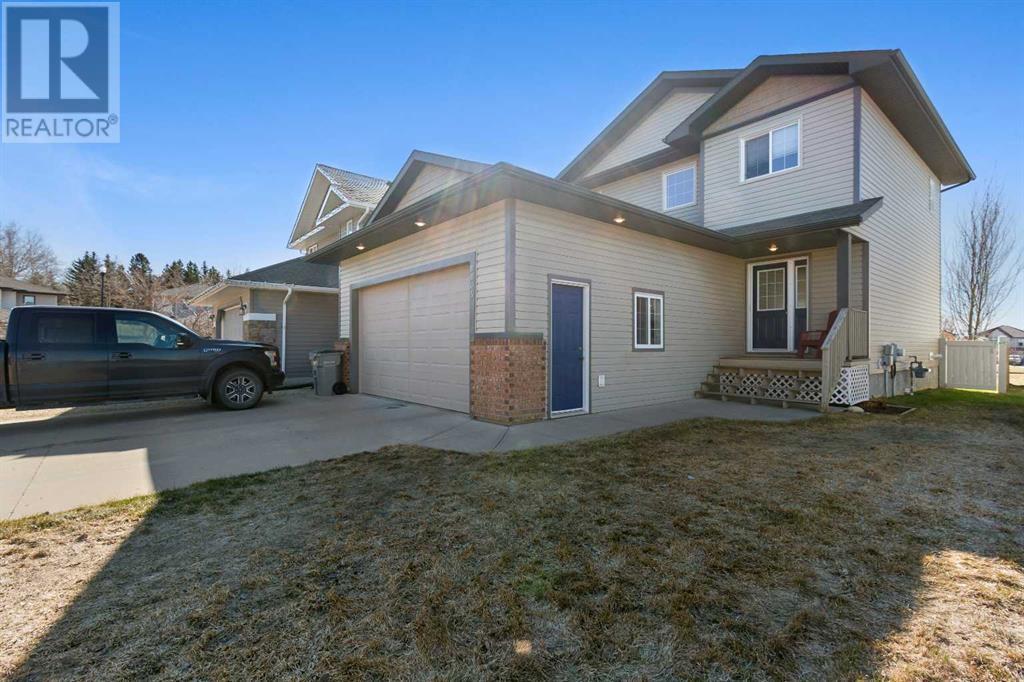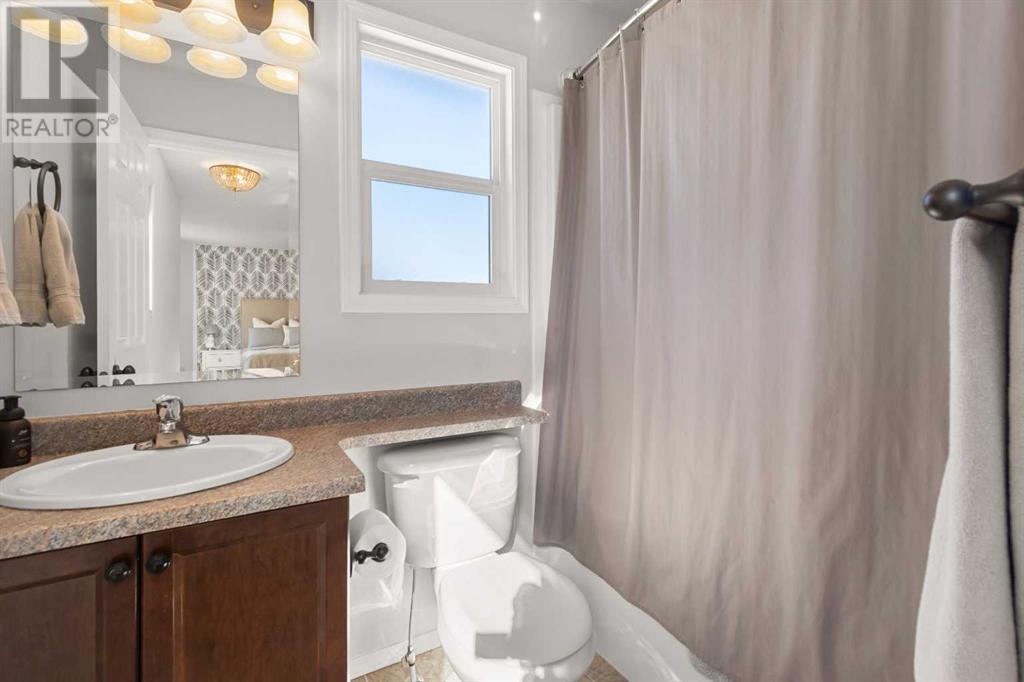8805 70 Avenue Grande Prairie, Alberta T8X 0C1
Interested?
Contact us for more information

Kate Pieper
Associate
https://katepieper.exprealty.com/
https://www.facebook.com/KatePieperRealtor
https://linkin.bio/realestate_withkate
$444,900
Discover Your Ideal Lifestyle: Comfort, Convenience, and Future Possibilities in Countryside North! Imagine a life where sunny afternoons are spent enjoying your private south-facing deck, where the tranquillity of a park just beyond your backyard offers a peaceful escape, and where convenience to amenities makes everyday living a breeze. Welcome to this beautifully maintained two-storey in the desirable Countryside North, a home that offers immediate comfort and the potential for a vibrant future. Built-in 2008 and cherished by its original owners, this residence exudes a sense of care and pride. Step inside and appreciate the bright, open flow of the main floor. Natural light floods the space, highlighting the stylish modern palette and leading to a welcoming living room with a beautiful fireplace – perfect for cozy evenings, unwinding after a busy day or entertaining friends and family. The functional kitchen with its breakfast bar is ideal for casual meals. At the same time, the adjacent dining area offers an excellent space to gather. From here, easy access to your expansive south-facing deck and the mature, fully fenced backyard awaits. Enjoy morning coffee in the sunshine or host relaxed gatherings with loved ones, all with the serene backdrop of the greenspace and park just beyond the fence. The convenience of this location is a true asset. Situated on the sought-after south end of Grande Prairie, you'll appreciate the proximity to schools, the impressive Eastlink Centre for recreation, and a wide array of daily amenities. This location offers a seamless blend of comfortable at-home living and easy access to everything you need. Upstairs, discover a well-designed layout.A Full-size bathroom and two great-sized bedrooms offer flexibility for kids, guests, hobbies, or office space. The spacious primary suite is a true retreat, featuring a walk-in closet, abundant natural light and a private ensuite bathroom. The fully developed basement expands your living sp ace with a large, inviting family room featuring plush carpet and thoughtful built-in shelving – perfect for movie nights! A sleek 3-piece bathroom adds functionality and clever under-stair storage helps keep things tidy. With its updated trendy lighting, modern colour palette, and the evident care it has received, this home offers a move-in-ready experience with a stylish touch. Whether you're a young couple envisioning your future, a growing family seeking space and convenience, or anyone who appreciates a well-maintained home in a fantastic location, this property offers a wonderful opportunity to create lasting memories and build your ideal lifestyle. Come and experience the welcoming atmosphere and imagine the possibilities! (id:43352)
Property Details
| MLS® Number | A2212863 |
| Property Type | Single Family |
| Community Name | Countryside North |
| Amenities Near By | Park, Playground, Schools, Shopping |
| Features | No Neighbours Behind, Closet Organizers, No Smoking Home |
| Parking Space Total | 4 |
| Plan | 0622699 |
| Structure | Deck |
Building
| Bathroom Total | 4 |
| Bedrooms Above Ground | 3 |
| Bedrooms Below Ground | 1 |
| Bedrooms Total | 4 |
| Appliances | Refrigerator, Dishwasher, Stove, Microwave Range Hood Combo, Washer & Dryer |
| Basement Development | Finished |
| Basement Type | Full (finished) |
| Constructed Date | 2008 |
| Construction Style Attachment | Detached |
| Cooling Type | None |
| Fireplace Present | Yes |
| Fireplace Total | 1 |
| Flooring Type | Carpeted, Laminate, Tile |
| Foundation Type | Poured Concrete |
| Half Bath Total | 1 |
| Heating Type | Forced Air |
| Stories Total | 2 |
| Size Interior | 1489 Sqft |
| Total Finished Area | 1489 Sqft |
| Type | House |
Parking
| Attached Garage | 2 |
Land
| Acreage | No |
| Fence Type | Fence |
| Land Amenities | Park, Playground, Schools, Shopping |
| Landscape Features | Landscaped |
| Size Depth | 35.5 M |
| Size Frontage | 13.5 M |
| Size Irregular | 428.60 |
| Size Total | 428.6 M2|4,051 - 7,250 Sqft |
| Size Total Text | 428.6 M2|4,051 - 7,250 Sqft |
| Zoning Description | Rs |
Rooms
| Level | Type | Length | Width | Dimensions |
|---|---|---|---|---|
| Second Level | 4pc Bathroom | 5.17 Ft x 9.33 Ft | ||
| Second Level | Bedroom | 12.25 Ft x 9.33 Ft | ||
| Second Level | Bedroom | 12.00 Ft x 9.83 Ft | ||
| Second Level | Primary Bedroom | 13.58 Ft x 21.67 Ft | ||
| Second Level | 4pc Bathroom | 8.00 Ft x 4.83 Ft | ||
| Basement | 3pc Bathroom | 4.83 Ft x 8.83 Ft | ||
| Basement | Bedroom | 10.00 Ft x 12.42 Ft | ||
| Main Level | 2pc Bathroom | 5.33 Ft x 4.25 Ft |
https://www.realtor.ca/real-estate/28183293/8805-70-avenue-grande-prairie-countryside-north































