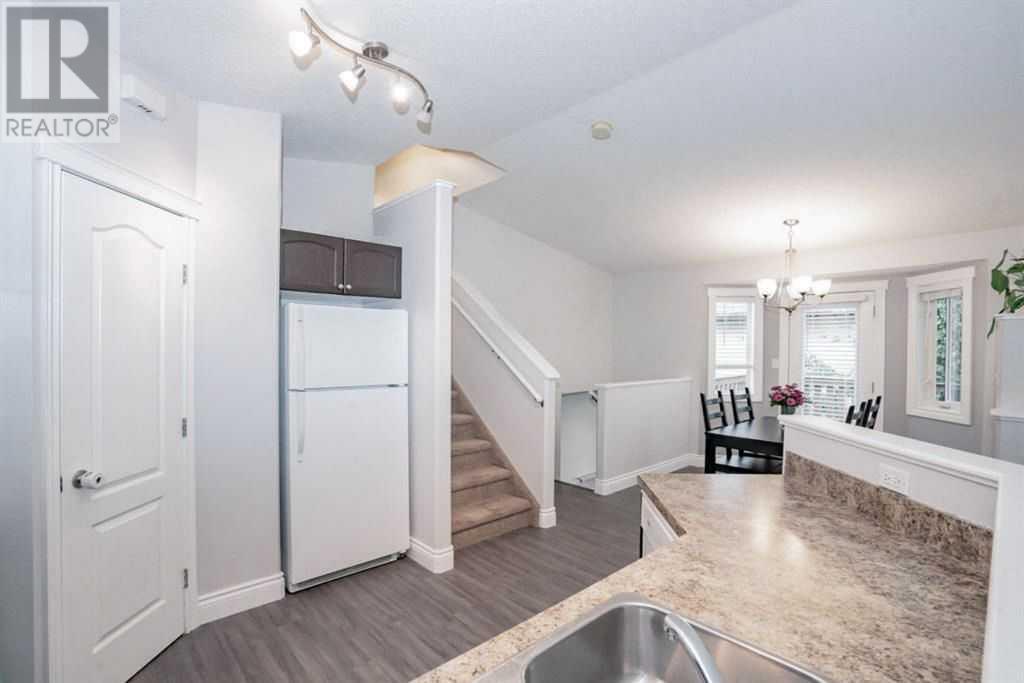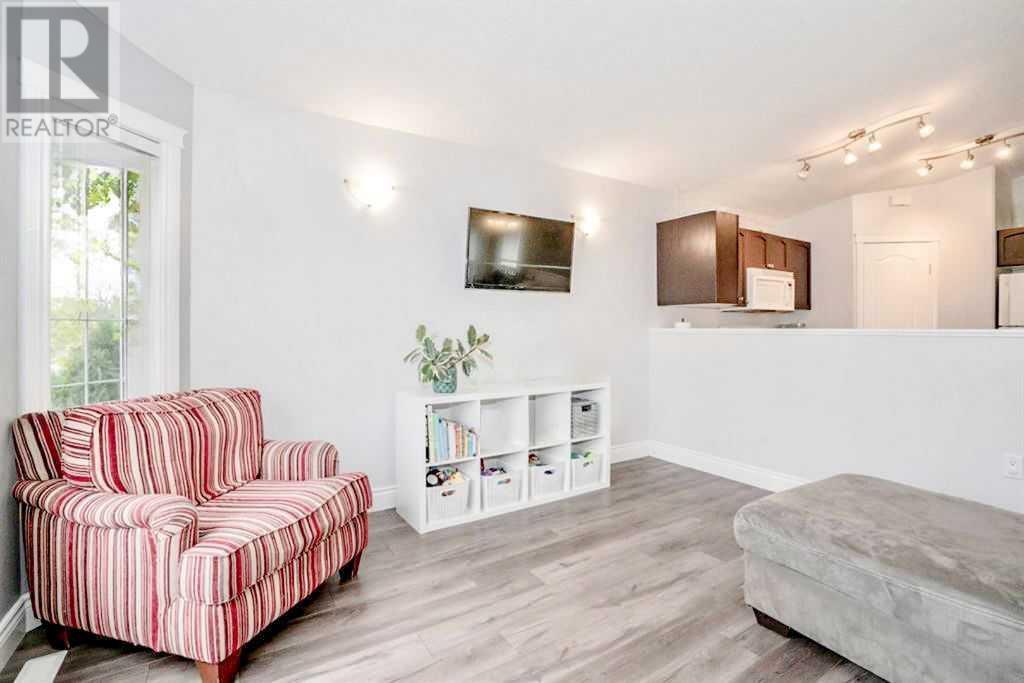8828 67 Avenue Grande Prairie, Alberta T8W 2X9
Interested?
Contact us for more information
Casey Boyne
Associate
https://www.remax.ca/ab/casey-boyne-p102048792-ag
https://www.facebook.com/caseyboyneremax
$359,900
BEAUTIFULLY UPDATED 4 LEVEL SPLIT WITH WALK-OUT BASEMENT AND NO REAR NEIGHBORS! This home has undergone a total transformation in recent years and is very chic! Highlights include laminate flooring, paint and trim, and newly updated main bath! Open concept kitchen features new flooring, newly finished cupboards, corner pantry, and dining room with access to side deck complete the main floor. Three bedrooms and recent bathroom upstairs updated . Third level is a WALK-OUT, newly updated and has a large rec room with access to the back deck (newly painted) which extends full width of the house. Basement is finished with a 4th bedroom with a large closet, bathroom, and laundry room. Lots of extra of storage extending under the entire third level. Backyard has NO REAR NEIGHBORS is immaculately kept, fully fenced and landscaped with a 10x12 shed. This home is amazing value for under $360,000.00 whether looking for investment property or potential suite the basement with the separate entrance or make this home yours today. (id:43352)
Property Details
| MLS® Number | A2207381 |
| Property Type | Single Family |
| Community Name | Countryside South |
| Amenities Near By | Park, Playground |
| Features | See Remarks, No Neighbours Behind, No Smoking Home |
| Parking Space Total | 2 |
| Plan | 0525784 |
| Structure | Deck |
Building
| Bathroom Total | 2 |
| Bedrooms Above Ground | 2 |
| Bedrooms Below Ground | 2 |
| Bedrooms Total | 4 |
| Appliances | Washer, Refrigerator, Dishwasher, Stove, Dryer, Microwave |
| Architectural Style | 4 Level |
| Basement Development | Finished |
| Basement Features | Walk Out |
| Basement Type | Full (finished) |
| Constructed Date | 2006 |
| Construction Style Attachment | Detached |
| Cooling Type | None |
| Flooring Type | Laminate, Vinyl |
| Foundation Type | Poured Concrete |
| Heating Fuel | Natural Gas |
| Heating Type | Forced Air |
| Size Interior | 1516 Sqft |
| Total Finished Area | 1516 Sqft |
| Type | House |
Parking
| Parking Pad |
Land
| Acreage | No |
| Fence Type | Fence |
| Land Amenities | Park, Playground |
| Landscape Features | Landscaped, Lawn |
| Size Depth | 34.5 M |
| Size Frontage | 11.6 M |
| Size Irregular | 404.00 |
| Size Total | 404 M2|4,051 - 7,250 Sqft |
| Size Total Text | 404 M2|4,051 - 7,250 Sqft |
| Zoning Description | Rs |
Rooms
| Level | Type | Length | Width | Dimensions |
|---|---|---|---|---|
| Second Level | Bedroom | 10.00 Ft x 9.00 Ft | ||
| Second Level | Primary Bedroom | 12.00 Ft x 11.00 Ft | ||
| Second Level | 3pc Bathroom | 4.83 Ft x 7.75 Ft | ||
| Lower Level | Bedroom | 15.00 Ft x 10.00 Ft | ||
| Lower Level | 3pc Bathroom | 4.83 Ft x 7.75 Ft | ||
| Lower Level | Bedroom | 10.00 Ft x 12.00 Ft |
https://www.realtor.ca/real-estate/28099353/8828-67-avenue-grande-prairie-countryside-south



























