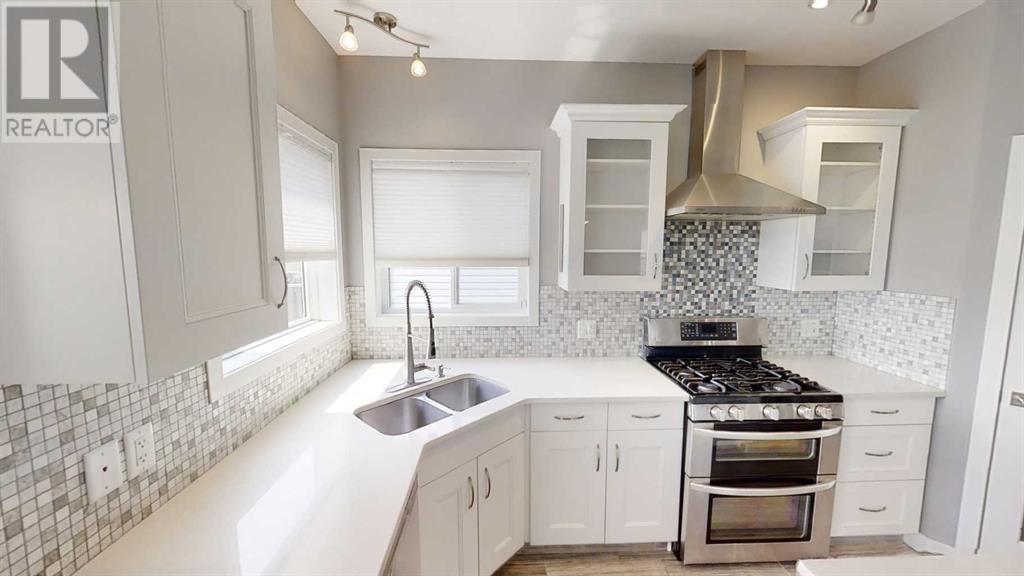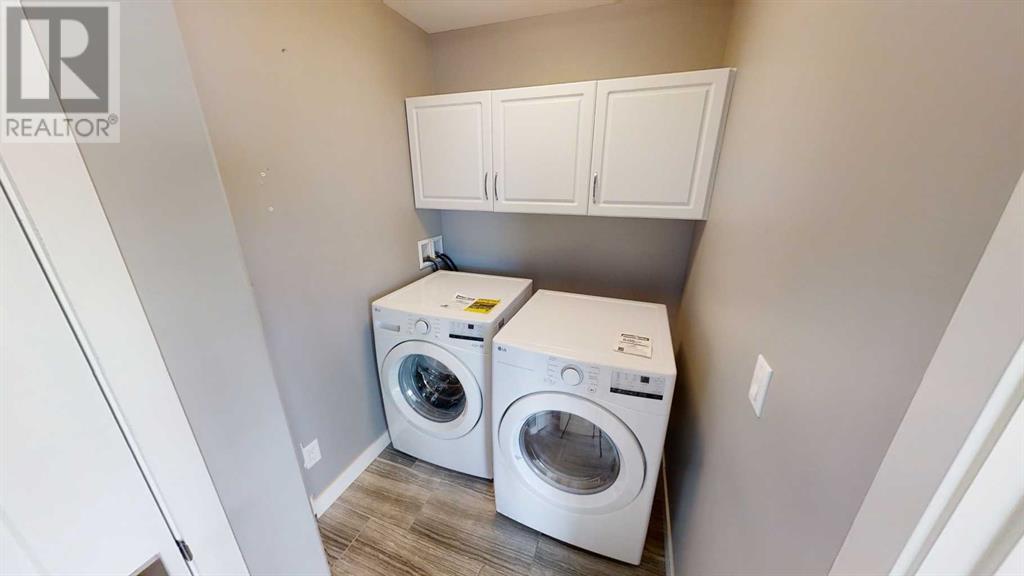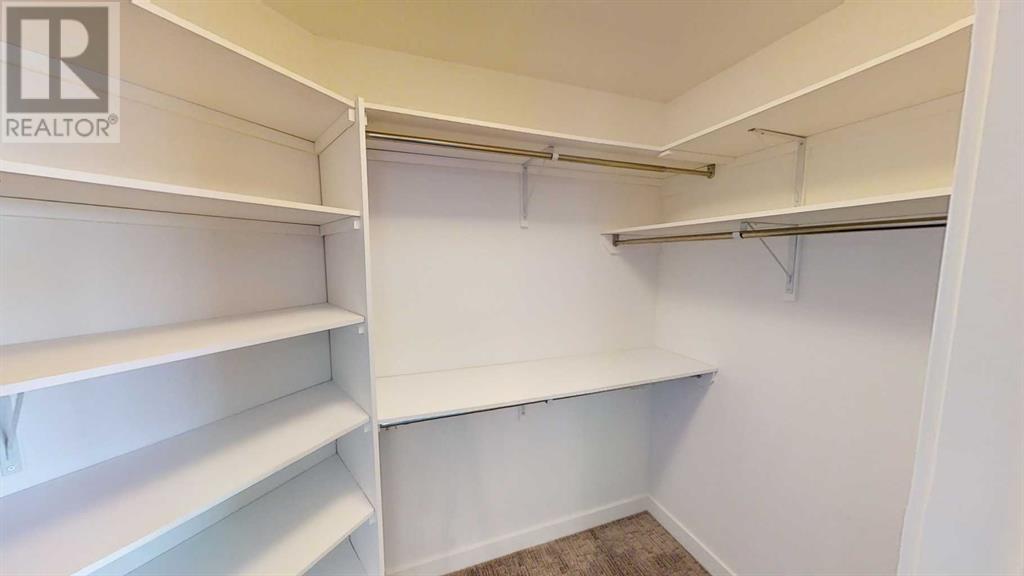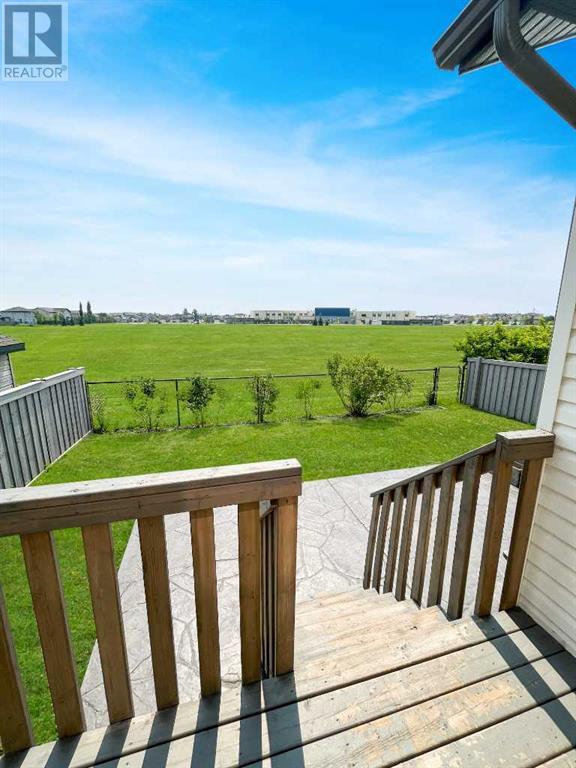8905 94 Avenue Grande Prairie, Alberta T8X 0M3
Interested?
Contact us for more information
Kristopher Waye
Associate

Brenna Morissette
Associate
$439,900
3 bed, 2.5 bath executive style house in Cobblestone. Main floor starts with a large front facing living room with hardwood flooring and a gas fireplace. The kitchen features an eat-up island with stone countertops, all stainless steel appliances including a gas range with a double oven, and a pantry. Convenient half bath off the kitchen and access to rear deck and back yard. Laundry is also off the kitchen. Upstairs features the primary bedroom with a huge walk in closet. 3 piece ensuite with tiled shower and backsplash. There are two more bedrooms and the main bathroom upstairs as well. Undeveloped basement offers lots of heated storage space. Heated, finished double garage. Wide driveway with room for RV parking. South facing FULLY fenced back yard with stamped concrete patio and no rear neighbors! Low maintenance front yard. Backs on to Riverstone School. Ready for a new family to call home. (id:43352)
Property Details
| MLS® Number | A2144618 |
| Property Type | Single Family |
| Community Name | Cobblestone |
| Features | No Neighbours Behind, No Smoking Home |
| Parking Space Total | 6 |
| Plan | 1224665 |
| Structure | Deck |
Building
| Bathroom Total | 3 |
| Bedrooms Above Ground | 3 |
| Bedrooms Total | 3 |
| Appliances | Refrigerator, Range - Gas, Dishwasher, Hood Fan, Washer & Dryer |
| Basement Development | Unfinished |
| Basement Type | Full (unfinished) |
| Constructed Date | 2013 |
| Construction Material | Wood Frame |
| Construction Style Attachment | Detached |
| Cooling Type | None |
| Exterior Finish | Vinyl Siding |
| Fireplace Present | Yes |
| Fireplace Total | 1 |
| Flooring Type | Carpeted, Hardwood, Tile |
| Foundation Type | Poured Concrete |
| Half Bath Total | 1 |
| Heating Type | Forced Air |
| Stories Total | 2 |
| Size Interior | 1617 Sqft |
| Total Finished Area | 1617 Sqft |
| Type | House |
Parking
| Concrete | |
| Attached Garage | 2 |
| Garage | |
| Heated Garage | |
| R V |
Land
| Acreage | No |
| Fence Type | Fence |
| Landscape Features | Landscaped |
| Size Depth | 32.92 M |
| Size Frontage | 12.19 M |
| Size Irregular | 402.70 |
| Size Total | 402.7 M2|4,051 - 7,250 Sqft |
| Size Total Text | 402.7 M2|4,051 - 7,250 Sqft |
| Zoning Description | Rs |
Rooms
| Level | Type | Length | Width | Dimensions |
|---|---|---|---|---|
| Second Level | Bedroom | 9.67 Ft x 11.25 Ft | ||
| Second Level | Bedroom | 9.58 Ft x 12.00 Ft | ||
| Second Level | Primary Bedroom | 12.00 Ft x 14.50 Ft | ||
| Second Level | 4pc Bathroom | 5.00 Ft x 7.75 Ft | ||
| Second Level | 3pc Bathroom | 5.00 Ft x 9.00 Ft | ||
| Main Level | 2pc Bathroom | 5.00 Ft x 5.00 Ft | ||
| Main Level | Laundry Room | 5.50 Ft x 8.58 Ft | ||
| Main Level | Living Room | 16.75 Ft x 17.00 Ft | ||
| Main Level | Kitchen | 10.00 Ft x 14.75 Ft | ||
| Main Level | Dining Room | 8.00 Ft x 10.00 Ft |
https://www.realtor.ca/real-estate/27091605/8905-94-avenue-grande-prairie-cobblestone































