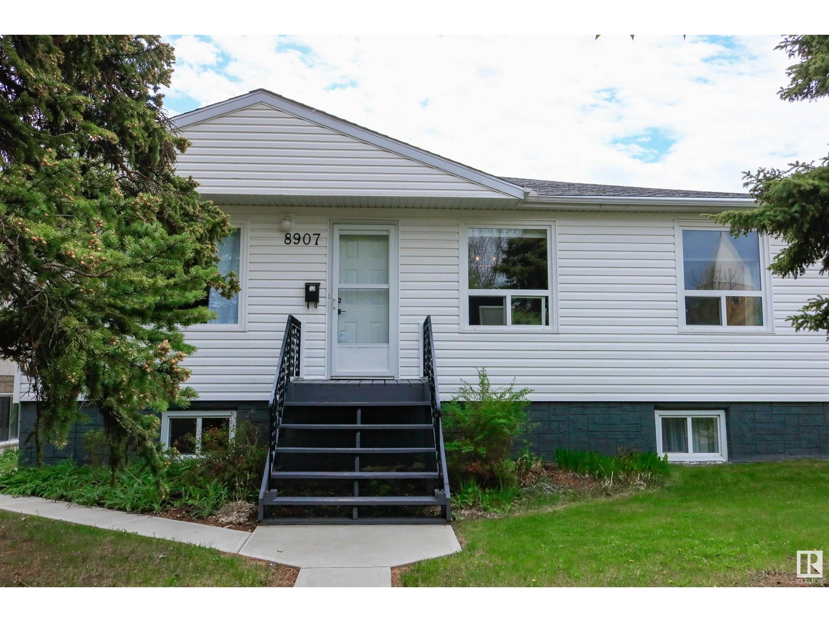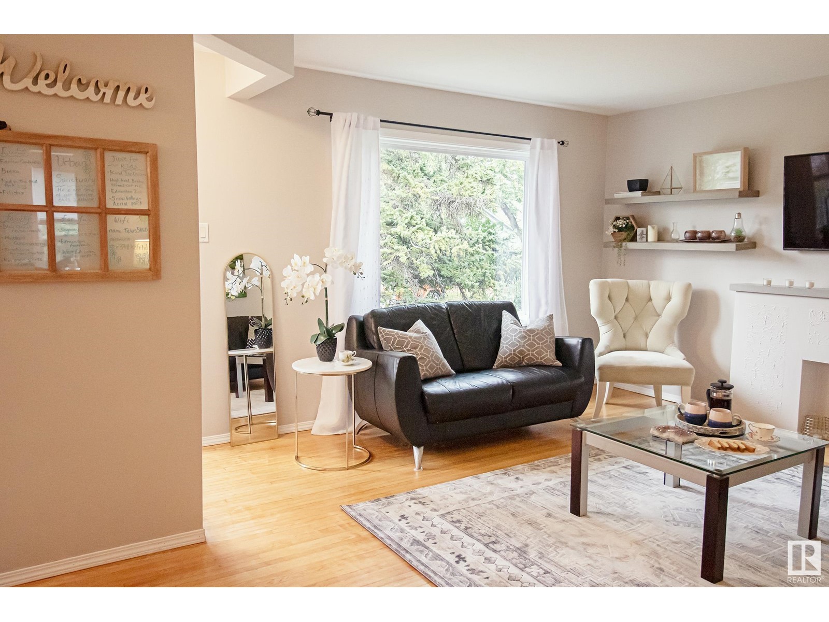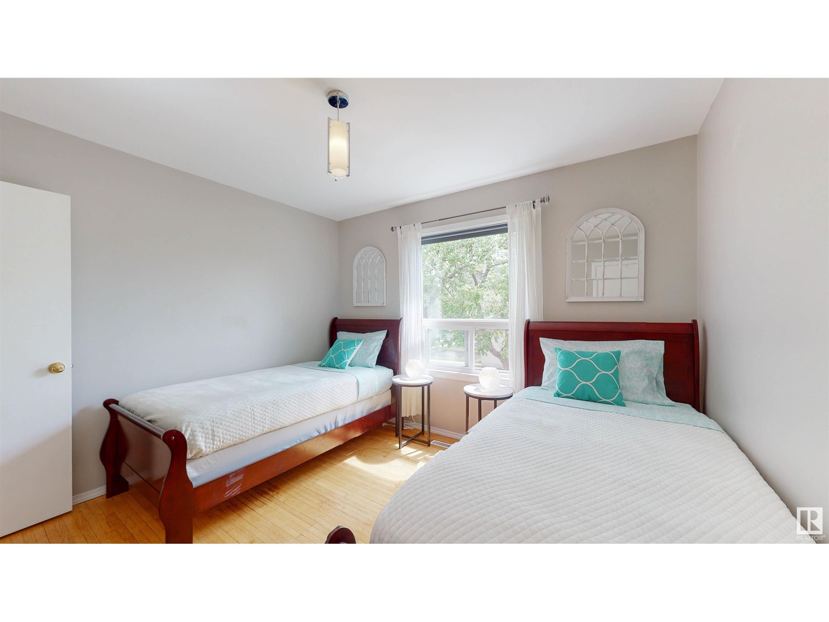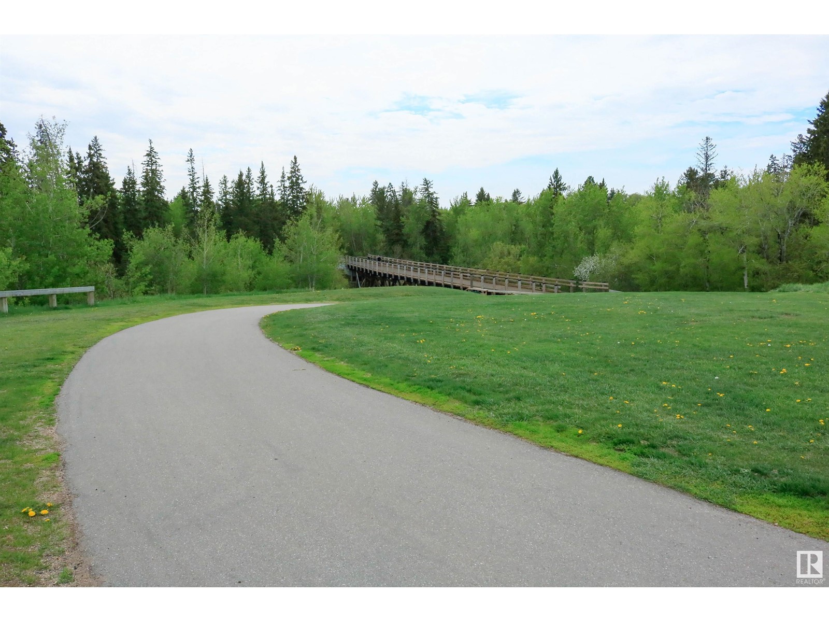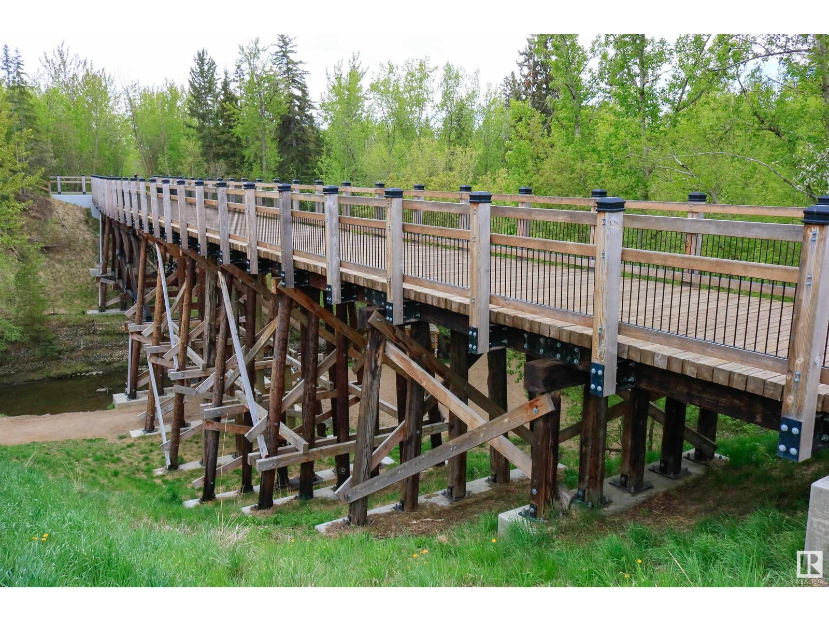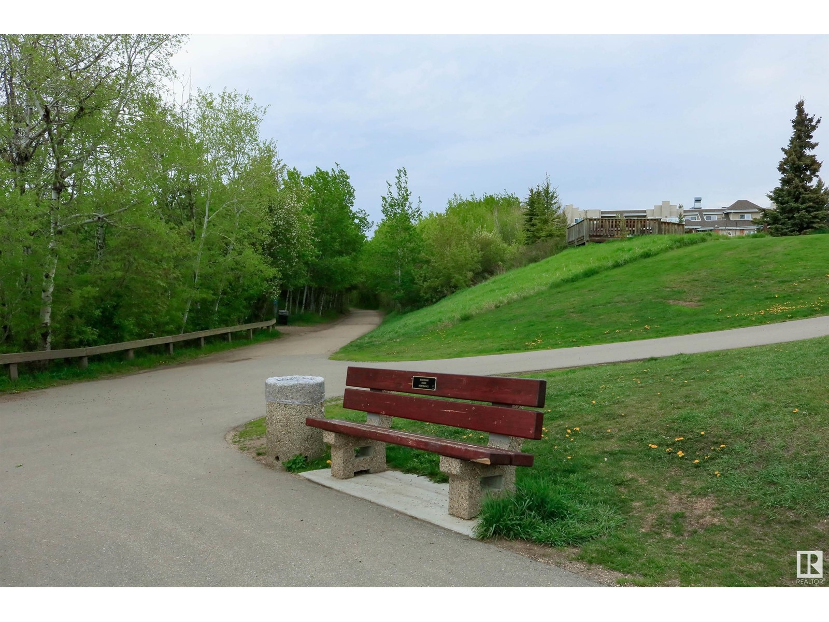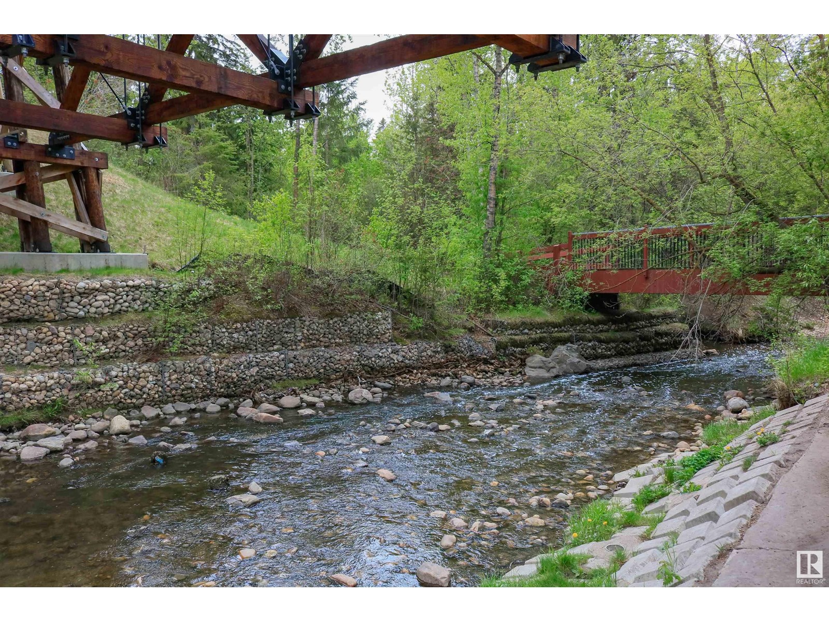8907 76 Av Nw Edmonton, Alberta T6C 0J6
Interested?
Contact us for more information

Marc S. Wener
Associate
(780) 481-1144
www.mwrealty.ca/
https://www.facebook.com/mwrealtyedm
https://www.linkedin.com/in/marc-wener-b3a5297/
Andrew Switzer
Associate
(780) 471-8058
$499,900
Successful AIRBNB in Avonmore! Consistently booked with positive cash flow. Just steps from the Mill Creek Ravine & trendy Ritchie amenities. This Four Bedroom Two Bathrooms home sits on a large lot with South facing Yard. Main floor is bright with updated Kitchen and Stainless Steel Appliances. The living & Dining area are great for entertaining. The Dining area can be converted back to a 5th bedroom. The Primary and second bedroom are good sizes and have access to a 4 PC Bath. The Basement offers Two Large bedrooms, flex space, storage room, laundry area and a 3 PC Bathroom. Enjoy the double detached garage. (id:43352)
Property Details
| MLS® Number | E4411162 |
| Property Type | Single Family |
| Neigbourhood | Avonmore |
| Amenities Near By | Playground, Public Transit, Schools, Shopping |
| Features | Park/reserve, Lane |
Building
| Bathroom Total | 2 |
| Bedrooms Total | 4 |
| Appliances | Dishwasher, Dryer, Microwave Range Hood Combo, Refrigerator, Storage Shed, Stove, Washer, Window Coverings |
| Architectural Style | Raised Bungalow |
| Basement Development | Finished |
| Basement Type | Full (finished) |
| Constructed Date | 1955 |
| Construction Style Attachment | Detached |
| Heating Type | Forced Air |
| Stories Total | 1 |
| Size Interior | 1005.3492 Sqft |
| Type | House |
Parking
| Detached Garage |
Land
| Acreage | No |
| Fence Type | Fence |
| Land Amenities | Playground, Public Transit, Schools, Shopping |
| Size Irregular | 571.91 |
| Size Total | 571.91 M2 |
| Size Total Text | 571.91 M2 |
Rooms
| Level | Type | Length | Width | Dimensions |
|---|---|---|---|---|
| Basement | Bedroom 3 | 4.06 m | 3.88 m | 4.06 m x 3.88 m |
| Basement | Bedroom 4 | 2.73 m | 3.86 m | 2.73 m x 3.86 m |
| Basement | Storage | 2.64 m | 3.81 m | 2.64 m x 3.81 m |
| Main Level | Living Room | 4.84 m | 4.35 m | 4.84 m x 4.35 m |
| Main Level | Dining Room | 2.56 m | 4.07 m | 2.56 m x 4.07 m |
| Main Level | Kitchen | 4.37 m | 3.69 m | 4.37 m x 3.69 m |
| Main Level | Primary Bedroom | 3.11 m | 3.95 m | 3.11 m x 3.95 m |
| Main Level | Bedroom 2 | 3.42 m | 3.04 m | 3.42 m x 3.04 m |
https://www.realtor.ca/real-estate/27566509/8907-76-av-nw-edmonton-avonmore



