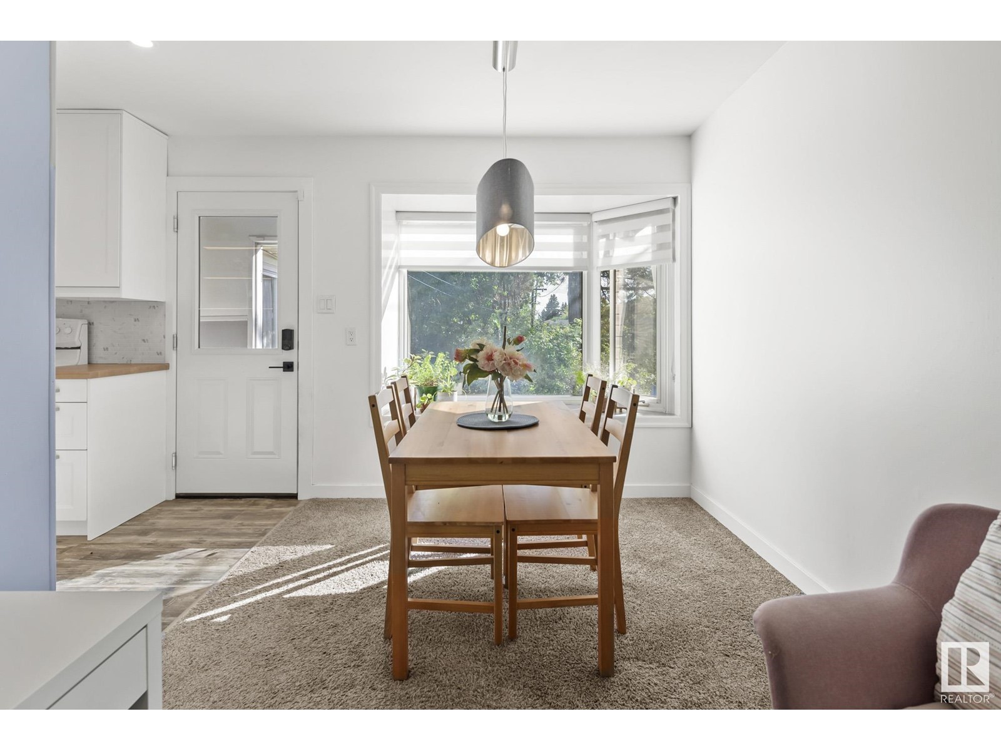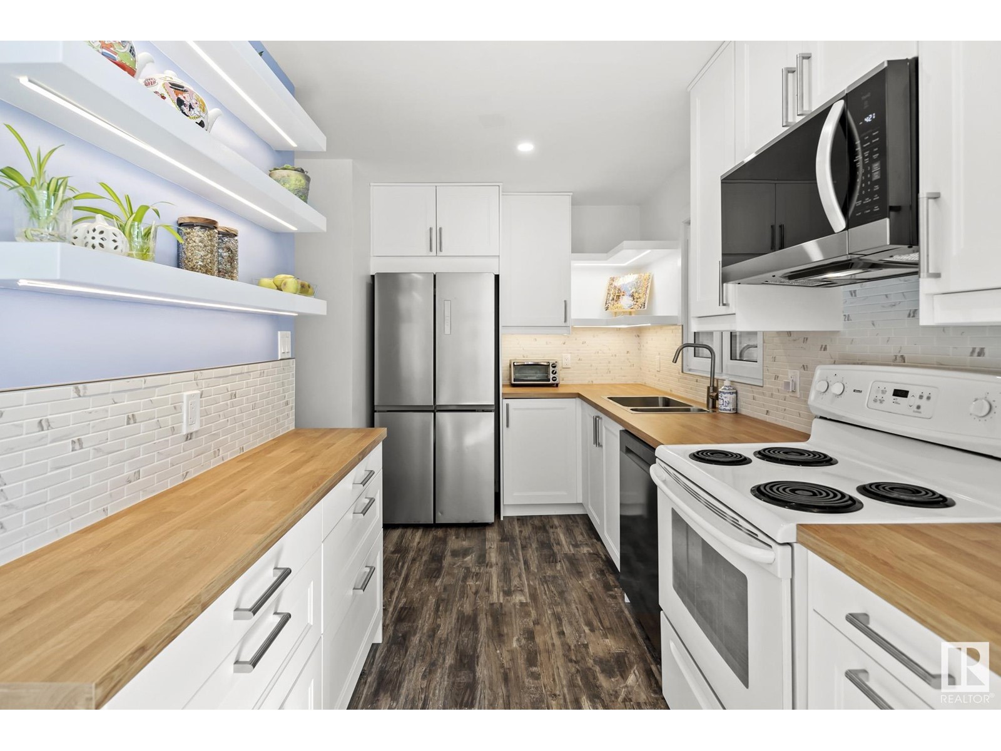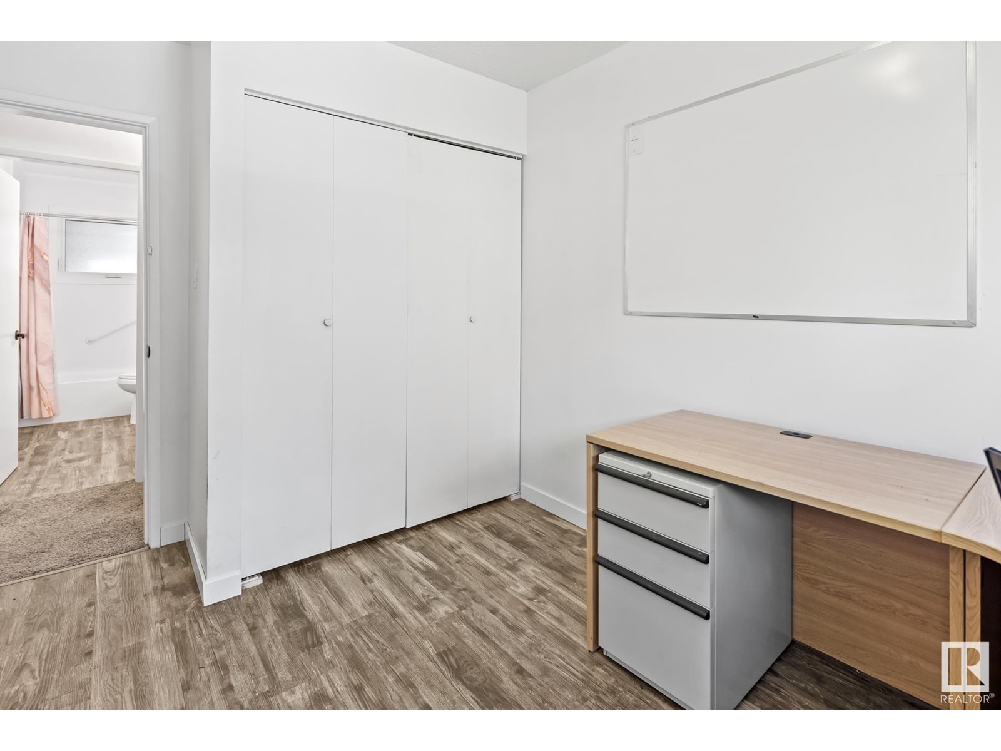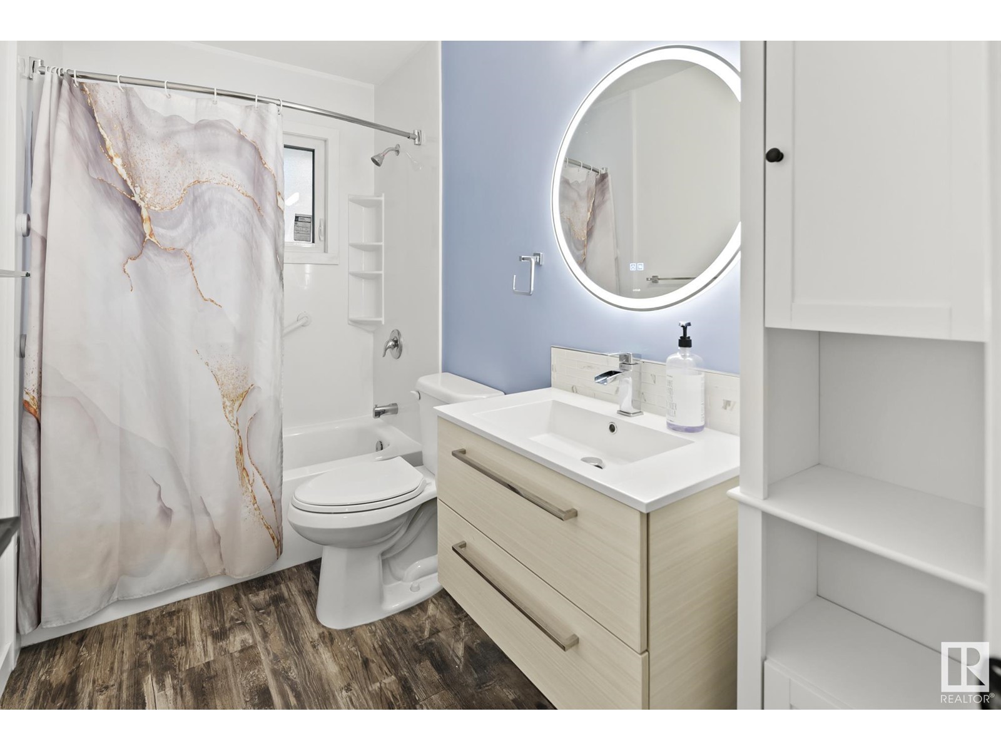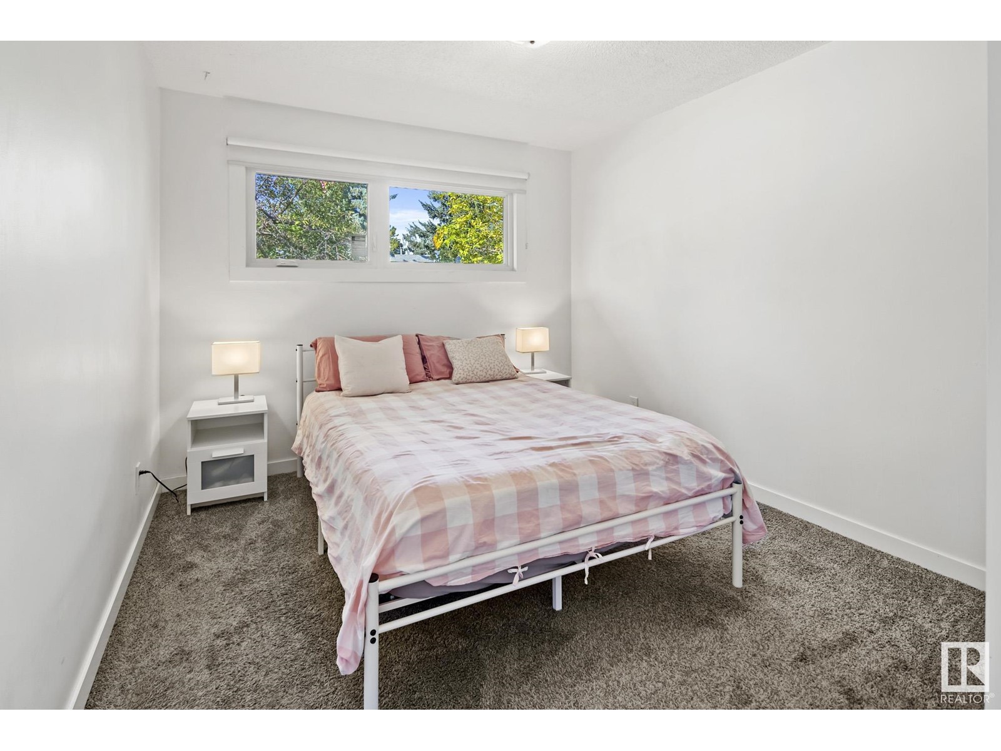8915 130a Av Nw Edmonton, Alberta T5E 0V7
Interested?
Contact us for more information

Ashley E. Tichkowsky
Associate
ashleytichkowsky.com/
https://twitter.com/ashleytich
https://www.facebook.com/ashleytichkowskyrealtor/
https://www.linkedin.com/feed/
$300,000
This charming home features 3 bedrooms and a stylish 4pc bathroom. Upon entering you're greeted by an open and airy living space, filled with natural light. The newly renovated kitchen (2024) has contemporary finishes, complete with sleek countertops and modern appliances. Each bedroom is designed to maximize space and comfort, providing a serene retreat for rest and relaxation. The updated bath (2024), offers a fresh and inviting atmosphere. The large fully fenced low maintenance yard with mature trees is perfect for pets and kids. The dbl oversized garage will easily house two vehicles and all your things! Located in a friendly neighborhood, this bungalow offers easy access to parks, schools, and shopping. Updates include new kitchen & appliances, bathroom, energy efficiency upgrades such as new windows and doors an insulated attic (2024), paint, floors, electrical update to 100amp (2021), newer roof, HWT and furnace (2019) (id:43352)
Property Details
| MLS® Number | E4408018 |
| Property Type | Single Family |
| Neigbourhood | Killarney |
| Amenities Near By | Playground, Public Transit, Schools, Shopping |
| Community Features | Public Swimming Pool |
| Features | Corner Site, Flat Site, Lane, No Smoking Home |
| Parking Space Total | 4 |
Building
| Bathroom Total | 1 |
| Bedrooms Total | 3 |
| Amenities | Vinyl Windows |
| Appliances | Dishwasher, Dryer, Microwave Range Hood Combo, Refrigerator, Stove, Washer, Window Coverings |
| Architectural Style | Bungalow |
| Basement Type | None |
| Constructed Date | 1959 |
| Construction Style Attachment | Detached |
| Heating Type | Forced Air |
| Stories Total | 1 |
| Size Interior | 1202.4364 Sqft |
| Type | House |
Parking
| Detached Garage | |
| Oversize |
Land
| Acreage | No |
| Fence Type | Fence |
| Land Amenities | Playground, Public Transit, Schools, Shopping |
| Size Irregular | 561.65 |
| Size Total | 561.65 M2 |
| Size Total Text | 561.65 M2 |
Rooms
| Level | Type | Length | Width | Dimensions |
|---|---|---|---|---|
| Main Level | Living Room | 6.05 m | 5.54 m | 6.05 m x 5.54 m |
| Main Level | Dining Room | 2.58 m | 2.18 m | 2.58 m x 2.18 m |
| Main Level | Kitchen | 4.59 m | 2.88 m | 4.59 m x 2.88 m |
| Main Level | Den | 3.05 m | 2.86 m | 3.05 m x 2.86 m |
| Main Level | Primary Bedroom | 3.49 m | 3.23 m | 3.49 m x 3.23 m |
| Main Level | Bedroom 2 | 3.7 m | 3.05 m | 3.7 m x 3.05 m |
| Main Level | Bedroom 3 | 3.7 m | 2.66 m | 3.7 m x 2.66 m |
| Main Level | Sunroom | 4.2 m | 3.62 m | 4.2 m x 3.62 m |
https://www.realtor.ca/real-estate/27472380/8915-130a-av-nw-edmonton-killarney

















