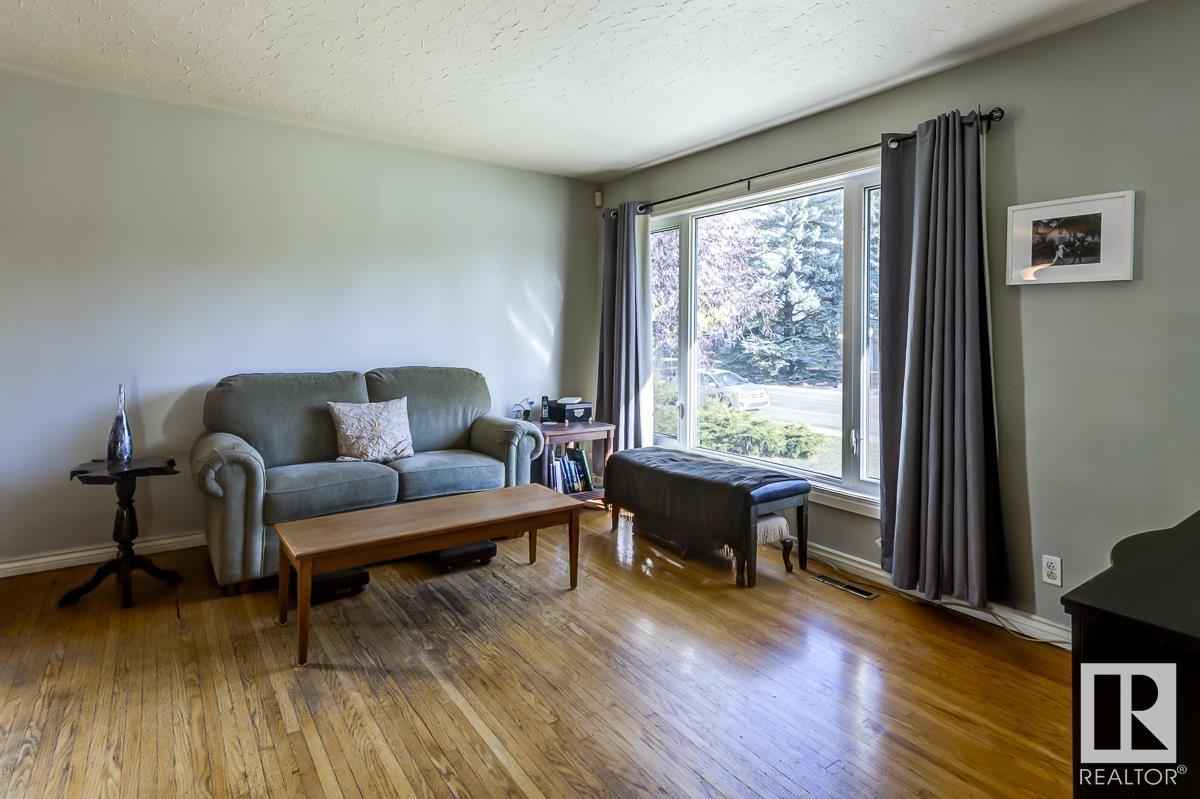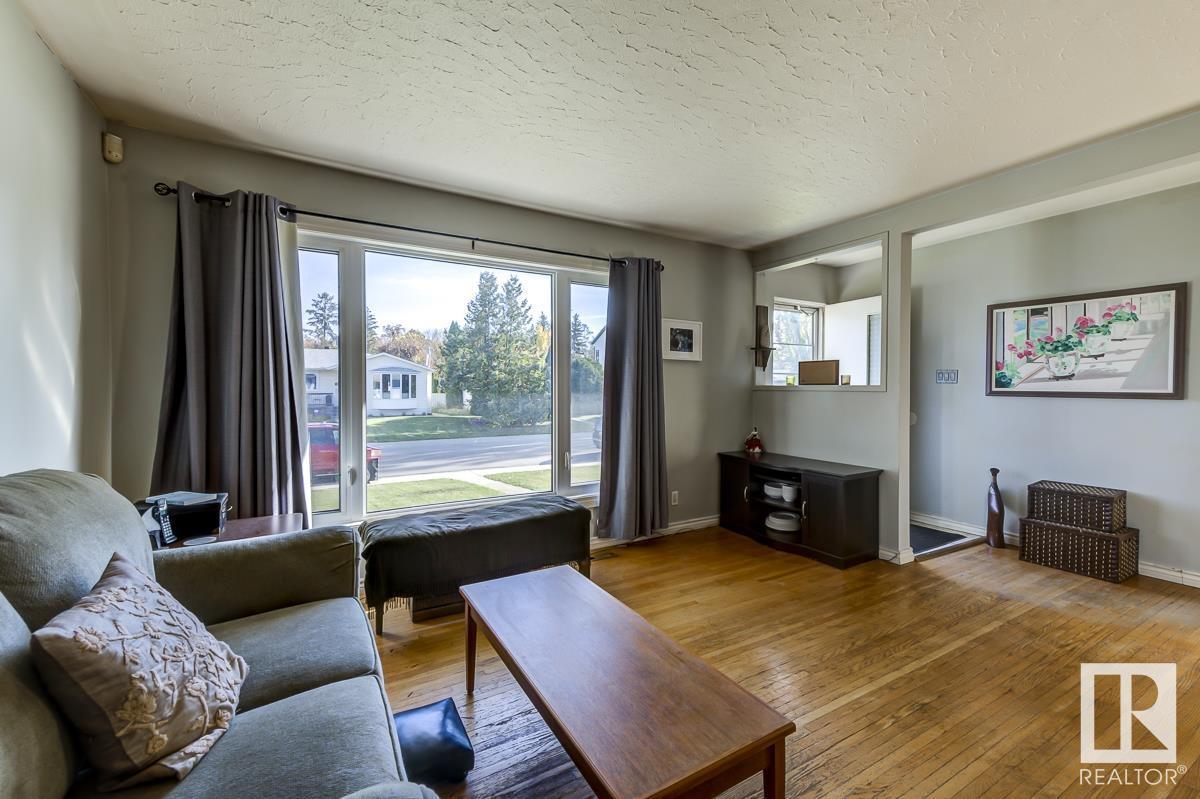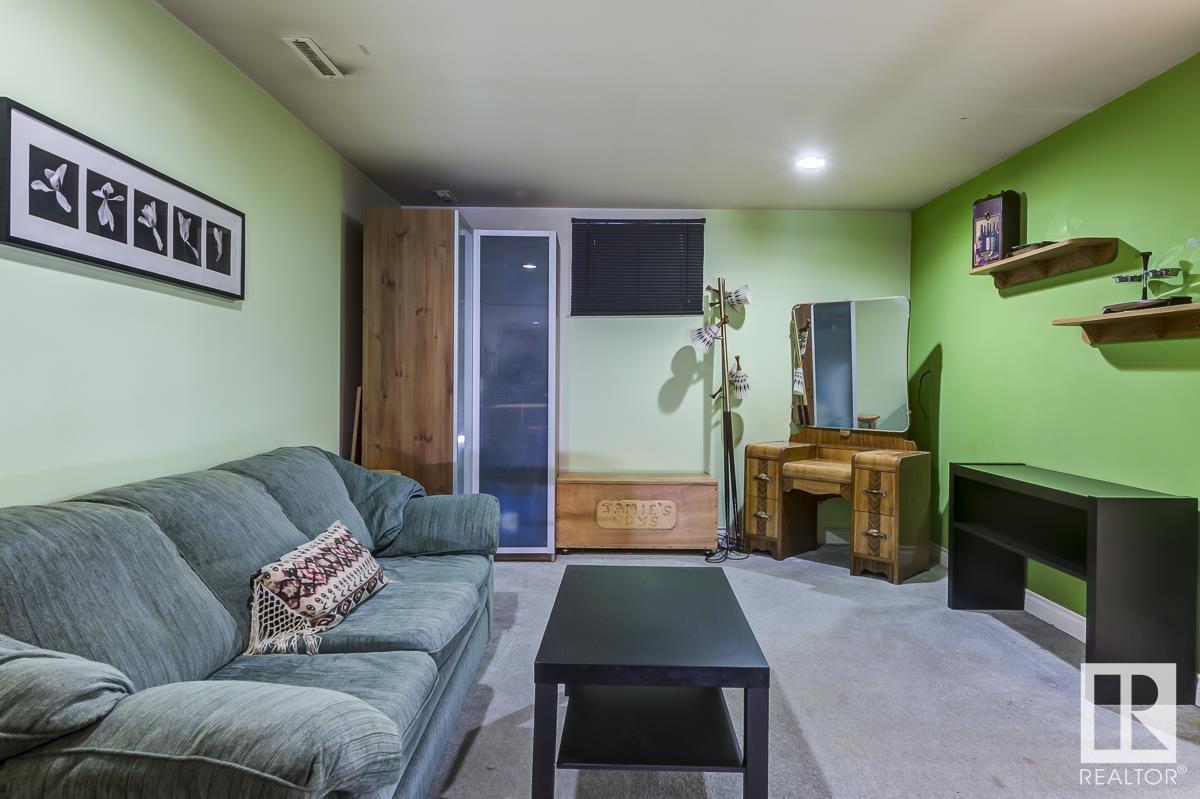3 Bedroom
2 Bathroom
1000.7208 sqft
Bungalow
Forced Air
$499,900
Discover the perfect blend of location and charm with this 3 bed, 2 bath bungalow on a spacious 50x120 lot in highly desirable Parkview. Nestled on a tranquil street, this home offers easy access to River Valley trails, top-rated schools, and local amenities, all within walking distance. Plus, you're just a short drive from downtown, giving you the best of both worldspeaceful living with urban convenience. The home itself boasts a character-filled floor plan with hardwood throughout much of the main level. The primary features a huge closet and convenient laundry area, which can easily be converted back into a 4th bedroom if looking for more space. The backyard is perfect for outdoor entertaining, featuring a gazebo, built-in grill, NEWER double detached garage, and extra parking. Whether you want to enjoy the existing charm or explore its potential, this bungalow is a rare find in one of the city's best locations! (id:43352)
Property Details
|
MLS® Number
|
E4410857 |
|
Property Type
|
Single Family |
|
Neigbourhood
|
Parkview |
|
Amenities Near By
|
Playground, Public Transit, Schools, Shopping |
|
Features
|
Lane |
|
Structure
|
Patio(s) |
Building
|
Bathroom Total
|
2 |
|
Bedrooms Total
|
3 |
|
Appliances
|
Dishwasher, Dryer, Freezer, Garage Door Opener Remote(s), Garage Door Opener, Microwave Range Hood Combo, Refrigerator, Stove, Washer, Window Coverings |
|
Architectural Style
|
Bungalow |
|
Basement Development
|
Finished |
|
Basement Type
|
Full (finished) |
|
Constructed Date
|
1955 |
|
Construction Style Attachment
|
Detached |
|
Heating Type
|
Forced Air |
|
Stories Total
|
1 |
|
Size Interior
|
1000.7208 Sqft |
|
Type
|
House |
Parking
Land
|
Acreage
|
No |
|
Fence Type
|
Fence |
|
Land Amenities
|
Playground, Public Transit, Schools, Shopping |
|
Size Irregular
|
557.06 |
|
Size Total
|
557.06 M2 |
|
Size Total Text
|
557.06 M2 |
Rooms
| Level |
Type |
Length |
Width |
Dimensions |
|
Basement |
Bedroom 3 |
2.43 m |
3.25 m |
2.43 m x 3.25 m |
|
Basement |
Recreation Room |
3.48 m |
6.81 m |
3.48 m x 6.81 m |
|
Basement |
Games Room |
4.65 m |
3.49 m |
4.65 m x 3.49 m |
|
Main Level |
Living Room |
4.29 m |
3.47 m |
4.29 m x 3.47 m |
|
Main Level |
Dining Room |
2.69 m |
2.72 m |
2.69 m x 2.72 m |
|
Main Level |
Kitchen |
2.89 m |
3.67 m |
2.89 m x 3.67 m |
|
Main Level |
Primary Bedroom |
3.46 m |
3.37 m |
3.46 m x 3.37 m |
|
Main Level |
Bedroom 2 |
2.85 m |
2.43 m |
2.85 m x 2.43 m |
|
Main Level |
Laundry Room |
2.63 m |
3.38 m |
2.63 m x 3.38 m |
https://www.realtor.ca/real-estate/27556615/8928-147-st-nw-edmonton-parkview













































