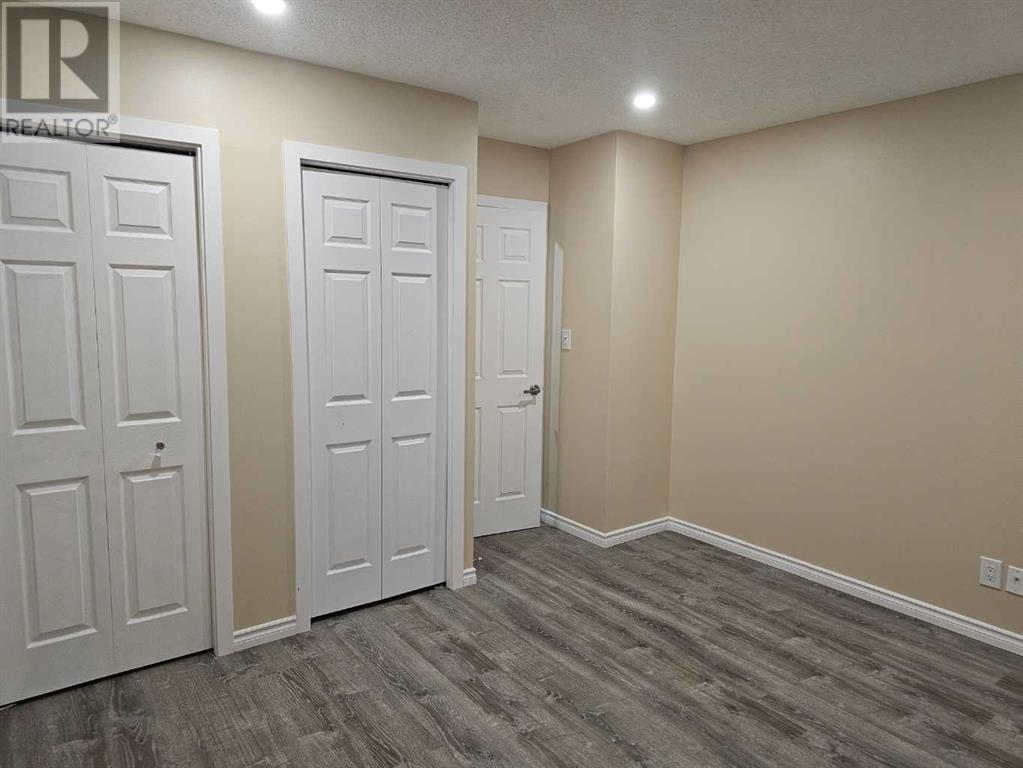9, 801 6 Street Canmore, Alberta T1W 2E2
Interested?
Contact us for more information

Werner Kruger
Associate
$614,900Maintenance, Common Area Maintenance, Heat, Insurance, Interior Maintenance, Ground Maintenance, Parking, Reserve Fund Contributions, Sewer, Waste Removal, Water
$600 Monthly
Maintenance, Common Area Maintenance, Heat, Insurance, Interior Maintenance, Ground Maintenance, Parking, Reserve Fund Contributions, Sewer, Waste Removal, Water
$600 MonthlyGreat Location, 3 blocks from Main Street, beautiful and sunny 2 Bedroom + storage room, large open living eating area with wood fireplace and patio door to covered balcony. Totally renovated with new kitchen , quartz countertops, new fridge stove, dishwasher and microwave/hood fan, everything new in the bathroom, tub, tiles, floor, fan, medicine cabinet, light fixture and vanity, Solid wood doors for noise reduction. Led slim design recessed lighting with dimmer switches, in unit storage room. No outside walls attached to any other unit, nobody living above you. Walk 1 minute to Beamers Coffee and enjoy a great breakfast. (id:43352)
Property Details
| MLS® Number | A2179271 |
| Property Type | Single Family |
| Community Name | Town Centre_Canmore |
| Community Features | Pets Allowed With Restrictions |
| Features | Other, No Animal Home, No Smoking Home, Parking |
| Parking Space Total | 1 |
| Plan | 9, 8010577 |
| Structure | Shed, None |
Building
| Bathroom Total | 1 |
| Bedrooms Above Ground | 2 |
| Bedrooms Total | 2 |
| Appliances | Refrigerator, Dishwasher, Stove, Microwave Range Hood Combo |
| Architectural Style | Low Rise |
| Constructed Date | 1980 |
| Construction Material | Wood Frame |
| Construction Style Attachment | Attached |
| Cooling Type | None |
| Exterior Finish | Composite Siding |
| Fire Protection | Smoke Detectors |
| Fireplace Present | Yes |
| Fireplace Total | 1 |
| Flooring Type | Tile, Vinyl Plank |
| Heating Type | Baseboard Heaters |
| Stories Total | 3 |
| Size Interior | 895 Sqft |
| Total Finished Area | 895 Sqft |
| Type | Apartment |
Parking
| Visitor Parking |
Land
| Acreage | No |
| Size Total Text | Unknown |
| Zoning Description | Apartment |
Rooms
| Level | Type | Length | Width | Dimensions |
|---|---|---|---|---|
| Main Level | Living Room | 5.10 M x 4.23 M | ||
| Main Level | Dining Room | 3.88 M x 2.08 M | ||
| Main Level | 4pc Bathroom | 2.30 M x 1.50 M | ||
| Main Level | Primary Bedroom | 3.72 M x 3.47 M | ||
| Main Level | Bedroom | 4.34 M x 2.50 M | ||
| Main Level | Storage | 2.30 M x 1.87 M |
https://www.realtor.ca/real-estate/27652054/9-801-6-street-canmore-town-centrecanmore












