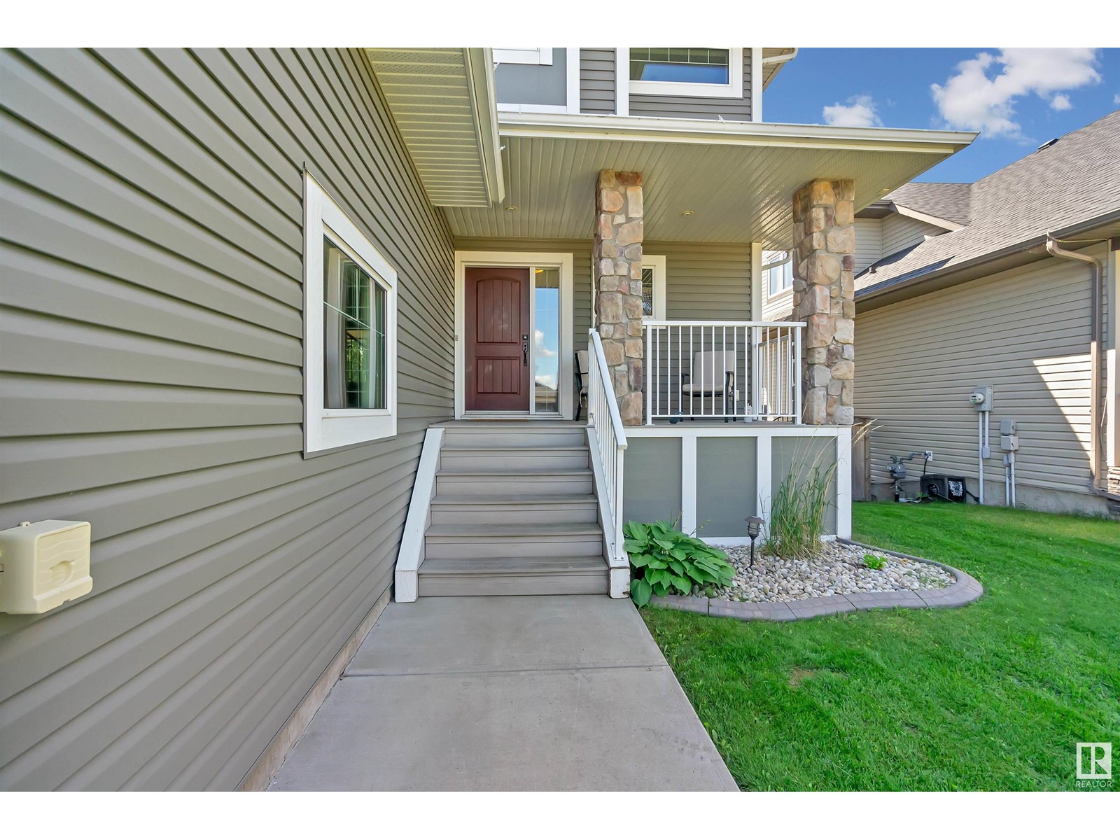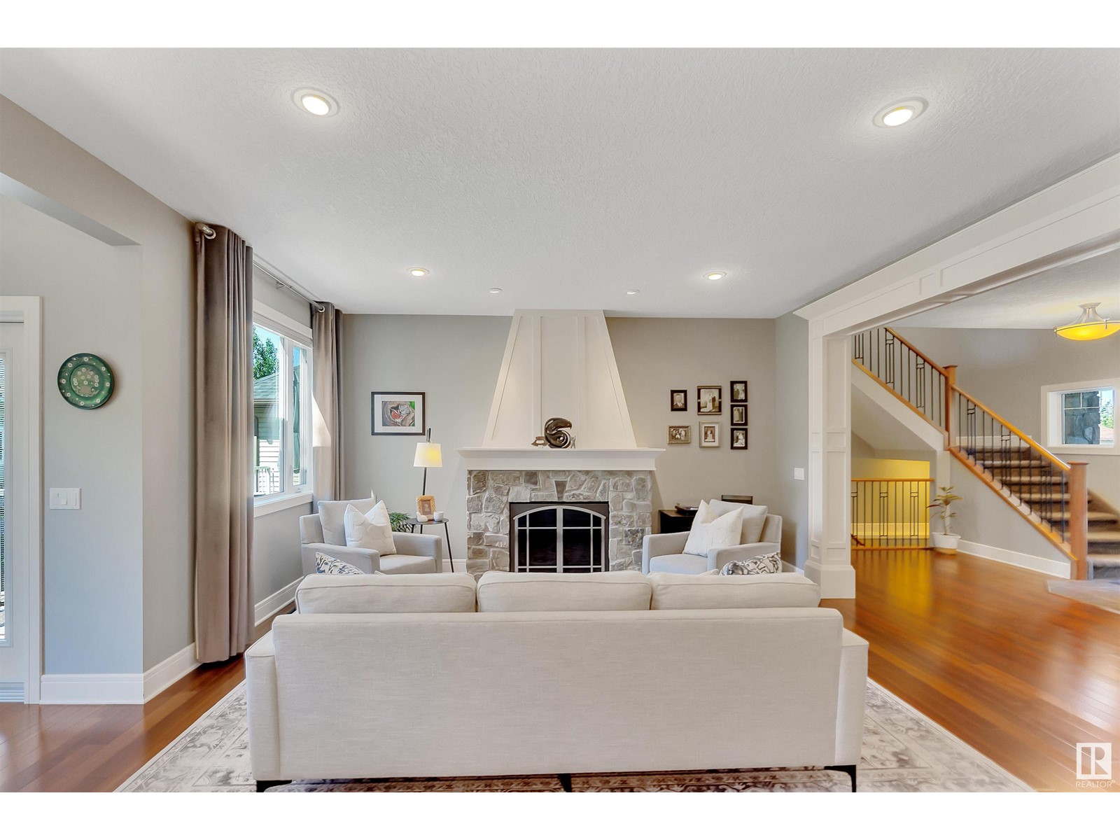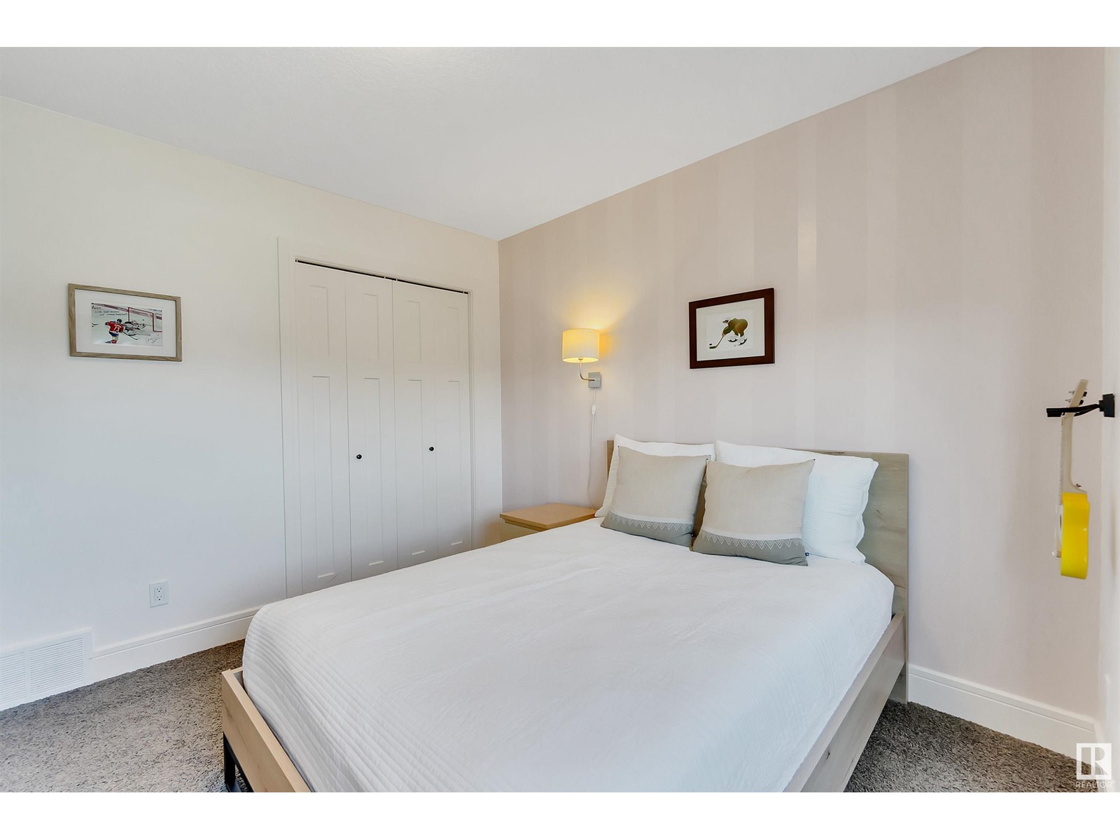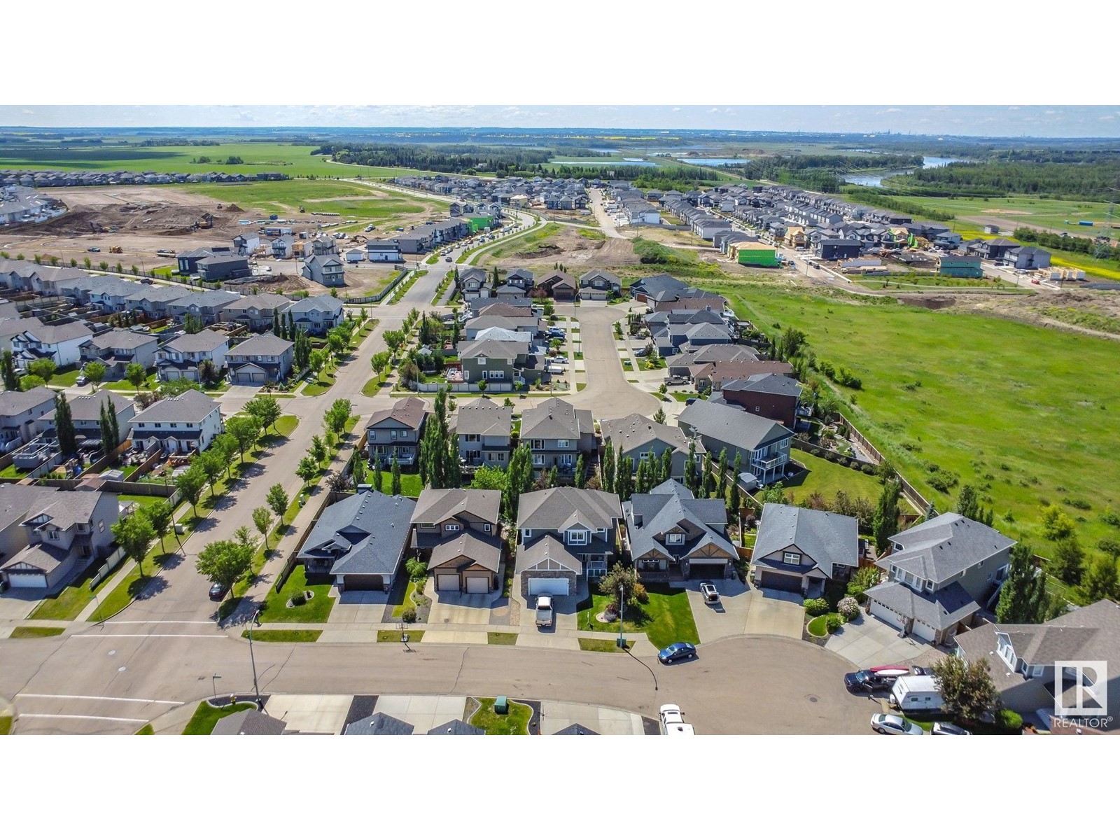9 Cherry Pt Fort Saskatchewan, Alberta T8L 0H2
Interested?
Contact us for more information

Cameron Dembinsky
Associate
(780) 998-0344
$649,900
This beautiful 2,529 square foot 3+1 bedroom fully finished WALK OUT 2 storey is located in a quiet cul de sac in the heart of Westpark in Fort Saskatchewan. The main floor features a grand entrance leading to an open concept floor main plan with a dream kitchen boasting stainless steel appliances, bamboo cabinetry, huge walk-through pantry. Spacious dining area, huge living room with gleaming bamboo floors and cozy natural gas fireplace. Spacious home office, bath and mudroom complete the main floor. The upper level is where you will find an oasis primary bedroom with 5 piece en-suite with double sinks, steam shower, soaker tub, two-way fireplace and walk-in closet. 2 additional great-sized bedrooms, a 4-piece bathrooms, and highly desired upstairs laundry room. The fully finished walk-out basement boasts a rec room, 3 piece bathroom, and a 4th bedroom. South facing fully landscaped yard with covered patio area. Located steps to the river valley walking trails, dog park, and quick access to Highway 21! (id:43352)
Open House
This property has open houses!
1:00 pm
Ends at:3:00 pm
Property Details
| MLS® Number | E4395170 |
| Property Type | Single Family |
| Neigbourhood | Westpark_FSAS |
| Amenities Near By | Golf Course, Playground, Public Transit, Schools, Shopping |
| Features | Cul-de-sac, Flat Site, No Back Lane, Closet Organizers, Exterior Walls- 2x6" |
| Structure | Deck, Porch |
Building
| Bathroom Total | 4 |
| Bedrooms Total | 4 |
| Amenities | Ceiling - 9ft |
| Appliances | Dishwasher, Dryer, Fan, Garage Door Opener Remote(s), Garage Door Opener, Hood Fan, Gas Stove(s), Washer, Window Coverings |
| Basement Development | Finished |
| Basement Type | Full (finished) |
| Constructed Date | 2010 |
| Construction Style Attachment | Detached |
| Cooling Type | Central Air Conditioning |
| Fire Protection | Smoke Detectors |
| Half Bath Total | 1 |
| Heating Type | Forced Air |
| Stories Total | 2 |
| Size Interior | 2529.5189 Sqft |
| Type | House |
Parking
| Attached Garage |
Land
| Acreage | No |
| Fence Type | Fence |
| Land Amenities | Golf Course, Playground, Public Transit, Schools, Shopping |
| Size Irregular | 545.9 |
| Size Total | 545.9 M2 |
| Size Total Text | 545.9 M2 |
Rooms
| Level | Type | Length | Width | Dimensions |
|---|---|---|---|---|
| Basement | Bedroom 4 | 3.51 m | 3.09 m | 3.51 m x 3.09 m |
| Main Level | Living Room | 4.66 m | 4.82 m | 4.66 m x 4.82 m |
| Main Level | Dining Room | 3.97 m | 2.2 m | 3.97 m x 2.2 m |
| Main Level | Kitchen | 4.14 m | 4.83 m | 4.14 m x 4.83 m |
| Main Level | Family Room | Measurements not available | ||
| Main Level | Den | 3.72 m | 3.12 m | 3.72 m x 3.12 m |
| Upper Level | Primary Bedroom | 5.61 m | 4.4 m | 5.61 m x 4.4 m |
| Upper Level | Bedroom 2 | 4.71 m | 3.09 m | 4.71 m x 3.09 m |
| Upper Level | Bedroom 3 | 3.4 m | 3.34 m | 3.4 m x 3.34 m |
https://www.realtor.ca/real-estate/27109818/9-cherry-pt-fort-saskatchewan-westparkfsas

























































