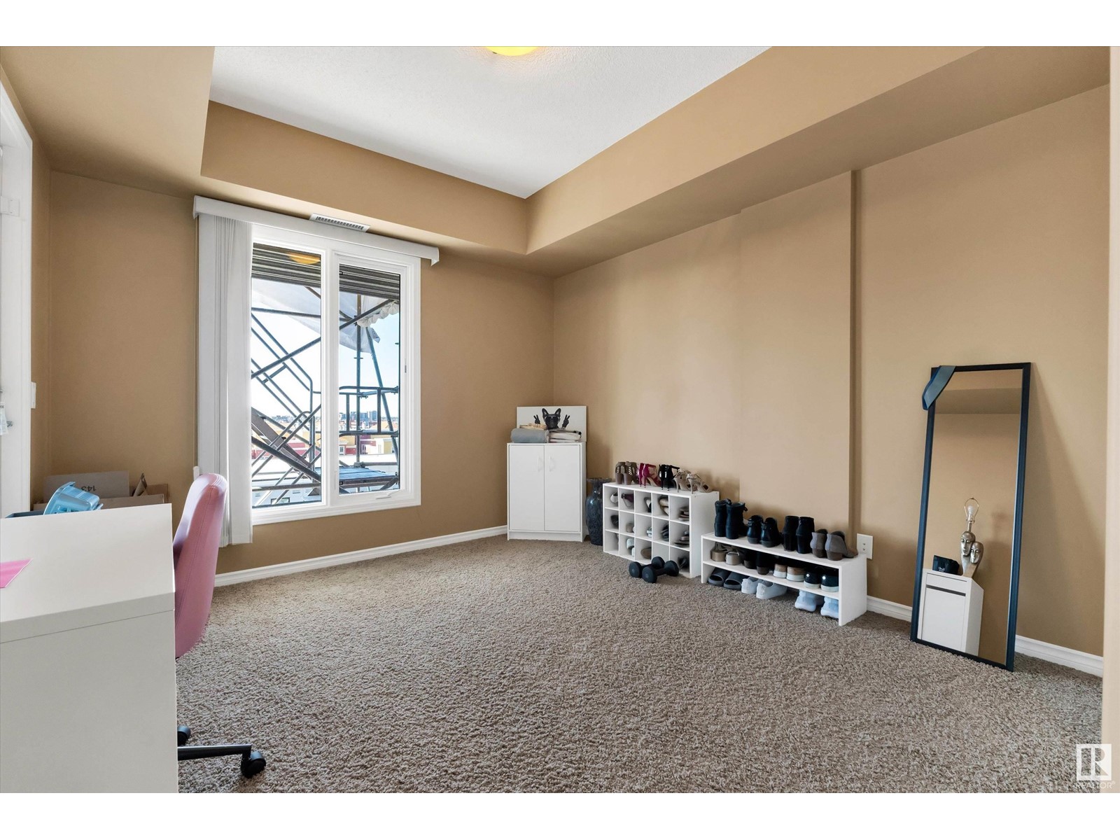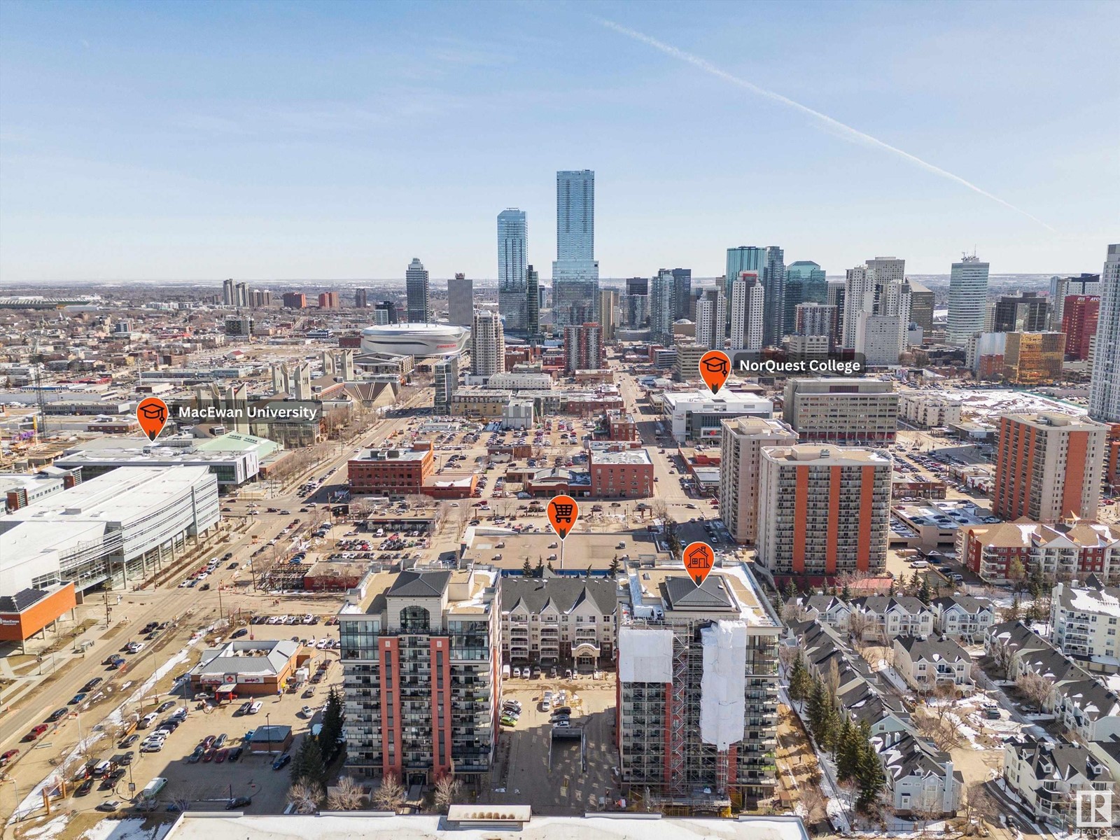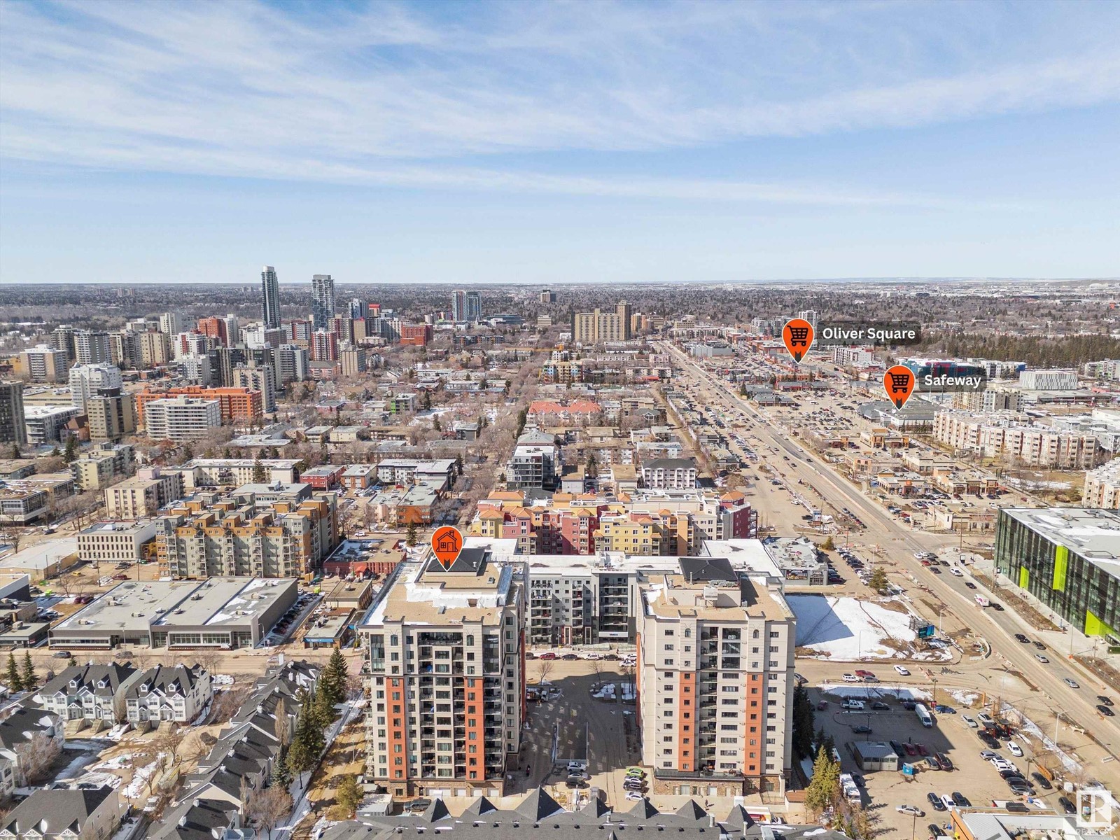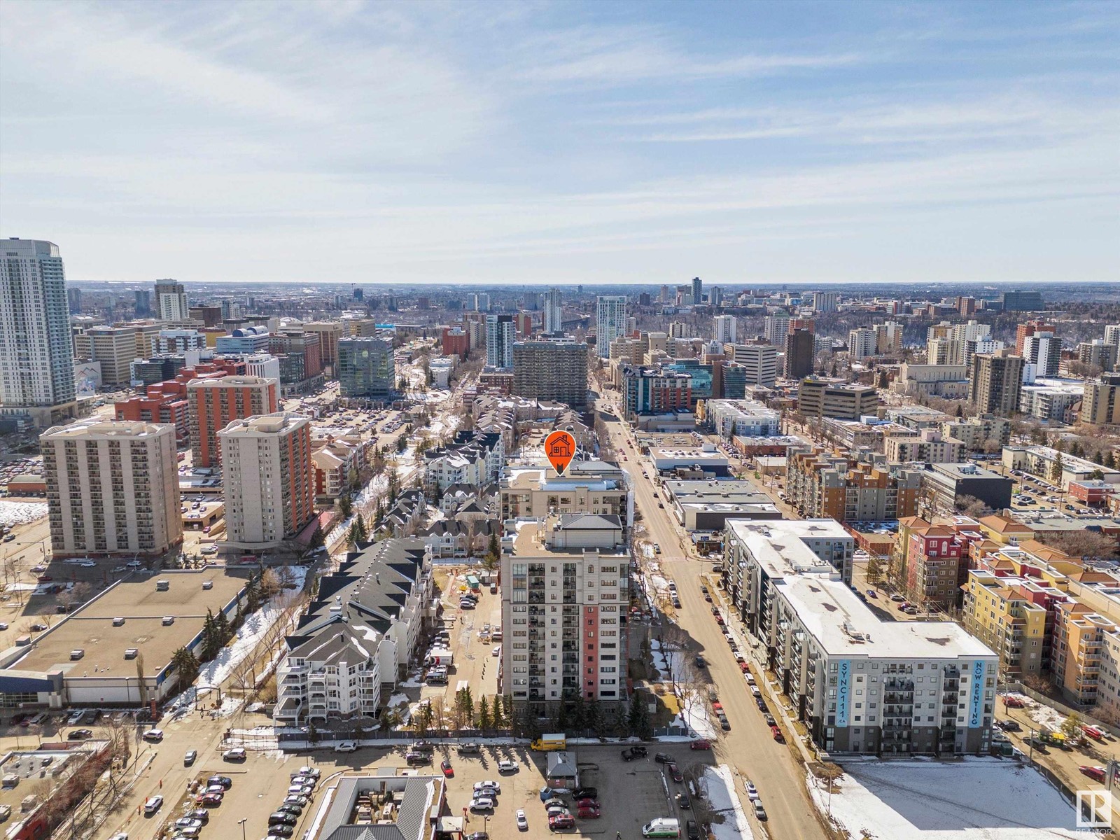#901 10303 111 St Nw Edmonton, Alberta T5K 0C6
Interested?
Contact us for more information
Jaime K. Gordon
Associate
https://ryansellers.com/
https://www.facebook.com/ryansellers.remax/
https://www.linkedin.com/in/ryansellerscom
https://www.instagram.com/jaimegordonrealtor/
$274,800Maintenance, Exterior Maintenance, Heat, Insurance, Common Area Maintenance, Property Management, Other, See Remarks, Water
$519.98 Monthly
Maintenance, Exterior Maintenance, Heat, Insurance, Common Area Maintenance, Property Management, Other, See Remarks, Water
$519.98 MonthlyLive in luxury at Alta Vista South in downtown Edmonton! This beautiful 2-bedroom + den condo offers the perfect blend of style, comfort & function in a upscale building. Walk inside & find the chef’s dream kitchen, featuring granite countertops, an eating bar, & plenty of counter and cupboard space — perfect for both everyday living & entertaining your guests. Kitchen is open to the living space making a great layout. The spacious primary bedroom features a walk-in closet, 3-pce ensuite & its own private balcony—a rare & timeless touch. The den is a versatile space that can be used as a home office, dining room or hobby space. You'll love the in-suite laundry, underground parking & impressive building amenities including a huge gym, social room & guest suite. Amazing building, unbeatable location—this is condo living at its finest! Steps to Grant MacEwan, shopping, restaurants & entertainment. Don’t miss your chance to live in one of Edmonton’s most beautiful and well-appointed condo buildings! (id:43352)
Property Details
| MLS® Number | E4430335 |
| Property Type | Single Family |
| Neigbourhood | Downtown (Edmonton) |
| Amenities Near By | Playground, Public Transit, Schools, Shopping |
| Features | See Remarks, No Animal Home, No Smoking Home |
| View Type | City View |
Building
| Bathroom Total | 2 |
| Bedrooms Total | 2 |
| Amenities | Ceiling - 9ft |
| Appliances | Dishwasher, Dryer, Microwave Range Hood Combo, Stove, Washer, Window Coverings |
| Basement Type | None |
| Constructed Date | 2008 |
| Heating Type | Forced Air |
| Size Interior | 1047 Sqft |
| Type | Apartment |
Parking
| Underground |
Land
| Acreage | No |
| Land Amenities | Playground, Public Transit, Schools, Shopping |
| Size Irregular | 25.71 |
| Size Total | 25.71 M2 |
| Size Total Text | 25.71 M2 |
Rooms
| Level | Type | Length | Width | Dimensions |
|---|---|---|---|---|
| Main Level | Living Room | 3.63 m | 3.79 m | 3.63 m x 3.79 m |
| Main Level | Dining Room | 3.67 m | 2.41 m | 3.67 m x 2.41 m |
| Main Level | Kitchen | 3.63 m | 3.8 m | 3.63 m x 3.8 m |
| Main Level | Den | 2.87 m | 2.41 m | 2.87 m x 2.41 m |
| Main Level | Primary Bedroom | 5.3 m | 3.76 m | 5.3 m x 3.76 m |
| Main Level | Bedroom 2 | 3.3 m | 4.41 m | 3.3 m x 4.41 m |
https://www.realtor.ca/real-estate/28155229/901-10303-111-st-nw-edmonton-downtown-edmonton





























