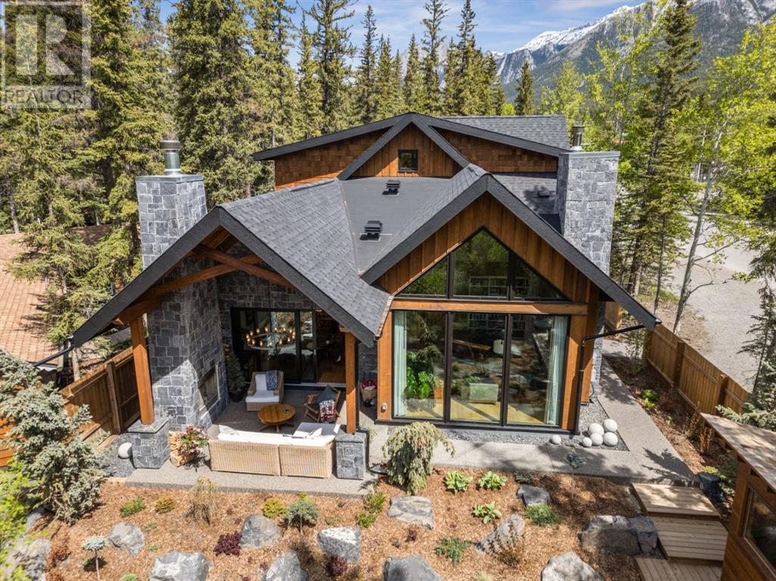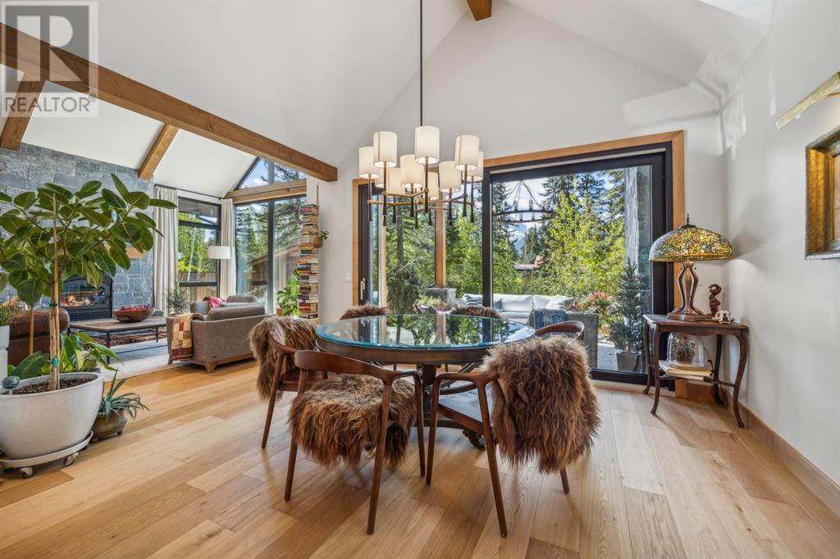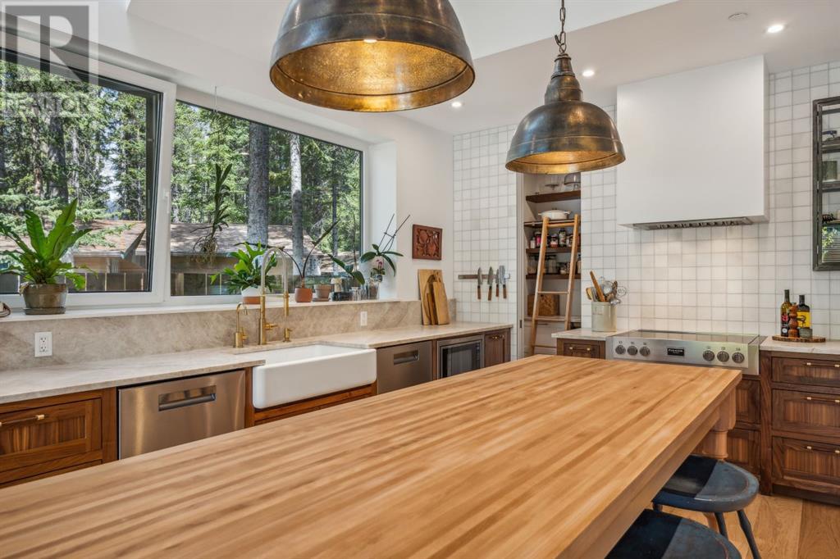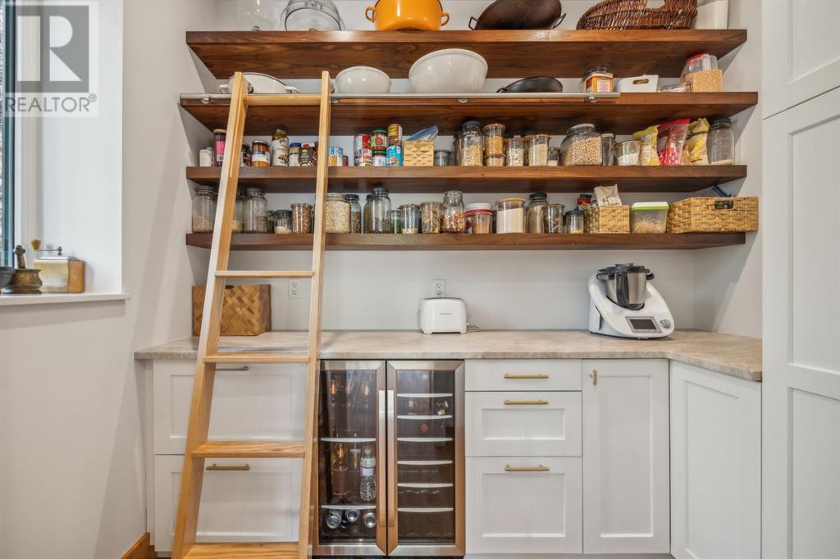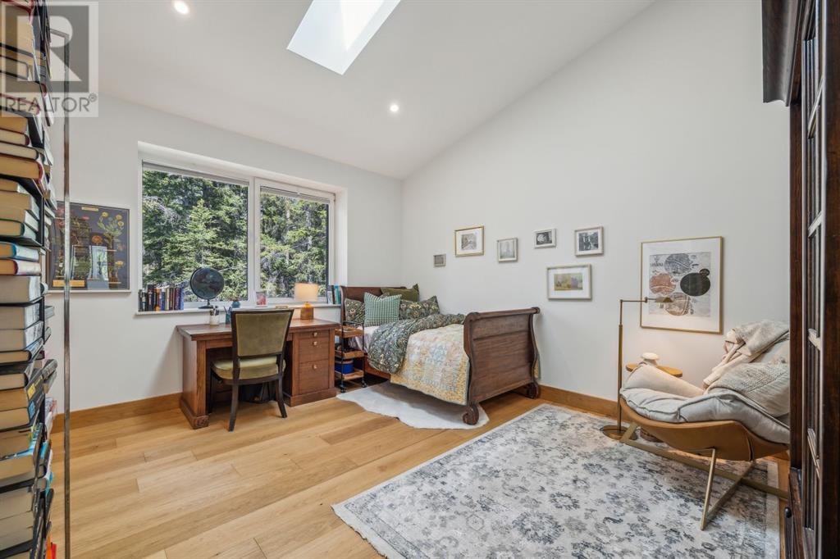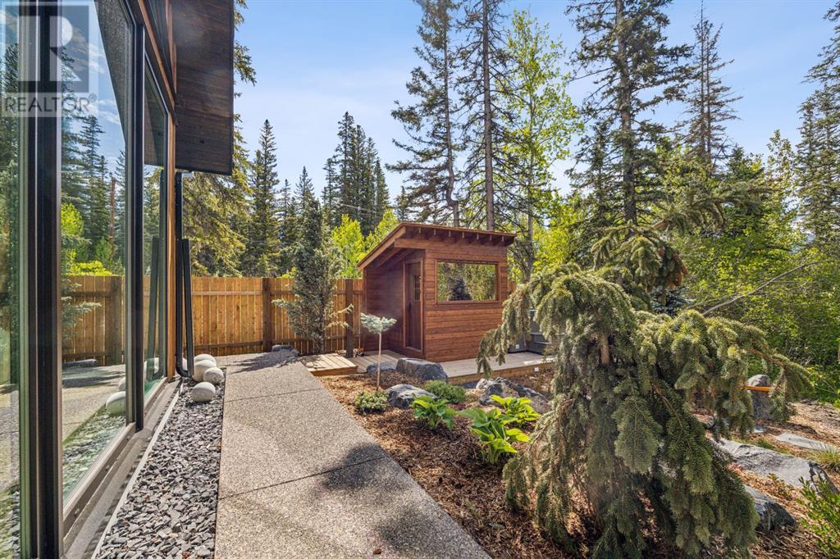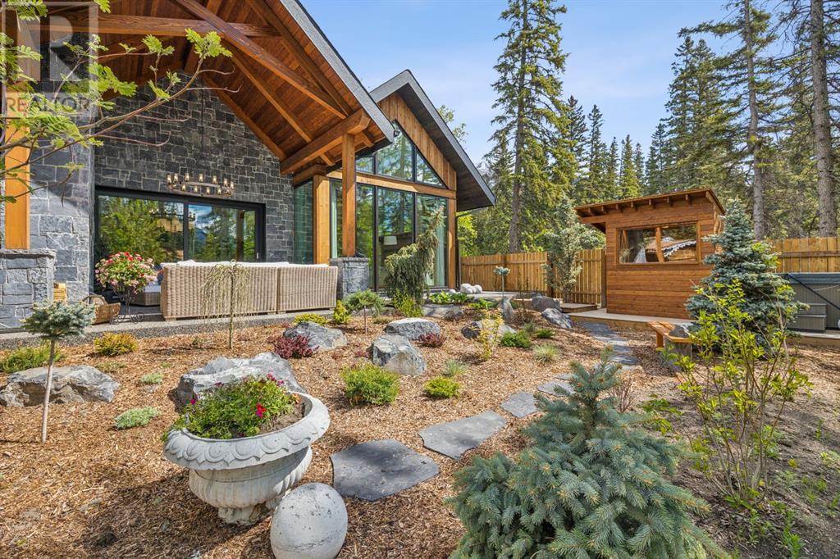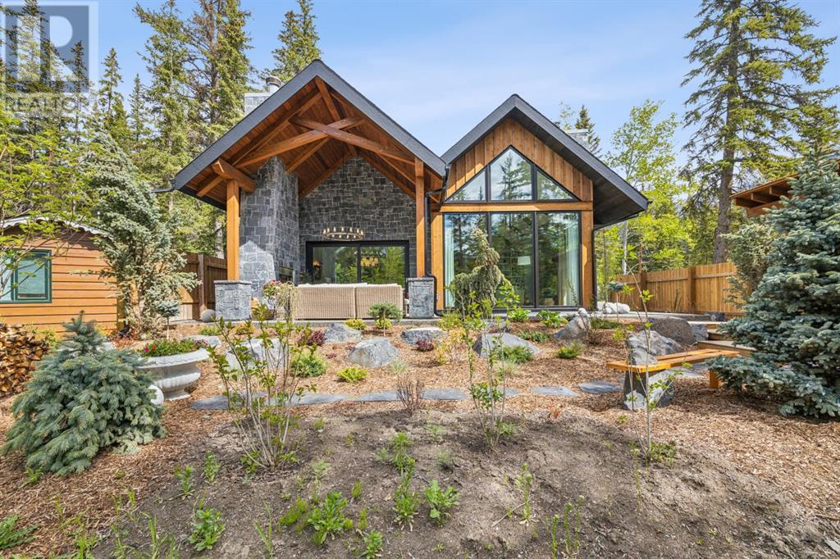4 Bedroom
5 Bathroom
3420 sqft
Fireplace
See Remarks
In Floor Heating
$4,490,000
Stunning Custom Home in Prime Lion’s Park Location – A True Mountain Retreat. Nestled in the highly sought-after Lion’s Park area, just minutes from downtown Canmore, this exceptional custom-built home combines timeless craftsmanship with modern, energy-efficient design. Created by one of Canmore’s most respected builders, the property features a Passive House-inspired design, offering a super-insulated, airtight building envelope with 14-inch thick walls, ultra-efficient windows, and Net Zero Ready capabilities. As you step through the grand entrance, you’re greeted by a soaring vaulted ceiling and a spacious living room highlighted by stunning timber frame accents and a striking wood-burning fireplace—perfect for cozy mountain evenings. The chef-inspired kitchen is a dream, boasting a massive island, custom cabinetry, a gourmet induction cooktop, high-end oversized fridge and freezer, and a convenient butler’s pantry. The living area seamlessly flows to a private, covered outdoor entertaining patio complete with a wood-burning fireplace, providing a tranquil space to unwind or entertain. Adjacent to the patio, enjoy easy access to your own private sauna. This home offers four generously sized bedrooms, each with an ensuite bathroom and ample closet space, ensuring privacy and comfort for all. Additional highlights include a powder room, home gym (which can easily be transformed into an office), and a cozy family room. Practicality meets luxury with a double-car attached garage, expansive storage space for all your mountain gear, and two convenient laundry rooms (one on each floor). Steps away from hiking and biking trails, Canmore Golf Course, and the many attractions that make Canmore a world-class destination, this property offers the perfect balance of serene mountain living and easy access to the vibrant town life. (id:43352)
Property Details
|
MLS® Number
|
A2202744 |
|
Property Type
|
Single Family |
|
Community Name
|
Lions Park |
|
Amenities Near By
|
Schools |
|
Features
|
See Remarks, Closet Organizers, Sauna |
|
Parking Space Total
|
4 |
|
Plan
|
1095f |
|
Structure
|
See Remarks |
|
View Type
|
View |
Building
|
Bathroom Total
|
5 |
|
Bedrooms Above Ground
|
4 |
|
Bedrooms Total
|
4 |
|
Age
|
New Building |
|
Appliances
|
Washer, Refrigerator, Cooktop - Gas, Dishwasher, Wine Fridge, Oven, Dryer, Microwave, Freezer, Hood Fan, Window Coverings, Washer & Dryer |
|
Basement Type
|
None |
|
Construction Style Attachment
|
Detached |
|
Cooling Type
|
See Remarks |
|
Exterior Finish
|
Stone, Wood Siding |
|
Fireplace Present
|
Yes |
|
Fireplace Total
|
2 |
|
Flooring Type
|
Hardwood, Tile |
|
Foundation Type
|
Poured Concrete |
|
Half Bath Total
|
1 |
|
Heating Type
|
In Floor Heating |
|
Stories Total
|
2 |
|
Size Interior
|
3420 Sqft |
|
Total Finished Area
|
3420 Sqft |
|
Type
|
House |
Parking
Land
|
Acreage
|
No |
|
Fence Type
|
Partially Fenced |
|
Land Amenities
|
Schools |
|
Size Depth
|
40.23 M |
|
Size Frontage
|
15.24 M |
|
Size Irregular
|
6613.00 |
|
Size Total
|
6613 Sqft|4,051 - 7,250 Sqft |
|
Size Total Text
|
6613 Sqft|4,051 - 7,250 Sqft |
|
Zoning Description
|
R1 |
Rooms
| Level |
Type |
Length |
Width |
Dimensions |
|
Main Level |
Living Room |
|
|
19.17 Ft x 18.33 Ft |
|
Main Level |
Dining Room |
|
|
12.00 Ft x 14.50 Ft |
|
Main Level |
Kitchen |
|
|
15.25 Ft x 14.17 Ft |
|
Main Level |
2pc Bathroom |
|
|
Measurements not available |
|
Main Level |
Primary Bedroom |
|
|
13.83 Ft x 13.75 Ft |
|
Main Level |
5pc Bathroom |
|
|
Measurements not available |
|
Main Level |
Recreational, Games Room |
|
|
18.25 Ft x 14.25 Ft |
|
Main Level |
Laundry Room |
|
|
11.17 Ft x 13.67 Ft |
|
Upper Level |
4pc Bathroom |
|
|
Measurements not available |
|
Upper Level |
4pc Bathroom |
|
|
Measurements not available |
|
Upper Level |
4pc Bathroom |
|
|
Measurements not available |
|
Upper Level |
Bedroom |
|
|
13.83 Ft x 14.25 Ft |
|
Upper Level |
Bedroom |
|
|
15.92 Ft x 14.25 Ft |
|
Upper Level |
Bedroom |
|
|
13.92 Ft x 12.33 Ft |
|
Upper Level |
Family Room |
|
|
16.67 Ft x 17.92 Ft |
https://www.realtor.ca/real-estate/28029723/902-16th-street-canmore-lions-park


