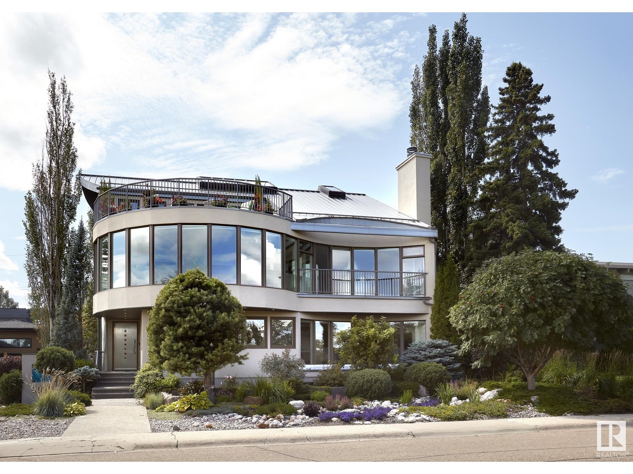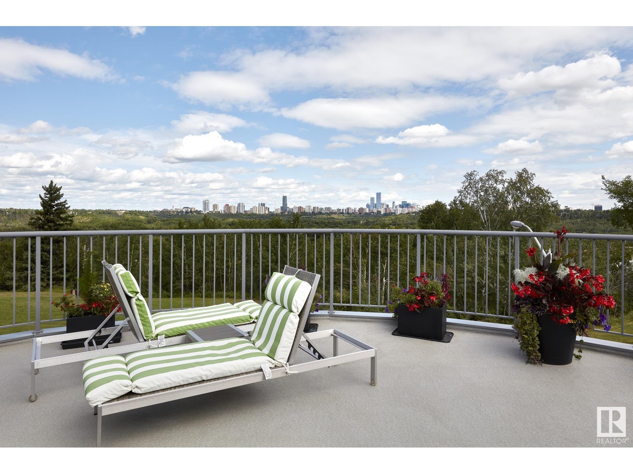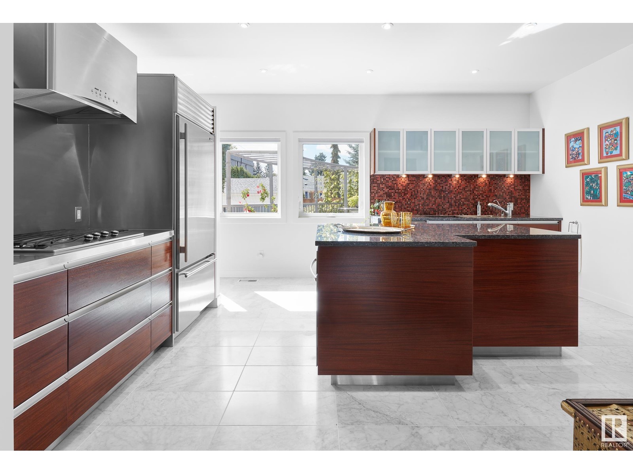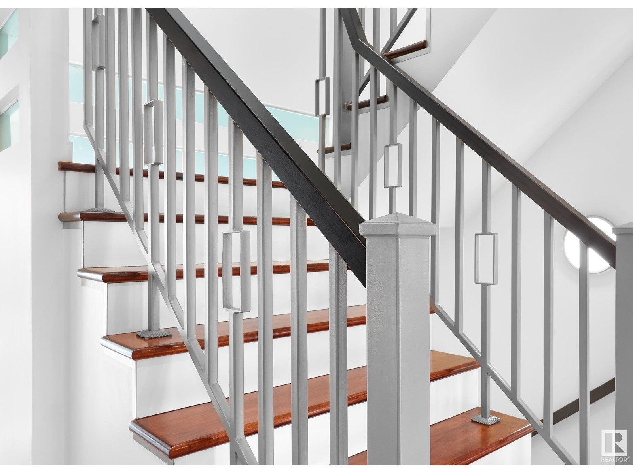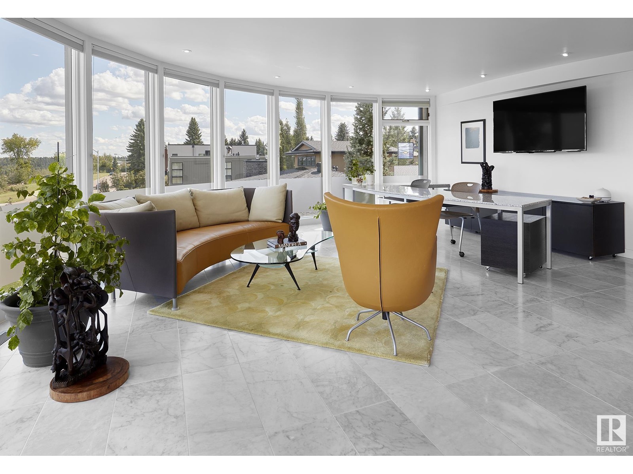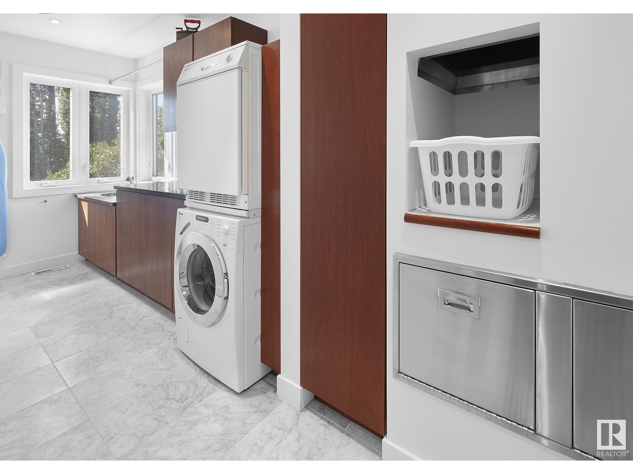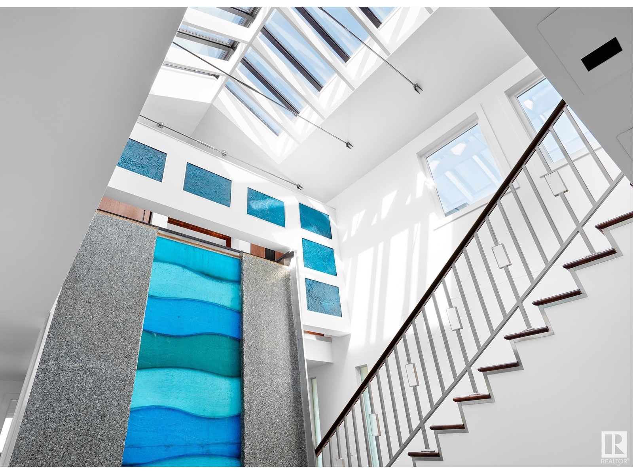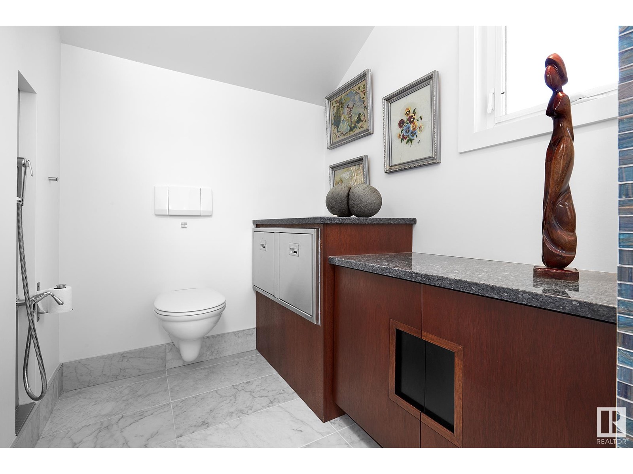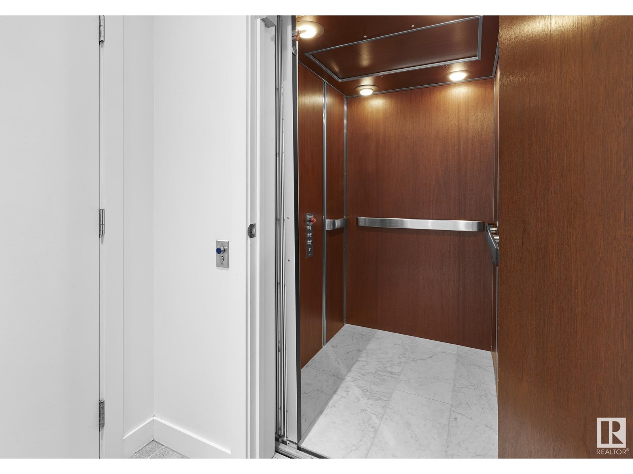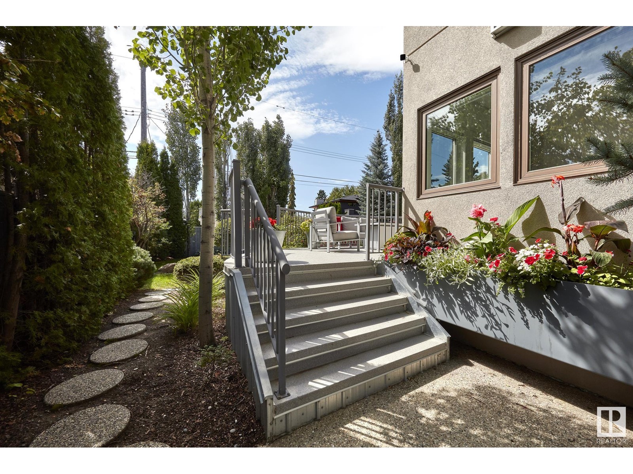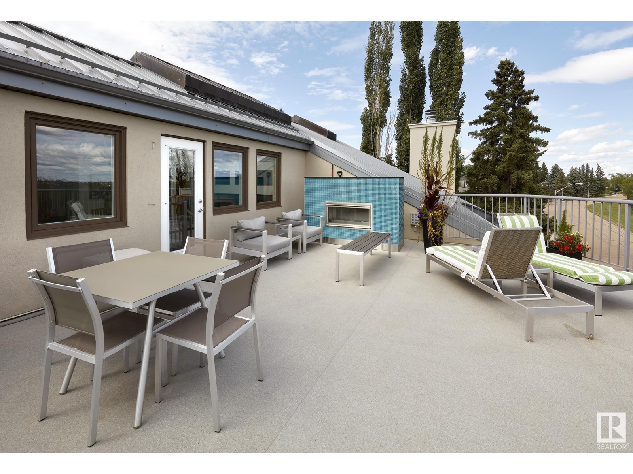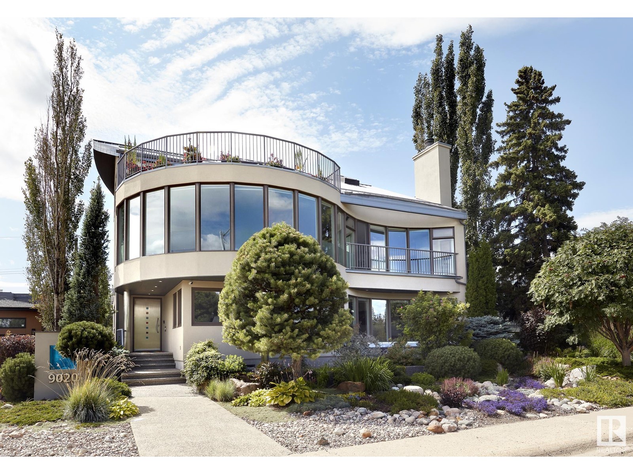9020 Valleyview Dr Nw Edmonton, Alberta T5R 5T6
Interested?
Contact us for more information

Kerri-Lyn A. Holland
Associate
(780) 439-7248
www.yeghousesearch.ca/
https://twitter.com/KerrilynHolland
https://www.facebook.com/yeghousesearch
https://ca.linkedin.com/in/kerrilynholland
$3,295,000
Coming up Valleyview Drive with the picturesque River Valley floating by to the east, youll arrive at 9020 Valleyview overcome by the stunning bank of floor to ceiling windows that span the entire length of the home on every floor -Sweeping views of the river valley & downtown! The home encompasses more than 7372sqft of finished living space 5 beds, 6 baths marble flooring throughout - 4 car attached garage & so much more! The entire home features radiant floor heating & front walk & driveway have snow melt feature- quintessential architecture - every detail carefully curated. Rescom construction concrete & steel. The curved face of the home is framed by beautiful landscaping, thoughtfully designed to mimic the adjacent river. Walking through the door you are greeted by a column of natural light beaming down from a third-floor skylight.The sunlight illuminates a sparkling waterfall that extends 28 feet into the air. (id:43352)
Property Details
| MLS® Number | E4404534 |
| Property Type | Single Family |
| Neigbourhood | Parkview |
| Amenities Near By | Schools, Shopping |
| Features | See Remarks, Ravine, Flat Site, Park/reserve, Wet Bar, Skylight |
| Parking Space Total | 8 |
| Structure | Deck, Patio(s) |
| View Type | Ravine View, Valley View, City View |
Building
| Bathroom Total | 6 |
| Bedrooms Total | 5 |
| Amenities | Ceiling - 10ft, Ceiling - 9ft |
| Appliances | Dryer, Garage Door Opener Remote(s), Garage Door Opener, Microwave, Washer, Wine Fridge, Refrigerator, Two Stoves, Dishwasher |
| Basement Development | Finished |
| Basement Features | Walk Out |
| Basement Type | Full (finished) |
| Ceiling Type | Vaulted |
| Constructed Date | 2002 |
| Construction Style Attachment | Detached |
| Fireplace Fuel | Gas |
| Fireplace Present | Yes |
| Fireplace Type | Unknown |
| Half Bath Total | 2 |
| Heating Type | Forced Air, In Floor Heating |
| Stories Total | 3 |
| Size Interior | 5273.1321 Sqft |
| Type | House |
Parking
| Attached Garage | |
| Underground |
Land
| Acreage | No |
| Land Amenities | Schools, Shopping |
| Size Irregular | 702.23 |
| Size Total | 702.23 M2 |
| Size Total Text | 702.23 M2 |
Rooms
| Level | Type | Length | Width | Dimensions |
|---|---|---|---|---|
| Basement | Bedroom 4 | 3.82 m | 3.62 m | 3.82 m x 3.62 m |
| Basement | Bedroom 5 | 3.37 m | 3.25 m | 3.37 m x 3.25 m |
| Main Level | Living Room | 11.8 m | 4.54 m | 11.8 m x 4.54 m |
| Main Level | Dining Room | 6.99 m | 4.53 m | 6.99 m x 4.53 m |
| Main Level | Kitchen | 4.89 m | 3.55 m | 4.89 m x 3.55 m |
| Upper Level | Primary Bedroom | 4.78 m | 3.29 m | 4.78 m x 3.29 m |
| Upper Level | Bedroom 2 | 4.69 m | 3.59 m | 4.69 m x 3.59 m |
| Upper Level | Bedroom 3 | 3.99 m | 3.93 m | 3.99 m x 3.93 m |
| Upper Level | Second Kitchen | 4.8 m | 5.43 m | 4.8 m x 5.43 m |
| Upper Level | Media | 4.52 m | 3.56 m | 4.52 m x 3.56 m |
| Upper Level | Laundry Room | 4.69 m | 1.56 m | 4.69 m x 1.56 m |
| Upper Level | Office | 4.69 m | 4.68 m | 4.69 m x 4.68 m |
https://www.realtor.ca/real-estate/27353995/9020-valleyview-dr-nw-edmonton-parkview





