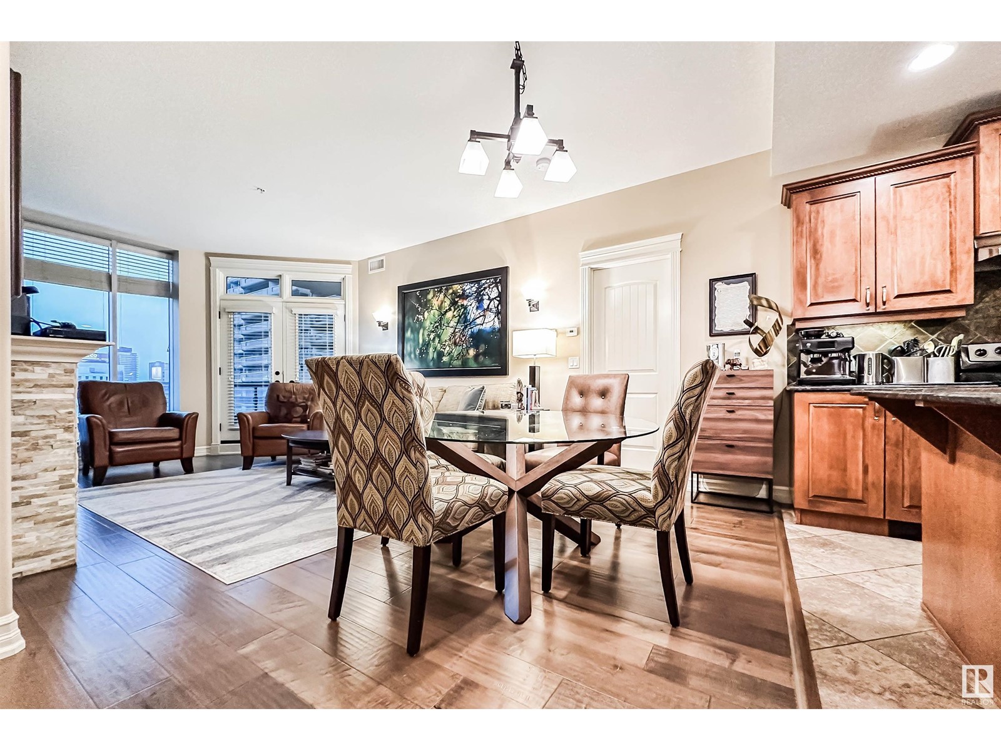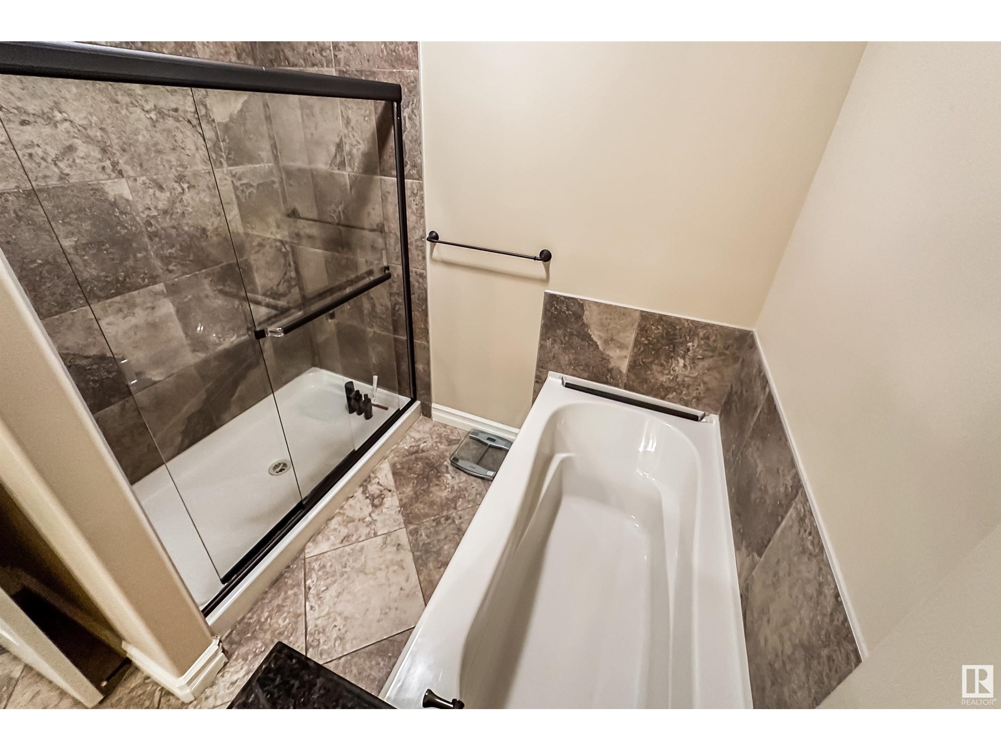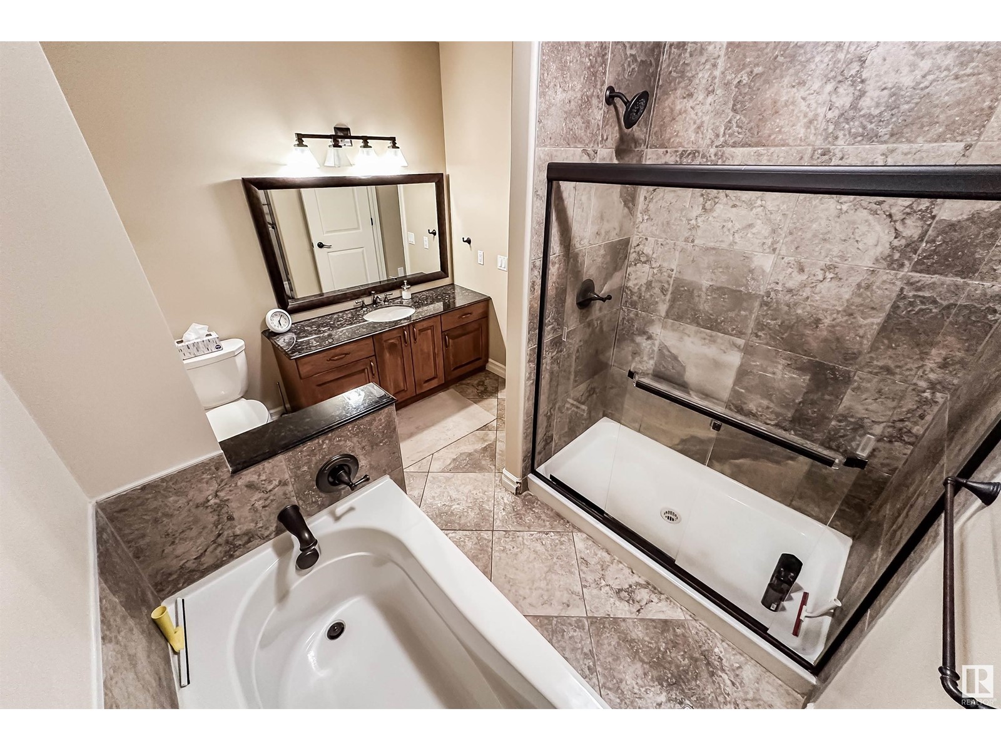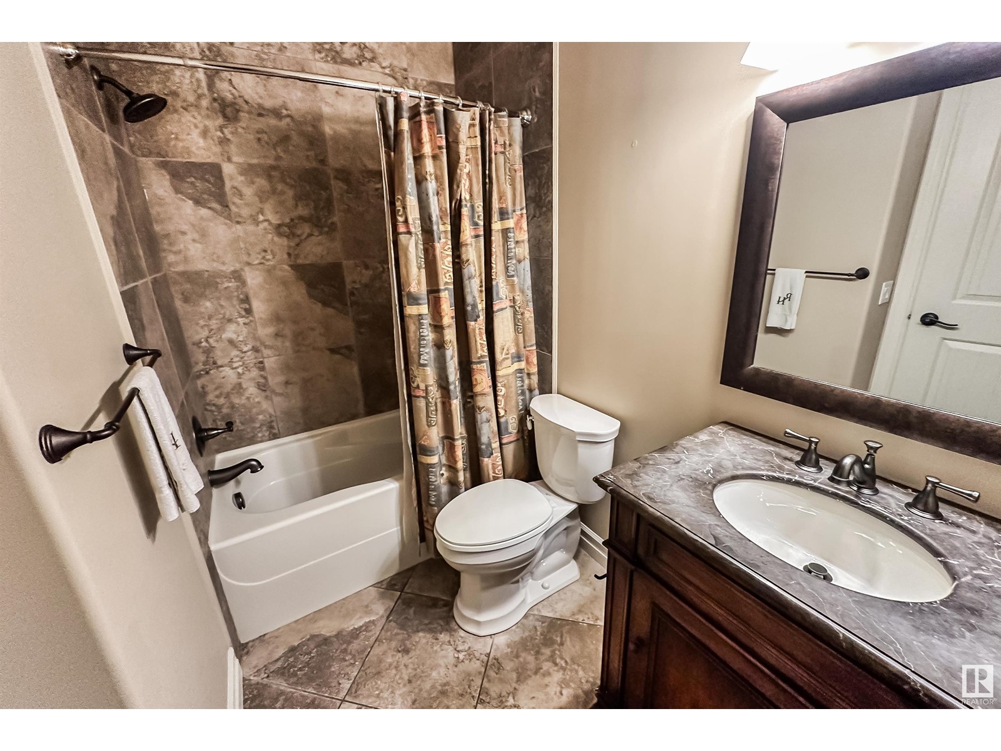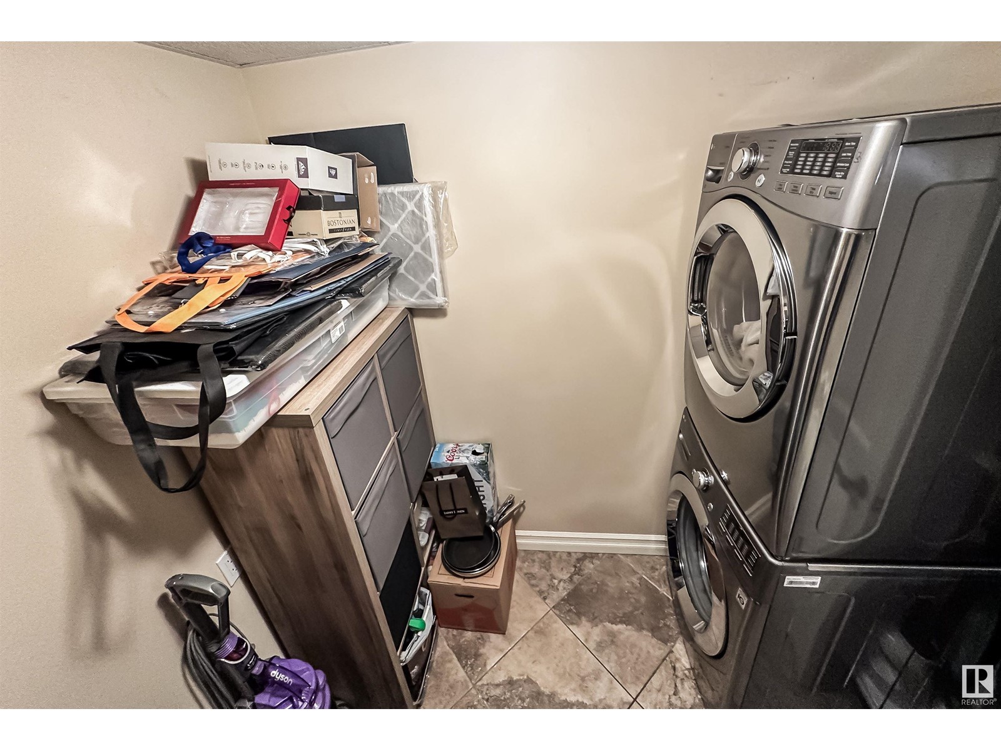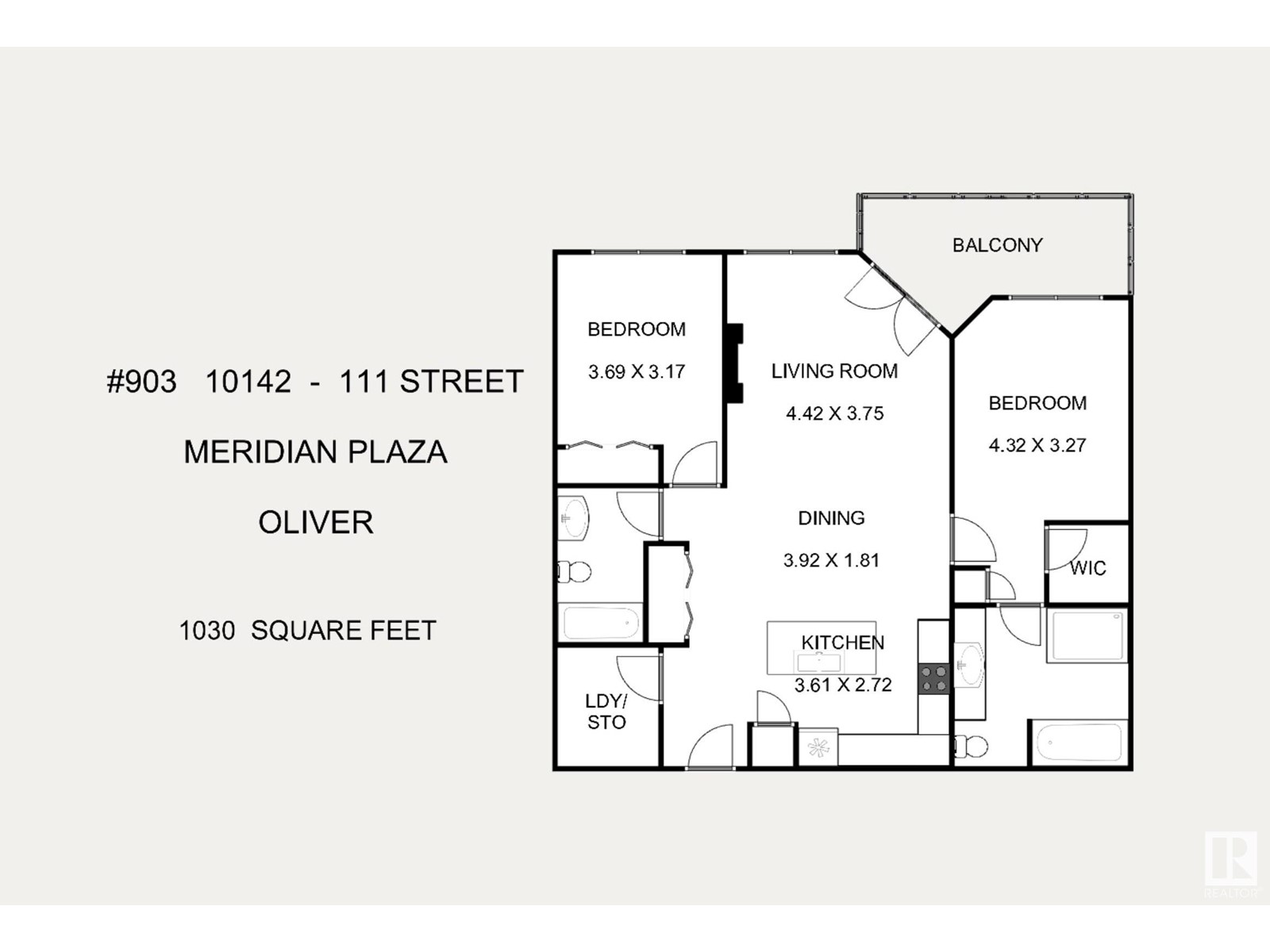#903 10142 111 St Nw Edmonton, Alberta T5K 1K6
Interested?
Contact us for more information

Sara J. Kalke
Associate
(780) 447-1695
www.sarakalke.com/
https://www.facebook.com/sarakalkerealtor
https://www.facebook.com/sarakalke
$329,000Maintenance, Exterior Maintenance, Heat, Insurance, Common Area Maintenance, Landscaping, Other, See Remarks, Property Management, Water
$746.25 Monthly
Maintenance, Exterior Maintenance, Heat, Insurance, Common Area Maintenance, Landscaping, Other, See Remarks, Property Management, Water
$746.25 MonthlySTUNNING, LUXURY, SPACIOUS CONDO! Gorgeous 1,030 sqft 2 bedroom, 2 bath condo with air conditioning, plus huge balcony on the 9th floor. Located in Oliver, close to restaurants, brewery district, LRT stations, and Rogers Place. The unit is full of natural light as it faces east, with neutral colors, hardwood floors, high ceilings and an open concept design. The kitchen has granite counters, stainless steel appliances, pantry, and plenty of cupboard space. The living room features a gas fireplace, and floor-to-ceiling windows. The primary bedroom is a great size with a 4pc ensuite with soaker tub, separate glass shower, and granite countertops, plus a spacious walk-in closet with organizer. The second bedroom, 4pc bathroom and in-suite laundry are on the other side of the living space. Comes with one titled, tandem underground heated parking (fits 2 cars), with storage. Meridian Plaza has gorgeous amenities - huge lobby, atrium, exercise room, owners lounge, guest suite, and bike storage. Welcome home! (id:43352)
Property Details
| MLS® Number | E4405883 |
| Property Type | Single Family |
| Neigbourhood | Oliver |
| Amenities Near By | Public Transit, Shopping |
| Parking Space Total | 2 |
| View Type | City View |
Building
| Bathroom Total | 2 |
| Bedrooms Total | 2 |
| Appliances | Dishwasher, Dryer, Microwave Range Hood Combo, Refrigerator, Stove, Washer, Window Coverings, See Remarks |
| Basement Type | None |
| Constructed Date | 2009 |
| Cooling Type | Central Air Conditioning |
| Fireplace Fuel | Gas |
| Fireplace Present | Yes |
| Fireplace Type | Unknown |
| Heating Type | Heat Pump |
| Size Interior | 1030.4291 Sqft |
| Type | Apartment |
Parking
| Heated Garage | |
| Parkade | |
| Underground |
Land
| Acreage | No |
| Land Amenities | Public Transit, Shopping |
Rooms
| Level | Type | Length | Width | Dimensions |
|---|---|---|---|---|
| Main Level | Living Room | 4.424 m | 3.752 m | 4.424 m x 3.752 m |
| Main Level | Dining Room | 3.909 m | 1.806 m | 3.909 m x 1.806 m |
| Main Level | Kitchen | 3.612 m | 2.724 m | 3.612 m x 2.724 m |
| Main Level | Primary Bedroom | 4.324 m | 3.266 m | 4.324 m x 3.266 m |
| Main Level | Bedroom 2 | 3.686 m | 3.166 m | 3.686 m x 3.166 m |
| Main Level | Laundry Room | Measurements not available |
https://www.realtor.ca/real-estate/27400137/903-10142-111-st-nw-edmonton-oliver







