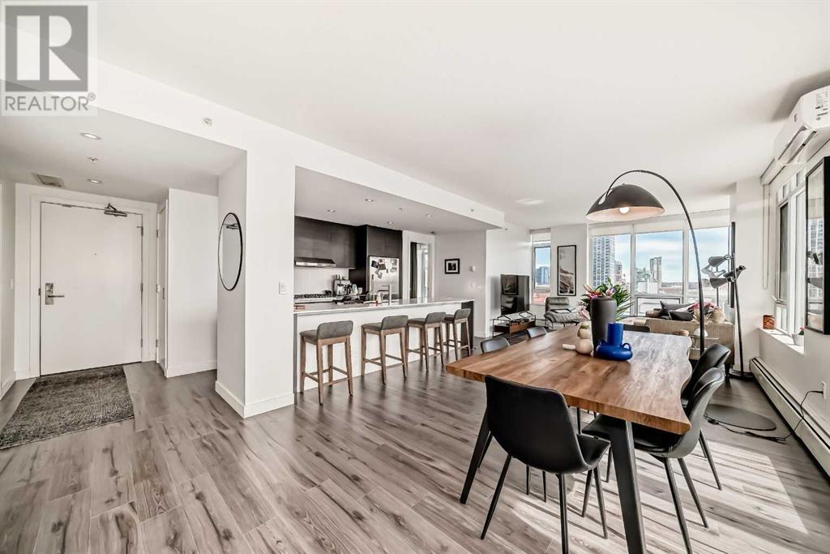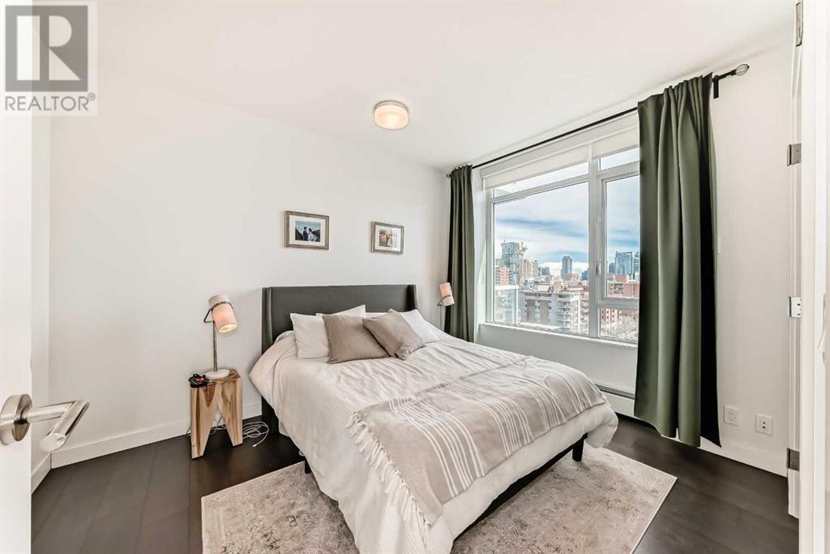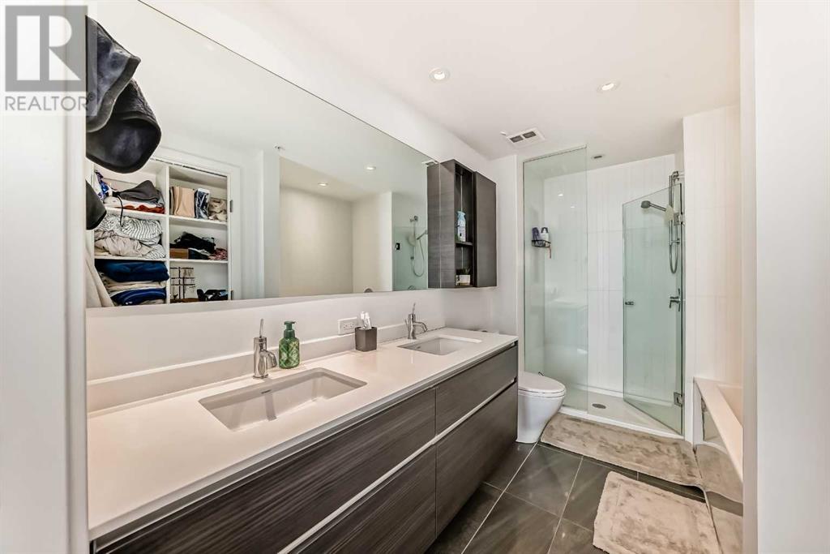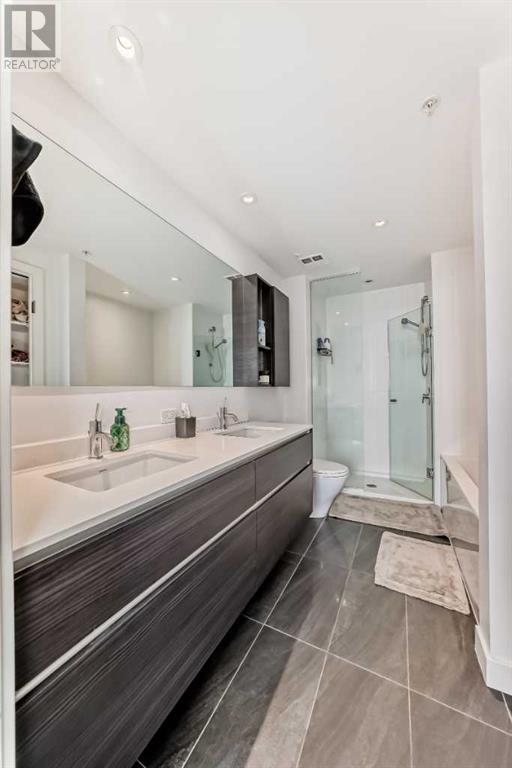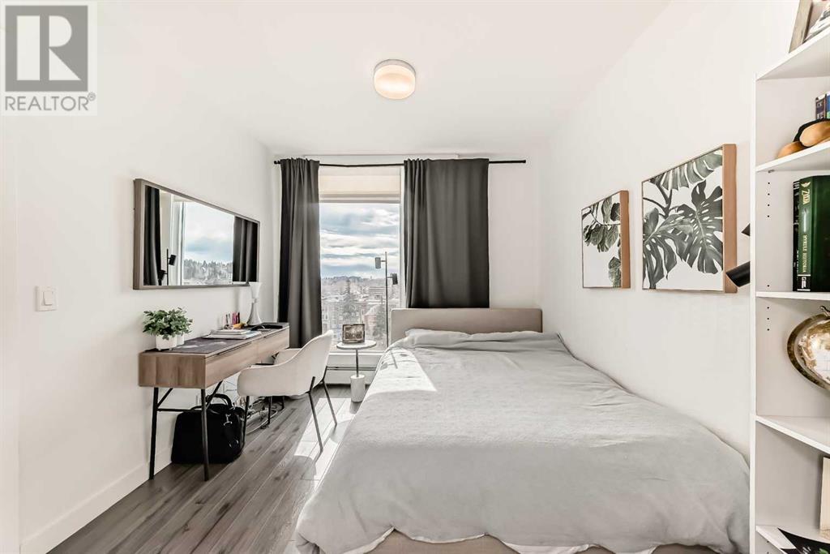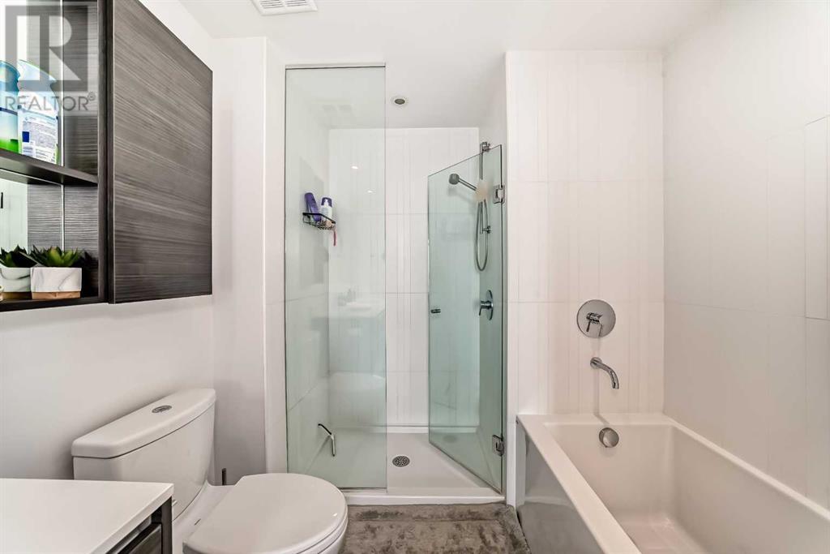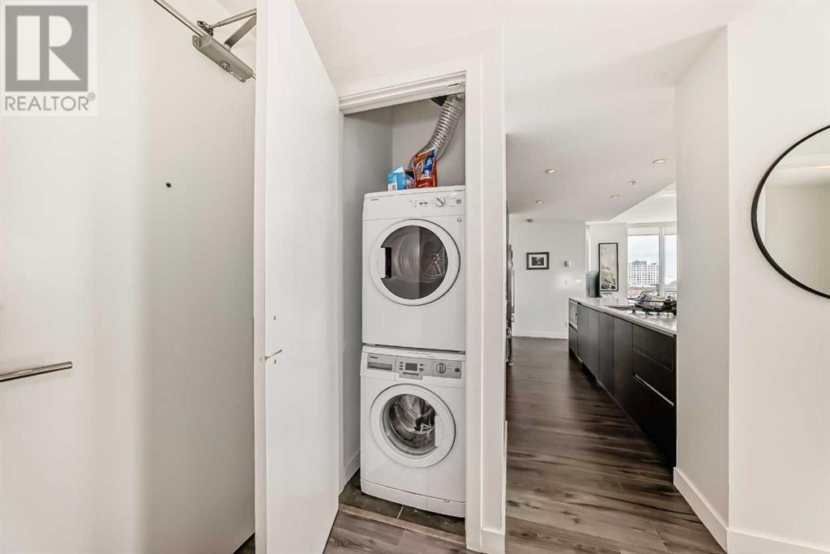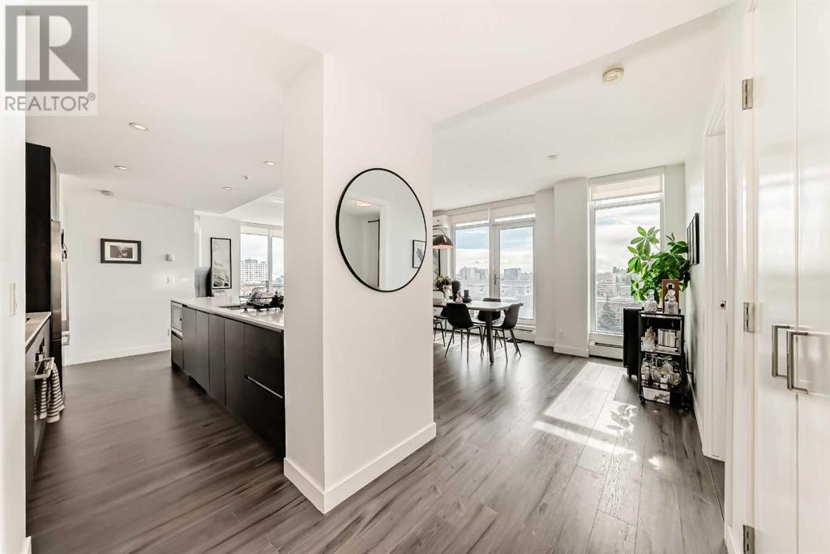903, 1501 6 Street Sw Calgary, Alberta T2R 0Z7
Interested?
Contact us for more information

Melissa Lamb
Associate
(403) 547-6150
www.lambgogol.com/
https://www.facebook.com/lambgogolrealestate/
$559,900Maintenance, Common Area Maintenance, Heat, Insurance, Ground Maintenance, Parking, Property Management, Reserve Fund Contributions, Security, Other, See Remarks, Sewer, Waste Removal, Water
$794 Monthly
Maintenance, Common Area Maintenance, Heat, Insurance, Ground Maintenance, Parking, Property Management, Reserve Fund Contributions, Security, Other, See Remarks, Sewer, Waste Removal, Water
$794 MonthlyNestled in the vibrant heart of the Beltline, this stunning nearly 1000-square-foot, two-bedroom condo offers an unparalleled blend of urban convenience and serene living. Perfectly positioned just off 17th Avenue, you're steps away from an array of trendy cafes, restaurants, and boutique shops, while only a few blocks from the bustling downtown working district—yet tucked away on a peaceful, quiet street. Perched high up, this unit boasts an expansive almost 20-foot south-facing balcony, flooding the space with natural light through large, sun-soaked windows. Inside, high-end upgrades elevate the experience, featuring sleek quartz countertops, a premium appliance package with a gas cooktop, and a massive 10-foot island that seamlessly flows into the dining room. The spacious primary bedroom easily accommodates a king-sized bed, complete with a generous walk-in closet and a luxurious five-piece ensuite. The second bedroom is equally well-sized, complemented by an additional four-piece bathroom. Practicality meets sophistication with in-suite laundry, titled underground parking, and titled storage. All of this is housed within a prestigious building offering concierge service, making this condo the epitome of modern, upscale living in one of the city’s most sought-after locations. Note - The unit can be sold fully furnished. (id:43352)
Property Details
| MLS® Number | A2208955 |
| Property Type | Single Family |
| Community Name | Beltline |
| Amenities Near By | Playground, Recreation Nearby, Schools, Shopping |
| Community Features | Pets Allowed, Pets Allowed With Restrictions |
| Features | See Remarks, No Animal Home, No Smoking Home, Parking |
| Parking Space Total | 1 |
| Plan | 1612840 |
Building
| Bathroom Total | 2 |
| Bedrooms Above Ground | 2 |
| Bedrooms Total | 2 |
| Appliances | Washer, Refrigerator, Cooktop - Gas, Dishwasher, Dryer, Hood Fan, Window Coverings |
| Architectural Style | Bungalow |
| Constructed Date | 2016 |
| Construction Material | Poured Concrete |
| Construction Style Attachment | Attached |
| Cooling Type | None |
| Exterior Finish | Brick, Concrete, Stucco |
| Flooring Type | Ceramic Tile, Laminate |
| Heating Type | Baseboard Heaters |
| Stories Total | 1 |
| Size Interior | 994.9 Sqft |
| Total Finished Area | 994.9 Sqft |
| Type | Apartment |
Parking
| Underground |
Land
| Acreage | No |
| Land Amenities | Playground, Recreation Nearby, Schools, Shopping |
| Size Total Text | Unknown |
| Zoning Description | Dc |
Rooms
| Level | Type | Length | Width | Dimensions |
|---|---|---|---|---|
| Main Level | Laundry Room | 2.92 Ft x 2.58 Ft | ||
| Main Level | 4pc Bathroom | Measurements not available | ||
| Main Level | Other | 7.50 Ft x 4.08 Ft | ||
| Main Level | Bedroom | 10.67 Ft x 9.75 Ft | ||
| Main Level | Dining Room | 12.92 Ft x 11.33 Ft | ||
| Main Level | Living Room | 16.17 Ft x 13.33 Ft | ||
| Main Level | Other | 18.50 Ft x 4.25 Ft | ||
| Main Level | Other | 10.83 Ft x 8.33 Ft | ||
| Main Level | Primary Bedroom | 12.58 Ft x 9.67 Ft | ||
| Main Level | Other | 7.67 Ft x 4.42 Ft | ||
| Main Level | 5pc Bathroom | Measurements not available |
https://www.realtor.ca/real-estate/28125754/903-1501-6-street-sw-calgary-beltline


















