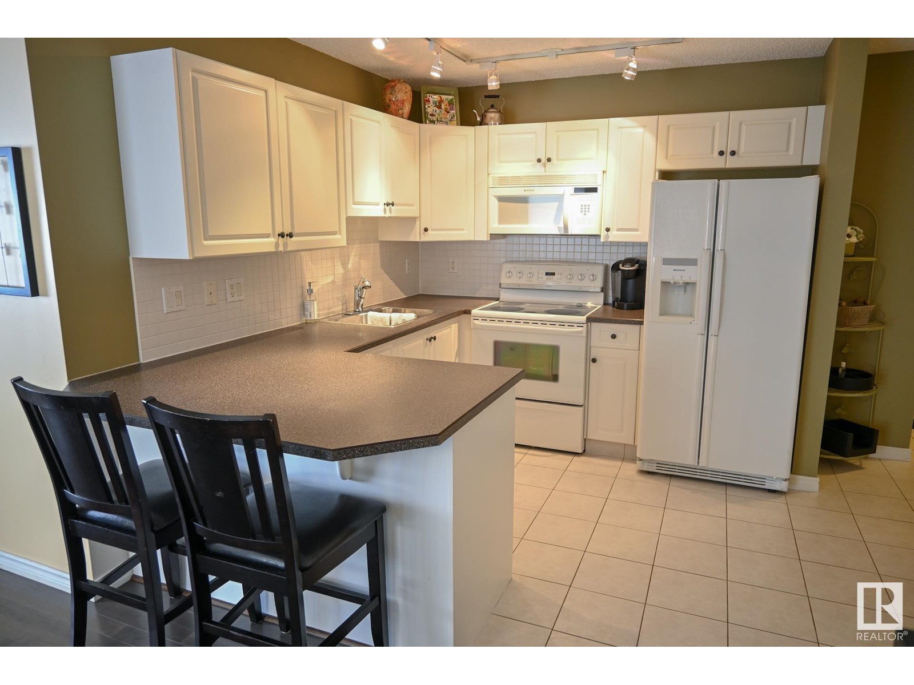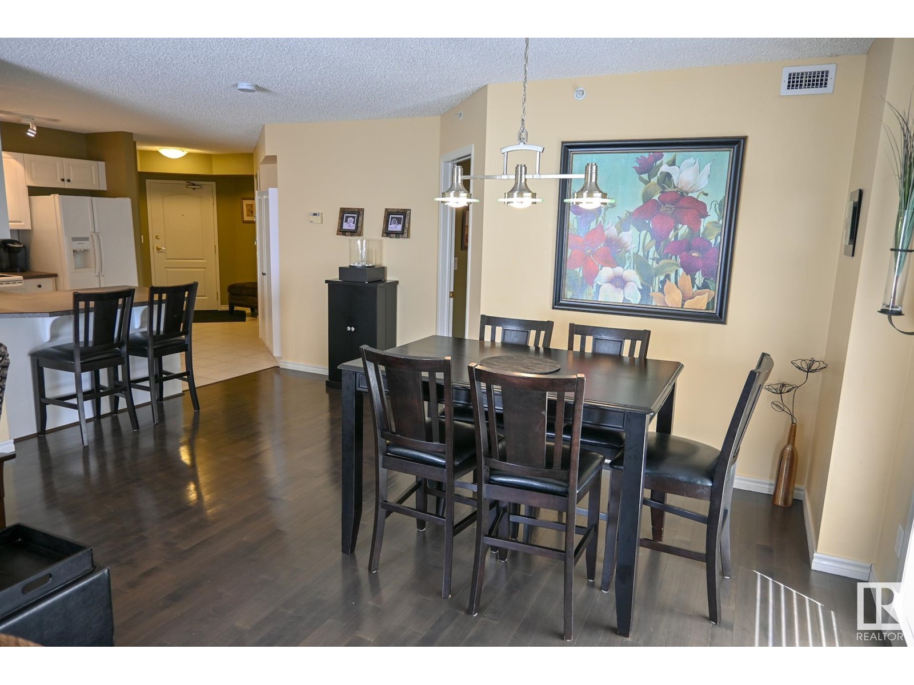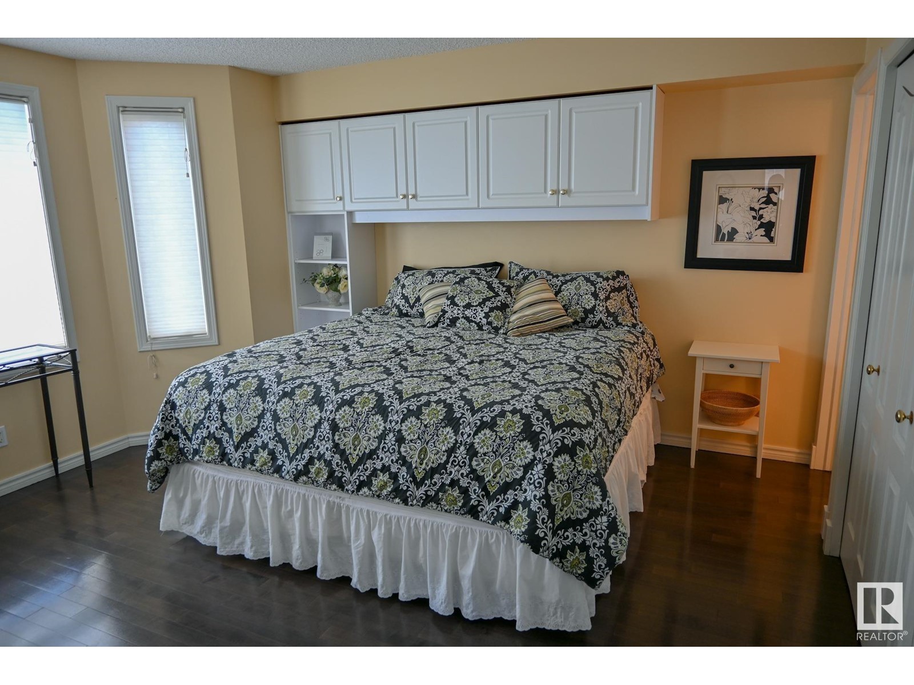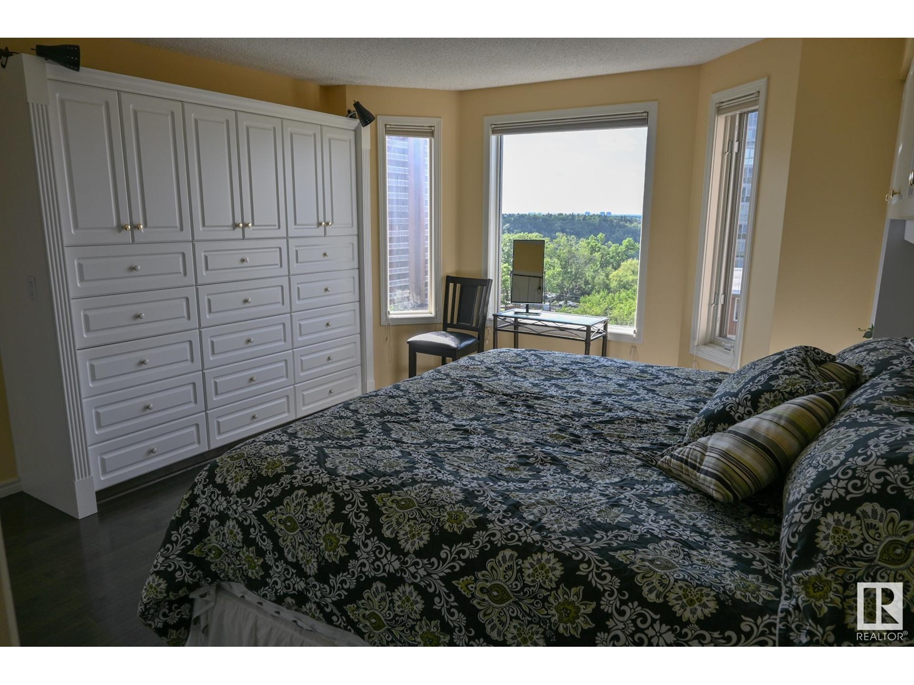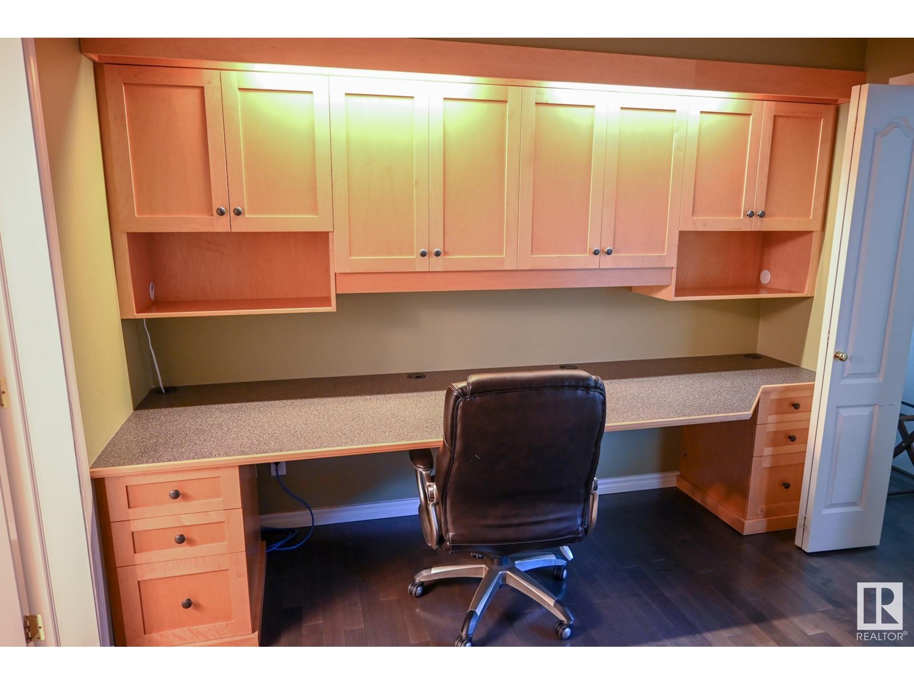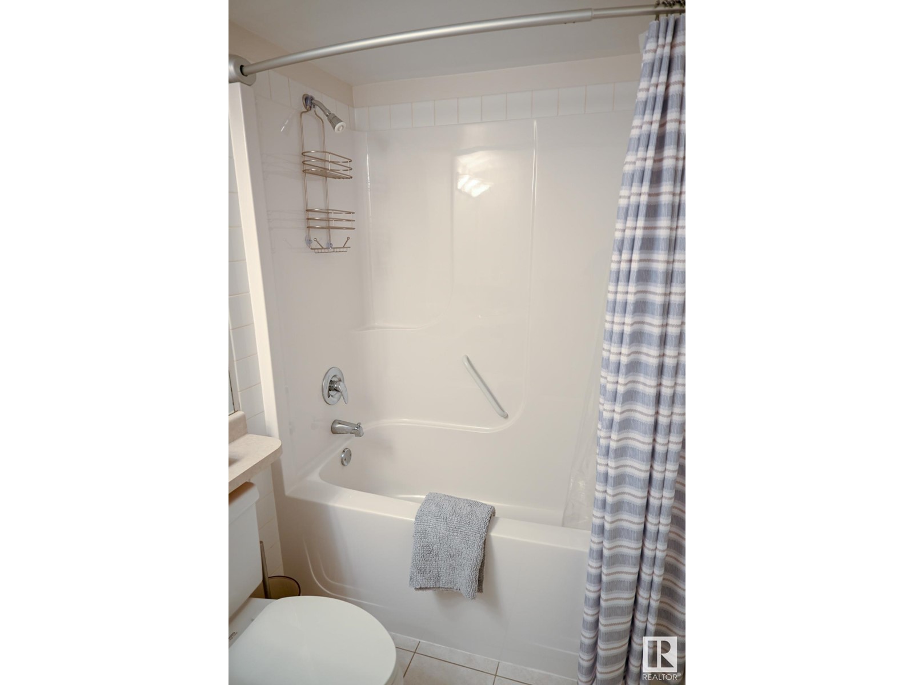#903 9741 110 St Nw Edmonton, Alberta T5K 2V8
Interested?
Contact us for more information

Nina Bouhamdan
Associate
(780) 439-7248
$379,900Maintenance, Exterior Maintenance, Heat, Insurance, Common Area Maintenance, Landscaping, Other, See Remarks, Property Management, Water
$566.13 Monthly
Maintenance, Exterior Maintenance, Heat, Insurance, Common Area Maintenance, Landscaping, Other, See Remarks, Property Management, Water
$566.13 MonthlyWelcome to this gorgeous 2-bedroom, 2-bathroom air conditioned condo located in one of Grandins most sought-after and well-managed buildings. This spacious unit offers breathtaking views of the legislature and features beautiful hardwood and tile floors. The open-concept living space is flooded with natural light from the south and west-facing windows. Cozy up by the corner gas fireplace on chilly evenings or step out onto the huge balcony to enjoy city views. Both bedrooms have custom-built cabinetry for ample storage, while the primary bedroom boasts an entire wall of cabinetry. The 2nd bedroom is multi-functional, featuring a built-in desk, Murphy bed, and a walk-in closet, perfect for guests or home office. Each bedroom also has its own 4 piece en-suite bathroom. In-suite laundry & additional storage, along with 2 underground titled parking stalls!! Ideally located steps from the Grandin LRT station, Jasper Ave, river valley stairs and trails, and minutes from the U of A or Grant MacEwan! (id:43352)
Property Details
| MLS® Number | E4413415 |
| Property Type | Single Family |
| Neigbourhood | Oliver |
| Amenities Near By | Schools, Shopping |
| Features | No Animal Home, No Smoking Home |
| Parking Space Total | 2 |
| View Type | Valley View, City View |
Building
| Bathroom Total | 2 |
| Bedrooms Total | 2 |
| Appliances | Dishwasher, Dryer, Microwave Range Hood Combo, Refrigerator, Stove, Washer, Window Coverings |
| Basement Type | None |
| Constructed Date | 1999 |
| Heating Type | Heat Pump |
| Size Interior | 1058.9535 Sqft |
| Type | Apartment |
Parking
| Underground | |
| See Remarks |
Land
| Acreage | No |
| Land Amenities | Schools, Shopping |
Rooms
| Level | Type | Length | Width | Dimensions |
|---|---|---|---|---|
| Main Level | Living Room | 16'11 x 13'1 | ||
| Main Level | Dining Room | 15'2 x 7' | ||
| Main Level | Kitchen | 10'3 x 9'2 | ||
| Main Level | Primary Bedroom | 13'6 x 13'9 | ||
| Main Level | Bedroom 2 | 10'2 x 11'11 |
https://www.realtor.ca/real-estate/27643193/903-9741-110-st-nw-edmonton-oliver







