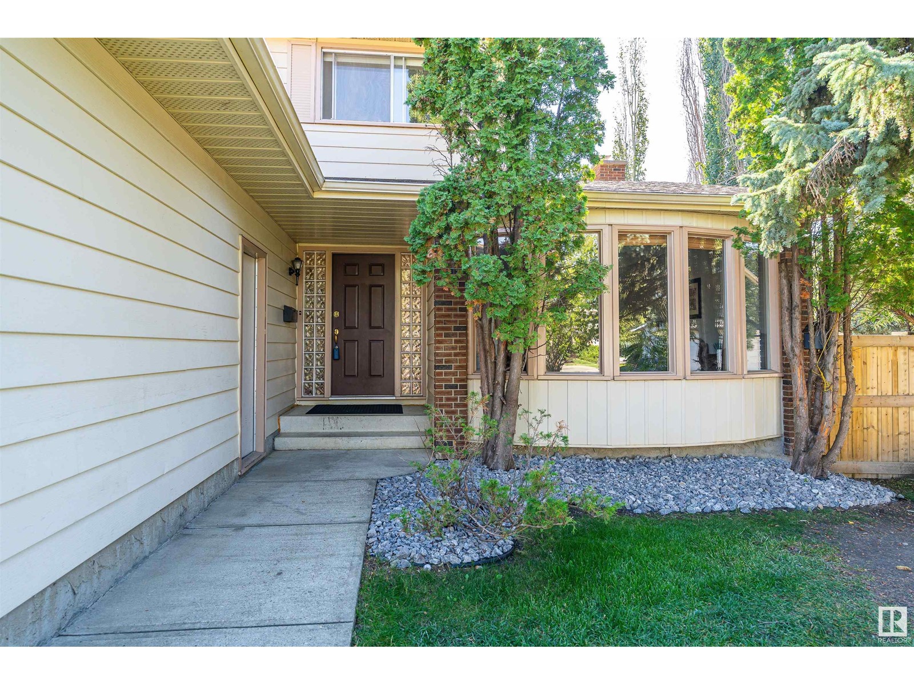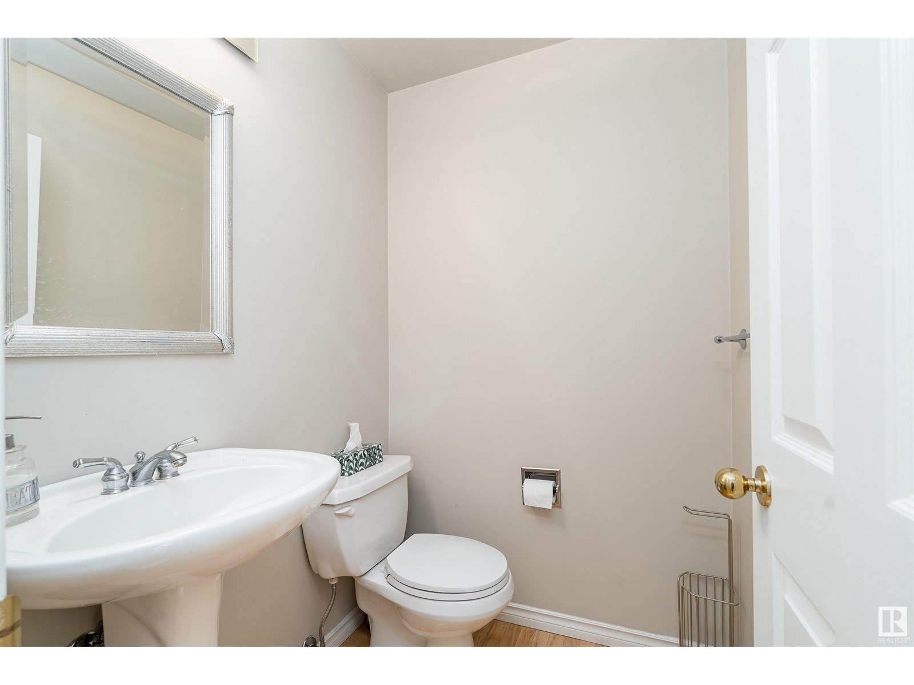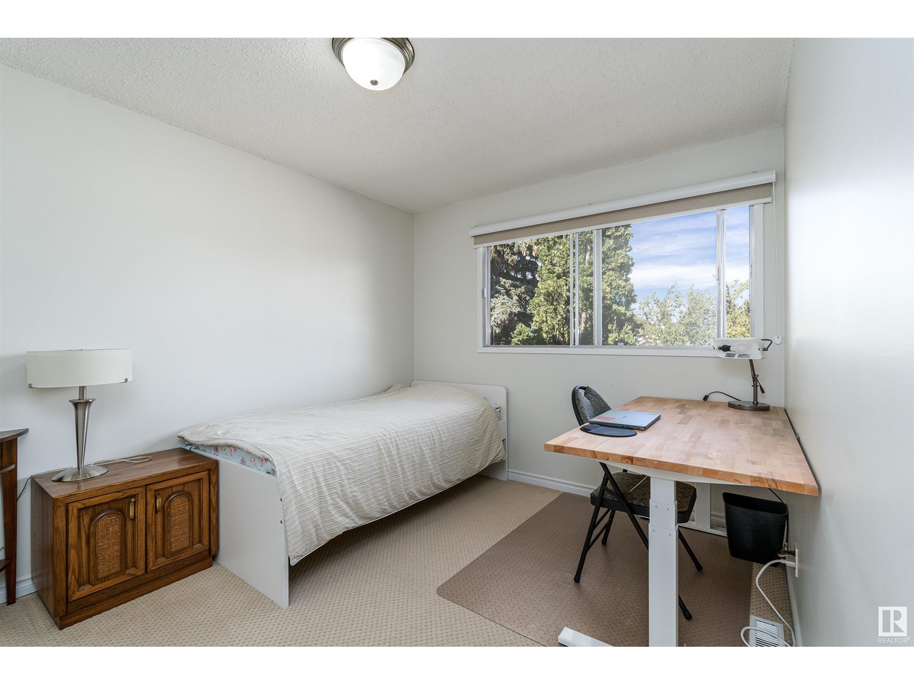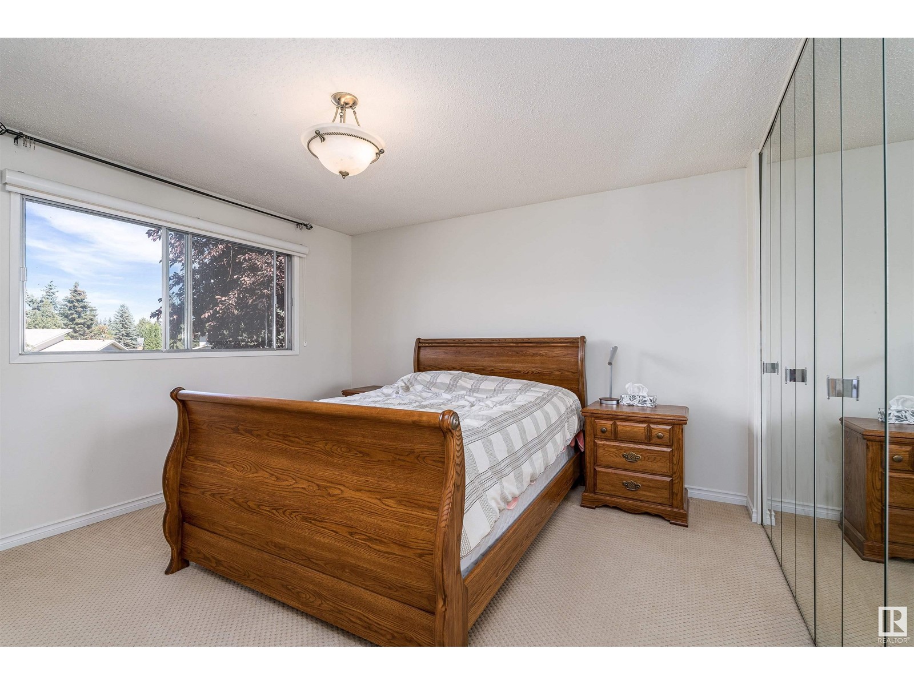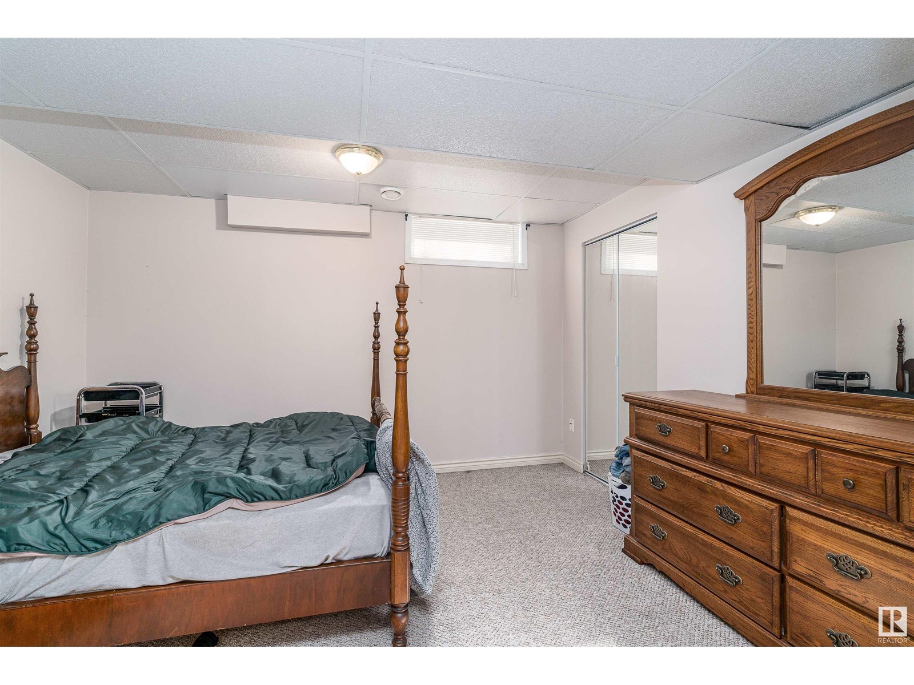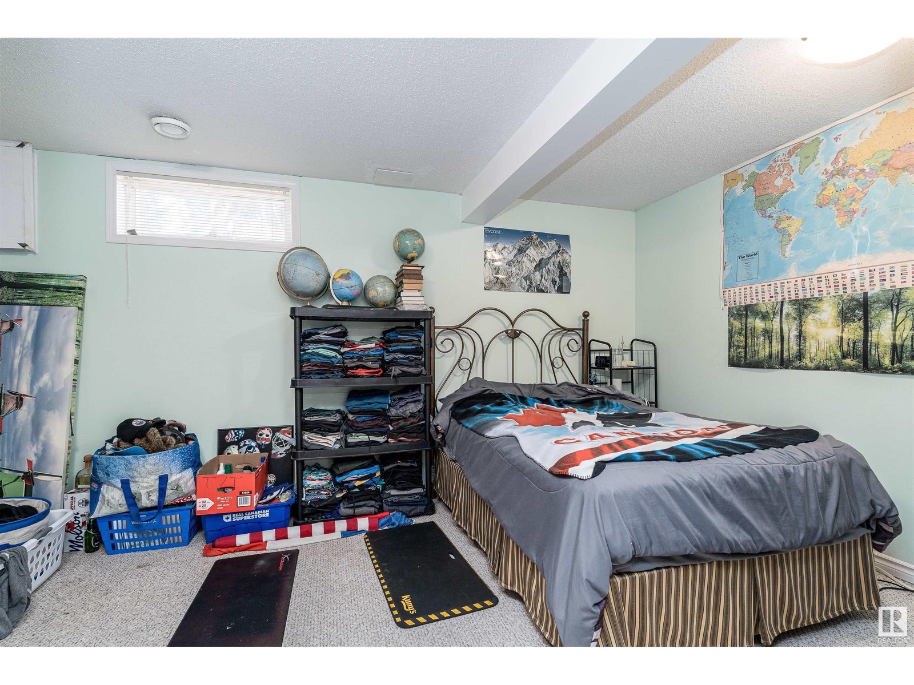903 Rice Rd Nw Edmonton, Alberta T6R 1B1
Interested?
Contact us for more information
Hongjie Zhou
Associate
(780) 705-5392
$589,000
The gorgeous interior 2 story make this home with 1877.76 sq ft a WOW!PERFECT 4 bedroom family home situated in the sought after neighborhood of RHATIGAN RIDGE in RIVERBEND, SW EDMONTON. All 4 bedrooms are on 2nd floor, Master bedrm has 4-pce ensuite, double closets, & there is a additional 4-pce bath for the busy family. The main floor consists of a generous separate living rm with bow window, formal dining rm, sunny kitchen with a built-in breakfast bar style dinette, sunken family rm w/firelace open to the kitchen & a 2-pce bath. AND the laundry is conveniently located on the main floor. The bsmt is completely finished with 2 bedrms, 3-pce bath & a flex rm. Just minutes away from Edmonton's scenic River Valley and miles of trails, off leash dog area, at least 3 golf courses, & excellent connector roads to CITY CENTER, MAJOR SHOPPING ,ELEMENTARY SCHOOLS, CHURCHES, A COMMUNITY CENTER & TRANSIT are just steps away. EXCELLENT FAMILY HOME at a GREAT PRICE. Take a look soon. (id:43352)
Property Details
| MLS® Number | E4405376 |
| Property Type | Single Family |
| Neigbourhood | Rhatigan Ridge |
| Amenities Near By | Playground, Schools |
| Features | Corner Site, See Remarks, No Smoking Home |
| Parking Space Total | 4 |
| Structure | Deck |
Building
| Bathroom Total | 4 |
| Bedrooms Total | 4 |
| Appliances | Dishwasher, Dryer, Garage Door Opener, Stove, Central Vacuum, Washer, Window Coverings, Refrigerator |
| Basement Development | Finished |
| Basement Type | Full (finished) |
| Constructed Date | 1981 |
| Construction Style Attachment | Detached |
| Cooling Type | Central Air Conditioning |
| Half Bath Total | 1 |
| Heating Type | Forced Air |
| Stories Total | 2 |
| Size Interior | 1877.7642 Sqft |
| Type | House |
Parking
| Attached Garage |
Land
| Acreage | No |
| Fence Type | Fence |
| Land Amenities | Playground, Schools |
| Size Irregular | 532.54 |
| Size Total | 532.54 M2 |
| Size Total Text | 532.54 M2 |
Rooms
| Level | Type | Length | Width | Dimensions |
|---|---|---|---|---|
| Main Level | Living Room | 13.6' x 18.9' | ||
| Main Level | Dining Room | 12.9'11.1' | ||
| Main Level | Kitchen | 9.1' x 11.4' | ||
| Main Level | Family Room | 16.4' x 11.3' | ||
| Main Level | Breakfast | 8.1' x 10.3' | ||
| Main Level | Great Room | 11.9' x 6.5' | ||
| Main Level | Laundry Room | 5.1' x 9.1' | ||
| Upper Level | Primary Bedroom | 12.9' x 14.4' | ||
| Upper Level | Bedroom 2 | 9.5' x 10.4' | ||
| Upper Level | Bedroom 3 | 9.1' x 10.5' | ||
| Upper Level | Bedroom 4 | 9.1' x 11.7' |
https://www.realtor.ca/real-estate/27382164/903-rice-rd-nw-edmonton-rhatigan-ridge



