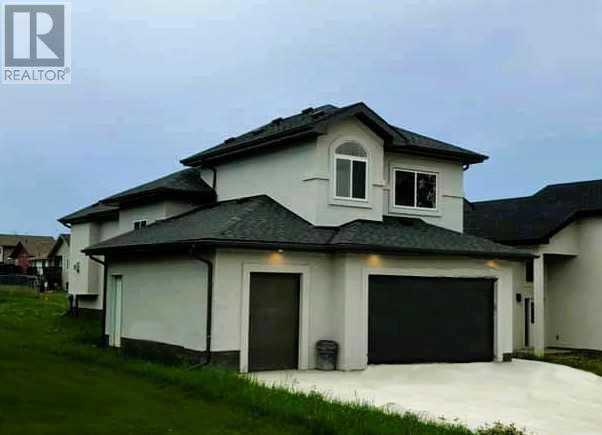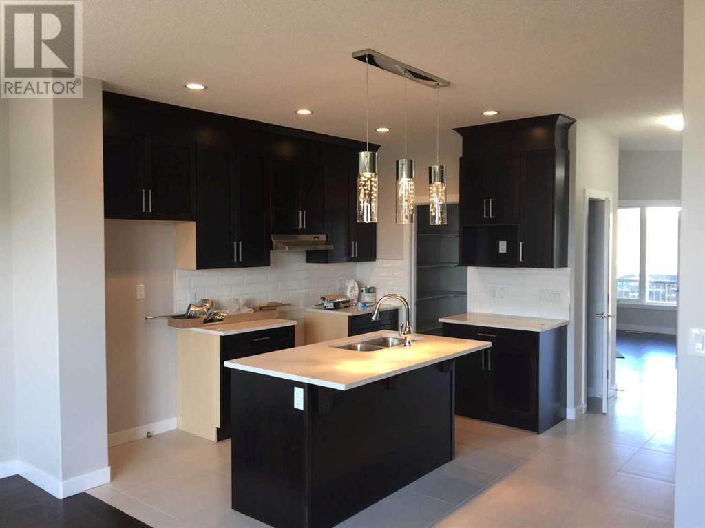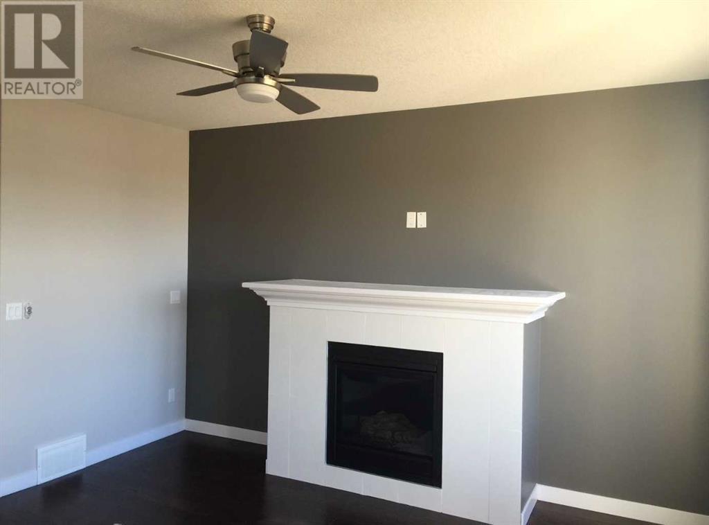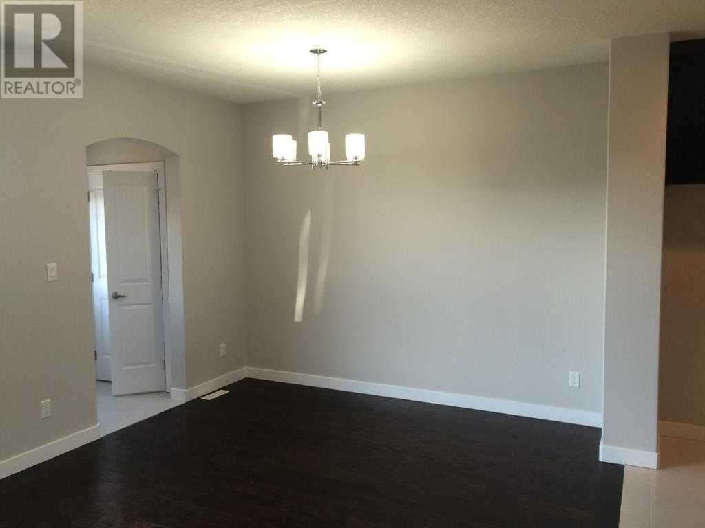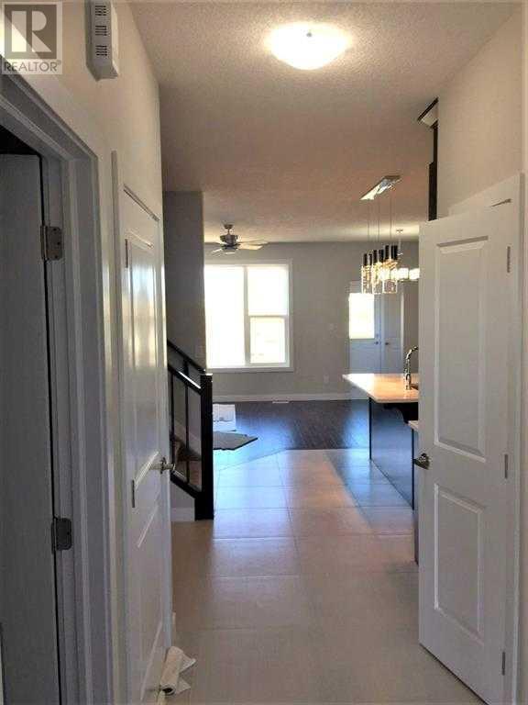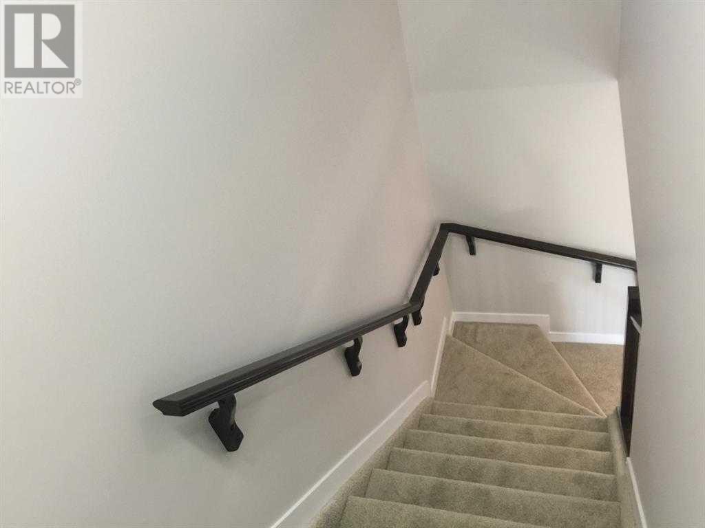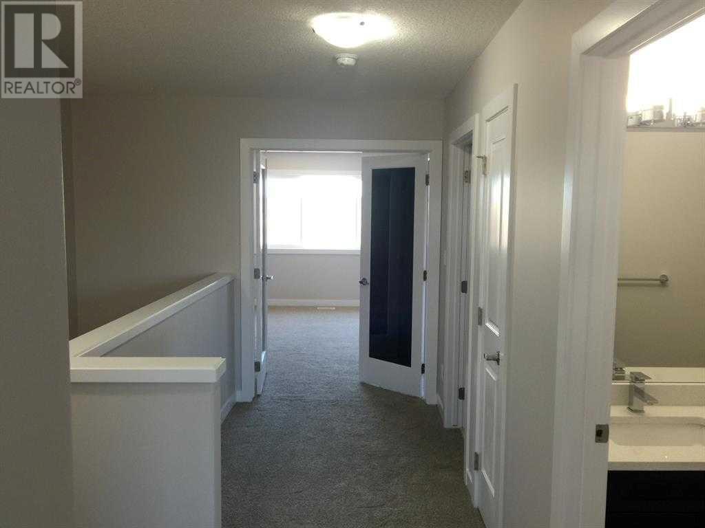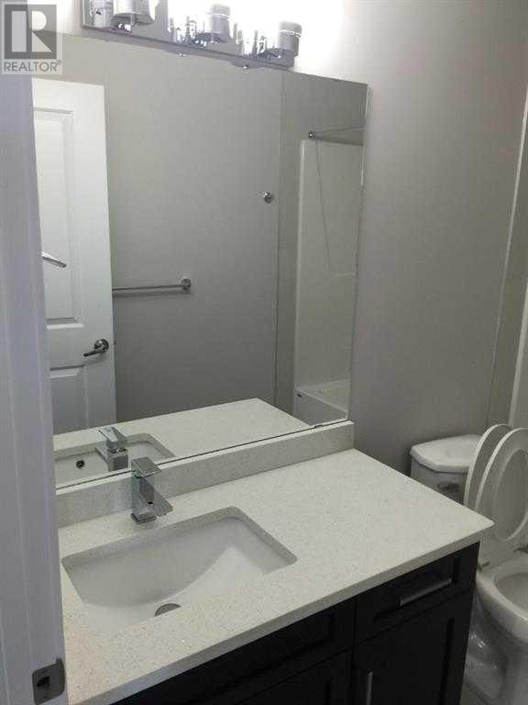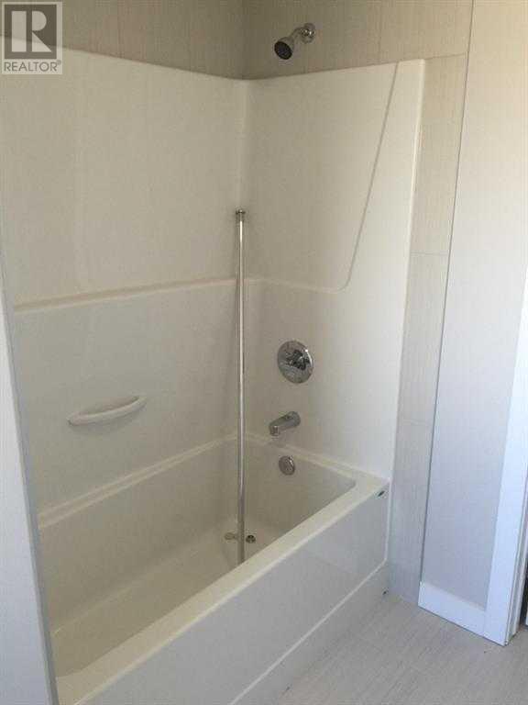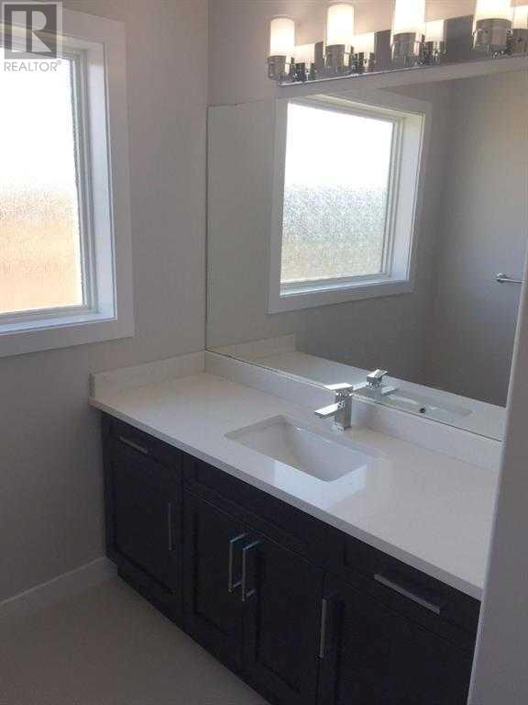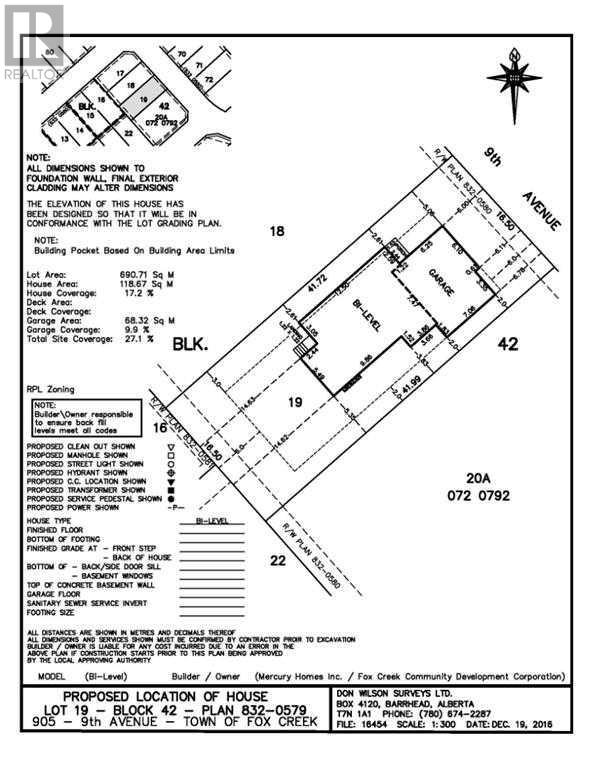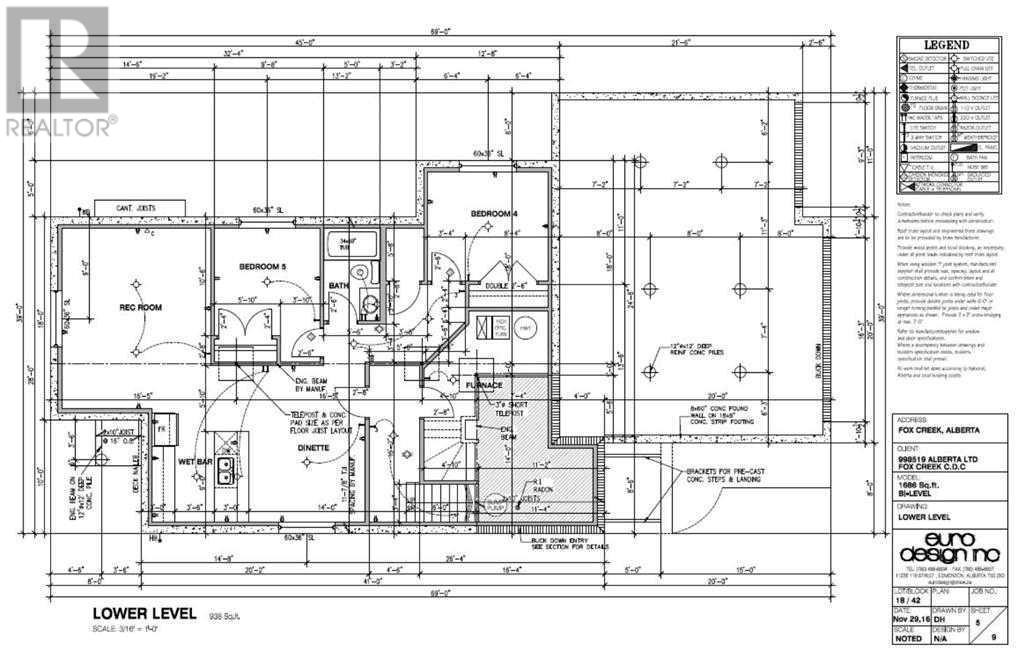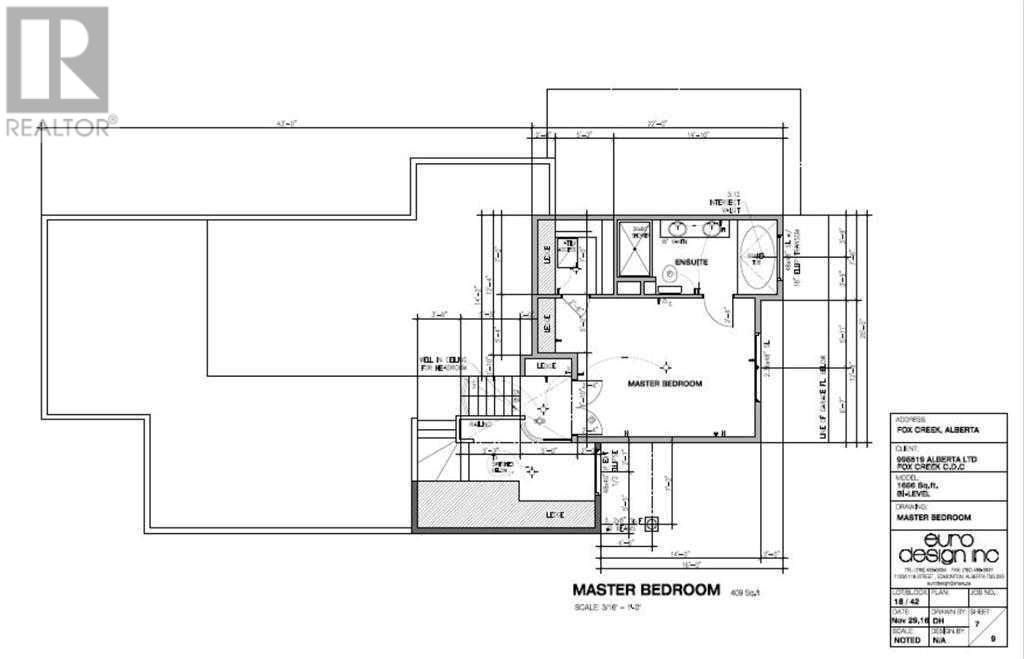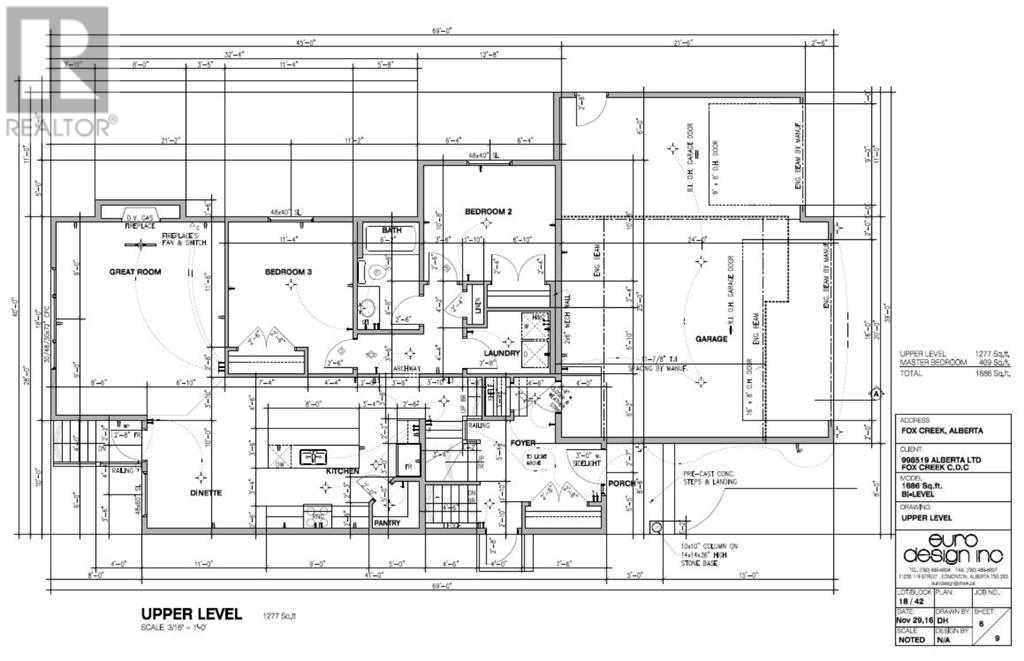3 Bedroom
2 Bathroom
1686 sqft
Fireplace
None
Central Heating, Other, Forced Air
$399,900
THE AINSLEY ~ A BEAUTIFUL HOME w/ TRIPLE GARAGE plus a separate entrance to lower level! This 1686 sq. ft. modified bi-level with triple car attached garage is READY FOR YOU! This never-lived-in home's floorplan shows a main floor w/spacious foyer, good-sized kitchen w/corner pantry, dining room, living room, 2 bedrooms & a full 4 piece bathroom. The master bedroom suite is located up a few steps to the top level & showcases a gorgeous master ensuite bathroom finished w/a double vanity, soaker tub & a perfect walk-in shower. The triple car garage provides loads of space for a workshop plus vehicle & quad/trike storage. Outside the home, the exterior has been finished w/stucco for a different-looking exterior and improved insulation value. There's also a dedicated door for a separate entrance to the basement in case you want to add a revenue suite. Located in a quiet residential neighbourhood with little through traffic, this home is very close to Silver Birch Golf Course, Fox Creek School, the walking trail system & the greenbelt! (id:43352)
Property Details
|
MLS® Number
|
A2098720 |
|
Property Type
|
Single Family |
|
Amenities Near By
|
Golf Course, Park, Playground, Recreation Nearby, Schools |
|
Community Features
|
Golf Course Development |
|
Features
|
See Remarks, Pvc Window, No Animal Home, No Smoking Home |
|
Parking Space Total
|
3 |
|
Plan
|
832 0579 |
Building
|
Bathroom Total
|
2 |
|
Bedrooms Above Ground
|
3 |
|
Bedrooms Total
|
3 |
|
Age
|
New Building |
|
Appliances
|
None |
|
Construction Material
|
Wood Frame |
|
Construction Style Attachment
|
Detached |
|
Cooling Type
|
None |
|
Exterior Finish
|
Stucco |
|
Fire Protection
|
Alarm System |
|
Fireplace Present
|
Yes |
|
Fireplace Total
|
1 |
|
Flooring Type
|
Laminate, Linoleum |
|
Foundation Type
|
Poured Concrete |
|
Heating Fuel
|
Natural Gas |
|
Heating Type
|
Central Heating, Other, Forced Air |
|
Size Interior
|
1686 Sqft |
|
Total Finished Area
|
1686 Sqft |
|
Type
|
House |
Parking
|
Concrete
|
|
|
Other
|
|
|
Oversize
|
|
|
Attached Garage
|
3 |
Land
|
Acreage
|
No |
|
Fence Type
|
Not Fenced |
|
Land Amenities
|
Golf Course, Park, Playground, Recreation Nearby, Schools |
|
Land Disposition
|
Cleared |
|
Size Depth
|
41.76 M |
|
Size Frontage
|
16.46 M |
|
Size Irregular
|
7398.00 |
|
Size Total
|
7398 Sqft|7,251 - 10,889 Sqft |
|
Size Total Text
|
7398 Sqft|7,251 - 10,889 Sqft |
|
Zoning Description
|
R1-b |
Rooms
| Level |
Type |
Length |
Width |
Dimensions |
|
Main Level |
Kitchen |
|
|
14.00 Ft x 14.00 Ft |
|
Main Level |
Great Room |
|
|
18.00 Ft x 15.42 Ft |
|
Main Level |
Living Room |
|
|
14.00 Ft x 18.83 Ft |
|
Main Level |
Bedroom |
|
|
10.67 Ft x 12.67 Ft |
|
Main Level |
Bedroom |
|
|
11.33 Ft x 14.33 Ft |
|
Main Level |
Other |
|
|
16.00 Ft x 11.00 Ft |
|
Main Level |
Dining Room |
|
|
11.00 Ft x 13.75 Ft |
|
Main Level |
4pc Bathroom |
|
|
5.00 Ft x 10.33 Ft |
|
Upper Level |
Primary Bedroom |
|
|
20.00 Ft x 20.00 Ft |
|
Upper Level |
4pc Bathroom |
|
|
7.42 Ft x 14.83 Ft |
|
Upper Level |
Other |
|
|
7.17 Ft x 7.00 Ft |
https://www.realtor.ca/real-estate/26373408/905-9-avenue-ne-fox-creek


