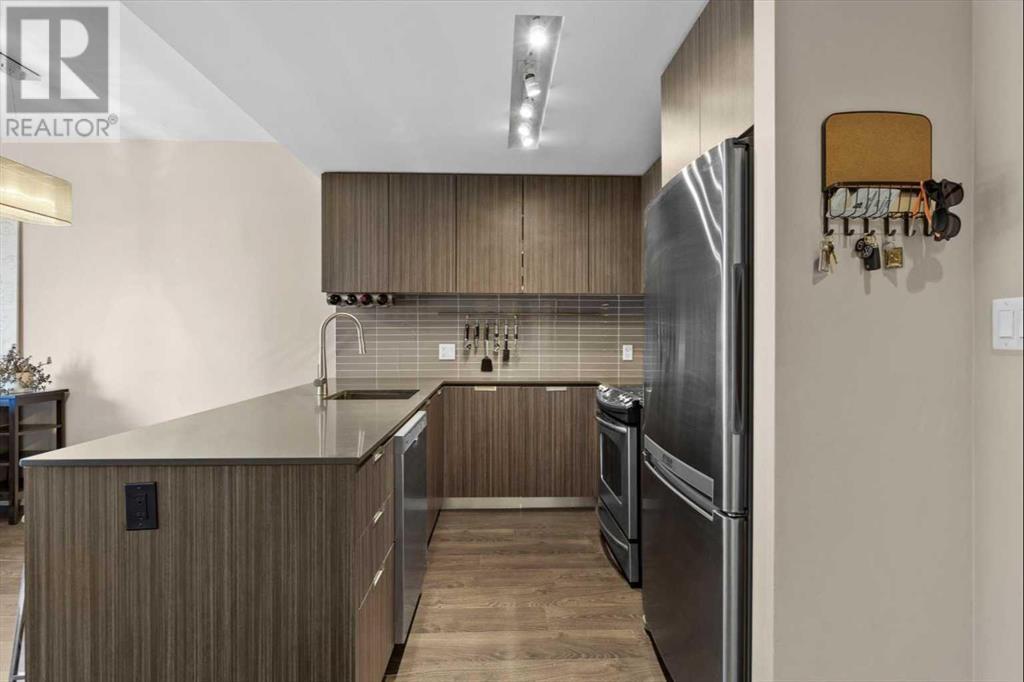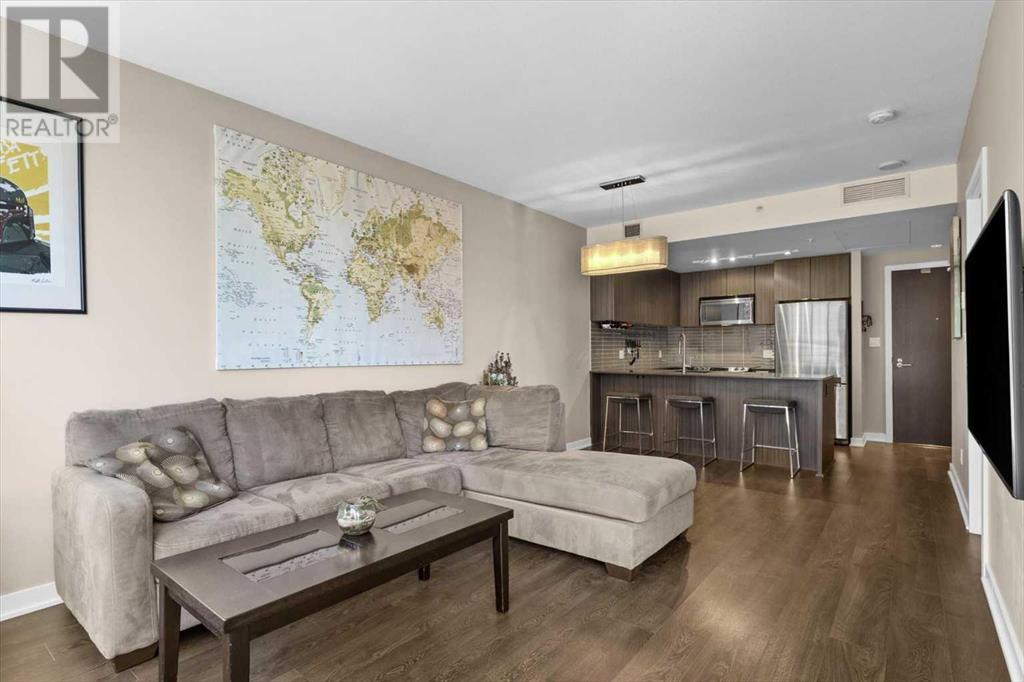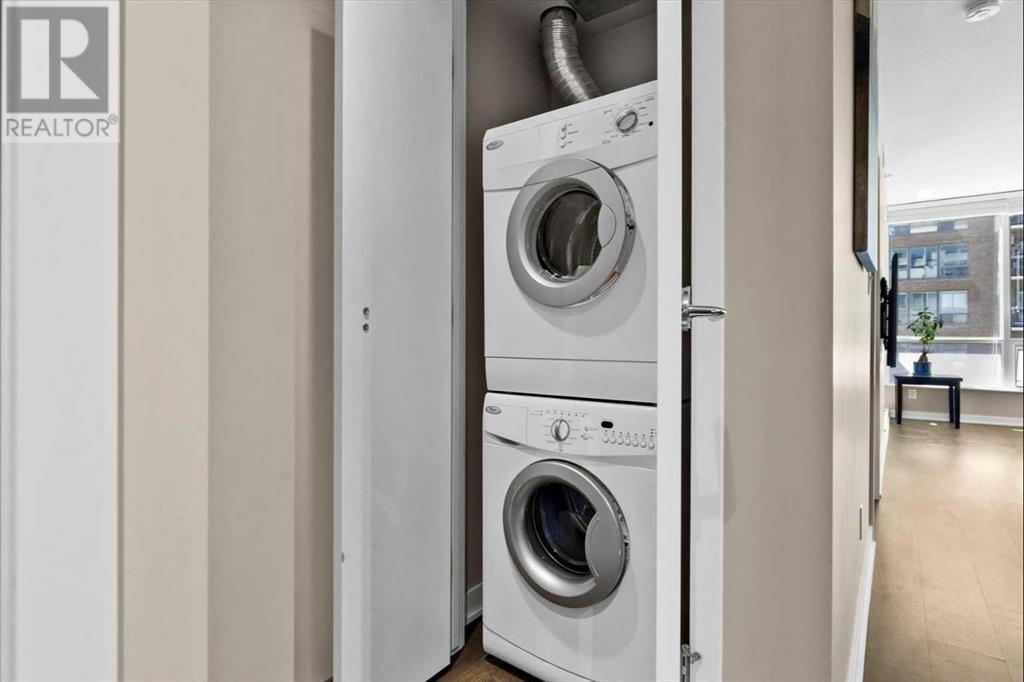910, 626 14 Avenue Sw Calgary, Alberta T2R 0X4
Interested?
Contact us for more information

Ricky Easthope
Associate
https://www.facebook.com/rickeasthoperealestate/
https://www.linkedin.com/feed/?trk=
https://twitter.com/rickeasthope
rick_easthope/
$325,000Maintenance, Condominium Amenities, Common Area Maintenance, Heat, Parking, Property Management, Reserve Fund Contributions, Sewer, Waste Removal
$364.92 Monthly
Maintenance, Condominium Amenities, Common Area Maintenance, Heat, Parking, Property Management, Reserve Fund Contributions, Sewer, Waste Removal
$364.92 MonthlyDiscover a new level of sophisticated urban living in this stunning 1-bedroom condo located in the prestigious Calla building, nestled in the heart of downtown Calgary. Offering maintenance-free living, this modern condo presents a perfect trio of comfort, convenience, and luxury, ideal for those seeking an upscale lifestyle in a vibrant city setting. Situated directly across from Beaulieu Gardens and the historic Lougheed House, the Calla building enjoys a serene ambiance amidst lush green spaces while being just blocks away from Calgary's upcoming premier entertainment district. Here, you'll find an array of nightlife options, diverse dining establishments, cozy cafes, and eclectic shops, ensuring that everything you need is within easy reach. The elegantly designed lobby introduces you and your guests, and the sophisticated atmosphere welcomes you home. Residents of the Calla building have access to top-notch amenities including a fully equipped fitness room, a tranquil yoga space, a steam room for ultimate relaxation, secure bike storage, a guest suite for visitors, and concierge services to cater to your every need. The condo itself boasts impressive 9-foot ceilings and expansive floor-to-ceiling south-facing windows, flooding the space with natural light offering city views and the best seats in the house to watch the fireworks from the Calgary Stampede. Central air conditioning ensures a cool and comfortable living. The gourmet kitchen is a chef's delight, featuring sleek full-height cabinetry, elegant stone countertops, and a premium stainless-steel appliance package. The peninsula island with a breakfast bar provides additional meal preparation space and seamlessly connects to the adjacent dining area…perfect for entertaining family and friends. The oversized living room is a highlight of this condo, bathed in sunlight and designed to maximize the cityscape views and the best seats in the house to view the fireworks from the Calgary Stampede. Step out onto the large balcony to enjoy the urban skyline, making it an ideal spot for summer barbecues, alfresco dining, and peaceful evenings under the stars. Retreat to the spacious bedroom, where huge windows continue to offer stunning views. Dual closets provide ample storage for your wardrobe, while the luxurious 4-piece bathroom impresses with chic finishes and efficient low-flush plumbing. Convenience is paramount with in-suite laundry, a titled underground parking space, and an assigned storage locker. The quiet, concrete construction of the Calla building ensures a peaceful living environment amidst the bustling city. The Calla building's prime location means you are mere moments away from a myriad of cafes, restaurants, shops, and public transit options. Proximity to the Stampede Grounds and the downtown core further enhances the appeal, offering residents a dynamic and convenient urban lifestyle. (id:43352)
Property Details
| MLS® Number | A2143180 |
| Property Type | Single Family |
| Community Name | Beltline |
| Amenities Near By | Park, Playground, Recreation Nearby |
| Community Features | Pets Allowed With Restrictions |
| Features | See Remarks, No Animal Home, No Smoking Home, Parking |
| Parking Space Total | 1 |
| Plan | 1312515 |
Building
| Bathroom Total | 1 |
| Bedrooms Above Ground | 1 |
| Bedrooms Total | 1 |
| Amenities | Exercise Centre |
| Appliances | Refrigerator, Stove, Window Coverings |
| Constructed Date | 2013 |
| Construction Material | Poured Concrete |
| Construction Style Attachment | Attached |
| Cooling Type | Central Air Conditioning |
| Exterior Finish | Concrete |
| Flooring Type | Carpeted, Ceramic Tile, Laminate |
| Heating Fuel | Natural Gas |
| Stories Total | 12 |
| Size Interior | 515.91 Sqft |
| Total Finished Area | 515.91 Sqft |
| Type | Apartment |
Parking
| Underground |
Land
| Acreage | No |
| Land Amenities | Park, Playground, Recreation Nearby |
| Size Total Text | Unknown |
| Zoning Description | Cc-mh |
Rooms
| Level | Type | Length | Width | Dimensions |
|---|---|---|---|---|
| Main Level | 4pc Bathroom | 5.42 Ft x 8.17 Ft | ||
| Main Level | Bedroom | 9.17 Ft x 10.00 Ft | ||
| Main Level | Dining Room | 11.33 Ft x 6.75 Ft | ||
| Main Level | Kitchen | 8.58 Ft x 8.58 Ft | ||
| Main Level | Living Room | 11.33 Ft x 12.83 Ft |
https://www.realtor.ca/real-estate/27091720/910-626-14-avenue-sw-calgary-beltline



























