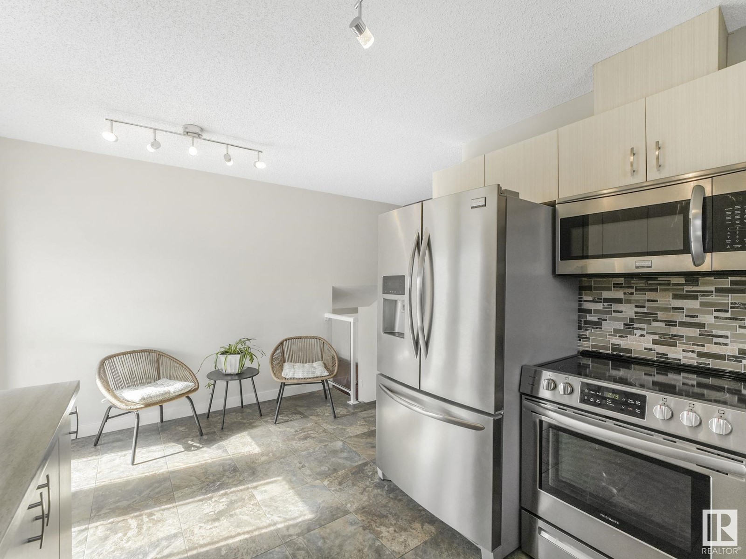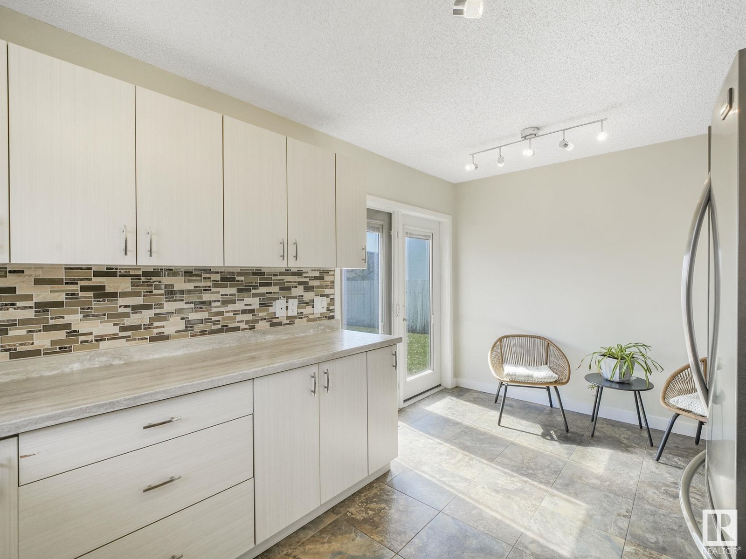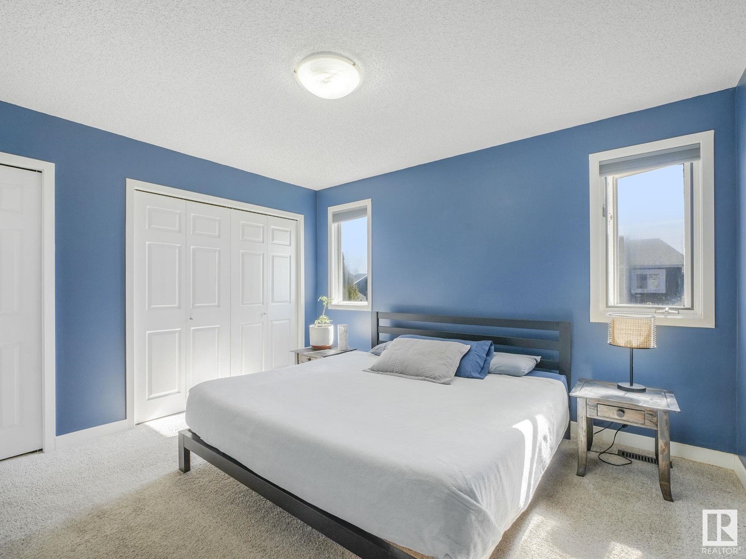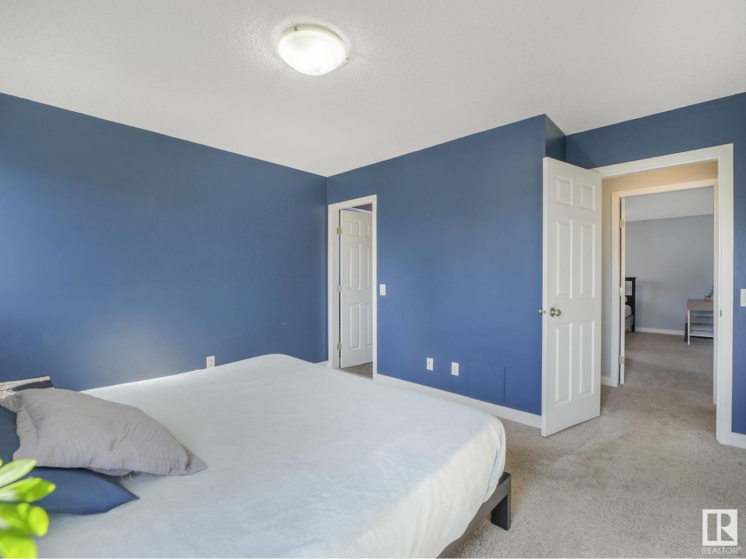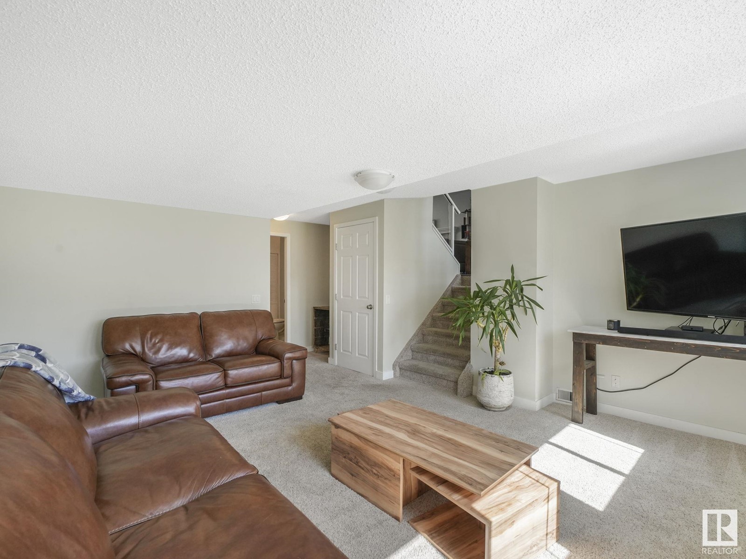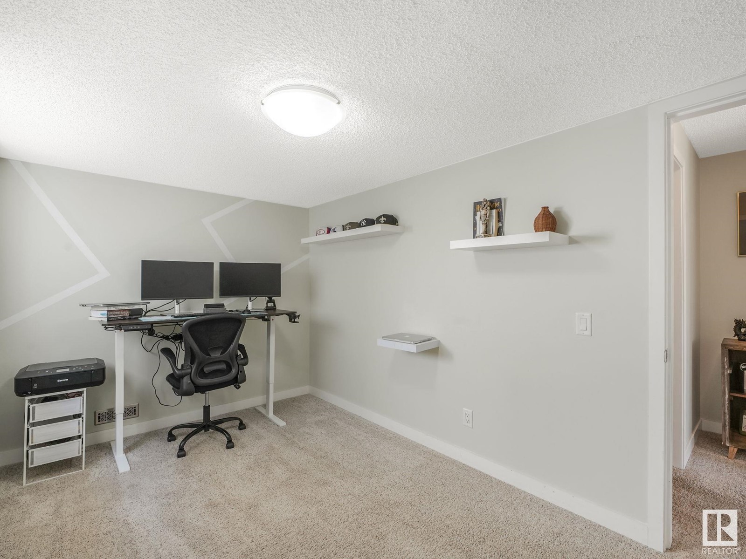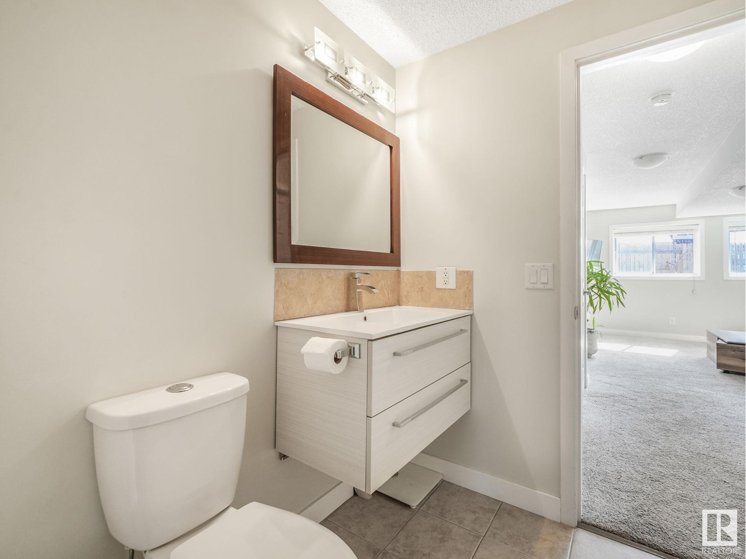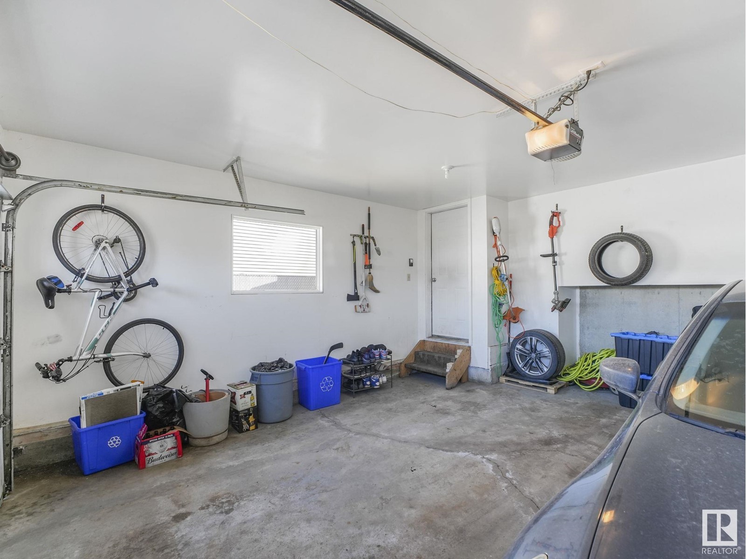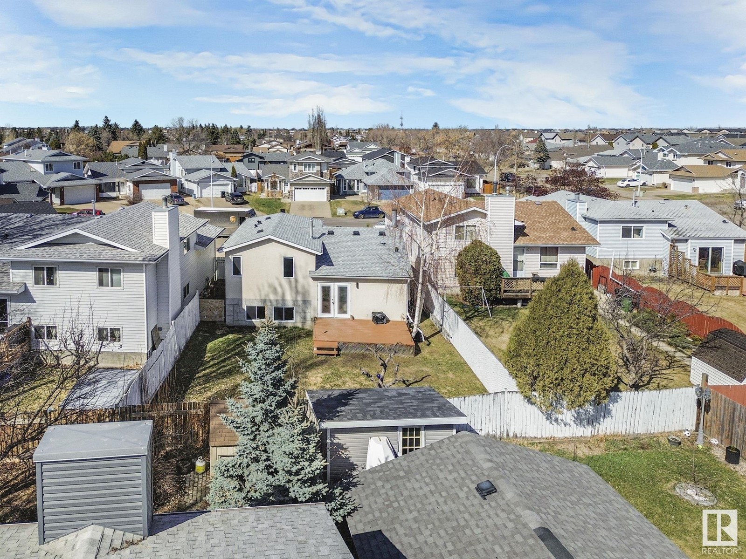9111 175a Av Nw Edmonton, Alberta T5Z 2M1
Interested?
Contact us for more information
$474,900
Fabulous move-in ready 3 bed, 3 full bath house in Lago Lindo. This wonderful 4 level split offers several different living spaces with all levels finished. Many upgrades throughout the home. Upstairs is 2 very large primary suites with their own renovated ensuite and generous sized closets. The main floor features hardwood flooring and classy light fixtures. A nicely updated kitchen with stainless appliances and ample storage and counter space. Garden doors off the kitchen takes you out the a nice deck in the south facing, fully fenced back yard. On the 3rd level is a large family room with a 3rd bedroom and another full bath. The fully finished basement offers even more living space and a nice laundry closet. Double attached garage easily fits 2 cars. Tucked away in a cul-de-sac but close to public transportation and schools. Newer furnace and hot water tank! Welcome home. (id:43352)
Open House
This property has open houses!
2:00 pm
Ends at:4:00 pm
Property Details
| MLS® Number | E4430464 |
| Property Type | Single Family |
| Neigbourhood | Lago Lindo |
| Amenities Near By | Public Transit, Schools |
| Features | Cul-de-sac, No Back Lane |
| Parking Space Total | 4 |
| Structure | Deck |
Building
| Bathroom Total | 3 |
| Bedrooms Total | 3 |
| Amenities | Vinyl Windows |
| Appliances | Dishwasher, Dryer, Garage Door Opener Remote(s), Garage Door Opener, Microwave Range Hood Combo, Refrigerator, Stove, Washer, Window Coverings |
| Basement Development | Finished |
| Basement Type | Full (finished) |
| Constructed Date | 1987 |
| Construction Style Attachment | Detached |
| Fireplace Fuel | Wood |
| Fireplace Present | Yes |
| Fireplace Type | Unknown |
| Heating Type | Forced Air |
| Size Interior | 1111 Sqft |
| Type | House |
Parking
| Attached Garage |
Land
| Acreage | No |
| Fence Type | Fence |
| Land Amenities | Public Transit, Schools |
| Size Irregular | 464.91 |
| Size Total | 464.91 M2 |
| Size Total Text | 464.91 M2 |
Rooms
| Level | Type | Length | Width | Dimensions |
|---|---|---|---|---|
| Lower Level | Family Room | 4.41 m | 4.97 m | 4.41 m x 4.97 m |
| Lower Level | Bedroom 3 | 3.96 m | 2.49 m | 3.96 m x 2.49 m |
| Main Level | Living Room | 4.74 m | 5.63 m | 4.74 m x 5.63 m |
| Main Level | Dining Room | 4.15 m | 1.99 m | 4.15 m x 1.99 m |
| Main Level | Kitchen | 4.74 m | 3.05 m | 4.74 m x 3.05 m |
| Upper Level | Primary Bedroom | 3.84 m | 4.93 m | 3.84 m x 4.93 m |
| Upper Level | Bedroom 2 | 3.84 m | 4.01 m | 3.84 m x 4.01 m |
https://www.realtor.ca/real-estate/28157805/9111-175a-av-nw-edmonton-lago-lindo













