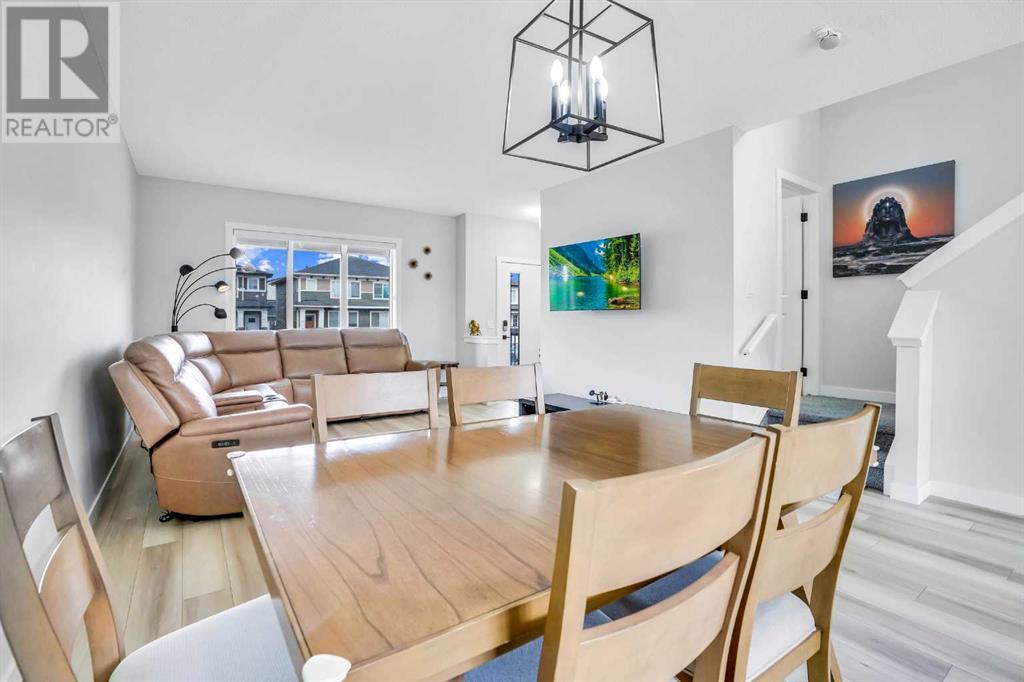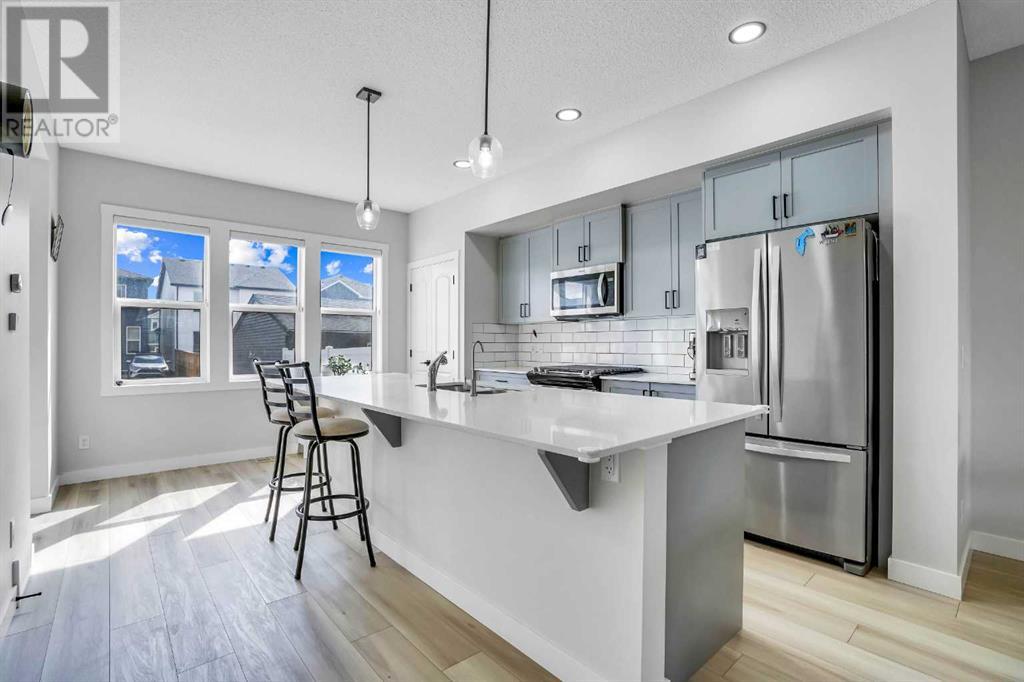92 Creekstone Drive Sw Calgary, Alberta T2X 4Z5
Interested?
Contact us for more information

Vaibhav Patel
Associate
(403) 250-3226
dreamlistings.ca/
https://www.facebook.com/YYCHOMEFINDER
patel_realtor/
$578,000
Stunning Upgraded Home in a Prime Location – 1663 SqFt | 3 Bed | 2.5 Bath | Side Entrance | 9ft Basement Ceilings. Welcome to this beautifully upgraded 1663 sqft home offers a fantastic location, perfect for growing families or savvy investors. The spacious main floor features a large living room ideal for entertaining, and a modern kitchen equipped with a huge island, gas stove, hood fan, spacious pantry, and premium upgraded appliances. A builder-installed Smart Home package adds comfort and convenience to your everyday living, and central air conditioning ensures year-round comfort. Upstairs, you’ll find three generously sized bedrooms, including a luxurious primary suite complete with a walk-in closet, soaker tub, and a separate standing shower. The upper-level laundry room adds everyday functionality. The basement boasts 9-foot ceilings, two large windows, and a side entrance, providing great potential for future development. A fenced backyard offers privacy and space for relaxation or play. Conveniently located just minutes from schools, parks, transit (LRT/train station), South Health Campus, YMCA, library, shopping, and dining, with quick access to major roadways, this move-in-ready home is a rare find in a highly desirable neighborhood. Book your private showing today. (id:43352)
Property Details
| MLS® Number | A2212884 |
| Property Type | Single Family |
| Community Name | Pine Creek |
| Amenities Near By | Playground, Schools |
| Features | Other, Back Lane |
| Parking Space Total | 2 |
| Plan | 2211028 |
| Structure | See Remarks |
Building
| Bathroom Total | 3 |
| Bedrooms Above Ground | 3 |
| Bedrooms Total | 3 |
| Appliances | Refrigerator, Gas Stove(s), Microwave, Washer & Dryer |
| Basement Development | Unfinished |
| Basement Features | Separate Entrance |
| Basement Type | Full (unfinished) |
| Constructed Date | 2023 |
| Construction Material | Poured Concrete |
| Construction Style Attachment | Semi-detached |
| Cooling Type | Central Air Conditioning |
| Exterior Finish | Concrete, See Remarks, Vinyl Siding |
| Flooring Type | Carpeted, Ceramic Tile, Vinyl |
| Foundation Type | Poured Concrete |
| Half Bath Total | 1 |
| Heating Type | Forced Air |
| Stories Total | 2 |
| Size Interior | 1663 Sqft |
| Total Finished Area | 1663.44 Sqft |
| Type | Duplex |
Parking
| Other | |
| Parking Pad |
Land
| Acreage | No |
| Fence Type | Fence, Partially Fenced |
| Land Amenities | Playground, Schools |
| Size Depth | 35.91 M |
| Size Frontage | 7.31 M |
| Size Irregular | 2827.44 |
| Size Total | 2827.44 Sqft|0-4,050 Sqft |
| Size Total Text | 2827.44 Sqft|0-4,050 Sqft |
| Zoning Description | R-gm |
Rooms
| Level | Type | Length | Width | Dimensions |
|---|---|---|---|---|
| Main Level | 2pc Bathroom | 4.92 Ft x 5.00 Ft | ||
| Main Level | Dining Room | 14.92 Ft x 8.33 Ft | ||
| Main Level | Foyer | 5.42 Ft x 5.25 Ft | ||
| Main Level | Kitchen | 14.92 Ft x 16.25 Ft | ||
| Main Level | Living Room | 13.58 Ft x 14.50 Ft | ||
| Main Level | Other | 5.42 Ft x 6.00 Ft | ||
| Main Level | Pantry | 2.08 Ft x 3.50 Ft | ||
| Upper Level | 3pc Bathroom | 9.58 Ft x 4.92 Ft | ||
| Upper Level | 4pc Bathroom | 5.58 Ft x 14.00 Ft | ||
| Upper Level | Bedroom | 9.33 Ft x 11.08 Ft | ||
| Upper Level | Bedroom | 9.25 Ft x 11.00 Ft | ||
| Upper Level | Primary Bedroom | 13.00 Ft x 15.08 Ft | ||
| Upper Level | Laundry Room | 3.08 Ft x 5.50 Ft | ||
| Upper Level | Other | 6.17 Ft x 5.50 Ft | ||
| Upper Level | Other | 4.00 Ft x 4.17 Ft |
https://www.realtor.ca/real-estate/28183796/92-creekstone-drive-sw-calgary-pine-creek






































