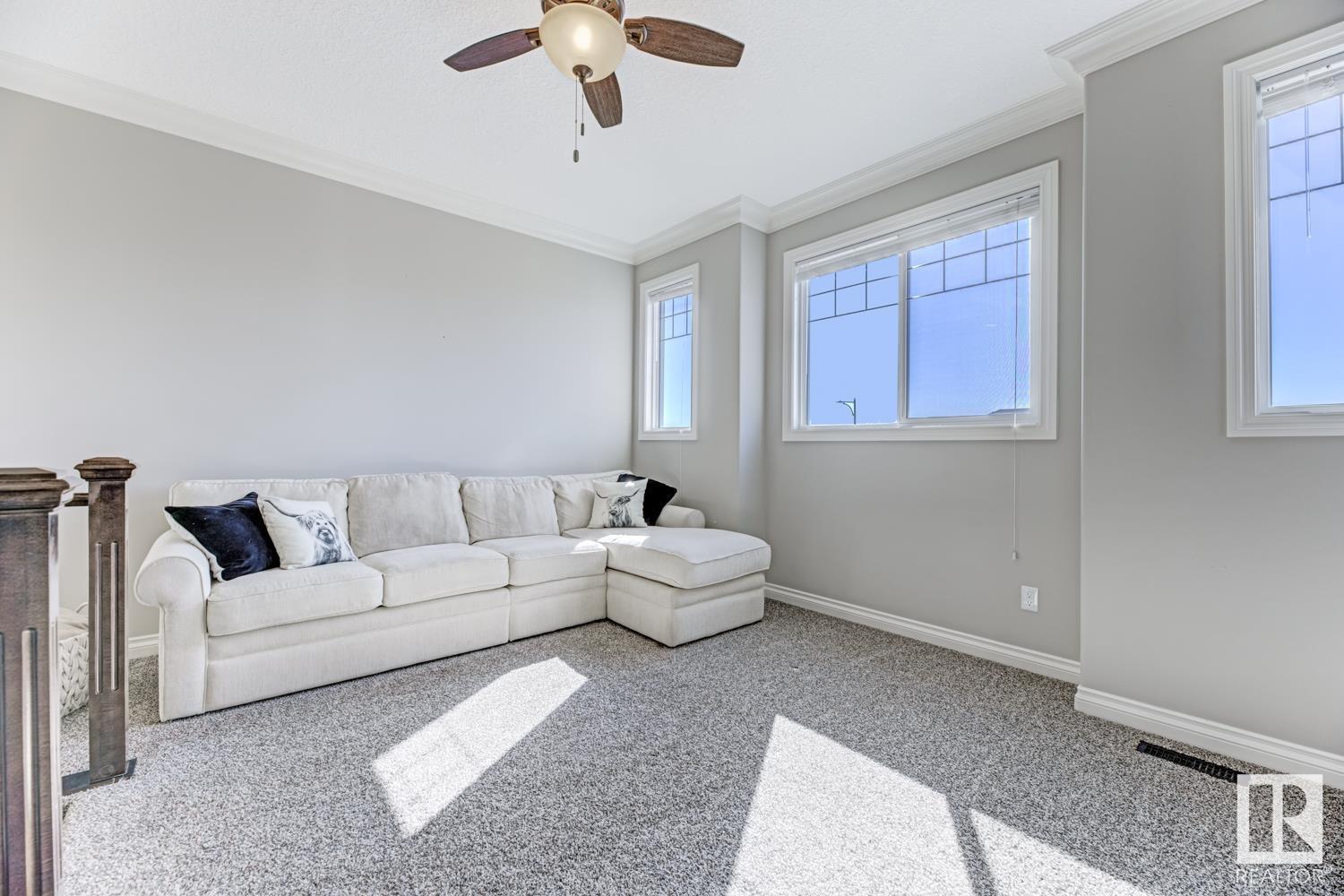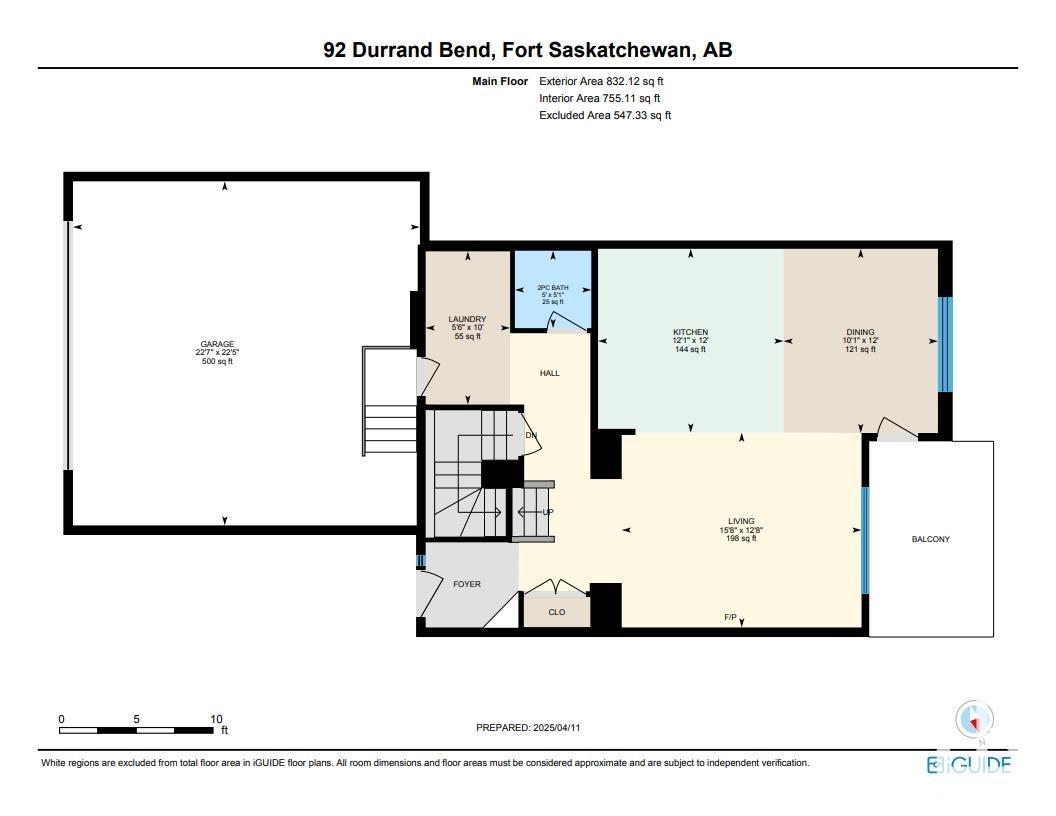92 Durrand Bn Fort Saskatchewan, Alberta T8L 0N1
Interested?
Contact us for more information

David Hao Luong
Associate
(780) 444-8017
twitter.com/#!/luongdave
https://www.facebook.com/daluong
https://www.linkedin.com/in/luong
$619,900
Stunning walkout home backing onto green space. This 1858 sq.ft. two storey features 4 bedrooms and 3.5 baths with a fully finished walkout basement. The main floor offers hardwood floors, a bright dining area, and a high end kitchen with full height cabinets and generous prep space. Enjoy peaceful views from your deck overlooking the greenbelt. Upstairs includes a vaulted bonus room and three large bedrooms. The primary suite has a walk in closet and a 4 piece ensuite with a corner soaker tub. The professionally finished basement includes a fourth bedroom, full bathroom, and spacious family room that opens to the patio and fully fenced yard. Other features include central air conditioning and an oversized 23x23 attached garage. Move in ready and located in a beautiful setting with no rear neighbors. A perfect family home in a sought after location. (id:43352)
Property Details
| MLS® Number | E4431472 |
| Property Type | Single Family |
| Neigbourhood | South Pointe |
| Amenities Near By | Park, Playground, Shopping |
| Features | See Remarks, No Smoking Home |
| Parking Space Total | 4 |
| Structure | Patio(s) |
Building
| Bathroom Total | 4 |
| Bedrooms Total | 4 |
| Amenities | Vinyl Windows |
| Appliances | Dishwasher, Dryer, Freezer, Garage Door Opener Remote(s), Garage Door Opener, Refrigerator, Storage Shed, Stove, Central Vacuum, Washer, Window Coverings |
| Basement Development | Finished |
| Basement Features | Walk Out |
| Basement Type | Full (finished) |
| Constructed Date | 2015 |
| Construction Style Attachment | Detached |
| Cooling Type | Central Air Conditioning |
| Fireplace Fuel | Gas |
| Fireplace Present | Yes |
| Fireplace Type | Unknown |
| Half Bath Total | 1 |
| Heating Type | Forced Air |
| Stories Total | 2 |
| Size Interior | 1858 Sqft |
| Type | House |
Parking
| Attached Garage | |
| Oversize |
Land
| Acreage | No |
| Fence Type | Fence |
| Land Amenities | Park, Playground, Shopping |
| Size Irregular | 466.37 |
| Size Total | 466.37 M2 |
| Size Total Text | 466.37 M2 |
Rooms
| Level | Type | Length | Width | Dimensions |
|---|---|---|---|---|
| Basement | Bedroom 4 | 9.1 m | 11.7 m | 9.1 m x 11.7 m |
| Basement | Recreation Room | 11.4 m | 22.1 m | 11.4 m x 22.1 m |
| Main Level | Living Room | 12.7 m | 15.6 m | 12.7 m x 15.6 m |
| Main Level | Dining Room | 12 m | 10.1 m | 12 m x 10.1 m |
| Main Level | Kitchen | 12 m | 12.1 m | 12 m x 12.1 m |
| Upper Level | Primary Bedroom | 14.3 m | 11.5 m | 14.3 m x 11.5 m |
| Upper Level | Bedroom 2 | 10 m | 11.4 m | 10 m x 11.4 m |
| Upper Level | Bedroom 3 | 10.6 m | 10 m | 10.6 m x 10 m |
| Upper Level | Bonus Room | 14.4 m | 13.1 m | 14.4 m x 13.1 m |
https://www.realtor.ca/real-estate/28183756/92-durrand-bn-fort-saskatchewan-south-pointe














































