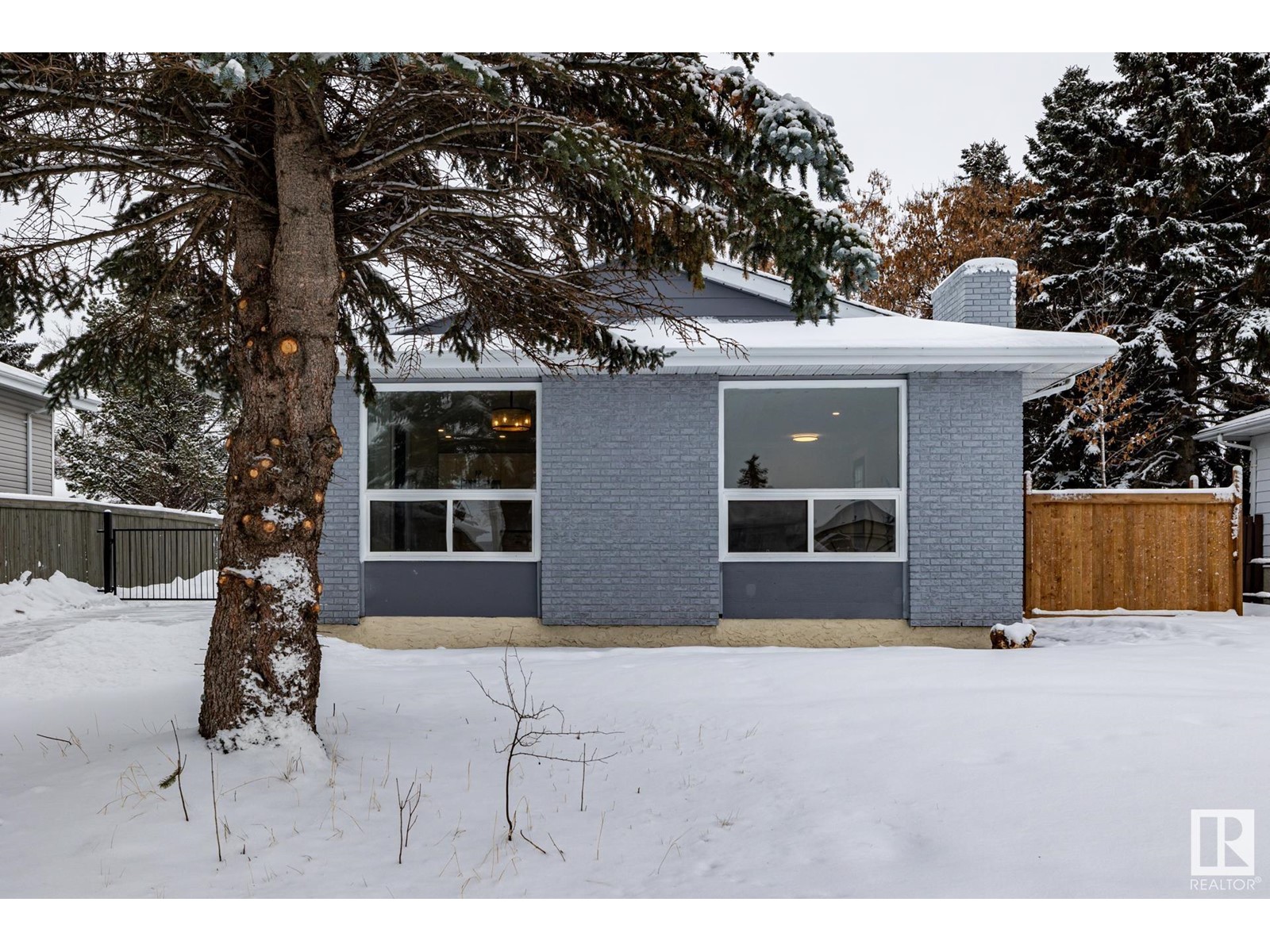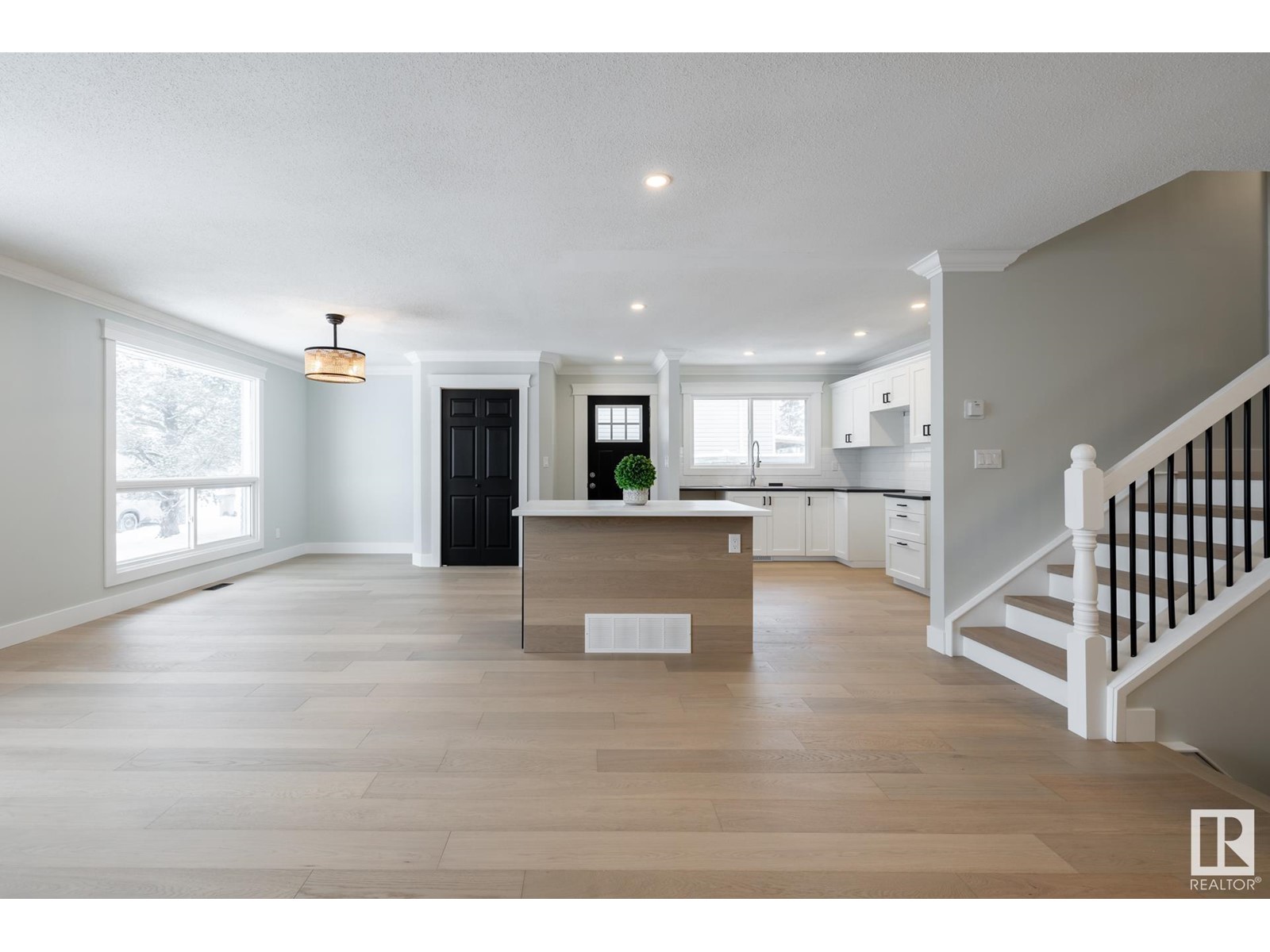9211 99a Av Morinville, Alberta T8R 1J6
Interested?
Contact us for more information
Dan Sigouin
Associate
(780) 447-1695
$399,900
Welcome Home! This fully updated, fully finished 4 level split, is like walking into a brand new home but on a huge lot. Walk in the front door to your modern open concept mail level with a new kitchen, including a central island and an opposite side entrance and featuring an open living rm with ample sitting space for entertaining an electric Fireplace for the ambiance & a large dining area. The upper level offers a fully updated 4 pc main bath, 2 generous sized bedrooms & the primary bedroom that includes a 3-pc ensuite. The lower level boasts a second living rm/family rm, a 2-pc washroom and a fourth bedroom. The fully finished basement offers a great flex space to with what you would like, a perfect spot for the kids or a theatre rm completes this beautiful home. The gated fully fenced large private backyard includes an oversized 24x24 garage pad for a future double detached garage and plenty of yard space for summer & winter fun. More upgrades than I can list. (id:43352)
Property Details
| MLS® Number | E4415997 |
| Property Type | Single Family |
| Neigbourhood | Morinville |
| Amenities Near By | Public Transit, Schools, Shopping |
| Features | See Remarks, Flat Site, Level |
Building
| Bathroom Total | 3 |
| Bedrooms Total | 4 |
| Amenities | Vinyl Windows |
| Appliances | Dryer, Washer |
| Basement Development | Finished |
| Basement Type | Full (finished) |
| Constructed Date | 1977 |
| Construction Style Attachment | Detached |
| Fire Protection | Smoke Detectors |
| Fireplace Fuel | Electric |
| Fireplace Present | Yes |
| Fireplace Type | Unknown |
| Half Bath Total | 1 |
| Heating Type | Forced Air |
| Size Interior | 1160.7801 Sqft |
| Type | House |
Land
| Acreage | No |
| Fence Type | Fence |
| Land Amenities | Public Transit, Schools, Shopping |
| Size Irregular | 668.9 |
| Size Total | 668.9 M2 |
| Size Total Text | 668.9 M2 |
Rooms
| Level | Type | Length | Width | Dimensions |
|---|---|---|---|---|
| Basement | Recreation Room | 7.29 m | 5.88 m | 7.29 m x 5.88 m |
| Lower Level | Family Room | 3.76 m | 5.38 m | 3.76 m x 5.38 m |
| Lower Level | Bedroom 4 | Measurements not available | ||
| Main Level | Living Room | 4.01 m | 6.03 m | 4.01 m x 6.03 m |
| Main Level | Dining Room | 3.69 m | 3.11 m | 3.69 m x 3.11 m |
| Main Level | Kitchen | 3.7 m | 4.1 m | 3.7 m x 4.1 m |
| Upper Level | Primary Bedroom | 3.65 m | 3.33 m | 3.65 m x 3.33 m |
| Upper Level | Bedroom 2 | 3.53 m | 2.73 m | 3.53 m x 2.73 m |
| Upper Level | Bedroom 3 | 3.53 m | 2.75 m | 3.53 m x 2.75 m |
https://www.realtor.ca/real-estate/27736583/9211-99a-av-morinville-morinville















































