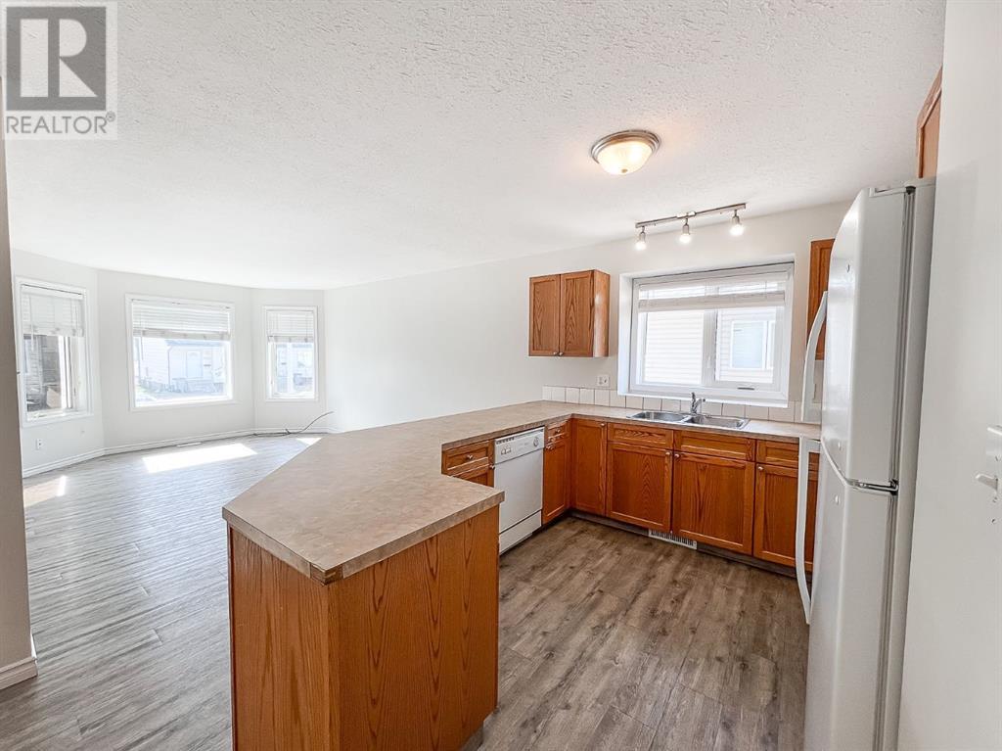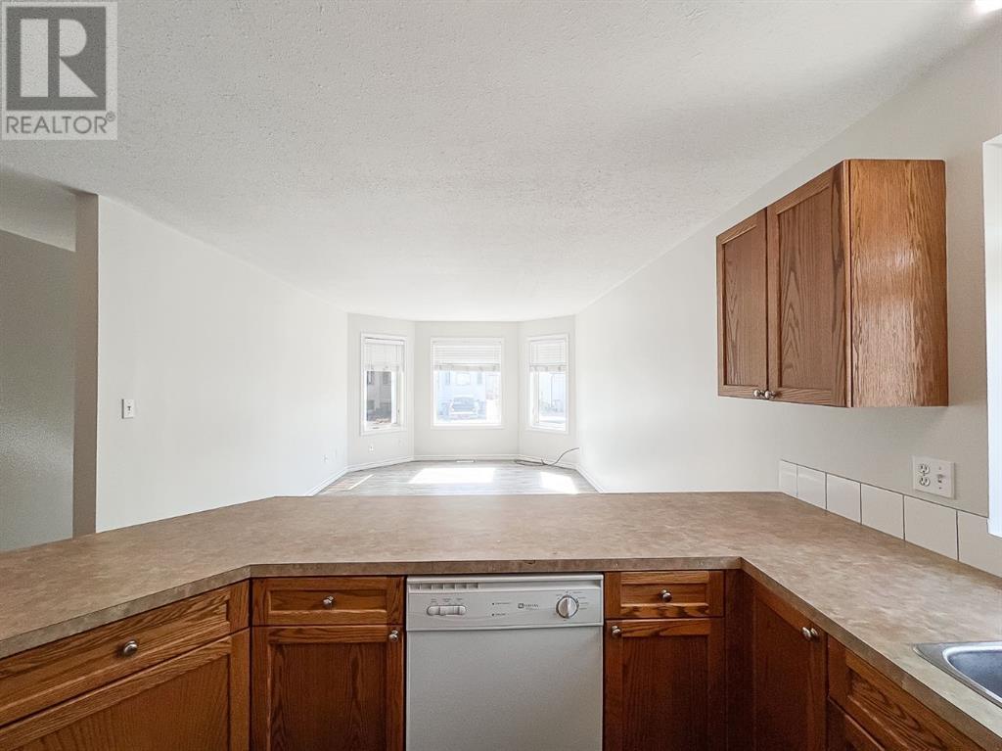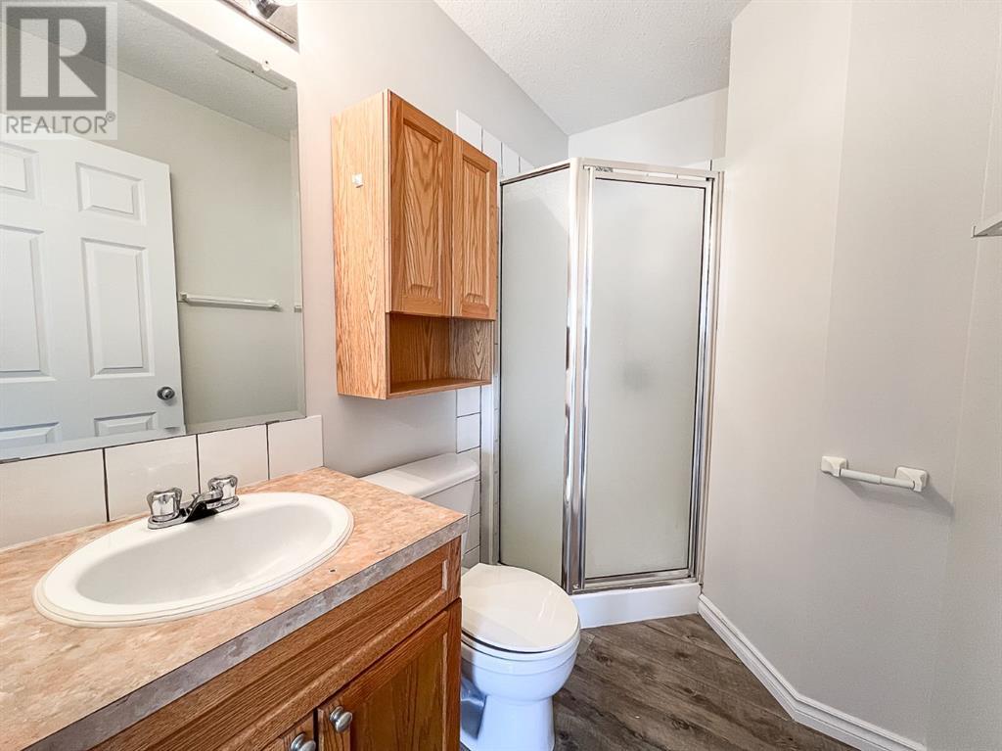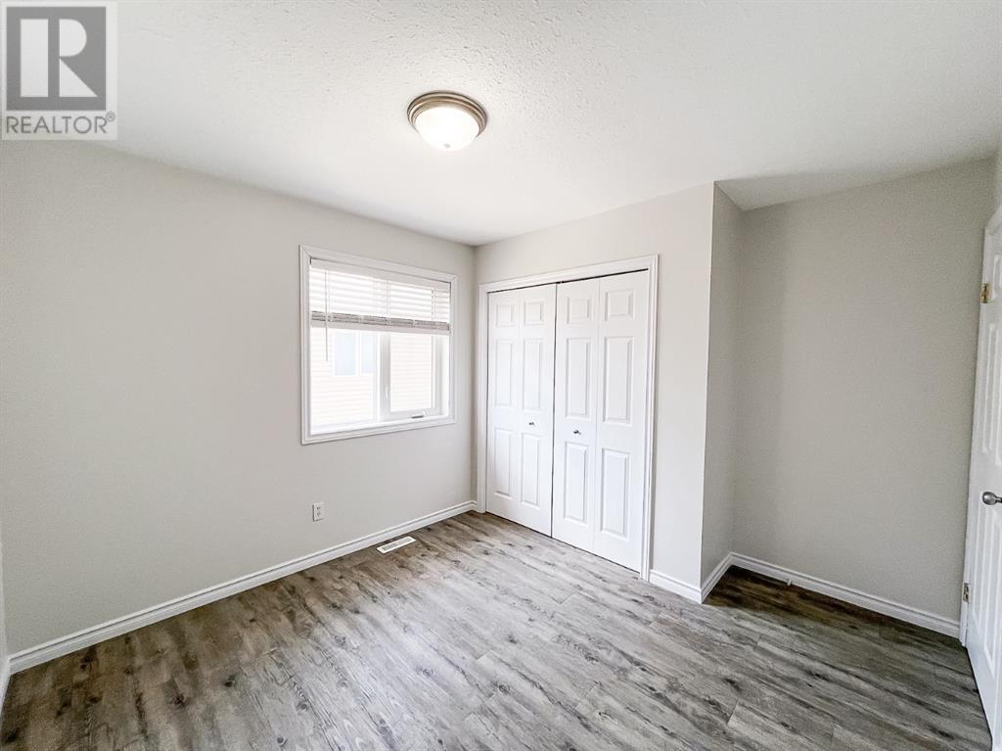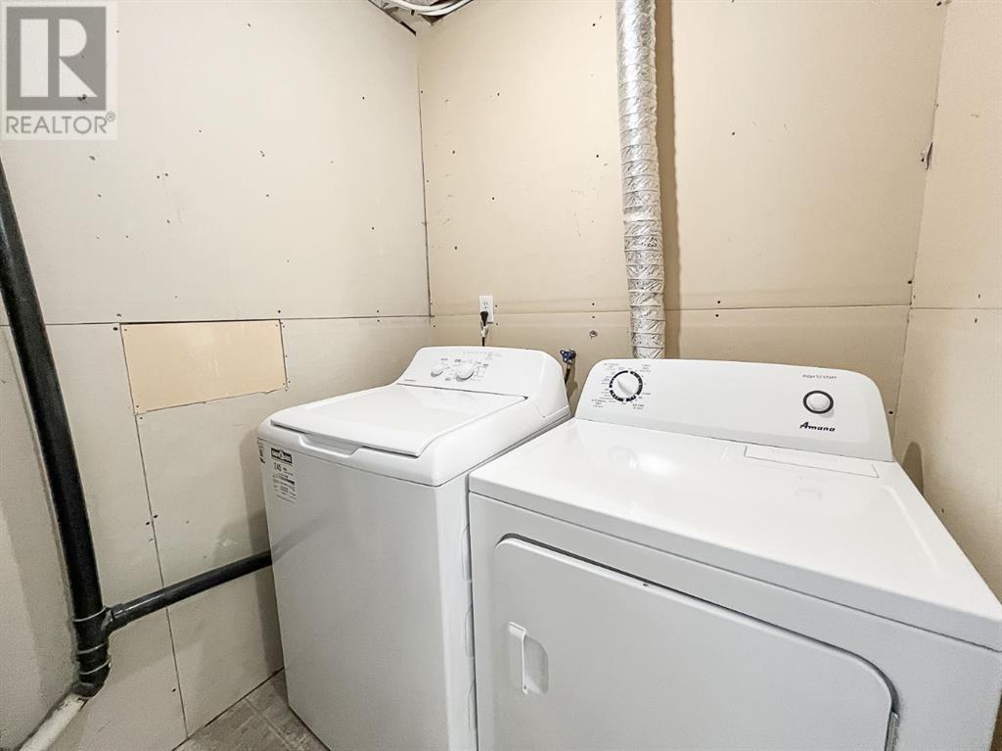6 Bedroom
3 Bathroom
1147 sqft
None
Forced Air
$325,000
Up/Down Duplex – Ideal for Multi-Generational Living or Rental IncomeDiscover the perfect blend of functionality and opportunity with this thoughtfully designed up/down duplex, offering flexible living arrangements ideal for extended families or investors. The upper suite boasts a bright, modern layout with three spacious bedrooms and two full bathrooms. The open-concept design connects the large living room to a stylish kitchen, perfect for entertaining or enjoying cozy family dinners. The primary bedroom features a private 3-piece ensuite, while two additional bedrooms and a dedicated laundry room add everyday convenience. Need more space? There's potential to convert the upper suite into a four-bedroom home by simply adding a door to a pre-existing doorway in the lower level. Located directly off the stairwell, this space can be easily integrated into the upper unit's layout, perfect for an additional bedroom, office, or versatile flex room. The lower suite, with its private entrance, features three bedrooms and one bathroom. A generous living area, a well-equipped kitchen, and in-suite laundry make it ideal for tenants, guests, or extended family. Additional updates include fresh paint throughout the home and furnace and duct cleaning completed in October 2024, adding peace of mind and move-in-ready comfort. Step outside to enjoy a fenced backyard, a perfect spot for kids, pets, or weekend barbecues. A paved parking area provides plenty of space for vehicles. Whether you're looking for a wise investment, rental income, or room to grow with your family, this versatile property offers comfort, convenience, and incredible potential! (id:43352)
Property Details
|
MLS® Number
|
A2211990 |
|
Property Type
|
Single Family |
|
Community Name
|
Smith |
|
Amenities Near By
|
Park, Playground, Schools, Shopping |
|
Features
|
Back Lane |
|
Parking Space Total
|
3 |
|
Plan
|
9825215 |
|
Structure
|
None |
Building
|
Bathroom Total
|
3 |
|
Bedrooms Above Ground
|
3 |
|
Bedrooms Below Ground
|
3 |
|
Bedrooms Total
|
6 |
|
Appliances
|
Refrigerator, Dishwasher, Stove, Washer & Dryer |
|
Basement Development
|
Finished |
|
Basement Features
|
Separate Entrance, Suite |
|
Basement Type
|
Full (finished) |
|
Constructed Date
|
1998 |
|
Construction Style Attachment
|
Semi-detached |
|
Cooling Type
|
None |
|
Exterior Finish
|
Vinyl Siding |
|
Flooring Type
|
Vinyl Plank |
|
Foundation Type
|
Wood |
|
Heating Fuel
|
Natural Gas |
|
Heating Type
|
Forced Air |
|
Stories Total
|
2 |
|
Size Interior
|
1147 Sqft |
|
Total Finished Area
|
1147 Sqft |
|
Type
|
Duplex |
Parking
|
Concrete
|
|
|
Other
|
|
|
Parking Pad
|
|
Land
|
Acreage
|
No |
|
Fence Type
|
Fence |
|
Land Amenities
|
Park, Playground, Schools, Shopping |
|
Size Depth
|
32.6 M |
|
Size Frontage
|
9.1 M |
|
Size Irregular
|
297.80 |
|
Size Total
|
297.8 M2|0-4,050 Sqft |
|
Size Total Text
|
297.8 M2|0-4,050 Sqft |
|
Zoning Description
|
Rg |
Rooms
| Level |
Type |
Length |
Width |
Dimensions |
|
Lower Level |
Bedroom |
|
|
9.83 Ft x 14.17 Ft |
|
Lower Level |
Bedroom |
|
|
10.42 Ft x 9.75 Ft |
|
Lower Level |
Bedroom |
|
|
11.50 Ft x 13.83 Ft |
|
Lower Level |
4pc Bathroom |
|
|
7.42 Ft x 5.42 Ft |
|
Upper Level |
Primary Bedroom |
|
|
12.67 Ft x 11.92 Ft |
|
Upper Level |
Bedroom |
|
|
10.25 Ft x 11.42 Ft |
|
Upper Level |
Bedroom |
|
|
8.25 Ft x 10.25 Ft |
|
Upper Level |
4pc Bathroom |
|
|
7.67 Ft x 4.83 Ft |
|
Upper Level |
3pc Bathroom |
|
|
8.00 Ft x 4.92 Ft |
https://www.realtor.ca/real-estate/28172850/9212-94a-avenue-grande-prairie-smith



