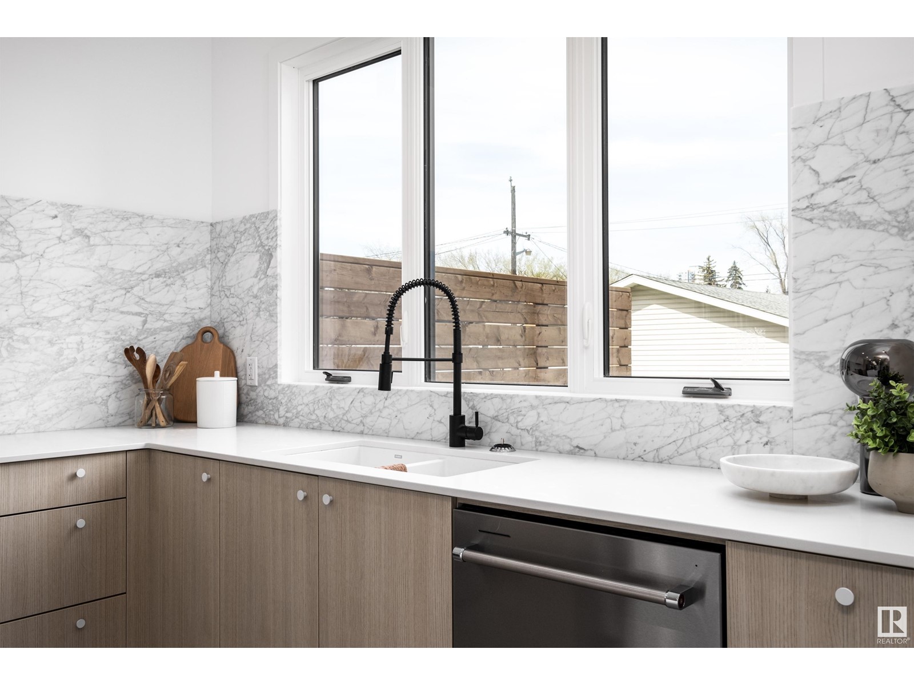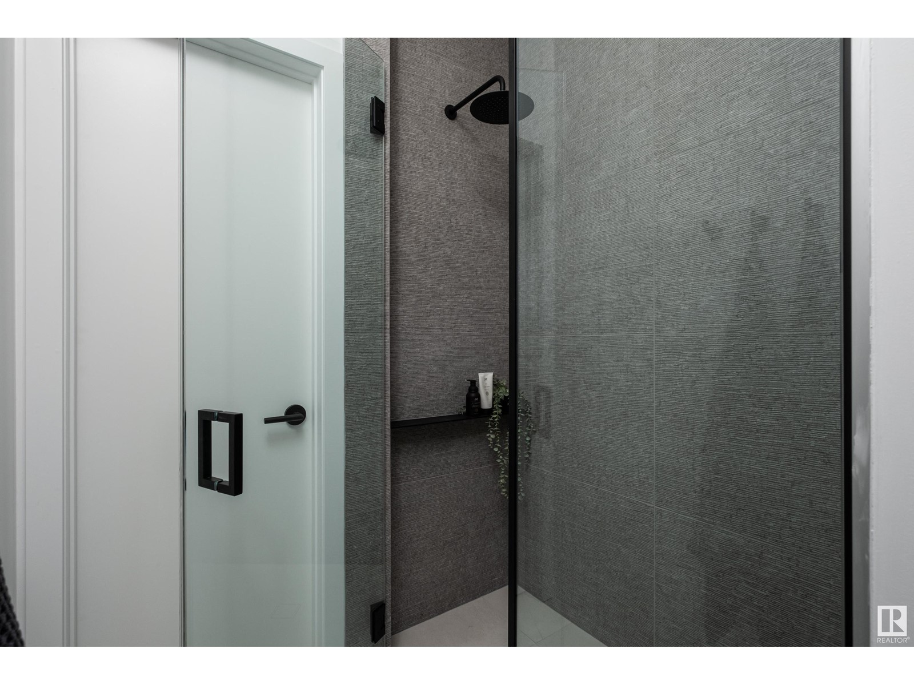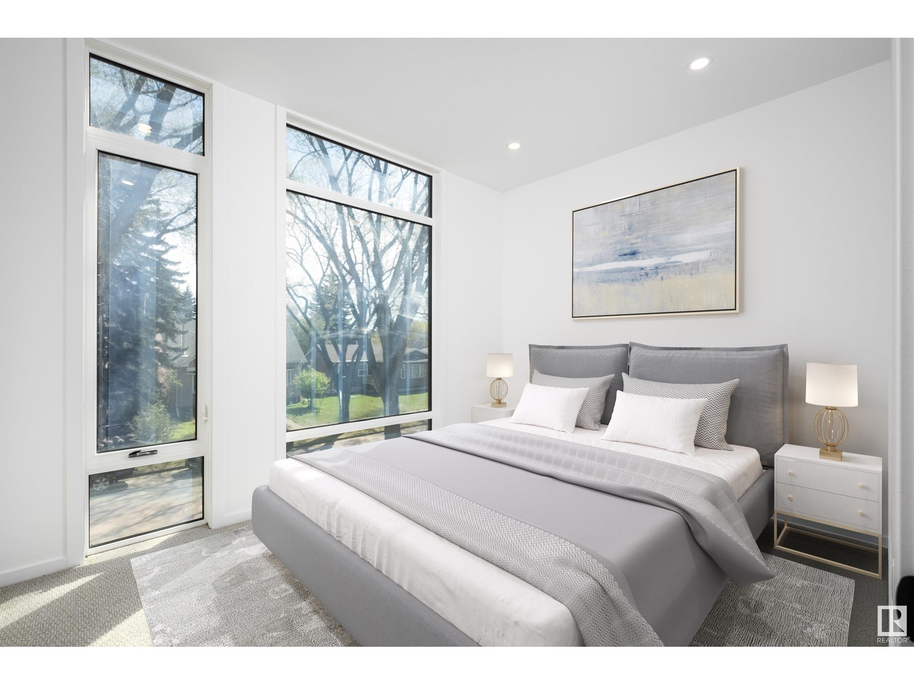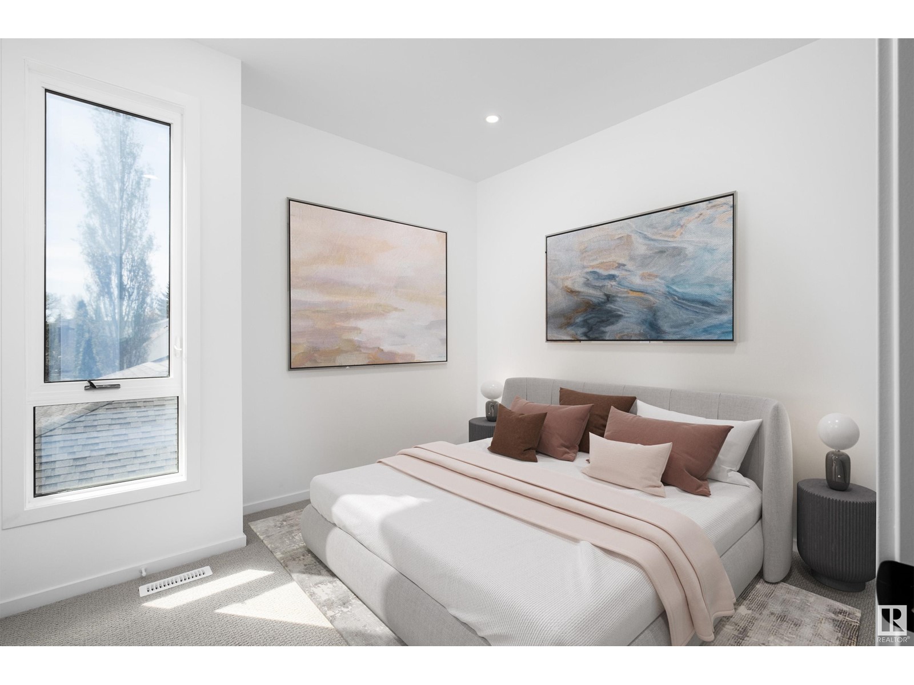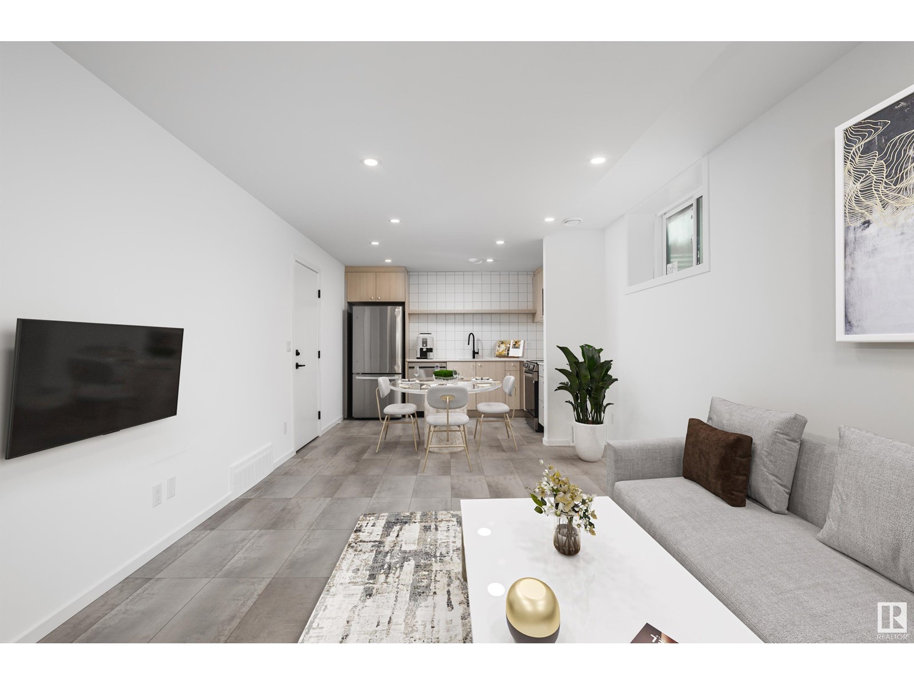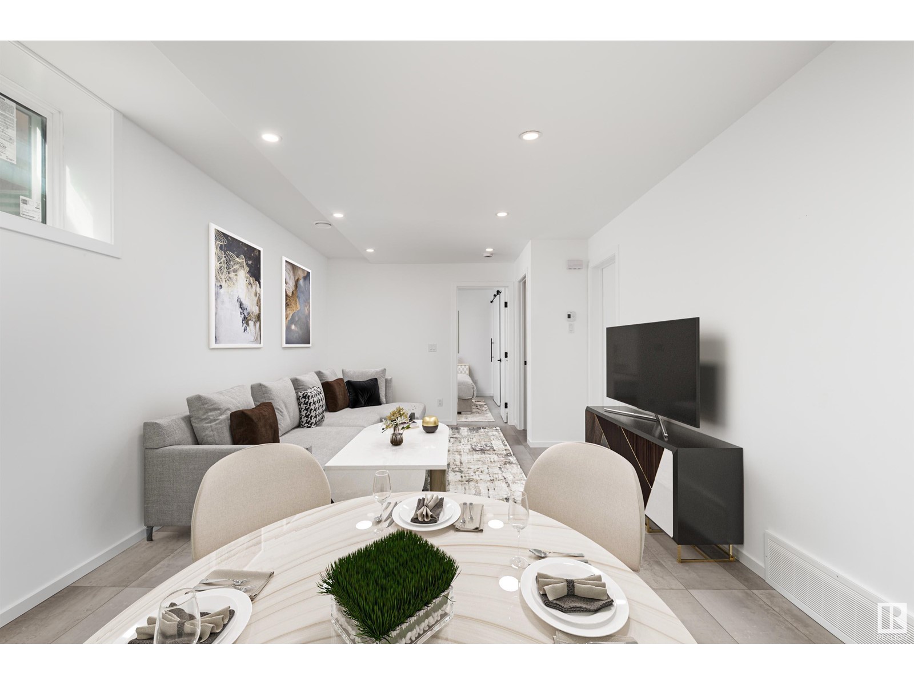9252 76 St Nw Edmonton, Alberta T6C 2K5
Interested?
Contact us for more information
$938,800
WOW! MUST SEE TO APPRECIATE the unmatched quality in this stunning VIGA-built masterpiece, offering 2 homes in 1 on this XL 150' deep lot. A MUST SEE with 4 Bdrms, 4 Baths, a Den, 2 Kitchens, 2 Laundry Rms and loads of upgrades- warm hardwood floors, large windows, glass panels to create privacy to the home office, handcrafted plaster features, central A/C, O/S Garage w 8' door, fully Fenced & Landscaped. This Bright Chef's Kitchen is fully upgraded with KitchenAid Appliances and a huge Marble Island with Wine Fridge. With a simple push on the Shiplap Wall, you'll discover the hidden entrances to the Walk In Pantry and a clever Mud Room Your Primary Oasis is STUNNING with a Designer Ensuite with deep Soaker Tub, Multi Head Shower & large Walk In Closet. Upstairs also has 2 additional Bedrooms, a Full Laundry Room with Sink and a Study Nook. Your Private and Bright LEGAL BSMT SUITE includes a paved side entrance, 9' ceilings, full Kitchen/Living Rm, Bdrm, 4 pce bath and Sep. Laundry and storage space. (id:43352)
Open House
This property has open houses!
12:00 pm
Ends at:2:00 pm
Property Details
| MLS® Number | E4387352 |
| Property Type | Single Family |
| Neigbourhood | Holyrood |
| Amenities Near By | Golf Course, Playground, Public Transit, Shopping, Ski Hill |
| Community Features | Public Swimming Pool |
| Features | Flat Site, Paved Lane, Closet Organizers, No Animal Home, No Smoking Home, Built-in Wall Unit |
| Parking Space Total | 4 |
| Structure | Deck |
Building
| Bathroom Total | 4 |
| Bedrooms Total | 4 |
| Amenities | Ceiling - 9ft |
| Appliances | Garage Door Opener Remote(s), Garage Door Opener, Hood Fan, Microwave Range Hood Combo, Microwave, Stove, Gas Stove(s), Wine Fridge, Dryer, Refrigerator, Two Washers, Dishwasher |
| Basement Development | Finished |
| Basement Features | Suite |
| Basement Type | Full (finished) |
| Constructed Date | 2024 |
| Construction Style Attachment | Detached |
| Cooling Type | Central Air Conditioning |
| Fireplace Fuel | Gas |
| Fireplace Present | Yes |
| Fireplace Type | Unknown |
| Half Bath Total | 1 |
| Heating Type | Forced Air |
| Stories Total | 2 |
| Size Interior | 1861801 Sqft |
| Type | House |
Parking
| Detached Garage | |
| Oversize | |
| See Remarks |
Land
| Acreage | No |
| Fence Type | Fence |
| Land Amenities | Golf Course, Playground, Public Transit, Shopping, Ski Hill |
| Size Irregular | 348.39 |
| Size Total | 348.39 M2 |
| Size Total Text | 348.39 M2 |
Rooms
| Level | Type | Length | Width | Dimensions |
|---|---|---|---|---|
| Basement | Bedroom 4 | 3.35 m | 2.77 m | 3.35 m x 2.77 m |
| Basement | Second Kitchen | 3.43 m | 2.48 m | 3.43 m x 2.48 m |
| Basement | Laundry Room | Measurements not available | ||
| Main Level | Living Room | 3.83 m | 3.62 m | 3.83 m x 3.62 m |
| Main Level | Dining Room | 3.67 m | 3.55 m | 3.67 m x 3.55 m |
| Main Level | Kitchen | 5.32 m | 3.69 m | 5.32 m x 3.69 m |
| Main Level | Den | 2.73 m | 2.01 m | 2.73 m x 2.01 m |
| Upper Level | Primary Bedroom | 4.41 m | 2.96 m | 4.41 m x 2.96 m |
| Upper Level | Bedroom 2 | 3.21 m | 3.08 m | 3.21 m x 3.08 m |
| Upper Level | Bedroom 3 | 3.74 m | 2.82 m | 3.74 m x 2.82 m |
| Upper Level | Laundry Room | Measurements not available |
https://www.realtor.ca/real-estate/26894946/9252-76-st-nw-edmonton-holyrood










