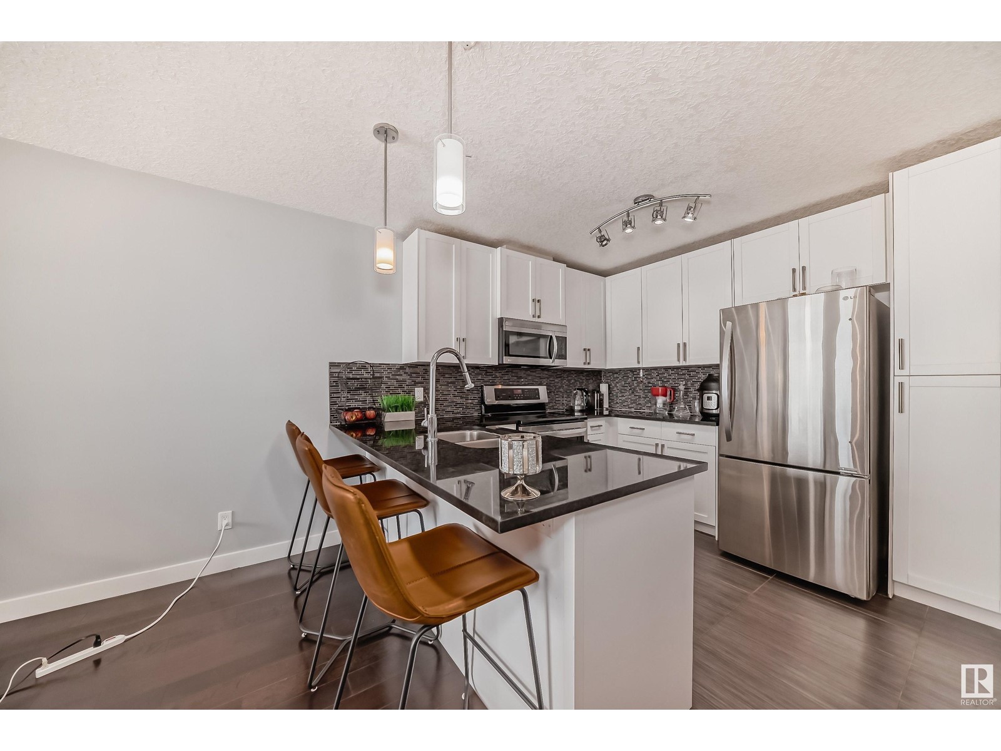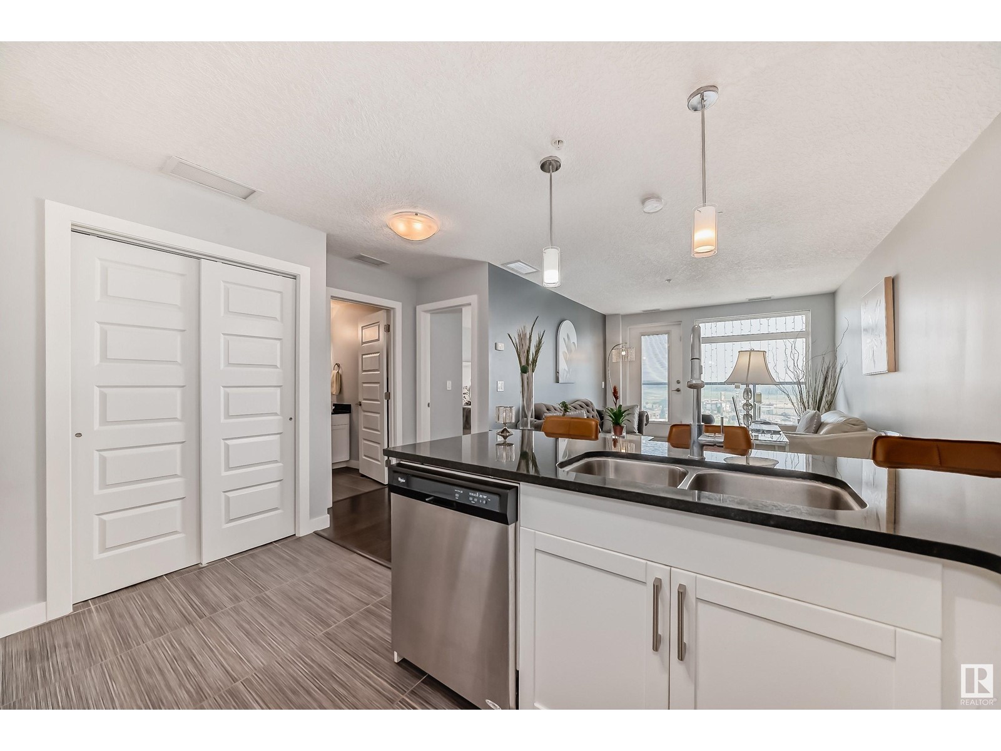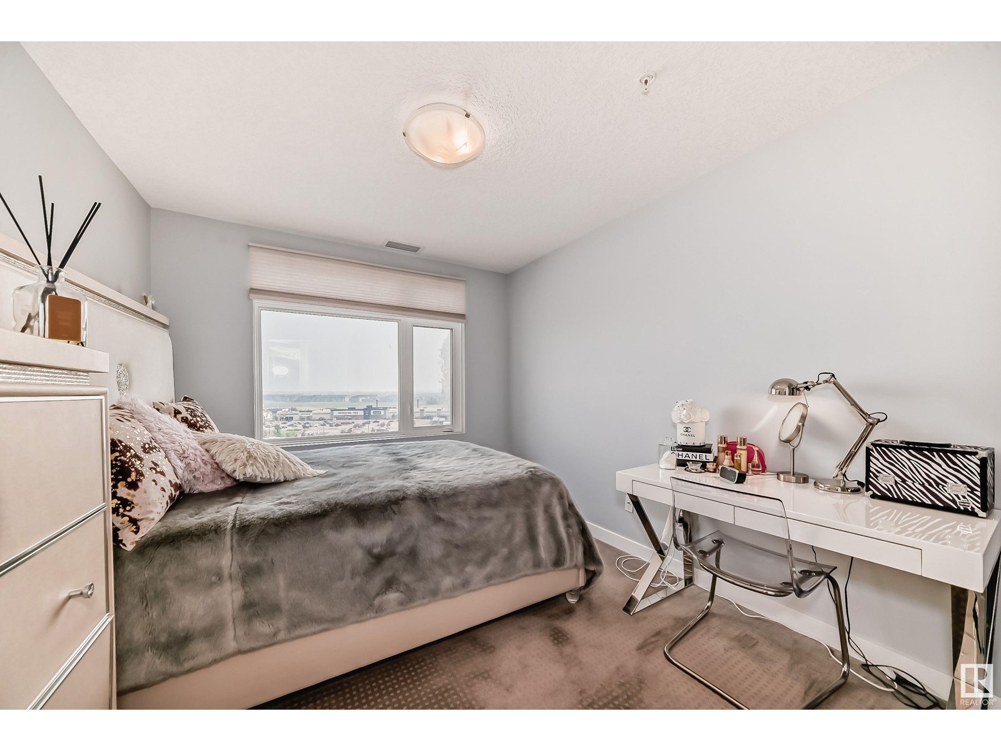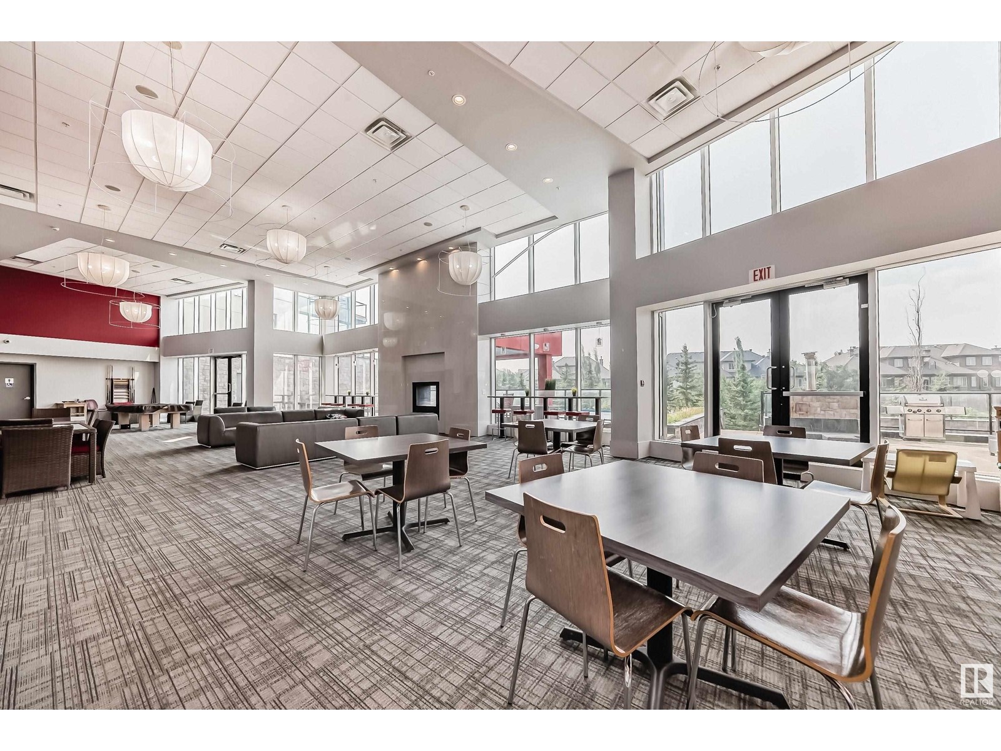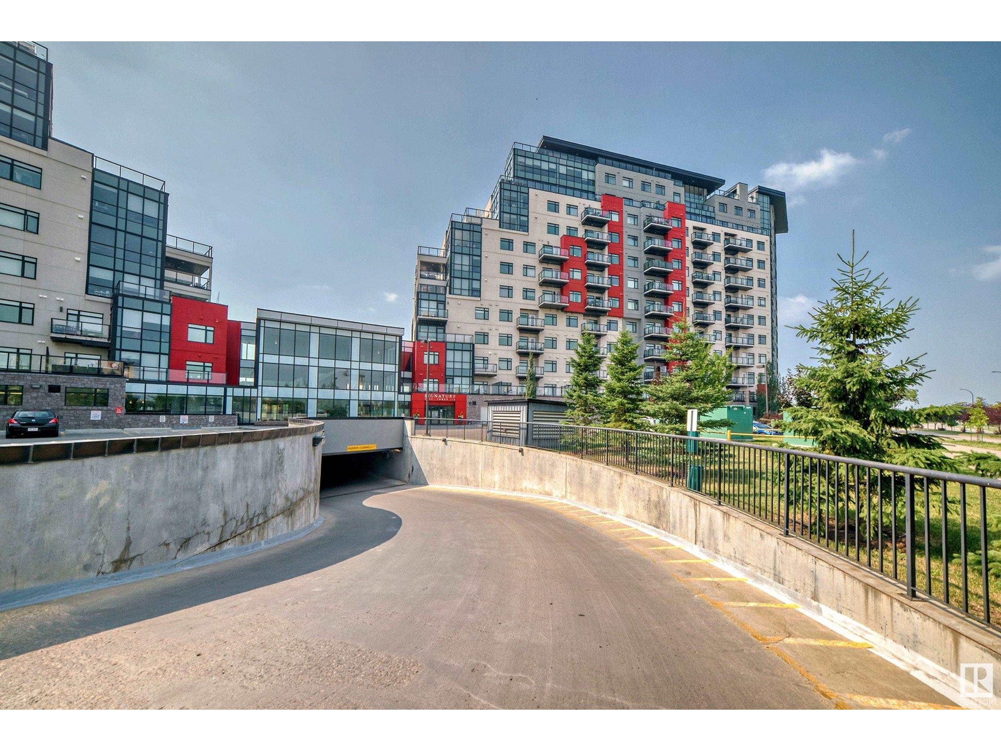#928 5151 Windermere Bv Sw Edmonton, Alberta T6W 2K4
Interested?
Contact us for more information

Wendy L. Theberge
Associate
(780) 988-4067
wendyandwilson.com/
https://www.facebook.com/wendyandwilson
$212,500Maintenance, Exterior Maintenance, Heat, Insurance, Property Management, Water
$316 Monthly
Maintenance, Exterior Maintenance, Heat, Insurance, Property Management, Water
$316 MonthlyLooking to take a STEP UP in the world? LOVE SOUTHWEST EDMONTON? This beautiful 1 bedroom / 1 bath LUXURIOUS condo is TURN-KEY and for you! FULLY UPGRADED with GRANITE countertop, HARDWOOD & TILE and a private spacious balcony. Located across the street from shops and restaurants galore this building boasts a CONCIERGE in the lobby. Residents can access a massive social room with pool tables/kitchen overlooking a stunning BBQ area and outdoor patio space - complete with an outdoor fountain. Work out in the amazing ON-SITE GYM before running or walking on the trails behind the building. PETS ALLOWED - with board approval. One TITLED UNDERGROUND HEATED PARKING stall with aSTORAGE CAGE for those extra tires and holiday decorations. The suite offers California knockdown ceiling and AIR CONDITIONING for those hot summer days. A few short minutes from the Anthony Henday! Live the LUXURIOUS LIFESTYLE here! (id:43352)
Property Details
| MLS® Number | E4402185 |
| Property Type | Single Family |
| Neigbourhood | Ambleside |
| Amenities Near By | Public Transit, Shopping |
| Features | See Remarks |
| Parking Space Total | 1 |
Building
| Bathroom Total | 1 |
| Bedrooms Total | 1 |
| Appliances | Dishwasher, Dryer, Refrigerator, Stove, Washer |
| Basement Type | None |
| Constructed Date | 2014 |
| Heating Type | Heat Pump |
| Size Interior | 547219 Sqft |
| Type | Apartment |
Parking
| Heated Garage | |
| Stall | |
| Underground | |
| See Remarks |
Land
| Acreage | No |
| Land Amenities | Public Transit, Shopping |
| Size Irregular | 18.69 |
| Size Total | 18.69 M2 |
| Size Total Text | 18.69 M2 |
Rooms
| Level | Type | Length | Width | Dimensions |
|---|---|---|---|---|
| Main Level | Living Room | 3.89 m | 3.23 m | 3.89 m x 3.23 m |
| Main Level | Kitchen | 2.86 m | 3.37 m | 2.86 m x 3.37 m |
| Main Level | Primary Bedroom | 3.44 m | 2.97 m | 3.44 m x 2.97 m |
| Main Level | Laundry Room | 1.74 m | 1.18 m | 1.74 m x 1.18 m |
https://www.realtor.ca/real-estate/27296278/928-5151-windermere-bv-sw-edmonton-ambleside





