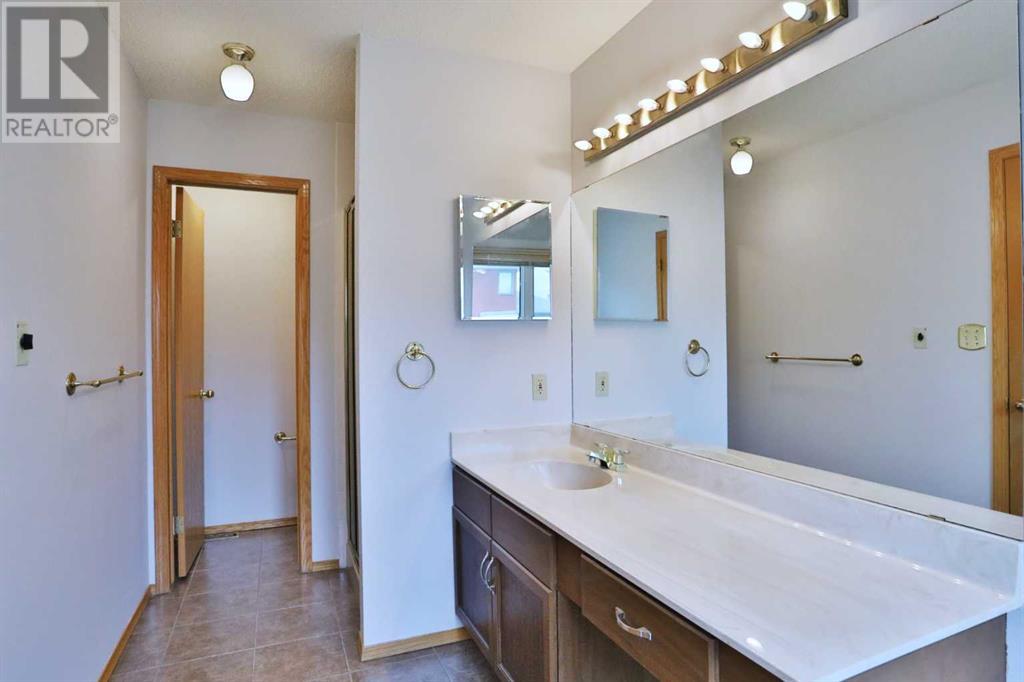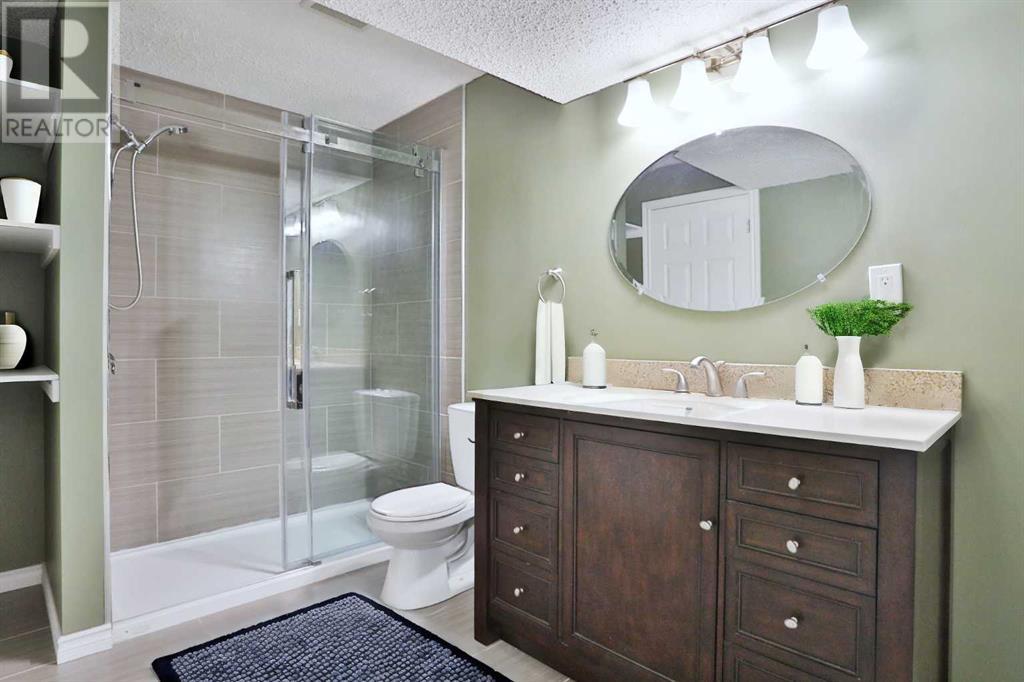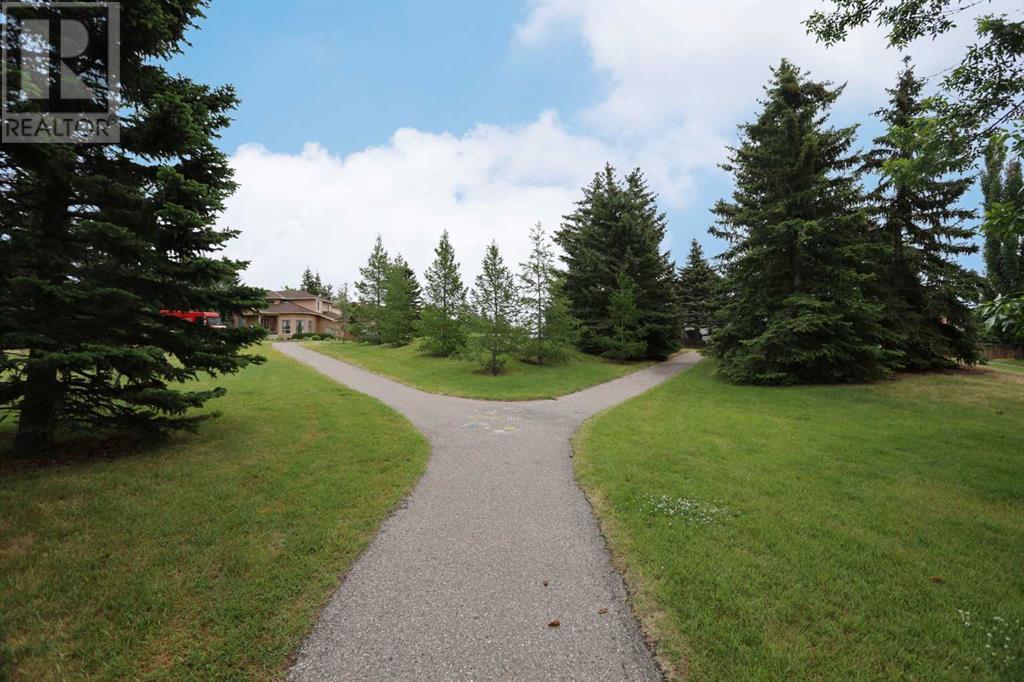5 Bedroom
4 Bathroom
2220 sqft
Fireplace
None
Forced Air
Landscaped, Underground Sprinkler
$829,900
Siding onto a park in the popular family community of Hawkwood is this fantastic two storey home, located on this quiet crescent with over 3100sqft of developed living space, total of 5 bedrooms, extensive hardwood & laminate floors, eat-in kitchen with granite counters & wonderful open views of the mountains & Canada Olympic Park. Available for quick possession, this fully finished home enjoys soaring vaulted ceilings, 4 full bathrooms, renovated basement & a host of improvements including roof, triple-pane windows & removal of the polyB. Perfect for both entertaining & family living, you'll love the open concept living/dining room with its West-facing bay window & vaulted ceilings, inviting family room with wood & gas-burning fireplace & built-in bookcases, & renovated in 2015, the beautifully upgraded kitchen has granite counters, loads of cabinet space & newer stainless steel appliances including the stove with double convection oven. Upstairs there are 3 lovely bedrooms & 2 full baths...highlighted by the oversized master with walk-in closet, built-in bookcases & jetted tub ensuite with tile floors & separate shower. The basement level - renovated in 2016, is beautifully finished with a big bedroom with walk-in closet, large bathroom with shower (with private access from the bedroom) & fantastic media/rec room with wet bar & projection screen. A bedroom & full bath with shower on the main floor is the ideal set-up for your in-laws, guests or nanny. Backyard is fully fenced & landscaped, complete with mature trees & new deck/railings (2022). Main floor laundry/mudroom with sink & built-cabinets. In addition to the new roof (2020) & windows (2015), other improvements & extras include low-flow/dual-flush toilets (2014-2016), workbench & cabinets in the garage, underground sprinkers, new motor on the furnace (2022), laminate floors (2022), above grade interior paint (2024) & in 2020, the polyB was replaced with PEX. Hawkwood offers the best of both worlds; you get the charming, family-friendly feel of an established neighbourhood with the modern amenities of a newer, master-planned development. Crowfoot Crossing is less than a 10-minute drive, offering a wide range of services & restaurants, theatres, library, Melcor YMCA & shopping. Highly-desirable & peaceful location just minutes to both neighbourhood elementary schools & nearby junior/high schools, with easy access to University of Calgary, Foothills Medical Centre & downtown. Regardless of how much you spend on designing, renovating & decorating a house in a noisy area, you cannot buy tranquillity. However, if your house is located in a quiet area with convenient transportation & amenities for daily life, there is unlimited potential to achieve a peaceful & pastoral lifestyle, allowing you to live the life you desire. This house has the potential to make your dream life a reality! (id:43352)
Property Details
|
MLS® Number
|
A2145297 |
|
Property Type
|
Single Family |
|
Community Name
|
Hawkwood |
|
Amenities Near By
|
Park, Playground |
|
Features
|
Wet Bar |
|
Parking Space Total
|
4 |
|
Plan
|
8811510 |
|
Structure
|
Deck |
|
View Type
|
View |
Building
|
Bathroom Total
|
4 |
|
Bedrooms Above Ground
|
4 |
|
Bedrooms Below Ground
|
1 |
|
Bedrooms Total
|
5 |
|
Appliances
|
Washer, Refrigerator, Dishwasher, Wine Fridge, Stove, Dryer, Microwave, Garburator, Hood Fan, Window Coverings |
|
Basement Development
|
Finished |
|
Basement Type
|
Full (finished) |
|
Constructed Date
|
1989 |
|
Construction Material
|
Wood Frame |
|
Construction Style Attachment
|
Detached |
|
Cooling Type
|
None |
|
Exterior Finish
|
Brick, Stucco |
|
Fireplace Present
|
Yes |
|
Fireplace Total
|
1 |
|
Flooring Type
|
Carpeted, Ceramic Tile, Hardwood, Laminate |
|
Foundation Type
|
Poured Concrete |
|
Heating Fuel
|
Natural Gas |
|
Heating Type
|
Forced Air |
|
Stories Total
|
2 |
|
Size Interior
|
2220 Sqft |
|
Total Finished Area
|
2220 Sqft |
|
Type
|
House |
Parking
Land
|
Acreage
|
No |
|
Fence Type
|
Fence |
|
Land Amenities
|
Park, Playground |
|
Landscape Features
|
Landscaped, Underground Sprinkler |
|
Size Depth
|
32 M |
|
Size Frontage
|
15.2 M |
|
Size Irregular
|
486.00 |
|
Size Total
|
486 M2|4,051 - 7,250 Sqft |
|
Size Total Text
|
486 M2|4,051 - 7,250 Sqft |
|
Zoning Description
|
R-c1 |
Rooms
| Level |
Type |
Length |
Width |
Dimensions |
|
Basement |
3pc Bathroom |
|
|
Measurements not available |
|
Basement |
Recreational, Games Room |
|
|
37.92 Ft x 15.75 Ft |
|
Basement |
Bedroom |
|
|
17.83 Ft x 11.83 Ft |
|
Main Level |
3pc Bathroom |
|
|
Measurements not available |
|
Main Level |
Living Room |
|
|
17.17 Ft x 12.92 Ft |
|
Main Level |
Dining Room |
|
|
15.08 Ft x 9.92 Ft |
|
Main Level |
Kitchen |
|
|
16.33 Ft x 13.17 Ft |
|
Main Level |
Family Room |
|
|
15.58 Ft x 13.25 Ft |
|
Main Level |
Bedroom |
|
|
12.25 Ft x 9.83 Ft |
|
Main Level |
Laundry Room |
|
|
9.92 Ft x 9.17 Ft |
|
Upper Level |
4pc Bathroom |
|
|
Measurements not available |
|
Upper Level |
5pc Bathroom |
|
|
Measurements not available |
|
Upper Level |
Primary Bedroom |
|
|
19.25 Ft x 14.83 Ft |
|
Upper Level |
Bedroom |
|
|
11.83 Ft x 9.17 Ft |
|
Upper Level |
Bedroom |
|
|
14.17 Ft x 9.33 Ft |
|
Upper Level |
Office |
|
|
6.17 Ft x 5.75 Ft |
https://www.realtor.ca/real-estate/27109409/93-hawkdale-circle-nw-calgary-hawkwood






































