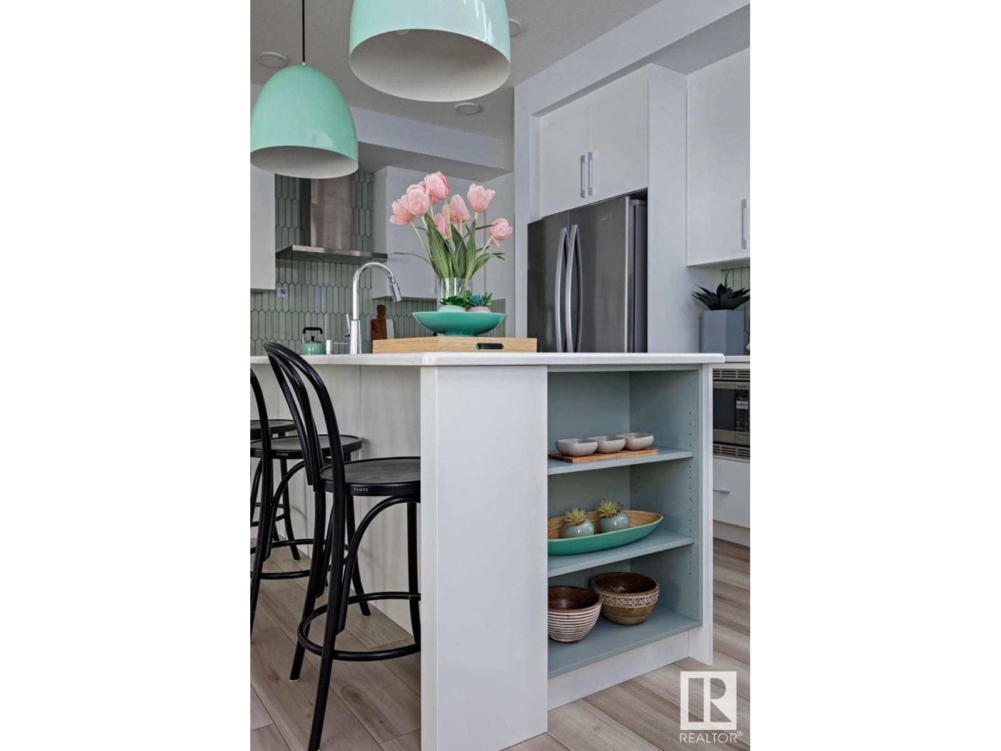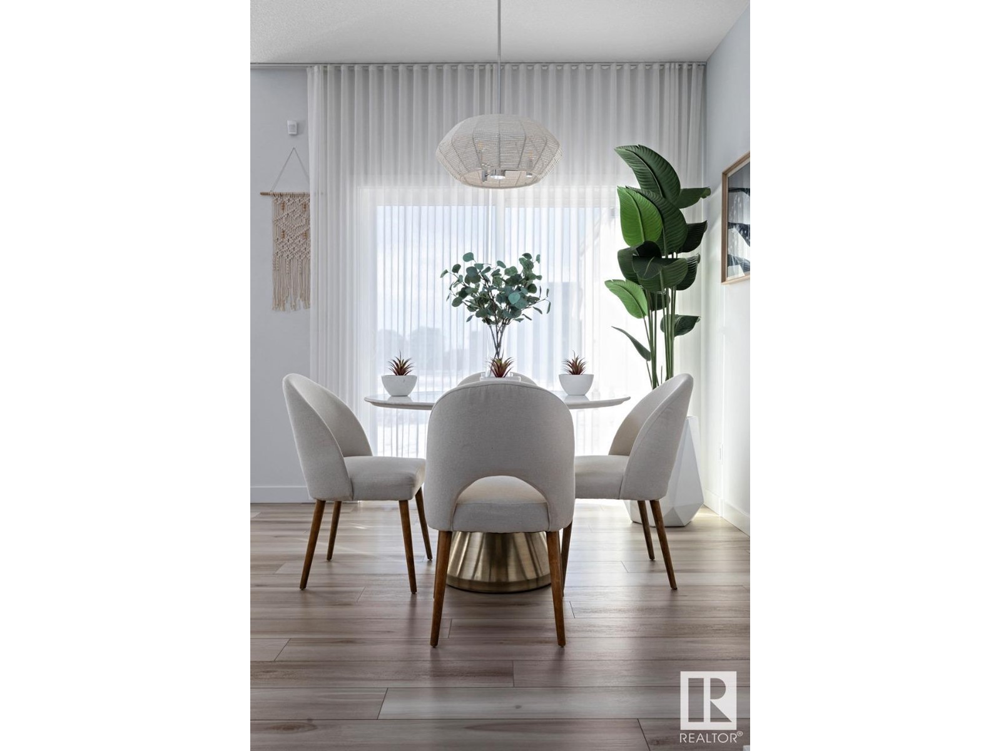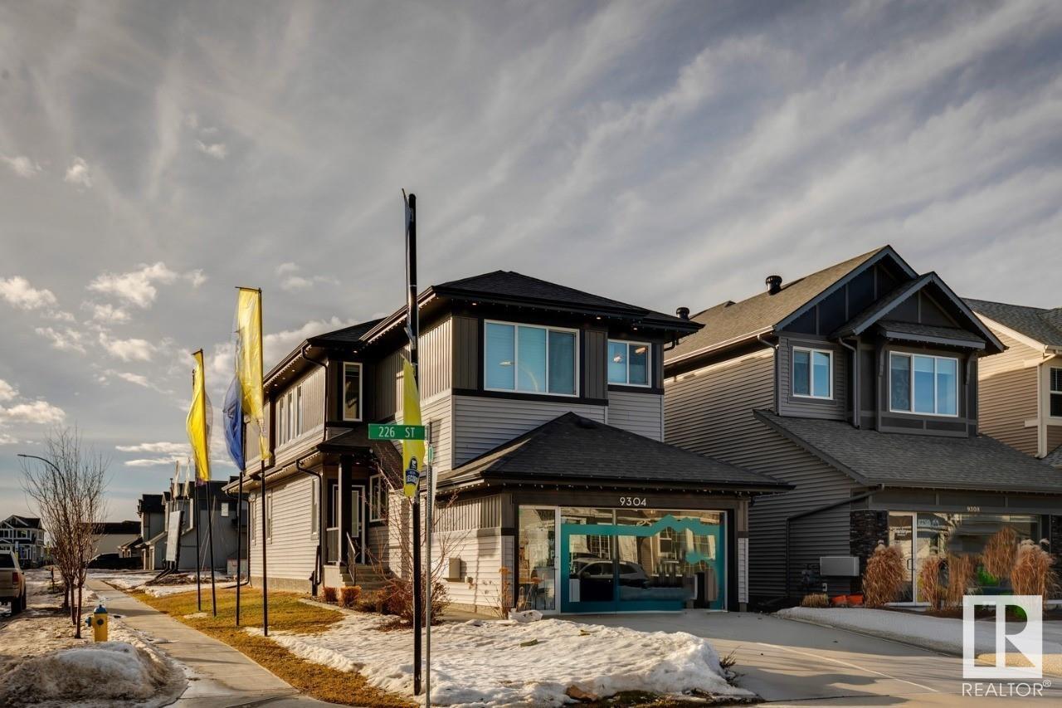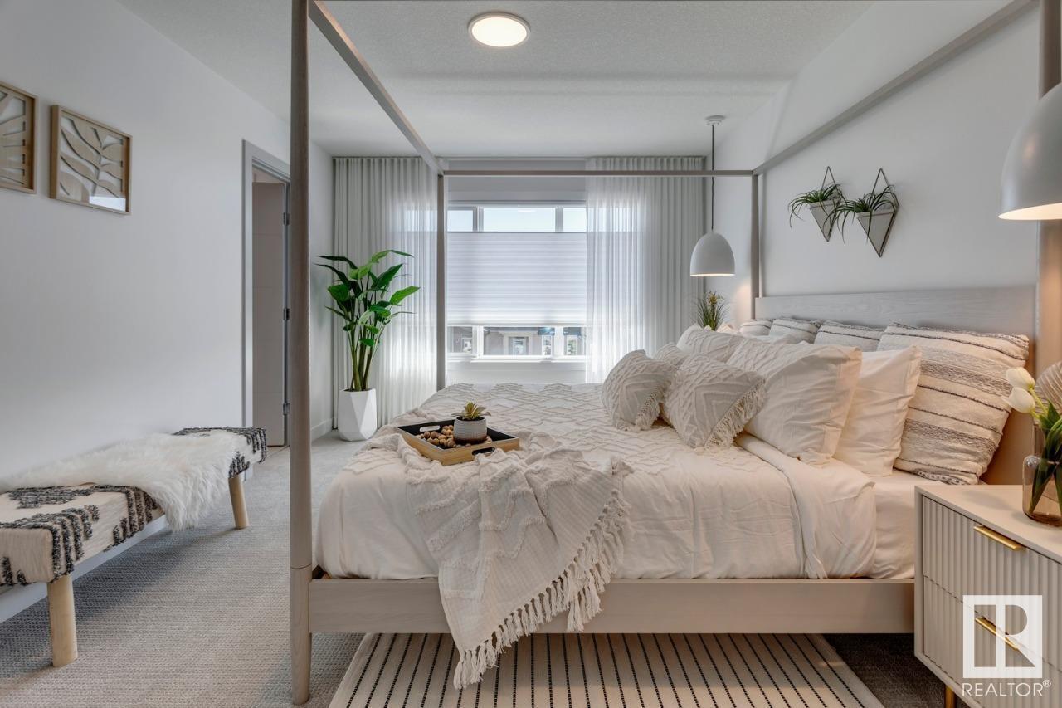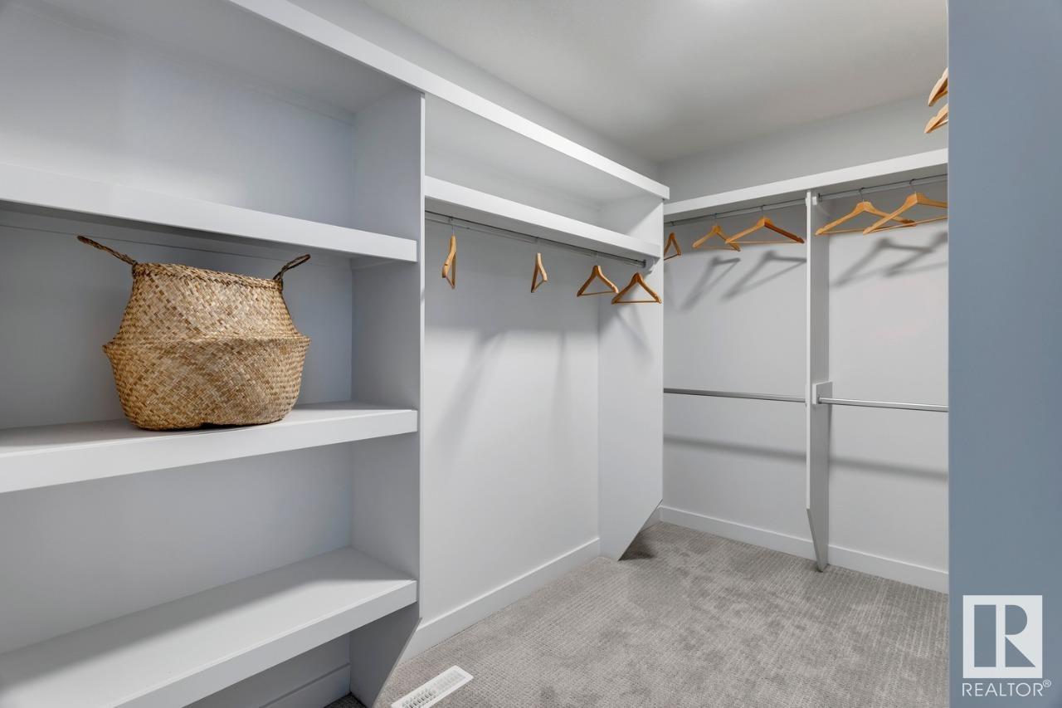4 Bedroom
3 Bathroom
2101 sqft
Fireplace
Central Air Conditioning
Forced Air
$639,542
Welcome to the Pearce by Parkwood Master Builder, a breathtaking 2,058 SQFT showhome designed for modern living with style & functionality in mind. This open-concept home seamlessly connects the great room, dining area & kitchen, creating an inviting space for entertaining & everyday living. The kitchen boasts a stunning central island with an elegant eating bar, a walk-through pantry with direct mudroom access for effortless grocery unloading & sleek finishes throughout. The warm & cozy great room features a striking 60-inch electric fireplace, while open-riser stairs with glass railing add a touch of modern sophistication. A main-floor bedroom & full bath provide flexible living options, perfect for guests or multi-generational living. Upstairs, a versatile bonus room offers additional gathering space, while the second-floor laundry adds convenience. The luxurious primary bedroom includes dual sinks & a spacious shower, ensuring a spa-like retreat. Photos are representative. (id:43352)
Property Details
|
MLS® Number
|
E4423067 |
|
Property Type
|
Single Family |
|
Neigbourhood
|
Secord |
|
Amenities Near By
|
Schools, Shopping |
|
Features
|
Cul-de-sac, Corner Site, Park/reserve, No Animal Home, No Smoking Home |
|
Parking Space Total
|
4 |
Building
|
Bathroom Total
|
3 |
|
Bedrooms Total
|
4 |
|
Amenities
|
Ceiling - 9ft |
|
Appliances
|
Dishwasher, Dryer, Hood Fan, Microwave, Refrigerator, Stove, Washer, Window Coverings |
|
Basement Development
|
Unfinished |
|
Basement Type
|
Full (unfinished) |
|
Constructed Date
|
2021 |
|
Construction Style Attachment
|
Detached |
|
Cooling Type
|
Central Air Conditioning |
|
Fireplace Fuel
|
Electric |
|
Fireplace Present
|
Yes |
|
Fireplace Type
|
Insert |
|
Heating Type
|
Forced Air |
|
Stories Total
|
2 |
|
Size Interior
|
2101 Sqft |
|
Type
|
House |
Parking
Land
|
Acreage
|
No |
|
Land Amenities
|
Schools, Shopping |
Rooms
| Level |
Type |
Length |
Width |
Dimensions |
|
Main Level |
Bedroom 4 |
2.74 m |
3.05 m |
2.74 m x 3.05 m |
|
Main Level |
Breakfast |
2.89 m |
3.12 m |
2.89 m x 3.12 m |
|
Main Level |
Great Room |
3.51 m |
4.72 m |
3.51 m x 4.72 m |
|
Upper Level |
Primary Bedroom |
4.57 m |
3.35 m |
4.57 m x 3.35 m |
|
Upper Level |
Bedroom 2 |
3.2 m |
3.63 m |
3.2 m x 3.63 m |
|
Upper Level |
Bedroom 3 |
3.25 m |
3.65 m |
3.25 m x 3.65 m |
|
Upper Level |
Bonus Room |
3.27 m |
3.58 m |
3.27 m x 3.58 m |
https://www.realtor.ca/real-estate/27958749/9304-226-st-nw-edmonton-secord









