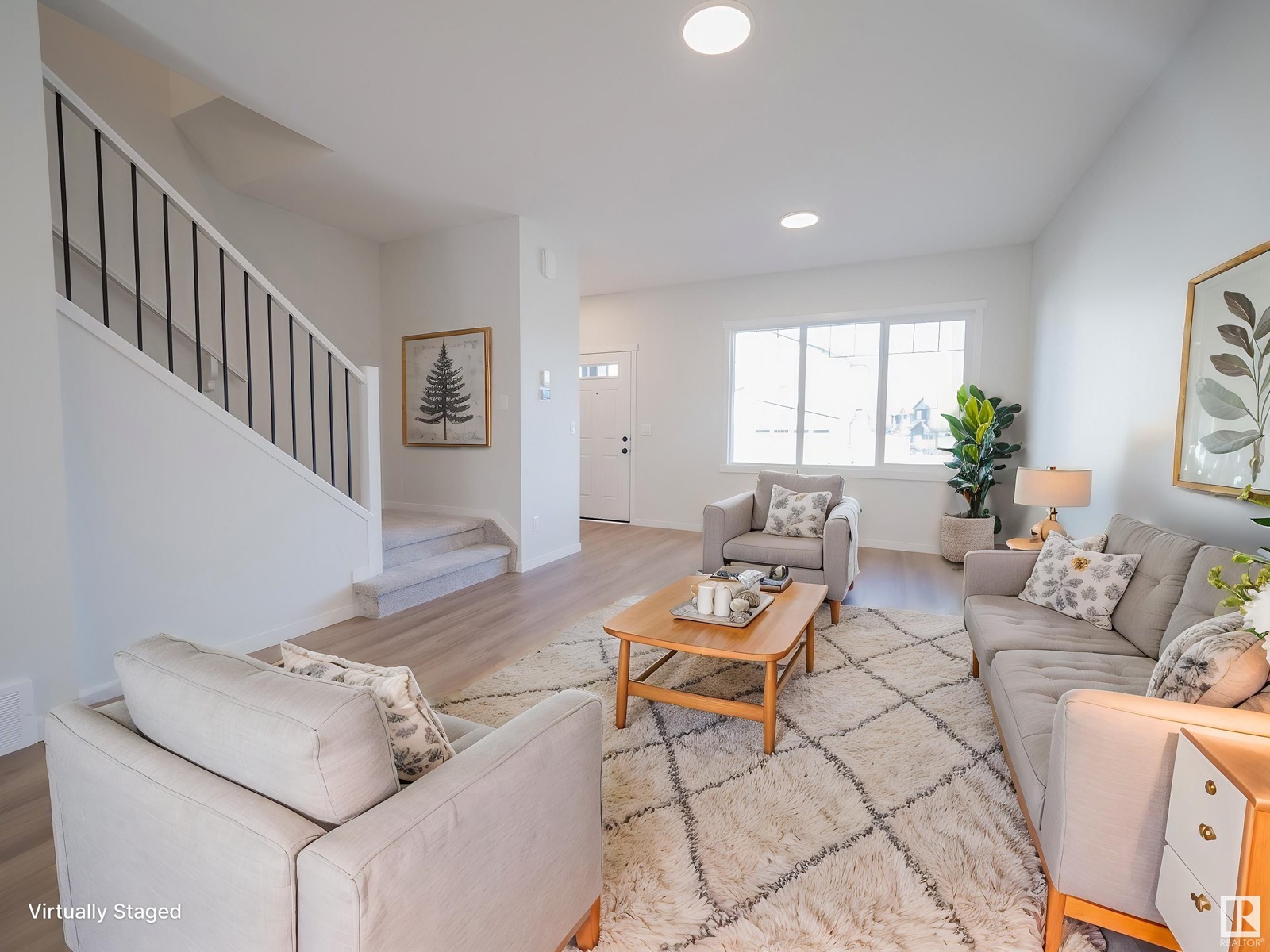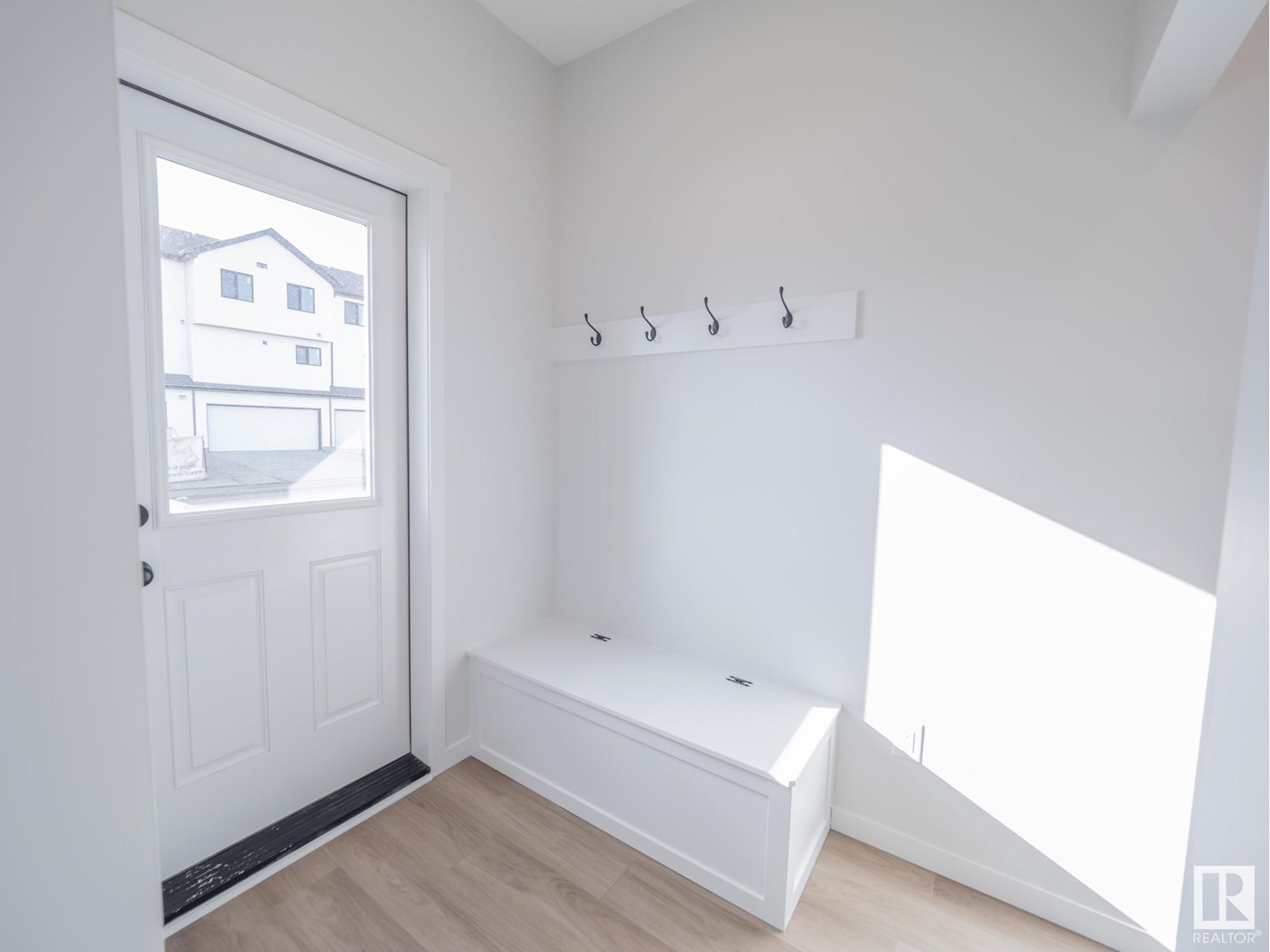9324 229 St Nw Edmonton, Alberta T5T 4W8
Interested?
Contact us for more information
Matthew G. Harrison
Associate
(780) 444-8017
$464,888
IMMEDIATE POSSESSION! Welcome to this stunning Impact Homes built property, thoughtfully designed with comfort and style in mind. This home features a separate entrance and 9-foot ceilings on both the main floor and basement, enhancing its spacious feel. Step into the gorgeous kitchen, where culinary dreams come to life with stainless steel appliances, quartz countertops, and a stylish tile backsplash. The main floor also offers the convenience of laundry and a half bath for ease of living. Upstairs, unwind in the primary suite complete with a 3-piece ensuite and walk-in closet. Two additional bedrooms, a bonus room, and a main bath provide ample space for family and guests. Built with quality and covered by Alberta New Home Warranty, every Impact Home is crafted with care and longevity in mind. *Home is under construction. Photos are not of actual home. Some finishings may differ. Some Photos virtually staged* (id:43352)
Property Details
| MLS® Number | E4412222 |
| Property Type | Single Family |
| Neigbourhood | Secord |
| Amenities Near By | Playground, Public Transit, Schools, Shopping |
| Features | Lane |
Building
| Bathroom Total | 3 |
| Bedrooms Total | 3 |
| Amenities | Ceiling - 9ft, Vinyl Windows |
| Appliances | Dishwasher, Microwave Range Hood Combo, Refrigerator, Stove |
| Basement Development | Unfinished |
| Basement Type | Full (unfinished) |
| Constructed Date | 2024 |
| Construction Style Attachment | Detached |
| Fire Protection | Smoke Detectors |
| Half Bath Total | 1 |
| Heating Type | Forced Air |
| Stories Total | 2 |
| Size Interior | 1582.5101 Sqft |
| Type | House |
Parking
| Parking Pad |
Land
| Acreage | No |
| Land Amenities | Playground, Public Transit, Schools, Shopping |
| Size Irregular | 307.36 |
| Size Total | 307.36 M2 |
| Size Total Text | 307.36 M2 |
Rooms
| Level | Type | Length | Width | Dimensions |
|---|---|---|---|---|
| Main Level | Living Room | Measurements not available | ||
| Main Level | Dining Room | Measurements not available | ||
| Main Level | Kitchen | Measurements not available | ||
| Main Level | Laundry Room | Measurements not available | ||
| Upper Level | Primary Bedroom | Measurements not available | ||
| Upper Level | Bedroom 2 | Measurements not available | ||
| Upper Level | Bedroom 3 | Measurements not available | ||
| Upper Level | Bonus Room | Measurements not available |
https://www.realtor.ca/real-estate/27601341/9324-229-st-nw-edmonton-secord


































