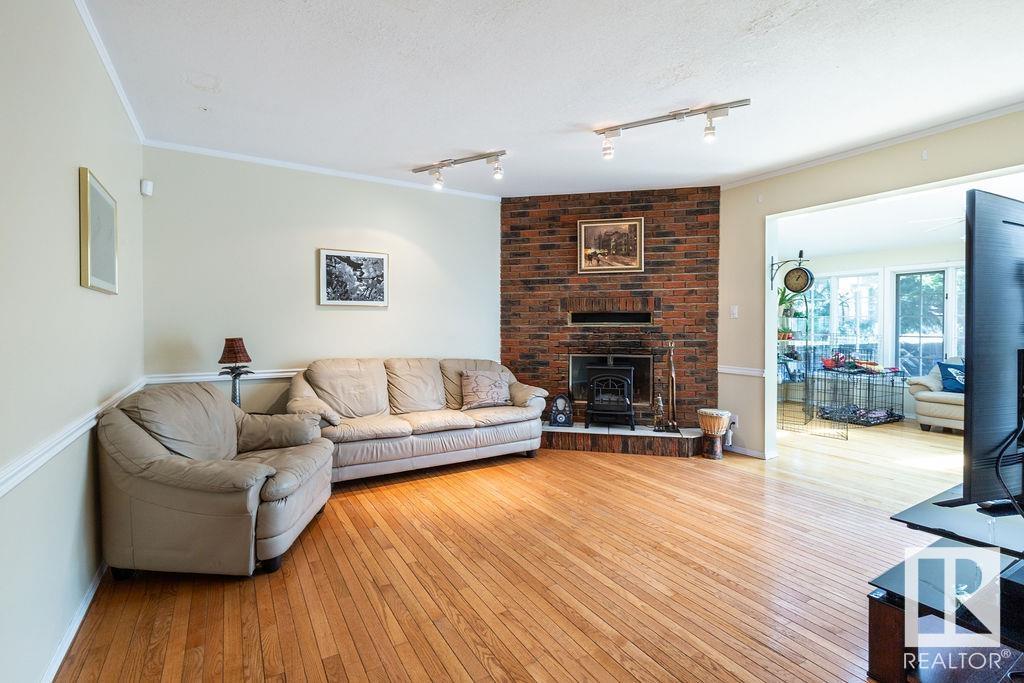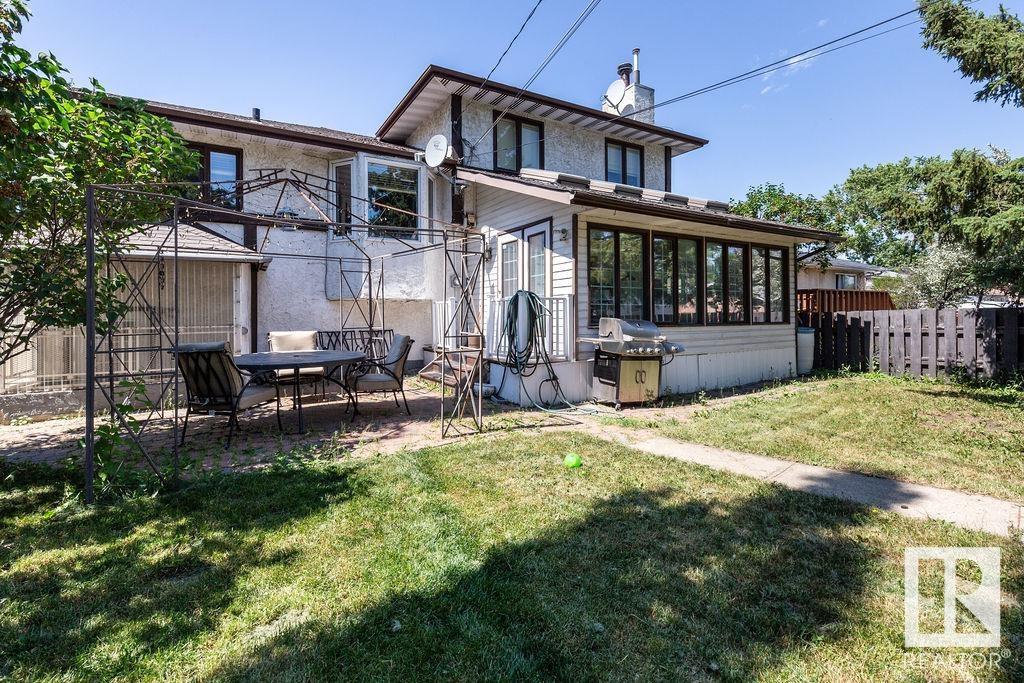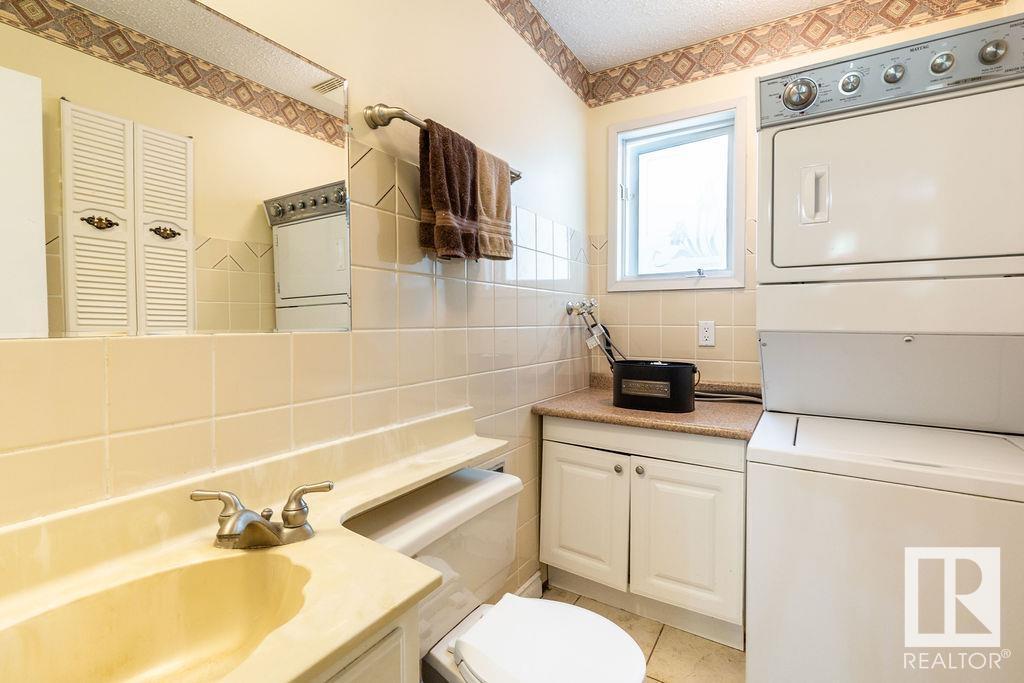9421 151 St Nw Edmonton, Alberta T5R 1K2
Interested?
Contact us for more information

Shelley R. Beaubien
Associate
(780) 460-9694
https://twitter.com/SRBeaubien
https://www.facebook.com/ShelleyRBeaubien/
https://www.linkedin.com/in/shelley-beaubien-201490125/
$489,900
Turn down this sunny, quiet and well groomed street to your FAMILY HOME in SHERWOOD! This friendly home has four levels to keep everyone happy with 3 bedrooms upstairs, EXPANSIVE SUN ROOM and a LARGE BACK YARD full of mature trees. A FULL LEVEL for recreation or crafts has a SEPARATE ENTRANCE and ROUGH IN for second kitchen and/or bathroom. BRAND NEW SHINGLES and CENTRAL AIR conditioning ensure you and comfortable and happy all year round. Need EXTRA STORAGE? Say no more - this house has SPACE FOR DAYS! QUICK ACCESS to schools, shopping, restaurants, with HENDAY and WHITEMUD just a few kilometres away! (id:43352)
Property Details
| MLS® Number | E4401412 |
| Property Type | Single Family |
| Neigbourhood | Sherwood |
| Amenities Near By | Schools, Shopping |
| Features | Treed, Lane, Closet Organizers, No Smoking Home |
Building
| Bathroom Total | 4 |
| Bedrooms Total | 3 |
| Appliances | Dishwasher, Dryer, Garage Door Opener Remote(s), Garage Door Opener, Hood Fan, Oven - Built-in, Microwave, Refrigerator, Stove, Washer |
| Basement Development | Finished |
| Basement Type | Full (finished) |
| Constructed Date | 1981 |
| Construction Style Attachment | Detached |
| Cooling Type | Central Air Conditioning |
| Fireplace Fuel | Wood |
| Fireplace Present | Yes |
| Fireplace Type | Woodstove |
| Half Bath Total | 1 |
| Heating Type | Forced Air |
| Size Interior | 2179.7995 Sqft |
| Type | House |
Parking
| Detached Garage |
Land
| Acreage | No |
| Fence Type | Fence |
| Land Amenities | Schools, Shopping |
| Size Irregular | 687.44 |
| Size Total | 687.44 M2 |
| Size Total Text | 687.44 M2 |
Rooms
| Level | Type | Length | Width | Dimensions |
|---|---|---|---|---|
| Lower Level | Recreation Room | 8.82 m | 5.92 m | 8.82 m x 5.92 m |
| Main Level | Dining Room | 3.73 m | 2.48 m | 3.73 m x 2.48 m |
| Main Level | Family Room | 4.42 m | 4.13 m | 4.42 m x 4.13 m |
| Main Level | Den | 6.51 m | 3.39 m | 6.51 m x 3.39 m |
| Main Level | Laundry Room | 2.48 m | 1.55 m | 2.48 m x 1.55 m |
| Main Level | Sunroom | 5.25 m | 3.48 m | 5.25 m x 3.48 m |
| Upper Level | Living Room | 5.95 m | 3.34 m | 5.95 m x 3.34 m |
| Upper Level | Kitchen | 3.66 m | 3.22 m | 3.66 m x 3.22 m |
| Upper Level | Primary Bedroom | 5.1 m | 3.61 m | 5.1 m x 3.61 m |
| Upper Level | Bedroom 2 | 2.85 m | 2.84 m | 2.85 m x 2.84 m |
| Upper Level | Bedroom 3 | 3.91 m | 2.83 m | 3.91 m x 2.83 m |
| Upper Level | Breakfast | 3.13 m | 2.28 m | 3.13 m x 2.28 m |
https://www.realtor.ca/real-estate/27275732/9421-151-st-nw-edmonton-sherwood












































