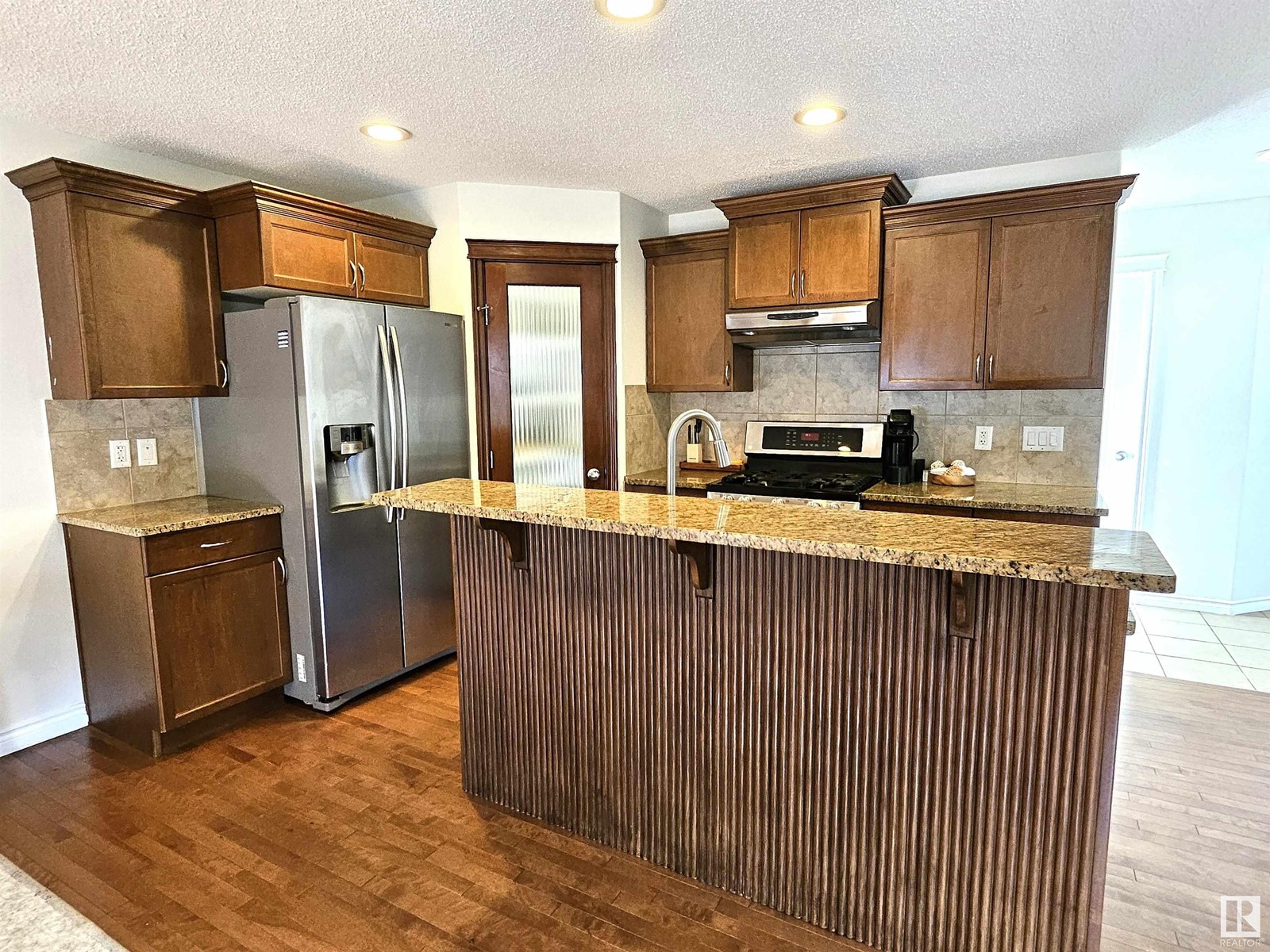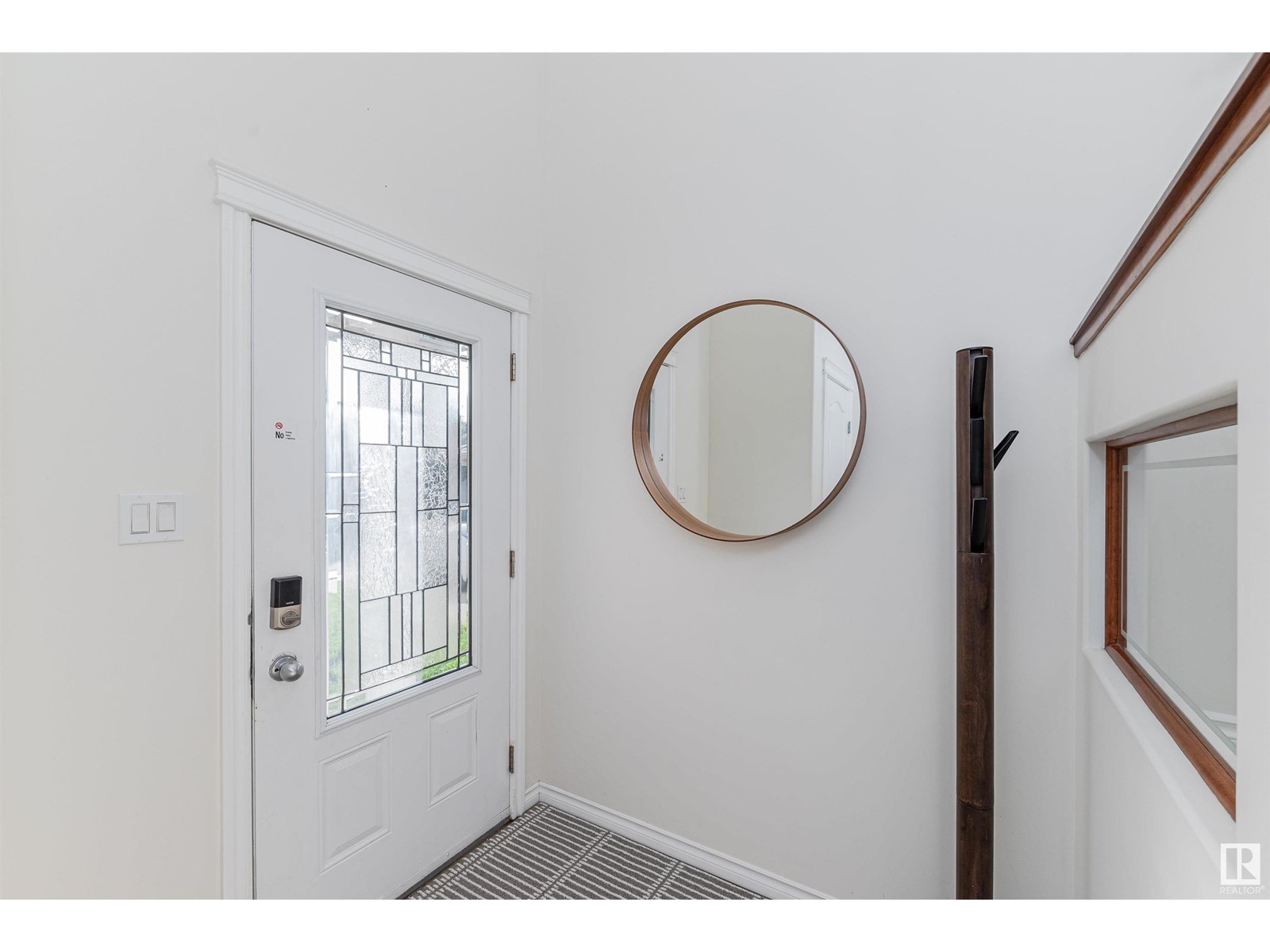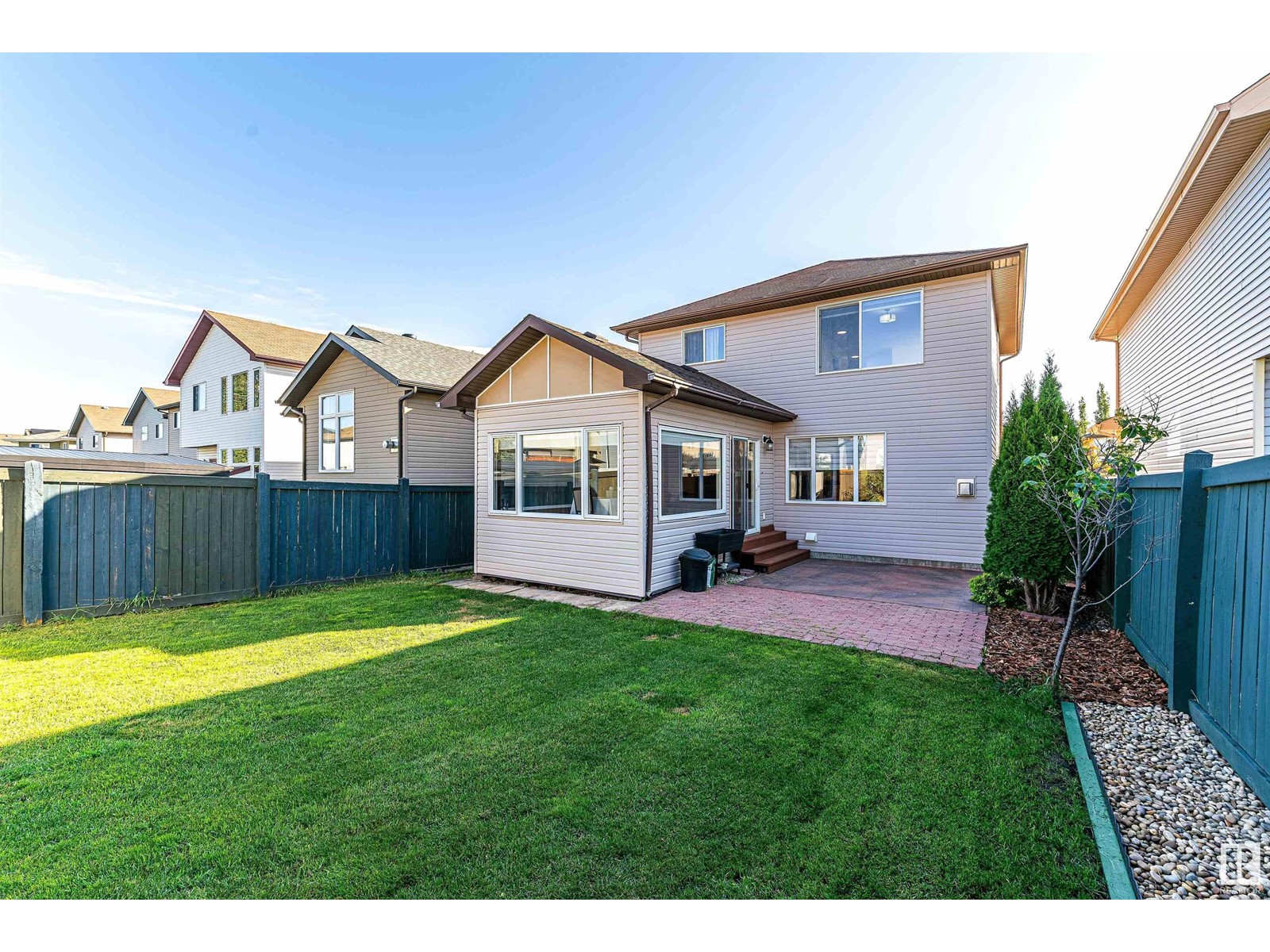9440 208 St Nw Edmonton, Alberta T5T 4C3
Interested?
Contact us for more information
$564,900
Exceptional Home in Webber Greens! Minutes from West Edmonton Mall and a golf course, this stunning property offers luxury and comfort in a prime location. Enjoy a cabin-style 4-season sunroom with vaulted ceiling, a gourmet kitchen with stainless steel appliances, walk-in pantry, granite countertops, and a central island. The main floor is filled with natural light, featuring elegant hardwood floors, a cozy fireplace, spacious living room, a formal dining area, and a home office. Upstairs, find brand-new plush carpet, oversize bonus room, a master suite with a walk-in closet, and a luxurious 5pc ensuite. The two additional large bedrooms share a stylish 4pc bath. The fully finished basement includes a massive rec room, a small kitchenette, a full bathroom, a laundry room, and storage space. Outside, the west-facing backyard offers a concrete patio & sidewalk, fruit trees, and a storage shed. This home is a seamless blend of luxury and comfort, offering incredible value in a highly sought-after community! (id:43352)
Open House
This property has open houses!
1:00 pm
Ends at:3:00 pm
1:00 pm
Ends at:3:00 pm
Property Details
| MLS® Number | E4407120 |
| Property Type | Single Family |
| Neigbourhood | Webber Greens |
| Amenities Near By | Golf Course, Playground, Public Transit, Schools, Shopping |
| Features | Flat Site, Park/reserve, Wet Bar, Closet Organizers, No Animal Home, No Smoking Home |
| Structure | Patio(s) |
Building
| Bathroom Total | 4 |
| Bedrooms Total | 3 |
| Appliances | Dishwasher, Dryer, Garage Door Opener, Hood Fan, Refrigerator, Storage Shed, Stove, Washer, Window Coverings, See Remarks |
| Basement Development | Finished |
| Basement Type | Full (finished) |
| Constructed Date | 2012 |
| Construction Style Attachment | Detached |
| Fireplace Fuel | Gas |
| Fireplace Present | Yes |
| Fireplace Type | Corner |
| Half Bath Total | 1 |
| Heating Type | Forced Air |
| Stories Total | 2 |
| Size Interior | 1885.8371 Sqft |
| Type | House |
Parking
| Attached Garage |
Land
| Acreage | No |
| Fence Type | Fence |
| Land Amenities | Golf Course, Playground, Public Transit, Schools, Shopping |
| Size Irregular | 397.84 |
| Size Total | 397.84 M2 |
| Size Total Text | 397.84 M2 |
Rooms
| Level | Type | Length | Width | Dimensions |
|---|---|---|---|---|
| Basement | Media | Measurements not available | ||
| Basement | Laundry Room | Measurements not available | ||
| Basement | Utility Room | Measurements not available | ||
| Main Level | Living Room | Measurements not available | ||
| Main Level | Dining Room | Measurements not available | ||
| Main Level | Kitchen | Measurements not available | ||
| Main Level | Family Room | Measurements not available | ||
| Main Level | Den | Measurements not available | ||
| Upper Level | Primary Bedroom | Measurements not available | ||
| Upper Level | Bedroom 2 | Measurements not available | ||
| Upper Level | Bedroom 3 | Measurements not available | ||
| Upper Level | Bonus Room | Measurements not available |
https://www.realtor.ca/real-estate/27443914/9440-208-st-nw-edmonton-webber-greens




























































