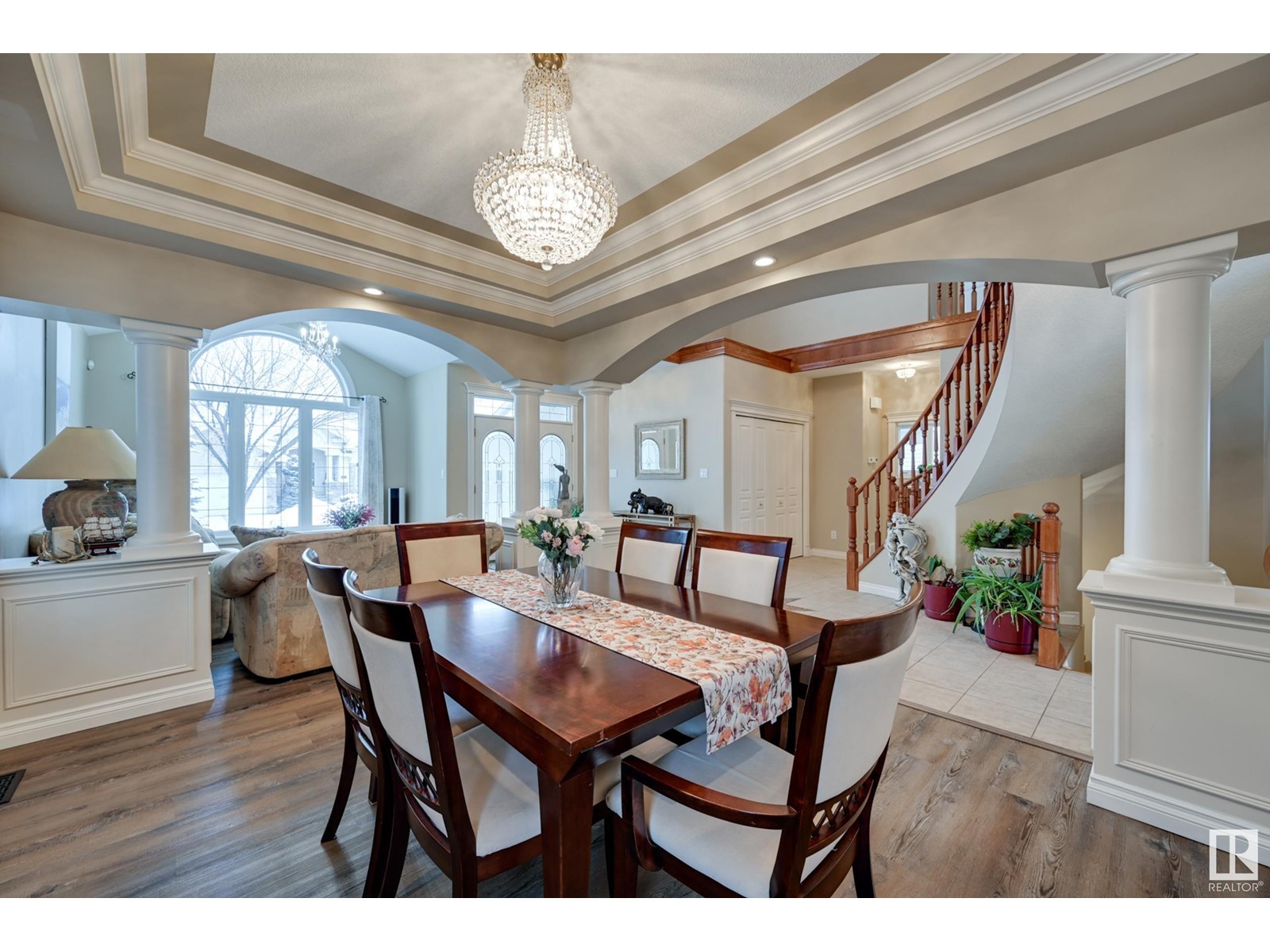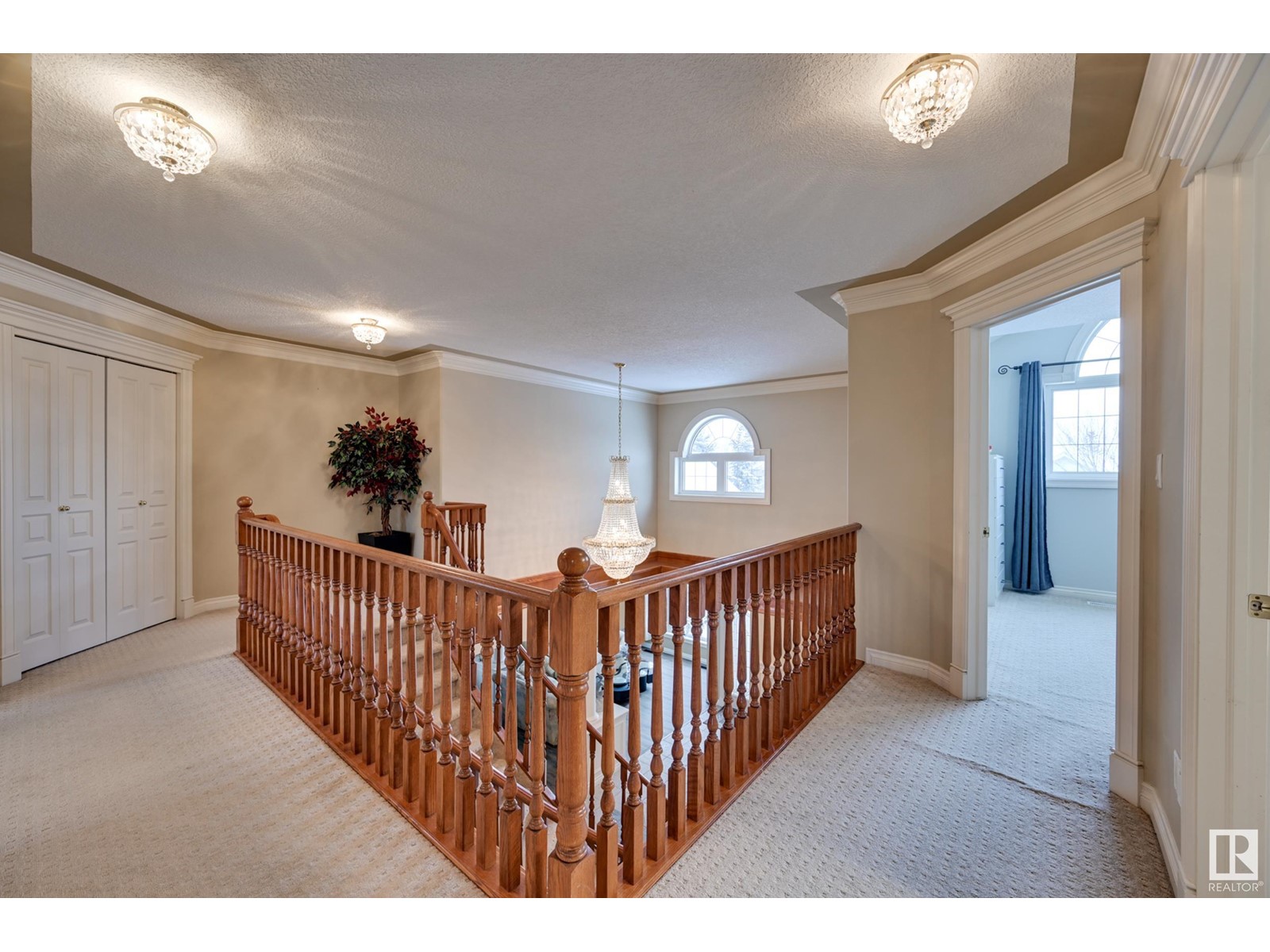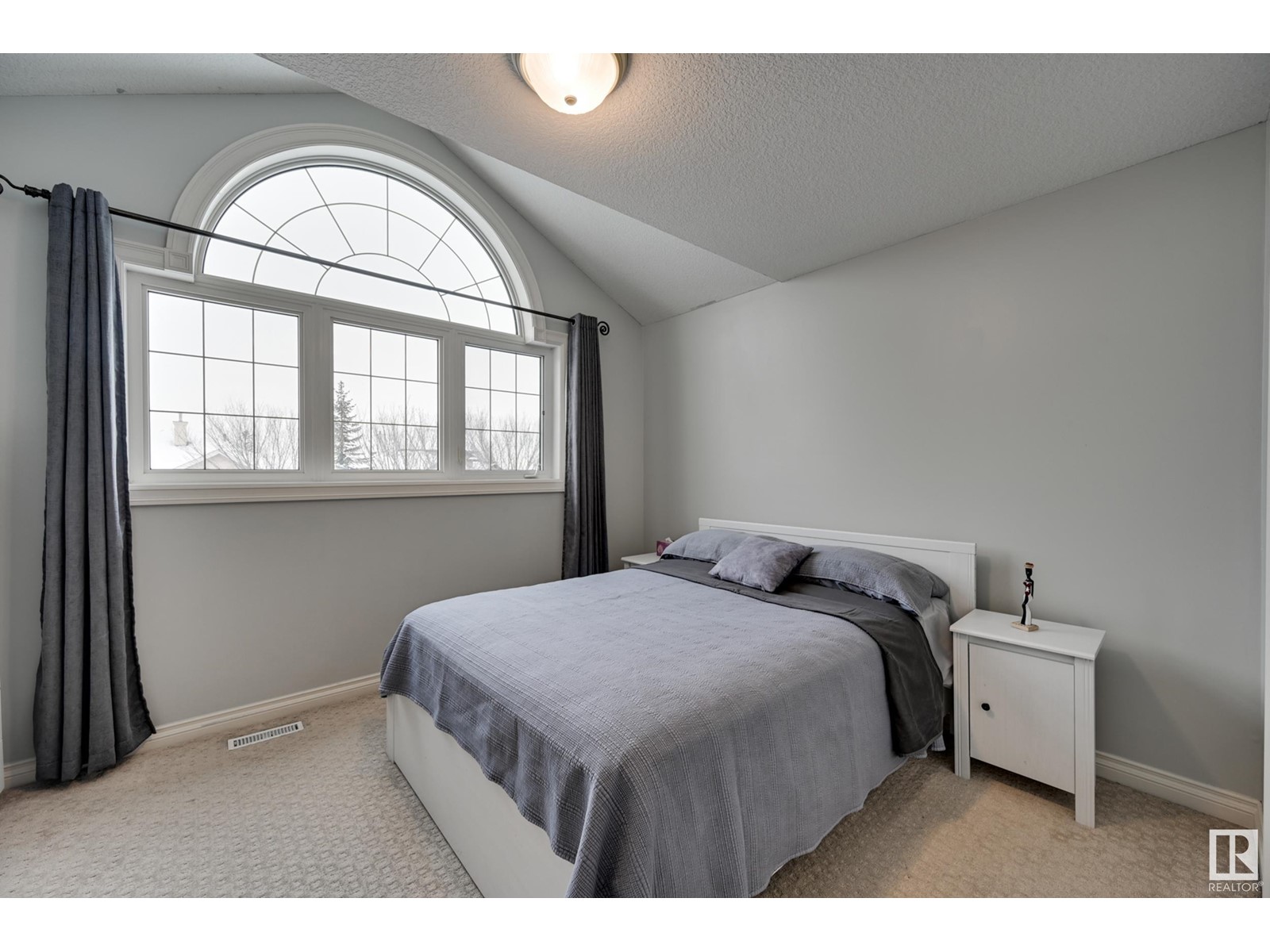946 Hollingsworth Bn Nw Edmonton, Alberta T6R 3G8
Interested?
Contact us for more information

Alan H. Gee
Associate
(780) 988-4067
www.alangee.com/
https://www.facebook.com/alangeeandassociates/
https://www.linkedin.com/in/alan-gee-23b41519?trk=hp-identity-headline
https://instagram.com/alangeeremax
$875,000
Custom built by Darren's Homes & shows meticulous. Nearly 4300sf of total living space on 3 levels. Sunny 6250sf west backing lot, steps to ravine, Hodgson park/pond & within catchment of 5 schools. Ideal for a growing family w/4 living areas, 4 bedrooms, 3.5 bathrooms & plenty of entertainment space. 18' open to above foyer & grand curved staircase welcomes you through a neutral warm palette. Great room w/vaulted ceilings opens to formal dining highlighting wainscoting, decorative columns & double trayed millwork detailing. Kitchen offers all newer smart appliances & plenty of storage/counters. Naturally lit family room w/gas fireplace. Dining nook w/direct access to oversized deck & manicured yard. 3 bedrooms on upper level including a large primary bedroom which can accommodate any furniture arrangement. Developed lower level provides ample space for recreation, games or move nights. 4th bedroom, 3pc bathroom & storage space is perfect for extended guest stays. Quick commute to all servicing amenities. (id:43352)
Property Details
| MLS® Number | E4420679 |
| Property Type | Single Family |
| Neigbourhood | Hodgson |
| Amenities Near By | Playground, Public Transit, Schools, Shopping |
| Community Features | Public Swimming Pool |
| Features | See Remarks, No Back Lane, Park/reserve, No Animal Home, No Smoking Home |
| Parking Space Total | 4 |
| Structure | Deck |
Building
| Bathroom Total | 4 |
| Bedrooms Total | 4 |
| Amenities | Ceiling - 9ft |
| Appliances | Alarm System, Dishwasher, Dryer, Garage Door Opener Remote(s), Garage Door Opener, Microwave Range Hood Combo, Refrigerator, Stove, Central Vacuum, Washer, See Remarks |
| Basement Development | Finished |
| Basement Type | Full (finished) |
| Ceiling Type | Vaulted |
| Constructed Date | 2002 |
| Construction Style Attachment | Detached |
| Fireplace Fuel | Gas |
| Fireplace Present | Yes |
| Fireplace Type | Unknown |
| Half Bath Total | 1 |
| Heating Type | Forced Air |
| Stories Total | 2 |
| Size Interior | 2788681 Sqft |
| Type | House |
Parking
| Attached Garage | |
| Oversize |
Land
| Acreage | No |
| Land Amenities | Playground, Public Transit, Schools, Shopping |
| Size Irregular | 580.91 |
| Size Total | 580.91 M2 |
| Size Total Text | 580.91 M2 |
| Surface Water | Ponds |
Rooms
| Level | Type | Length | Width | Dimensions |
|---|---|---|---|---|
| Basement | Family Room | 5.51 m | 5.89 m | 5.51 m x 5.89 m |
| Basement | Bedroom 4 | 3 m | 4.24 m | 3 m x 4.24 m |
| Basement | Recreation Room | 8.7 m | 4.67 m | 8.7 m x 4.67 m |
| Main Level | Living Room | 4.32 m | 3.47 m | 4.32 m x 3.47 m |
| Main Level | Dining Room | 4.32 m | 4.08 m | 4.32 m x 4.08 m |
| Main Level | Kitchen | 5.25 m | 5 m | 5.25 m x 5 m |
| Main Level | Great Room | 4.83 m | 4.22 m | 4.83 m x 4.22 m |
| Main Level | Breakfast | Measurements not available | ||
| Upper Level | Primary Bedroom | 3.68 m | 4.44 m | 3.68 m x 4.44 m |
| Upper Level | Bedroom 2 | 3.03 m | 3.42 m | 3.03 m x 3.42 m |
| Upper Level | Bedroom 3 | 3.94 m | 3.64 m | 3.94 m x 3.64 m |
https://www.realtor.ca/real-estate/27889917/946-hollingsworth-bn-nw-edmonton-hodgson















































