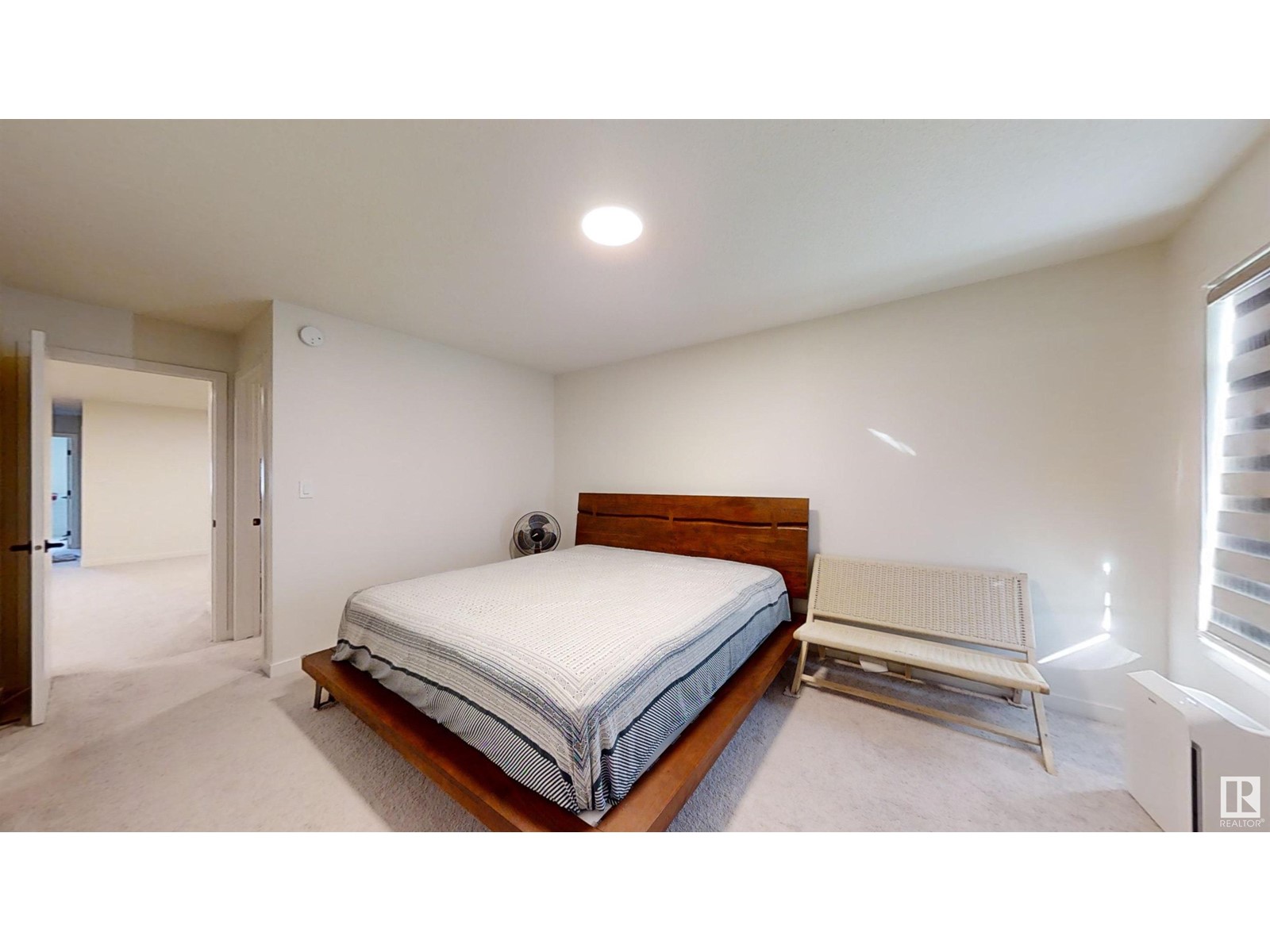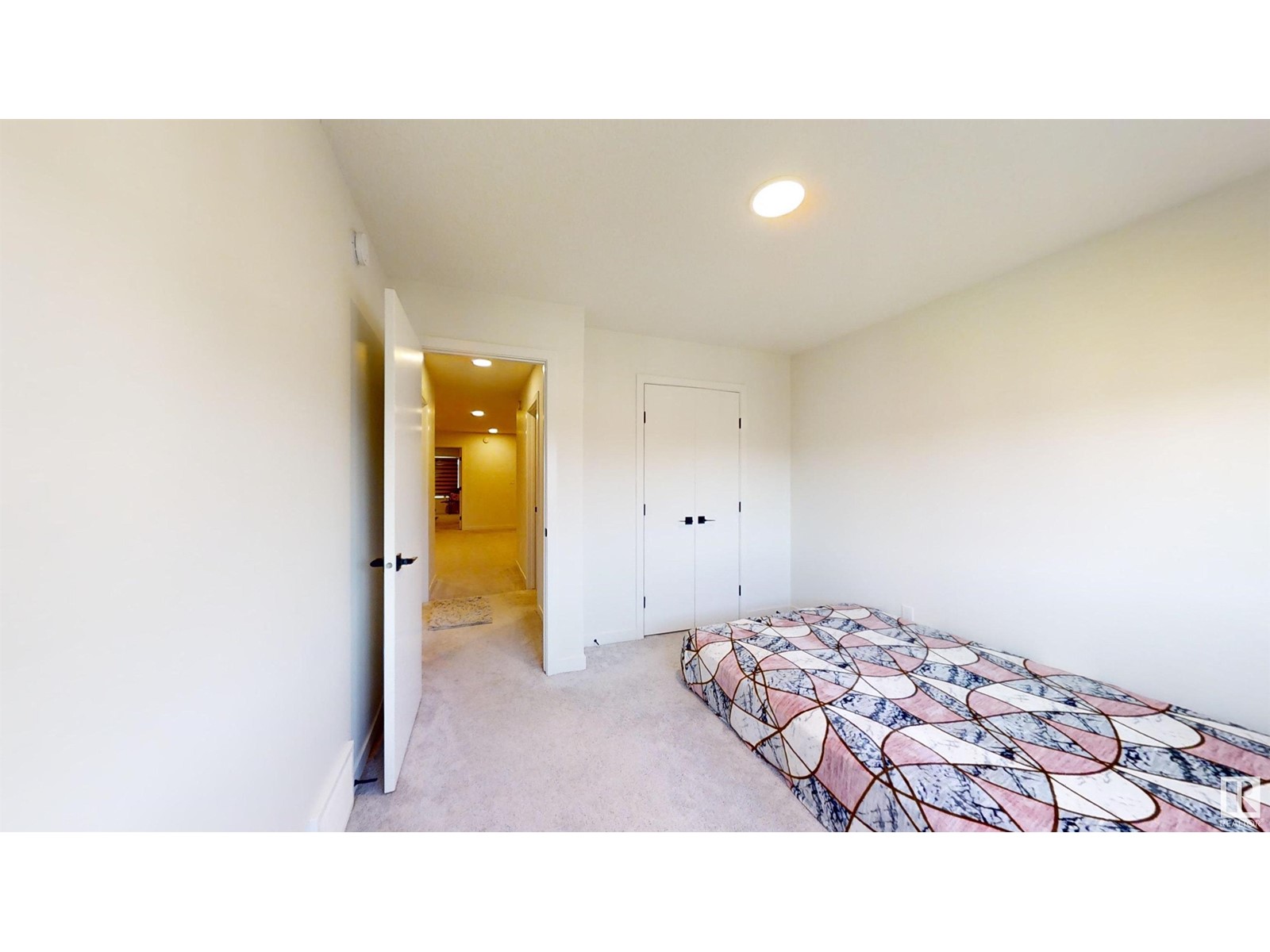9468 Pear Cres Sw Edmonton, Alberta T6X 2Z6
Interested?
Contact us for more information

Vikaas K Kwatra
Broker
https://century21smart.ca/
https://www.facebook.com/people/Vikaas-K-Kwatra/100084432954486/?mibextid=D4KYlr
https://www.instagram.com/vikaaskkwatra1
$615,000
This beautifully designed home offers a perfect blend of functionality and style. The main floor features an open-concept chefs kitchen with a pantry, a powder room, a den, and a spacious living/dining area. You'll also find a convenient walk-in closet. Upstairs, the bonus room provides a cozy space for family relaxation, while the primary bedroom includes a serene ensuite with dual sinks, a tiled shower, and a standalone tub. There are also two additional bedrooms with a full bath. With large windows throughout, the home is bathed in natural light, creating an inviting atmosphere. Every corner of this home is thoughtfully designed to maximize space and comfort, offering a truly elevated living experience. (id:43352)
Property Details
| MLS® Number | E4407614 |
| Property Type | Single Family |
| Neigbourhood | The Orchards At Ellerslie |
| Amenities Near By | Airport, Playground |
| Features | Flat Site |
Building
| Bathroom Total | 3 |
| Bedrooms Total | 3 |
| Amenities | Ceiling - 9ft |
| Appliances | Dishwasher, Dryer, Hood Fan, Microwave, Refrigerator, Stove, Washer |
| Basement Development | Unfinished |
| Basement Type | Full (unfinished) |
| Constructed Date | 2022 |
| Construction Style Attachment | Detached |
| Fire Protection | Smoke Detectors |
| Half Bath Total | 1 |
| Heating Type | Forced Air |
| Stories Total | 2 |
| Size Interior | 2149.9835 Sqft |
| Type | House |
Parking
| Attached Garage |
Land
| Acreage | No |
| Land Amenities | Airport, Playground |
Rooms
| Level | Type | Length | Width | Dimensions |
|---|---|---|---|---|
| Main Level | Living Room | 6.39 m | 4.1 m | 6.39 m x 4.1 m |
| Main Level | Kitchen | 4.26 m | 5.29 m | 4.26 m x 5.29 m |
| Main Level | Den | 1.98 m | 2.26 m | 1.98 m x 2.26 m |
| Main Level | Pantry | 1.76 m | 1.58 m | 1.76 m x 1.58 m |
| Upper Level | Primary Bedroom | 3.41 m | 4.3 m | 3.41 m x 4.3 m |
| Upper Level | Bedroom 2 | 3.21 m | 3.35 m | 3.21 m x 3.35 m |
| Upper Level | Bedroom 3 | 3 m | 3.39 m | 3 m x 3.39 m |
| Upper Level | Bonus Room | 5.12 m | 5.3 m | 5.12 m x 5.3 m |
| Upper Level | Laundry Room | 5.12 m | 5.3 m | 5.12 m x 5.3 m |
https://www.realtor.ca/real-estate/27457628/9468-pear-cres-sw-edmonton-the-orchards-at-ellerslie









































