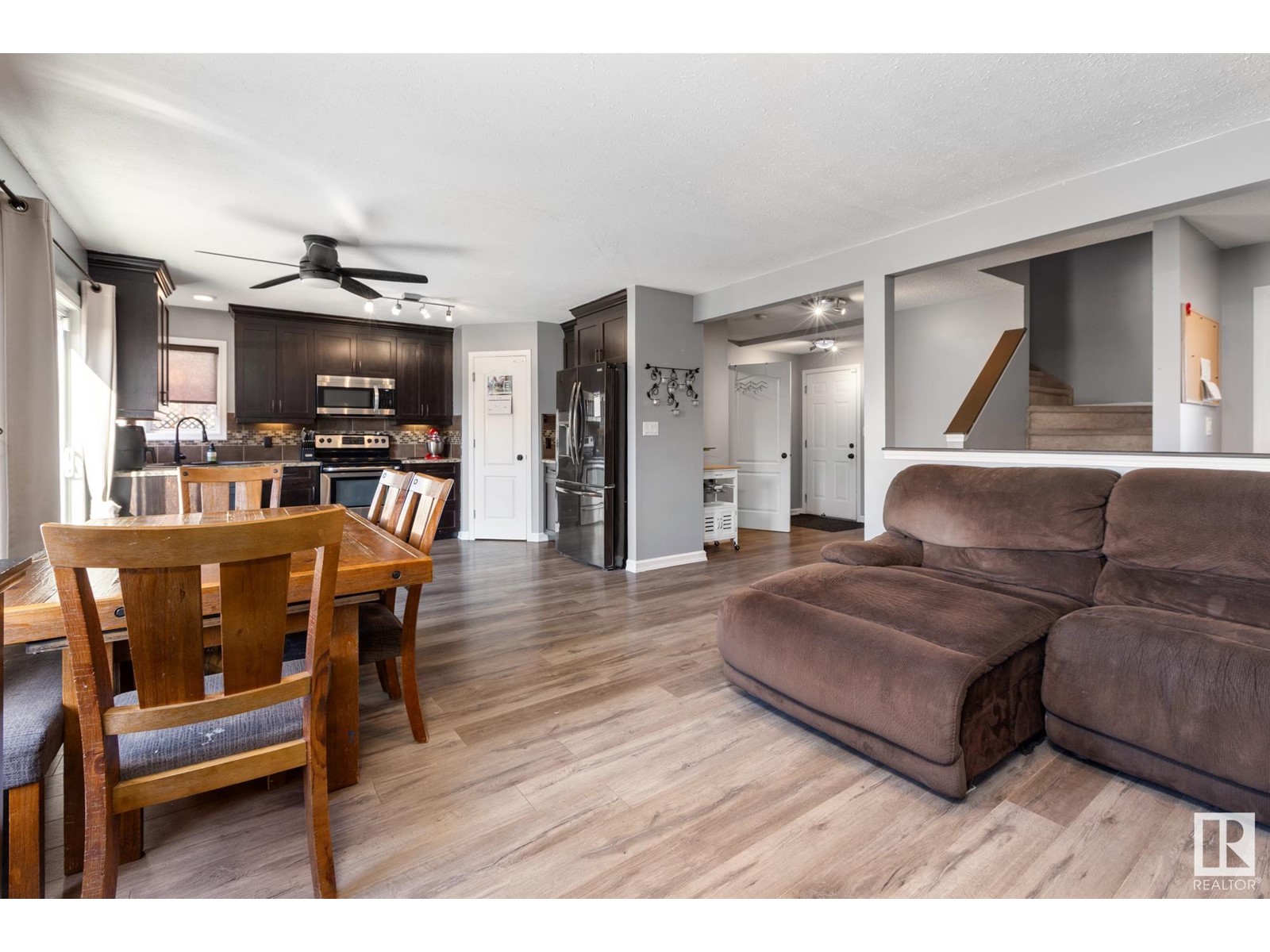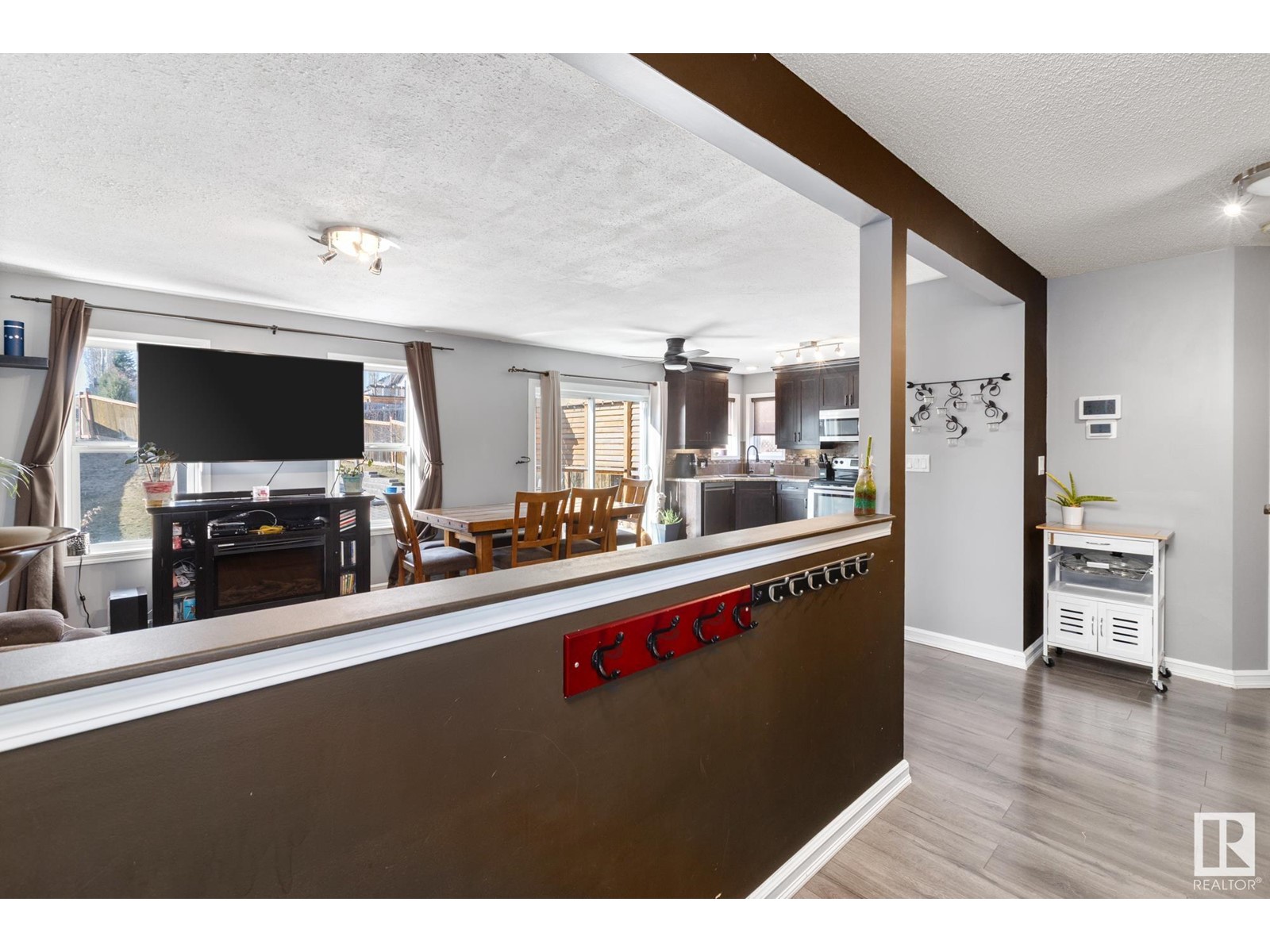95 Chatwin Road Sherwood Park, Alberta T8H 2S6
Interested?
Contact us for more information

Kendall Parcher
Associate
https://www.homeplaterealestate.ca/
https://www.facebook.com/homeplaterealestate
$500,000
Hot opportunity in Lakeland Ridge! This nearly 1,700 SqFt 2-storey is priced to move and packed with value! Just steps from schools, parks, and playgrounds, this is the family-friendly location you’ve been waiting for. Inside, the open-concept layout takes full advantage of that sunny south-facing backyard. The kitchen features stainless steel appliances and ceiling-height cabinetry, while the living room is the perfect hub for hangouts and downtime. You’ll love the upstairs bonus room, three great-sized bedrooms, and a primary suite with walk-in closet and ensuite. The fully finished basement adds even more living space with a big rec room, full bathroom, and tons of storage. Plus: major upgrades already done. With a high-efficiency furnace + central A/C you'll be comfortable all year long. And that big backyard? It backs onto green space—yes please! Get in before it’s gone—this one won’t wait! (id:43352)
Property Details
| MLS® Number | E4431257 |
| Property Type | Single Family |
| Neigbourhood | Lakeland Ridge |
| Amenities Near By | Park, Playground, Public Transit, Schools, Shopping |
| Features | Park/reserve |
| Parking Space Total | 2 |
| Structure | Deck |
Building
| Bathroom Total | 4 |
| Bedrooms Total | 3 |
| Appliances | Dishwasher, Dryer, Garage Door Opener Remote(s), Garage Door Opener, Microwave Range Hood Combo, Refrigerator, Storage Shed, Stove, Washer |
| Basement Development | Finished |
| Basement Type | Full (finished) |
| Constructed Date | 2004 |
| Construction Style Attachment | Detached |
| Cooling Type | Central Air Conditioning |
| Half Bath Total | 1 |
| Heating Type | Forced Air |
| Stories Total | 2 |
| Size Interior | 1693 Sqft |
| Type | House |
Parking
| Attached Garage | |
| Heated Garage |
Land
| Acreage | No |
| Fence Type | Fence |
| Land Amenities | Park, Playground, Public Transit, Schools, Shopping |
Rooms
| Level | Type | Length | Width | Dimensions |
|---|---|---|---|---|
| Lower Level | Family Room | Measurements not available | ||
| Main Level | Living Room | Measurements not available | ||
| Main Level | Dining Room | Measurements not available | ||
| Main Level | Kitchen | Measurements not available | ||
| Main Level | Laundry Room | Measurements not available | ||
| Upper Level | Primary Bedroom | Measurements not available | ||
| Upper Level | Bedroom 2 | Measurements not available | ||
| Upper Level | Bedroom 3 | Measurements not available | ||
| Upper Level | Bonus Room | Measurements not available |
https://www.realtor.ca/real-estate/28179818/95-chatwin-road-sherwood-park-lakeland-ridge















































