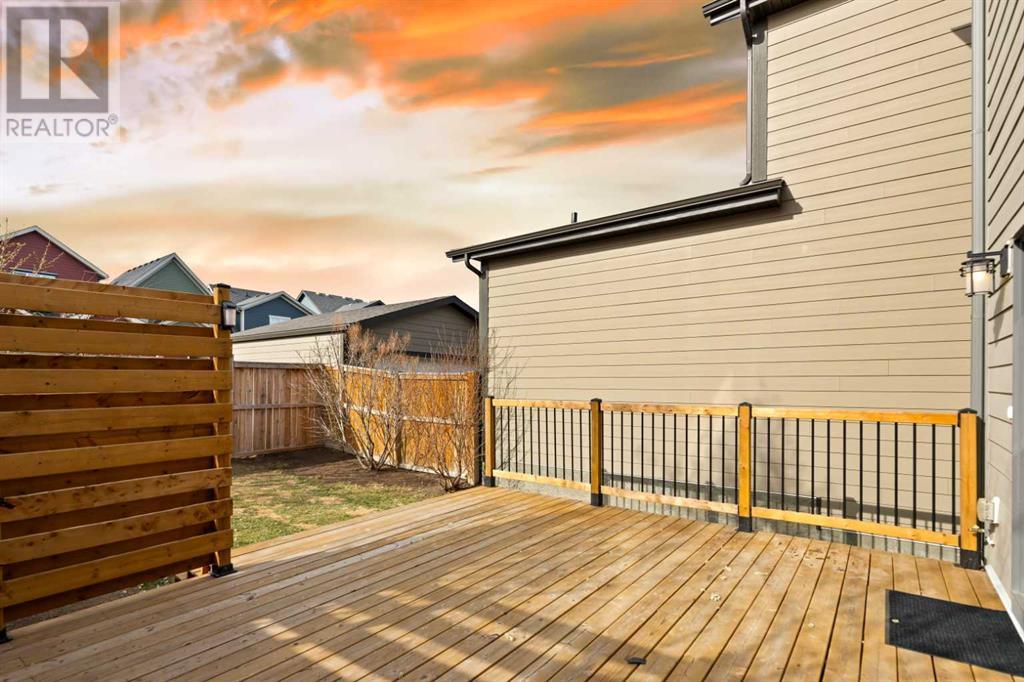95 Masters Crescent Se Calgary, Alberta T3M 2M9
Interested?
Contact us for more information
Tausha Milner
Associate
(403) 256-3144
$589,900
Summer is coming and we HAVE Central Air Conditioning! Welcome to The Milo—a beautifully designed home that blends spacious comfort with modern style, offering nearly 1,300 sq.ft. of thoughtfully crafted living space in one of the most desirable lakeside communities.Step inside and be greeted by an inviting open-concept layout where a rear kitchen becomes the heart of the home. Boasting a timeless yet trendy design, you'll find classic white cabinetry, elegant penny round backsplash, sleek black hardware, quartz countertops, and a convenient breakfast bar—perfect for morning coffee or casual dining.The central dining area connects seamlessly to the cozy rear lifestyle room, creating an ideal space for entertaining or spending quality time with family. Wide-plank natural light hardwood flooring flows throughout the main level, enhancing the clean, airy aesthetic. A smartly tucked-away mudroom adds everyday convenience without compromising style.Upstairs, you'll discover three generously sized bedrooms, including a spacious primary suite complete with his & hers closets and a private 3-piece ensuite. An additional 4-piece bathroom serves the secondary bedrooms.This home lives large—every inch of the 1,280 square feet feels purposeful and well-designed. Plus, the location can’t be beat! You're just steps from scenic wetlands, a children's playground, and a short stroll to the main beach.Affordable luxury, family-friendly design, and unbeatable location—this is the lifestyle you’ve been waiting for. Welcome home! (id:43352)
Property Details
| MLS® Number | A2212898 |
| Property Type | Single Family |
| Community Name | Mahogany |
| Amenities Near By | Park, Schools, Shopping, Water Nearby |
| Community Features | Lake Privileges |
| Features | Back Lane, No Animal Home, No Smoking Home |
| Parking Space Total | 3 |
| Plan | 1611565 |
| Structure | Deck |
Building
| Bathroom Total | 3 |
| Bedrooms Above Ground | 3 |
| Bedrooms Total | 3 |
| Appliances | Washer, Refrigerator, Dishwasher, Stove, Dryer, Window Coverings, Garage Door Opener |
| Basement Development | Unfinished |
| Basement Type | Full (unfinished) |
| Constructed Date | 2018 |
| Construction Material | Poured Concrete, Wood Frame |
| Construction Style Attachment | Detached |
| Cooling Type | Central Air Conditioning |
| Exterior Finish | Composite Siding, Concrete |
| Flooring Type | Carpeted, Ceramic Tile, Hardwood |
| Foundation Type | Poured Concrete |
| Half Bath Total | 1 |
| Heating Fuel | Natural Gas |
| Heating Type | Forced Air |
| Stories Total | 2 |
| Size Interior | 1284 Sqft |
| Total Finished Area | 1284 Sqft |
| Type | House |
Parking
| Parking Pad |
Land
| Acreage | No |
| Fence Type | Fence |
| Land Amenities | Park, Schools, Shopping, Water Nearby |
| Size Depth | 25.5 M |
| Size Frontage | 7.74 M |
| Size Irregular | 271.00 |
| Size Total | 271 M2|0-4,050 Sqft |
| Size Total Text | 271 M2|0-4,050 Sqft |
| Zoning Description | R-g |
Rooms
| Level | Type | Length | Width | Dimensions |
|---|---|---|---|---|
| Second Level | 3pc Bathroom | .00 Ft x .00 Ft | ||
| Second Level | 4pc Bathroom | .00 Ft x .00 Ft | ||
| Second Level | Primary Bedroom | 12.67 Ft x 12.17 Ft | ||
| Second Level | Bedroom | 10.50 Ft x 9.50 Ft | ||
| Second Level | Bedroom | 10.33 Ft x 8.92 Ft | ||
| Main Level | 2pc Bathroom | .00 Ft x .00 Ft | ||
| Main Level | Dining Room | 7.00 Ft x 12.00 Ft | ||
| Main Level | Kitchen | 12.58 Ft x 10.42 Ft | ||
| Main Level | Living Room | 12.75 Ft x 11.92 Ft |
https://www.realtor.ca/real-estate/28183583/95-masters-crescent-se-calgary-mahogany































