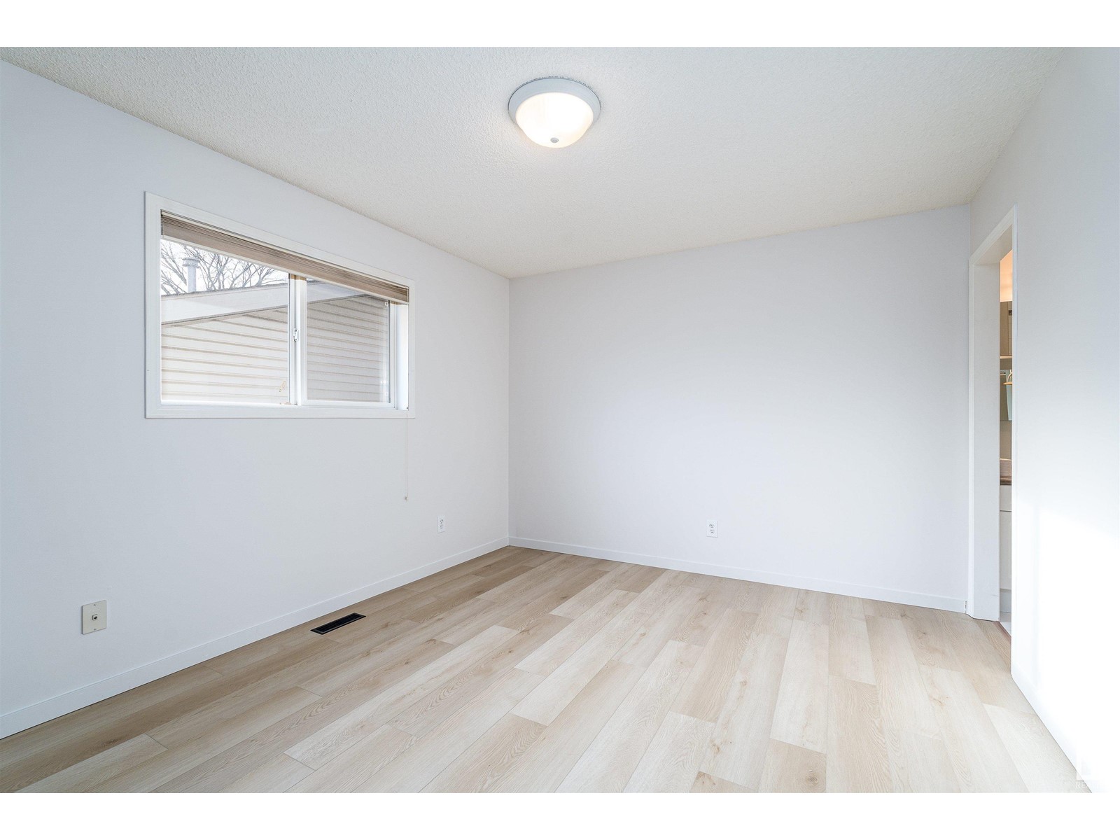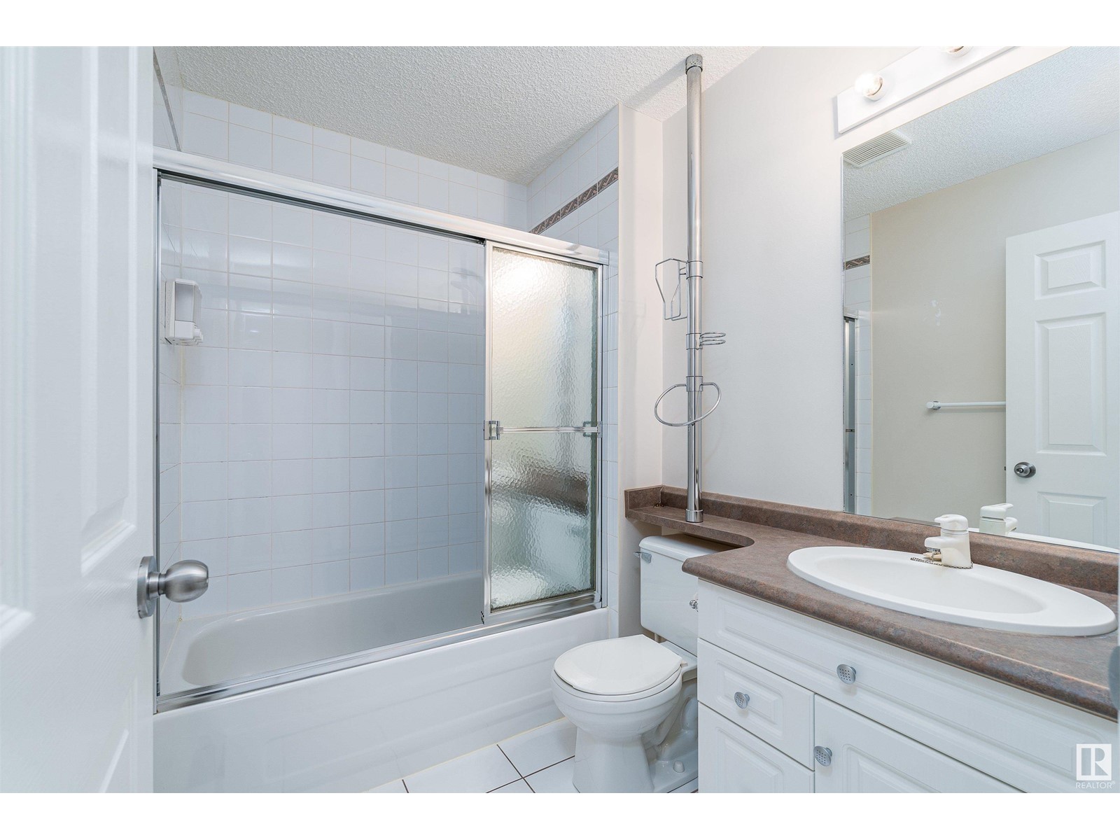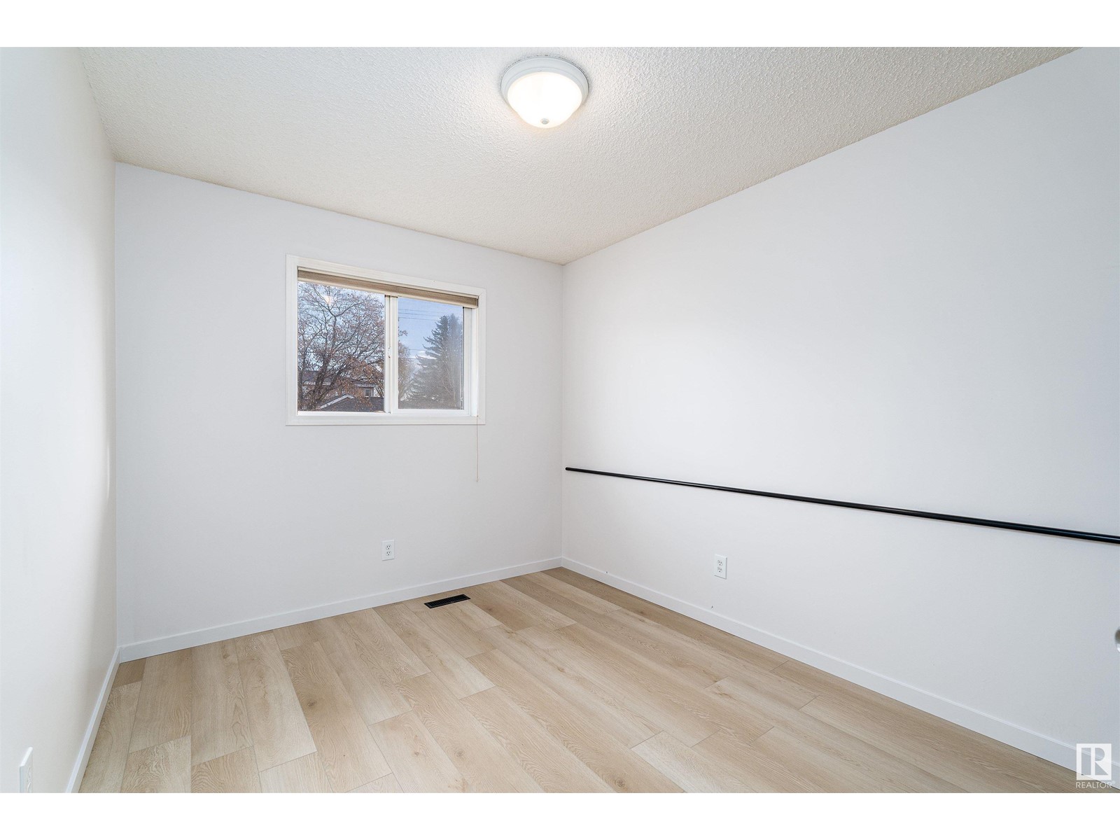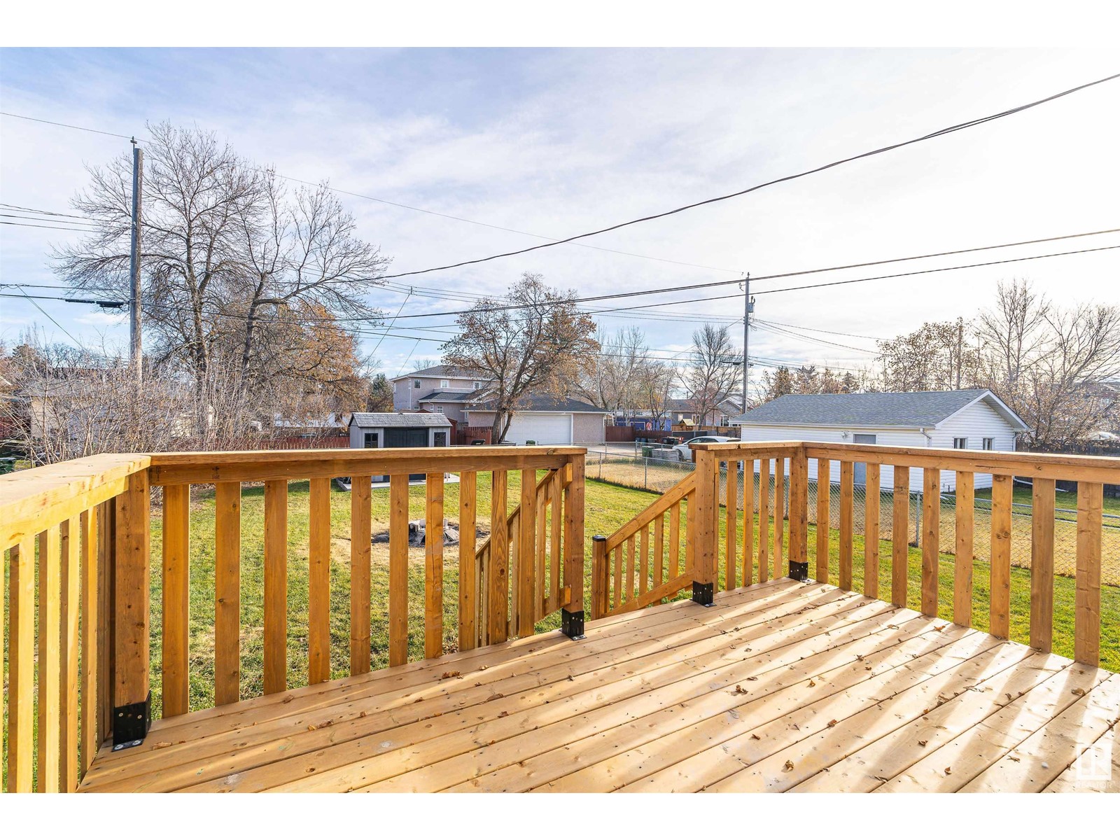3 Bedroom
3 Bathroom
107191 sqft
Bungalow
Forced Air
$475,000
Discover the perfect blend of comfort and convenience in this delightful West Jasper Place home. This cozy AIR-CONDITIONED residence offers a welcoming atmosphere. It's located on a 50x145 lot that is less than one block away from the future Sherwood/Glenwood LRT station under construction. This home offers 3 bedrooms and two bathrooms on the main floor. A rec room, a family room, a wet bar and full bathroom with double vanities in the basement. A DOUBLE ATTACHED GARAGE. This home received a list of updates over the years including, Newer Roof(2020), New Deck(2024),New Flooring & Paint(2024 ), New Shed, Newer Washer and Dryer. It's Conveniently located, close to Schools, River valley, West Edmonton Mall and all amenities. A Must See. (id:43352)
Property Details
|
MLS® Number
|
E4413239 |
|
Property Type
|
Single Family |
|
Neigbourhood
|
West Jasper Place |
|
Amenities Near By
|
Public Transit, Shopping |
|
Features
|
See Remarks, Wet Bar |
|
Parking Space Total
|
4 |
|
Structure
|
Deck, Fire Pit |
Building
|
Bathroom Total
|
3 |
|
Bedrooms Total
|
3 |
|
Appliances
|
Dishwasher, Dryer, Garage Door Opener Remote(s), Garage Door Opener, Hood Fan, Microwave, Refrigerator, Stove, Washer |
|
Architectural Style
|
Bungalow |
|
Basement Development
|
Finished |
|
Basement Type
|
Full (finished) |
|
Constructed Date
|
1997 |
|
Construction Style Attachment
|
Detached |
|
Heating Type
|
Forced Air |
|
Stories Total
|
1 |
|
Size Interior
|
107191 Sqft |
|
Type
|
House |
Parking
Land
|
Acreage
|
No |
|
Fence Type
|
Fence |
|
Land Amenities
|
Public Transit, Shopping |
|
Size Irregular
|
686.8 |
|
Size Total
|
686.8 M2 |
|
Size Total Text
|
686.8 M2 |
Rooms
| Level |
Type |
Length |
Width |
Dimensions |
|
Basement |
Family Room |
6.12 m |
4.53 m |
6.12 m x 4.53 m |
|
Main Level |
Living Room |
4.68 m |
4.86 m |
4.68 m x 4.86 m |
|
Main Level |
Dining Room |
|
|
Measurements not available |
|
Main Level |
Kitchen |
4.39 m |
4.85 m |
4.39 m x 4.85 m |
|
Main Level |
Primary Bedroom |
3.41 m |
3.93 m |
3.41 m x 3.93 m |
|
Main Level |
Bedroom 2 |
3.5 m |
3.75 m |
3.5 m x 3.75 m |
|
Main Level |
Bedroom 3 |
2.72 m |
3.95 m |
2.72 m x 3.95 m |
https://www.realtor.ca/real-estate/27635723/9519-155-st-nw-edmonton-west-jasper-place




































