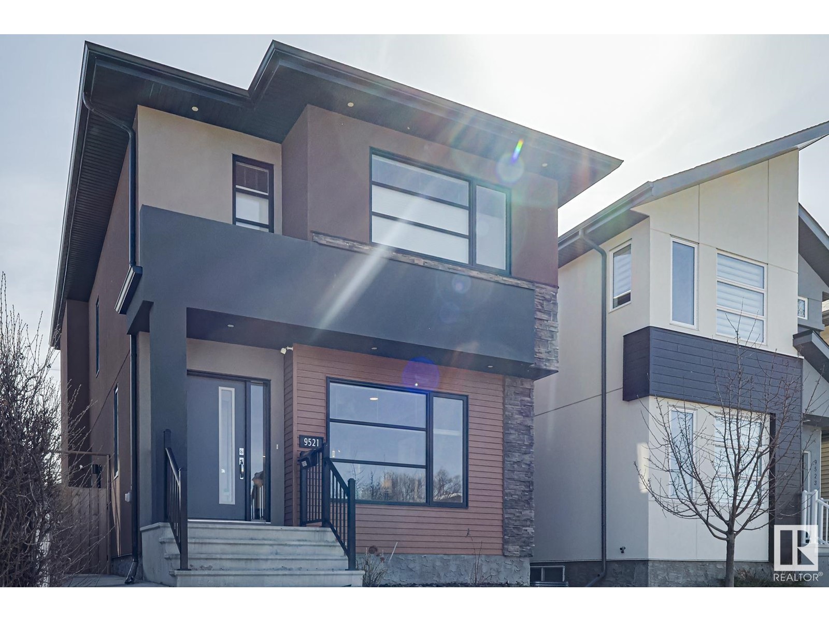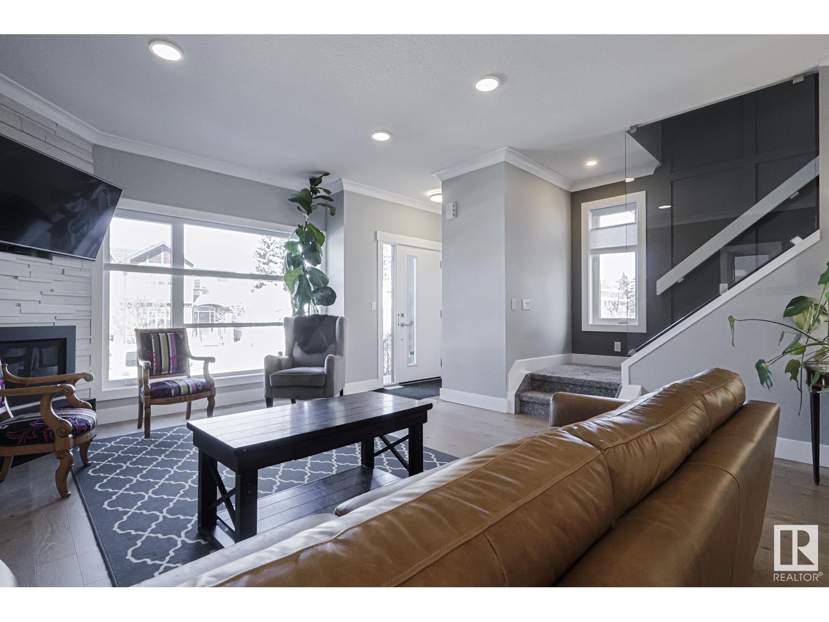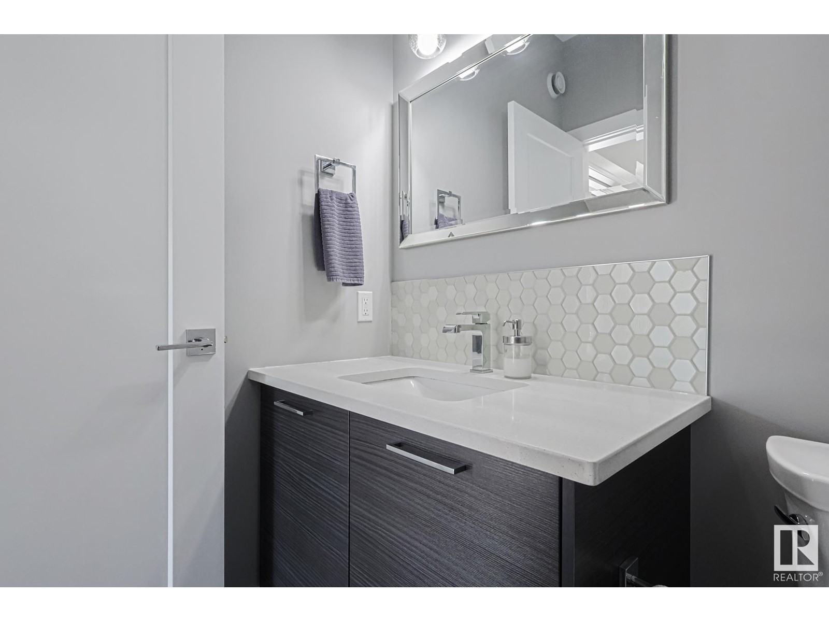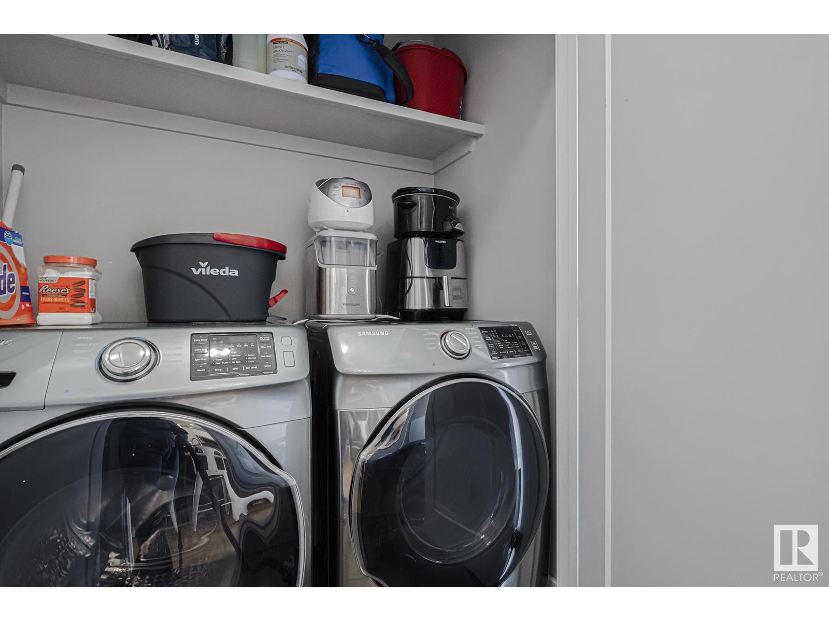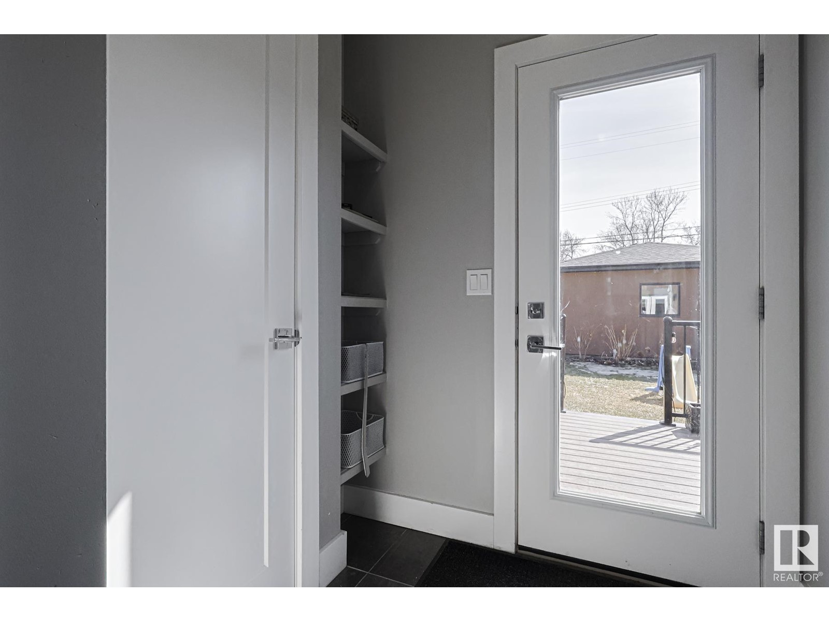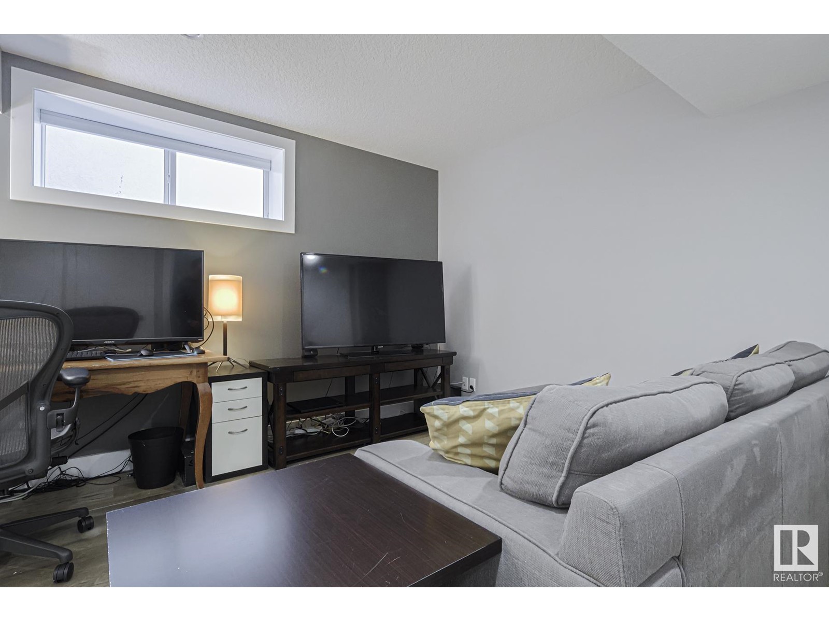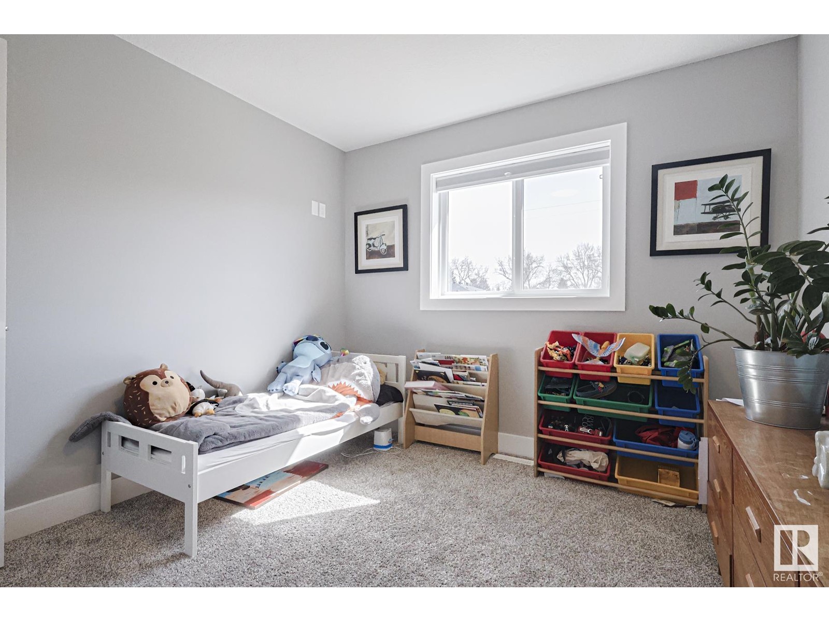9521 76 Av Nw Edmonton, Alberta T6C 0K1
Interested?
Contact us for more information
Andrew Switzer
Associate
(780) 471-8058
$769,900
WELCOME TO YOUR NEW HOME IN RITCHIE! Leave the Traffic in the Suburbs and cut your commute! Surrounded by your favorite Schools, Ritchie Market and STEPS to MILLCREEK RAVINE this 3 Bedroom, 2.5 Bath is Sure to Impress! Finishes include Laminate Floors, Quartz Counters, Stainless Steel Appliances, Main Floor Laundry, Gas Fireplace and Beautiful Feature Glass along the Staircase. LOW MAITANANCE LANDSCAPING and Fully Fenced. Large Double Detached Garage provides AMPLE STORAGE! THEN there is the 1 Bedroom, 1 Bath Legal Suite with all the same finishes as upstairs. There is a high demand for this type of rental in the area! (id:43352)
Open House
This property has open houses!
11:00 am
Ends at:1:00 pm
Property Details
| MLS® Number | E4430877 |
| Property Type | Single Family |
| Neigbourhood | Ritchie |
| Amenities Near By | Golf Course, Playground, Public Transit, Schools, Shopping, Ski Hill |
| Community Features | Public Swimming Pool |
| Features | Park/reserve, Lane |
| Structure | Deck |
Building
| Bathroom Total | 4 |
| Bedrooms Total | 4 |
| Amenities | Ceiling - 9ft, Vinyl Windows |
| Appliances | Garage Door Opener, Microwave, Central Vacuum, Refrigerator, Two Stoves, Two Washers, Dishwasher |
| Basement Development | Finished |
| Basement Features | Suite |
| Basement Type | Full (finished) |
| Constructed Date | 2017 |
| Construction Style Attachment | Detached |
| Cooling Type | Central Air Conditioning |
| Fire Protection | Smoke Detectors |
| Fireplace Fuel | Gas |
| Fireplace Present | Yes |
| Fireplace Type | Insert |
| Half Bath Total | 1 |
| Heating Type | Forced Air |
| Stories Total | 2 |
| Size Interior | 1487 Sqft |
| Type | House |
Parking
| Detached Garage |
Land
| Acreage | No |
| Fence Type | Fence |
| Land Amenities | Golf Course, Playground, Public Transit, Schools, Shopping, Ski Hill |
| Size Irregular | 355.04 |
| Size Total | 355.04 M2 |
| Size Total Text | 355.04 M2 |
Rooms
| Level | Type | Length | Width | Dimensions |
|---|---|---|---|---|
| Lower Level | Bedroom 4 | 8'6" x 14'5" | ||
| Lower Level | Second Kitchen | 11'10" x 9' | ||
| Main Level | Living Room | 14'8" x 15'4" | ||
| Main Level | Dining Room | 14'8" x 8'8" | ||
| Main Level | Kitchen | 12'7" x 14'6" | ||
| Upper Level | Primary Bedroom | 12'6" x 13'2" | ||
| Upper Level | Bedroom 2 | 10'1" x 13'8" | ||
| Upper Level | Bedroom 3 | 10'1" x 12'1" |
https://www.realtor.ca/real-estate/28168786/9521-76-av-nw-edmonton-ritchie

