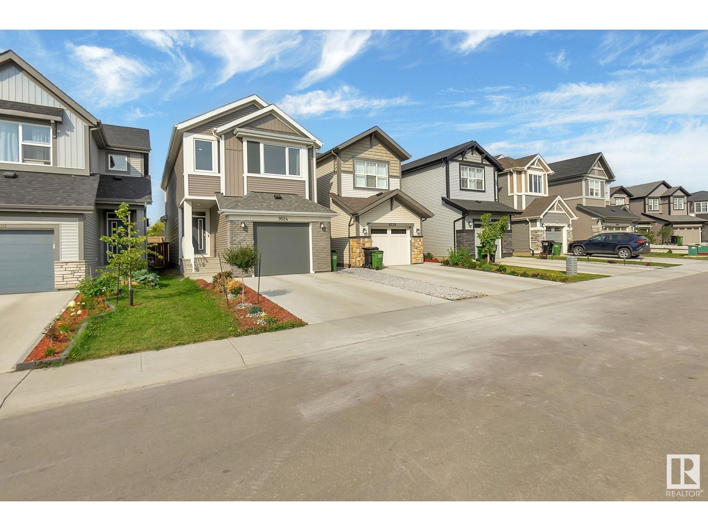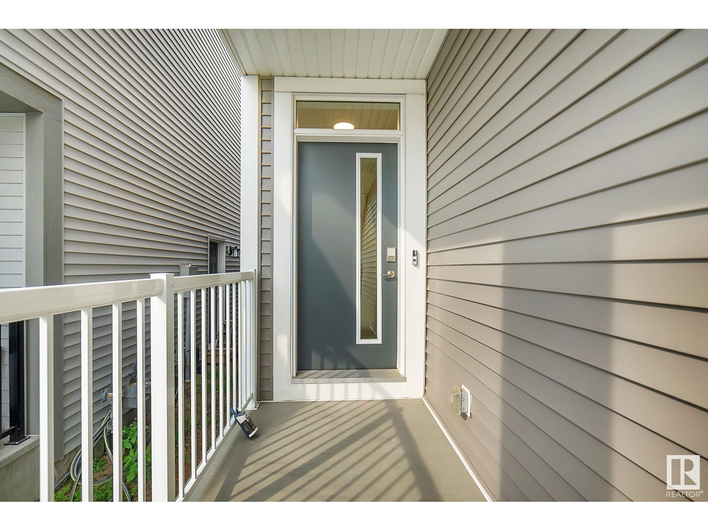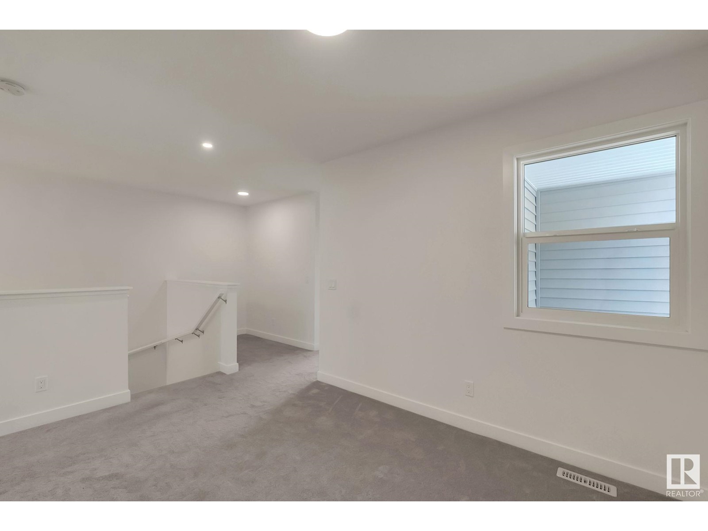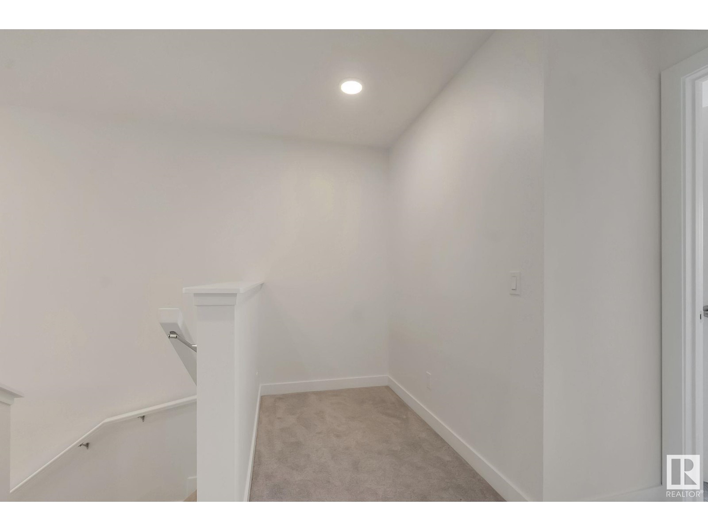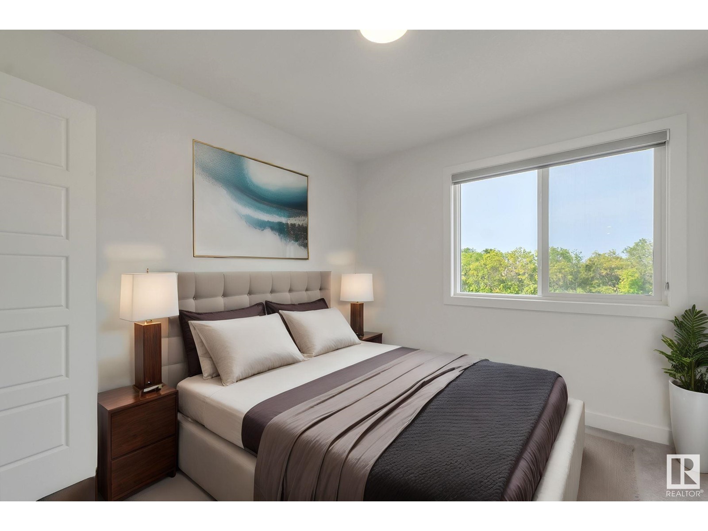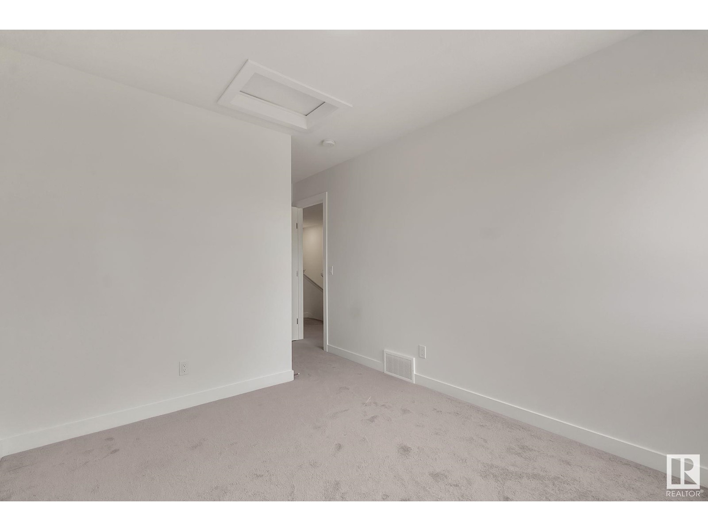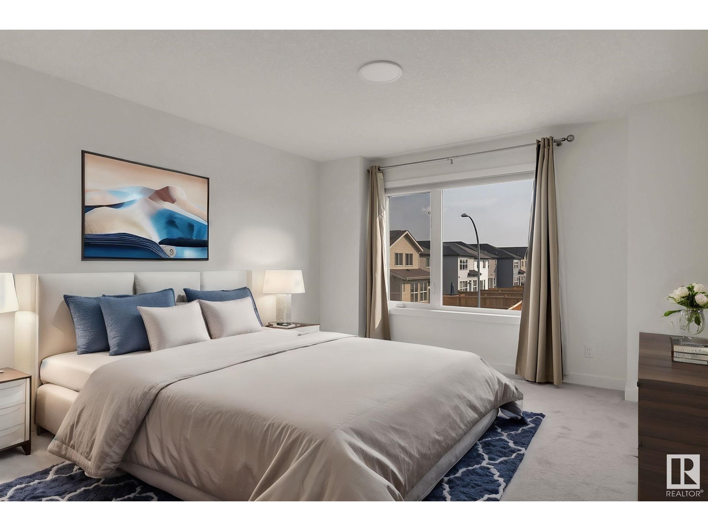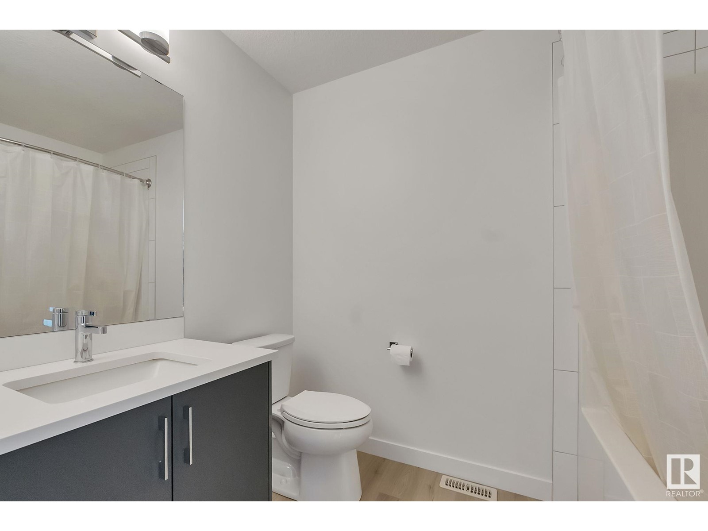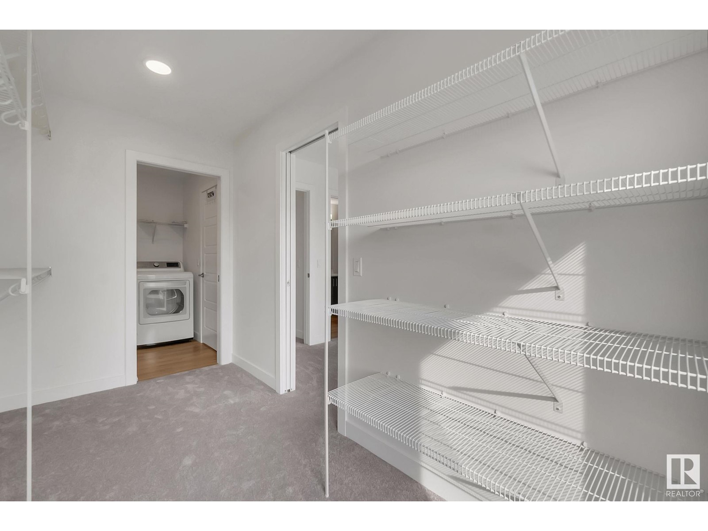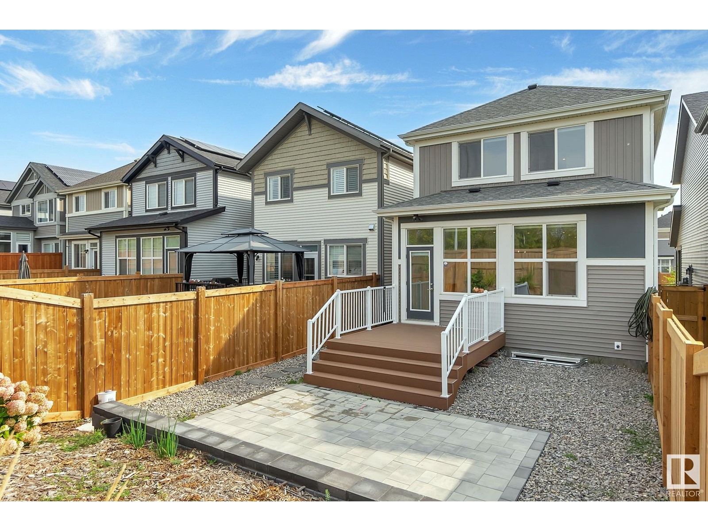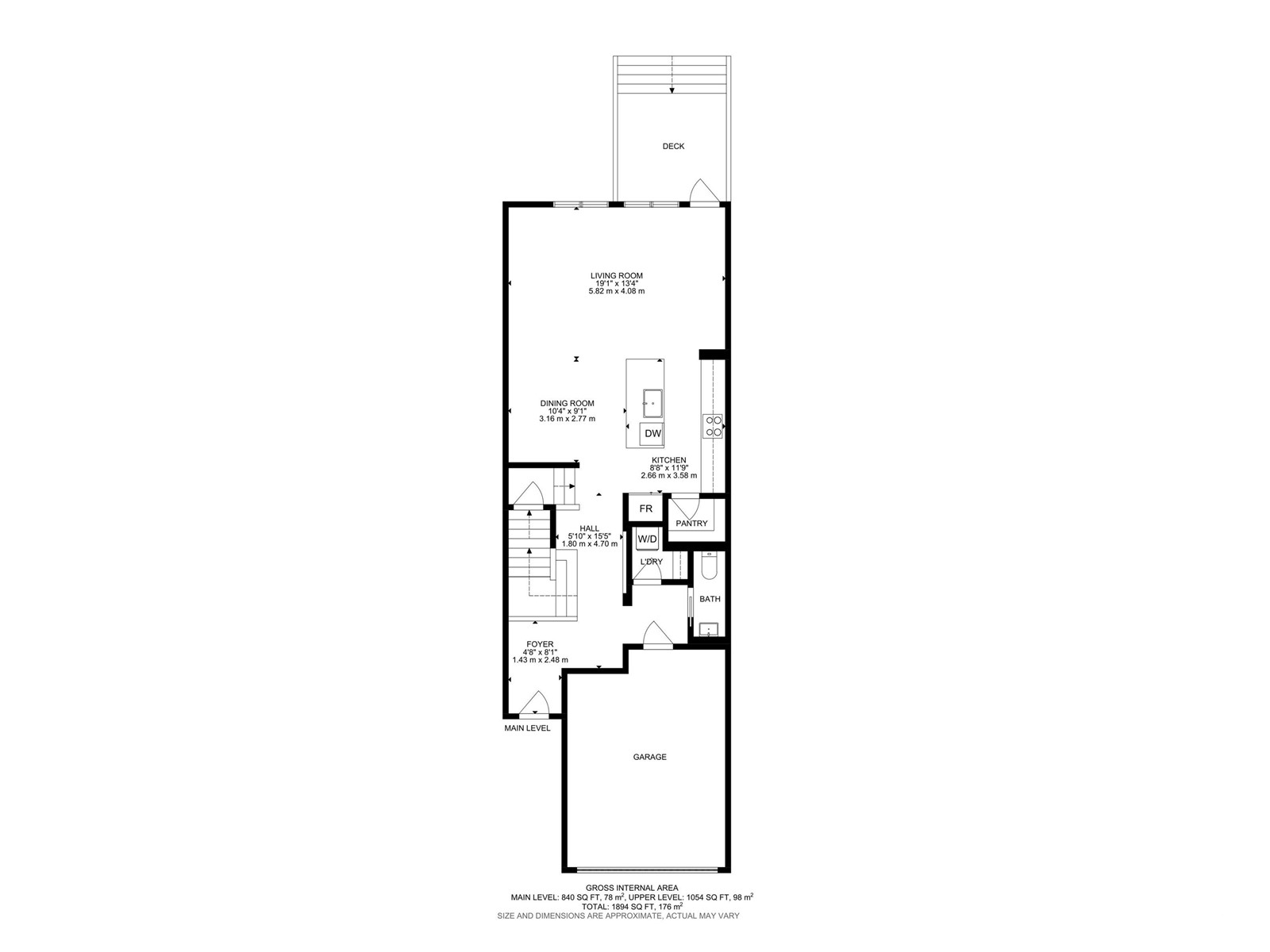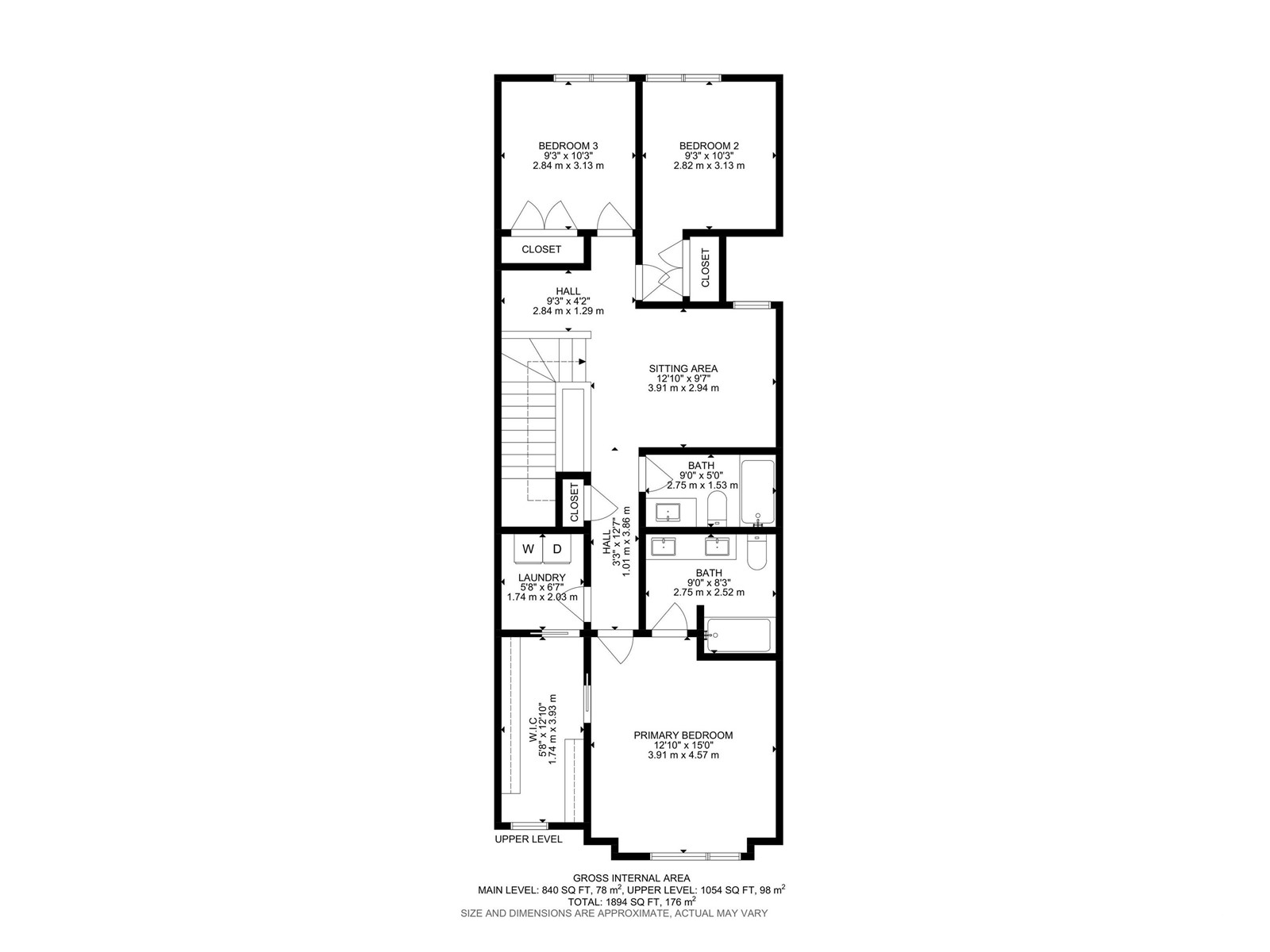3 Bedroom
3 Bathroom
1894.4482 sqft
Forced Air
$539,900
Welcome to Secord! This stunning Jayman BUILT 2 storey home spanning nearly 1900 SqFt. features top-tier energy-saving innovations that includes solar panels, triple-pane windows, a tankless hot water system, HRV system, and a high-efficiency furnace. The open-concept great room is bright and welcoming, the kitchen is equipped with a large island, flush eating bar, quartz countertops throughout, and a walk-in pantry. The spacious dining area and a convenient walk-in closet near the garage entrance make it ideal for growing families. Upstairs, you'll find a welcoming master bedroom with a 5pc ensuite and a walk-in closet connected to the spacious laundry room by a pocket door. There are also 2 additional bedrooms, a second full bathroom, and a generously sized bonus/flex room. This home comes with an attached garage, rear deck and low maintenance landscaping all completed for your enjoyment. Located near schools, shopping, grocery stores, A.Henday and much more.(Some photos are virtually staged) (id:43352)
Property Details
|
MLS® Number
|
E4406010 |
|
Property Type
|
Single Family |
|
Neigbourhood
|
Secord |
|
Amenities Near By
|
Playground, Schools, Shopping |
|
Structure
|
Deck |
Building
|
Bathroom Total
|
3 |
|
Bedrooms Total
|
3 |
|
Appliances
|
Dishwasher, Dryer, Garage Door Opener, Hood Fan, Oven - Built-in, Microwave, Refrigerator, Stove, Washer |
|
Basement Development
|
Unfinished |
|
Basement Type
|
Full (unfinished) |
|
Constructed Date
|
2021 |
|
Construction Style Attachment
|
Detached |
|
Half Bath Total
|
1 |
|
Heating Type
|
Forced Air |
|
Stories Total
|
2 |
|
Size Interior
|
1894.4482 Sqft |
|
Type
|
House |
Parking
Land
|
Acreage
|
No |
|
Land Amenities
|
Playground, Schools, Shopping |
|
Size Irregular
|
288.63 |
|
Size Total
|
288.63 M2 |
|
Size Total Text
|
288.63 M2 |
Rooms
| Level |
Type |
Length |
Width |
Dimensions |
|
Main Level |
Living Room |
5.82 m |
4.08 m |
5.82 m x 4.08 m |
|
Main Level |
Dining Room |
3.16 m |
2.77 m |
3.16 m x 2.77 m |
|
Main Level |
Kitchen |
2.66 m |
3.58 m |
2.66 m x 3.58 m |
|
Upper Level |
Primary Bedroom |
3.91 m |
4.57 m |
3.91 m x 4.57 m |
|
Upper Level |
Bedroom 2 |
2.82 m |
3.13 m |
2.82 m x 3.13 m |
|
Upper Level |
Bedroom 3 |
2.84 m |
3.13 m |
2.84 m x 3.13 m |
|
Upper Level |
Bonus Room |
3.91 m |
2.94 m |
3.91 m x 2.94 m |
https://www.realtor.ca/real-estate/27405424/9524-230-st-nw-edmonton-secord


