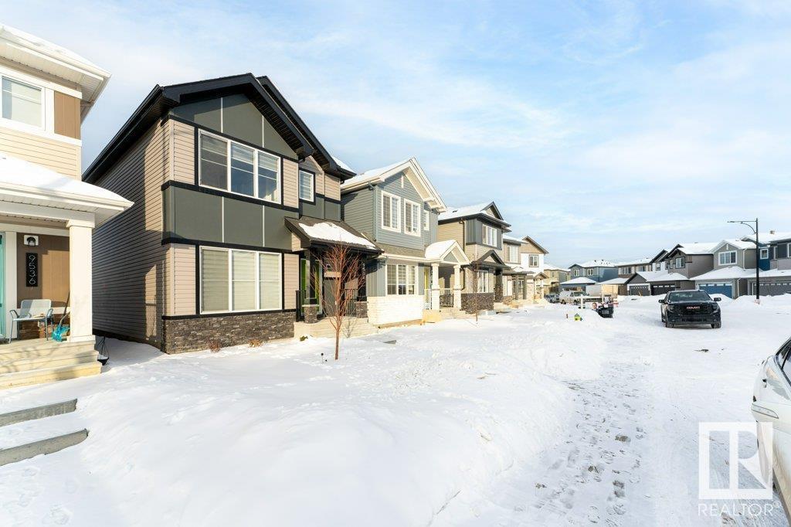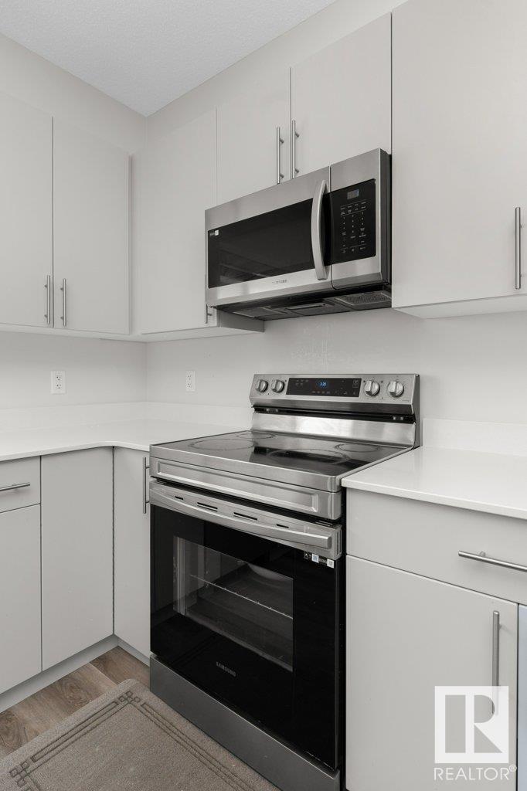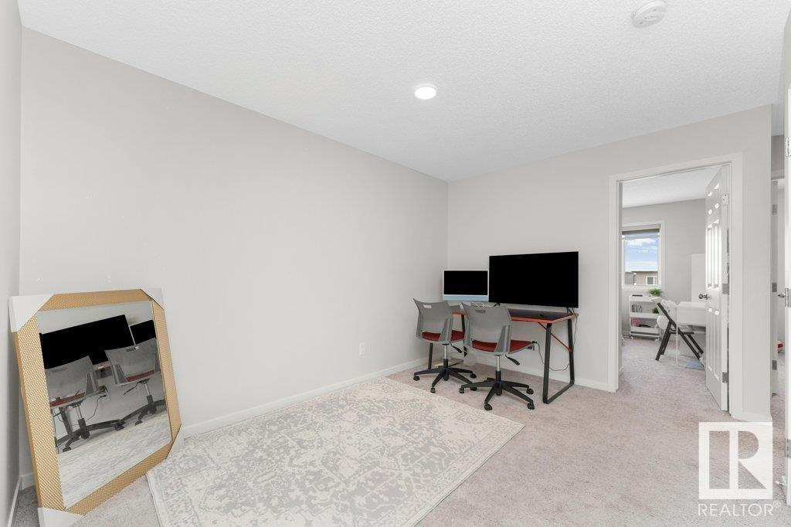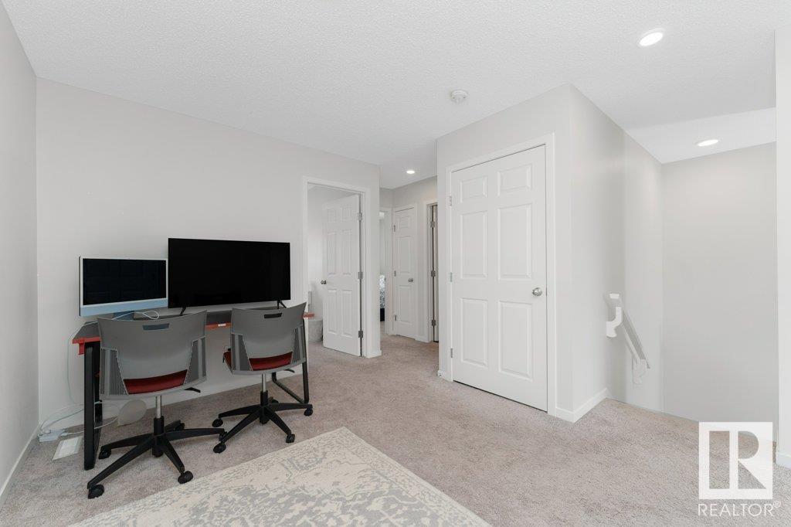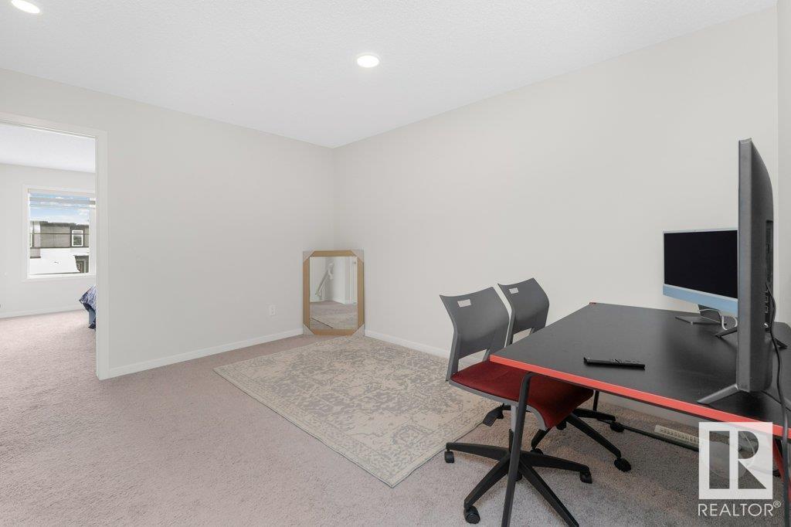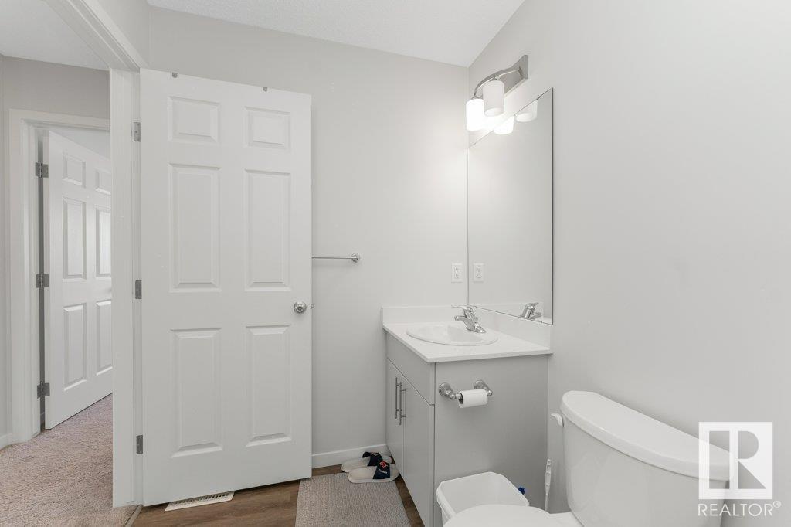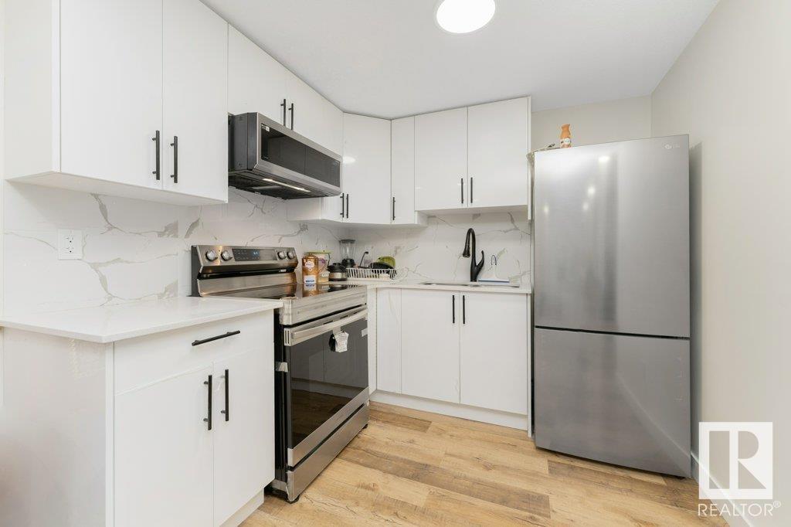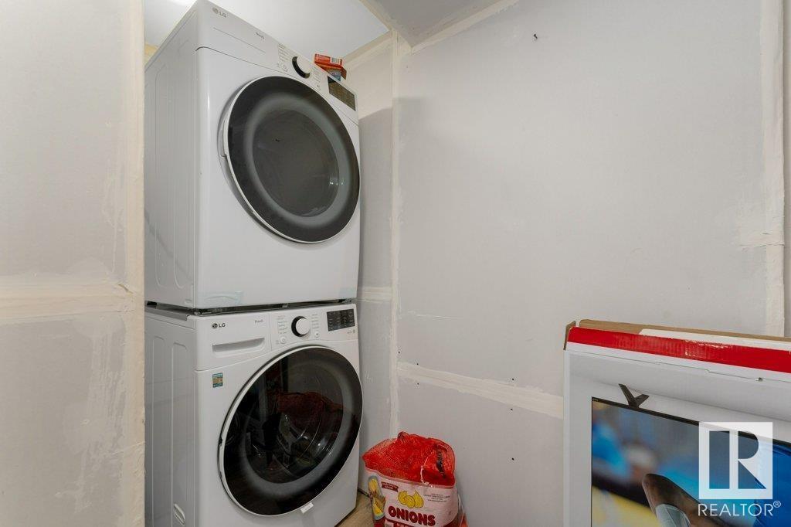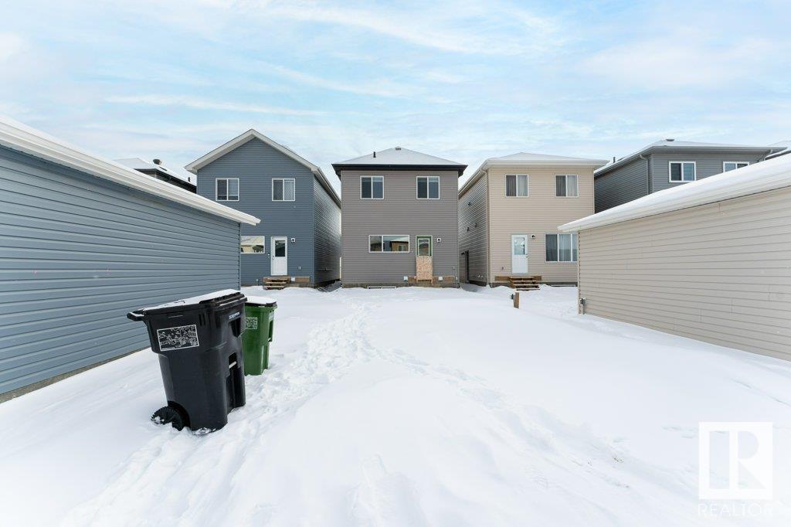9534 Carson Bend Sw Edmonton, Alberta T6W 5H6
Interested?
Contact us for more information

Aftab Khawaja
Associate
https://www.realtor.ca/agent/2181600/aftab-khawaja-4107-99-st-nw-edmonton-alberta-t6e3n4
https://twitter.com/@aftabrealtor
https://m.facebook.com/aftabkhawajarealty
https://www.linkedin.com/in/aftabkhawajarealty/
https://www.instagram.com/aftabkhawajarealty/
https://www.youtube.com/@aftabsellhomes
$549,900
Opportunity knocks! This stunning 4-bedroom, 3.5-bathroom home in the sought-after Chappelle community offers over 2214 sq. ft. of thoughtfully designed living space. A standout feature is the LEGAL basement suite with a separate entrance, full kitchen, spacious bedroom with a 4-piece ensuite, and private laundry perfect for rental income or multi-generational living. Step inside to an inviting living area, open-concept kitchen with bright white quartz countertops and modern cabinetry. The space flows seamlessly into the dining and living areas, complemented by a convenient 2-piece bathroom. Upstairs, the spacious primary bedroom boasts a walk-in closet and a luxurious 4-piece ensuite, offering a private retreat. Two additional bedrooms, a versatile bonus room, a full bathroom, and a convenient laundry area complete the upper level. Nestled in a prime location just minutes from schools, shopping, transit, and scenic ponds, this exception home is move-in ready. Just waiting for YOU to make it yours! (id:43352)
Property Details
| MLS® Number | E4421716 |
| Property Type | Single Family |
| Neigbourhood | Chappelle Area |
| Amenities Near By | Airport, Golf Course, Playground, Public Transit, Schools, Shopping |
| Community Features | Public Swimming Pool |
| Features | Park/reserve, No Animal Home |
| Parking Space Total | 2 |
Building
| Bathroom Total | 4 |
| Bedrooms Total | 4 |
| Amenities | Ceiling - 9ft |
| Appliances | Dishwasher, Window Coverings, Dryer, Refrigerator, Two Stoves, Two Washers |
| Basement Development | Finished |
| Basement Features | Suite |
| Basement Type | Full (finished) |
| Constructed Date | 2023 |
| Construction Style Attachment | Detached |
| Half Bath Total | 1 |
| Heating Type | Forced Air |
| Stories Total | 2 |
| Size Interior | 1556.6767 Sqft |
| Type | House |
Parking
| Parking Pad |
Land
| Acreage | No |
| Land Amenities | Airport, Golf Course, Playground, Public Transit, Schools, Shopping |
| Size Irregular | 254 |
| Size Total | 254 M2 |
| Size Total Text | 254 M2 |
Rooms
| Level | Type | Length | Width | Dimensions |
|---|---|---|---|---|
| Basement | Bedroom 4 | Measurements not available | ||
| Basement | Second Kitchen | Measurements not available | ||
| Basement | Laundry Room | Measurements not available | ||
| Main Level | Living Room | Measurements not available | ||
| Main Level | Dining Room | Measurements not available | ||
| Main Level | Kitchen | Measurements not available | ||
| Upper Level | Primary Bedroom | Measurements not available | ||
| Upper Level | Bedroom 2 | Measurements not available | ||
| Upper Level | Bedroom 3 | Measurements not available | ||
| Upper Level | Bonus Room | Measurements not available | ||
| Upper Level | Laundry Room | Measurements not available |
https://www.realtor.ca/real-estate/27919165/9534-carson-bend-sw-edmonton-chappelle-area



