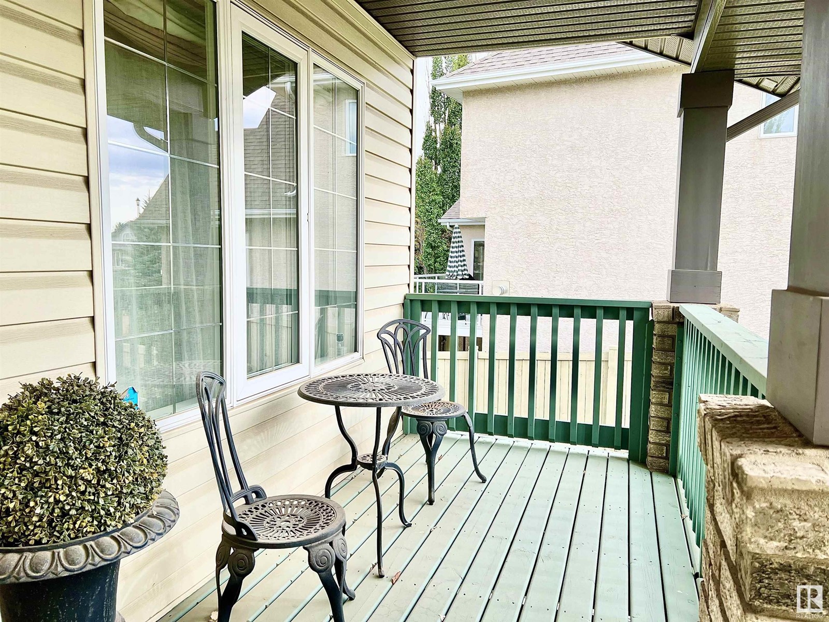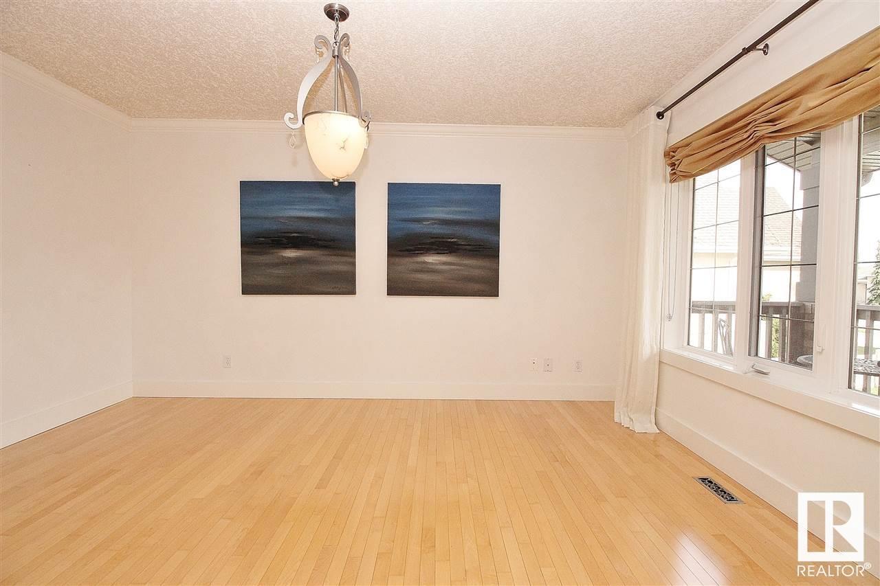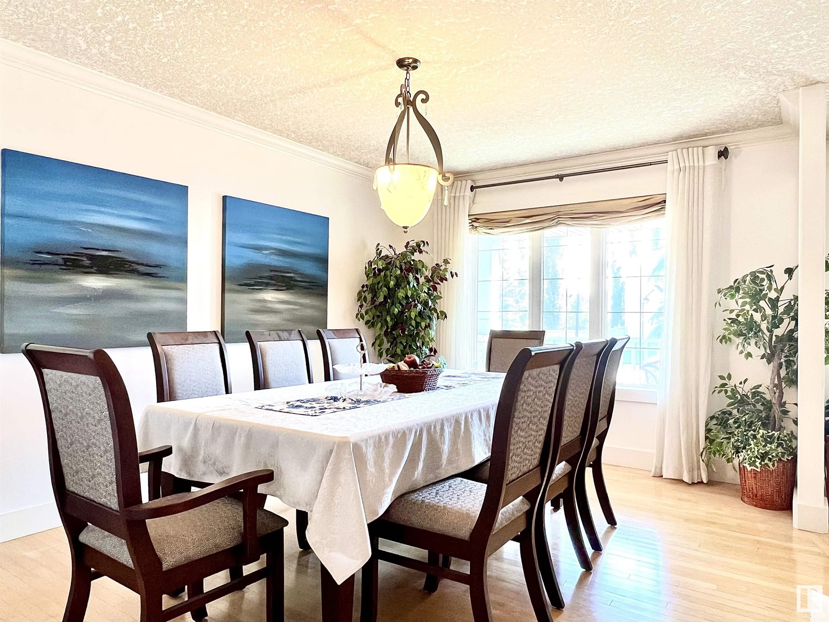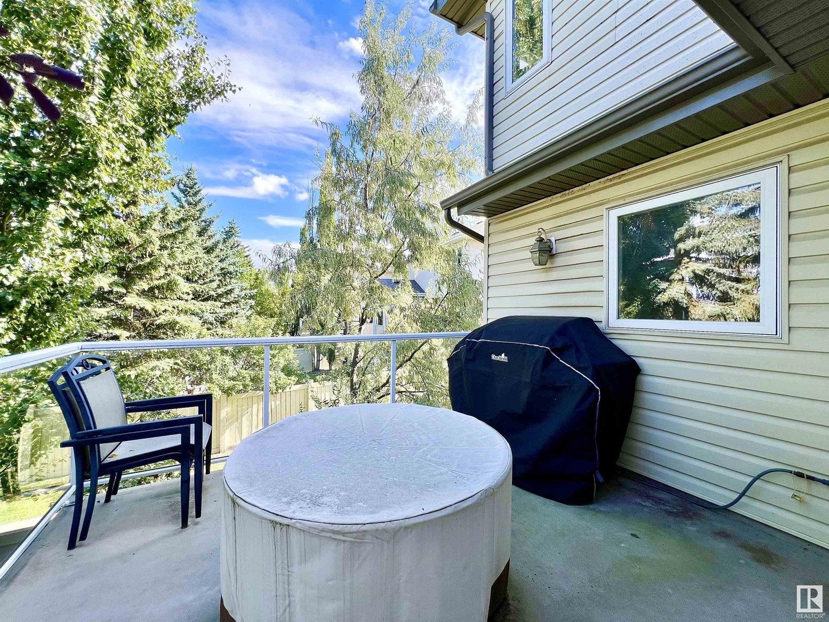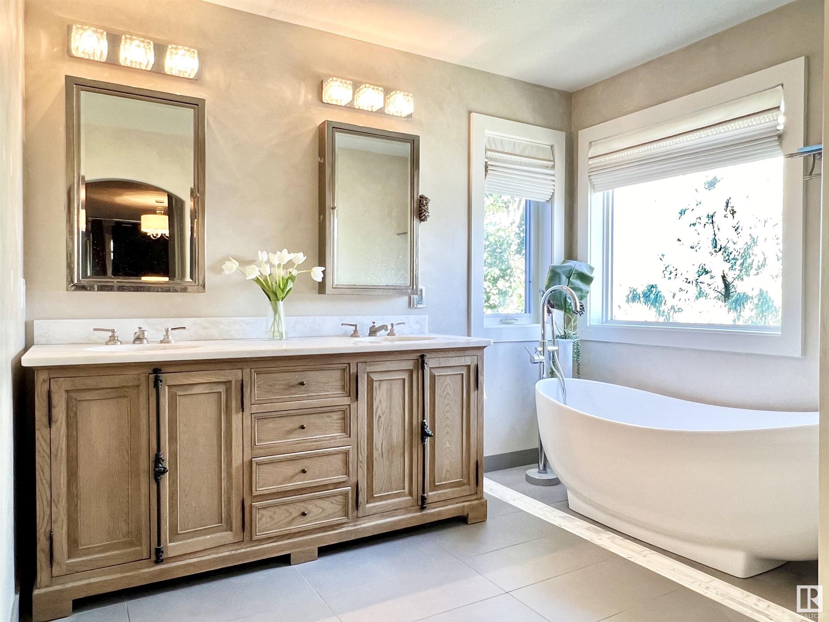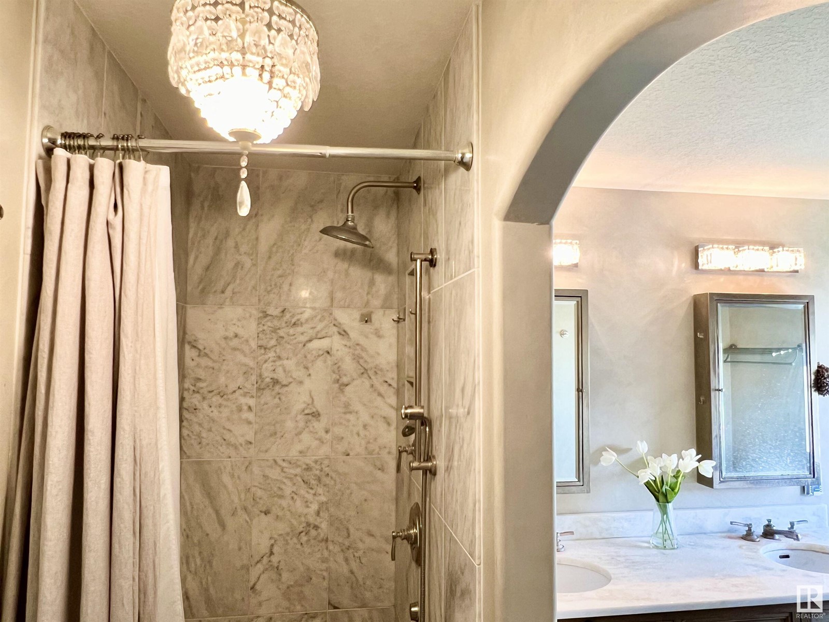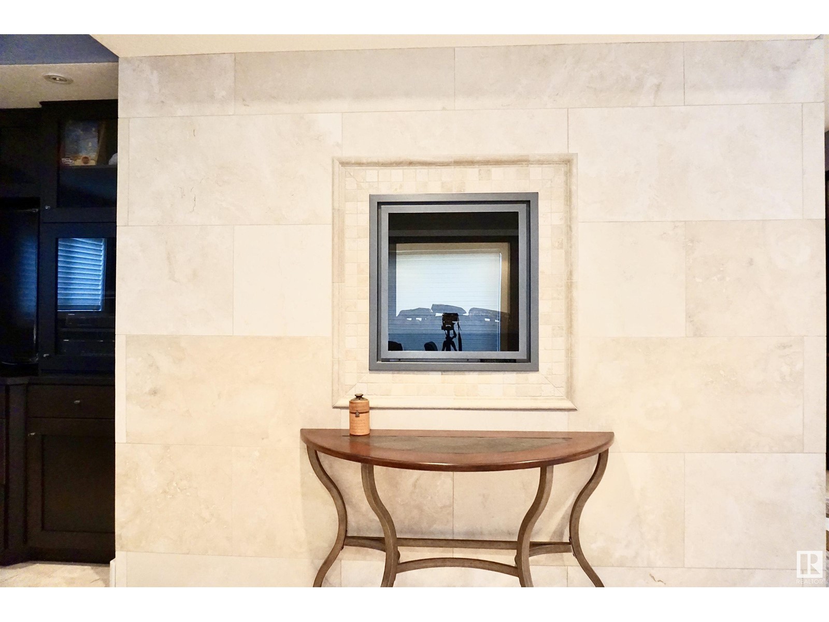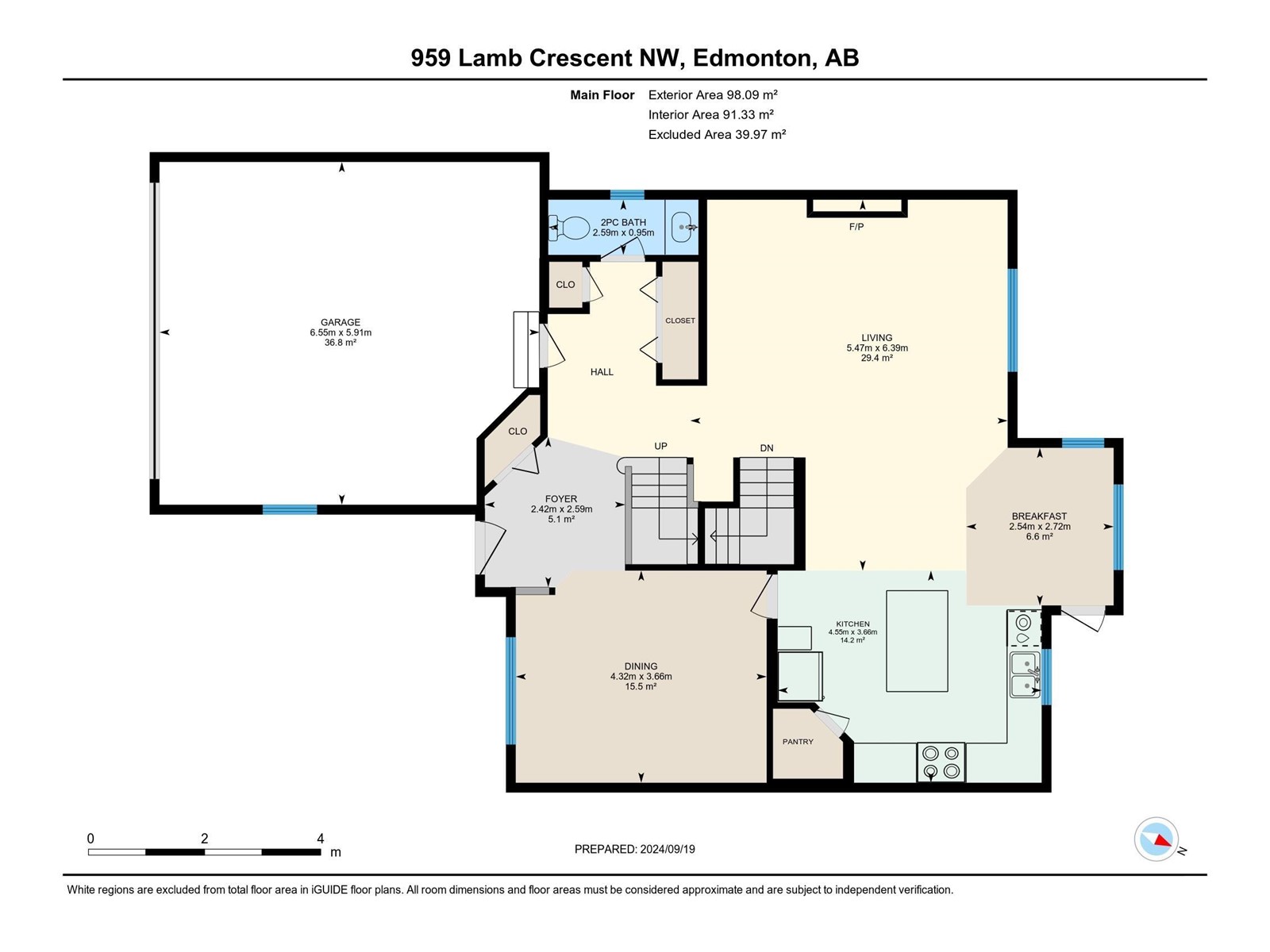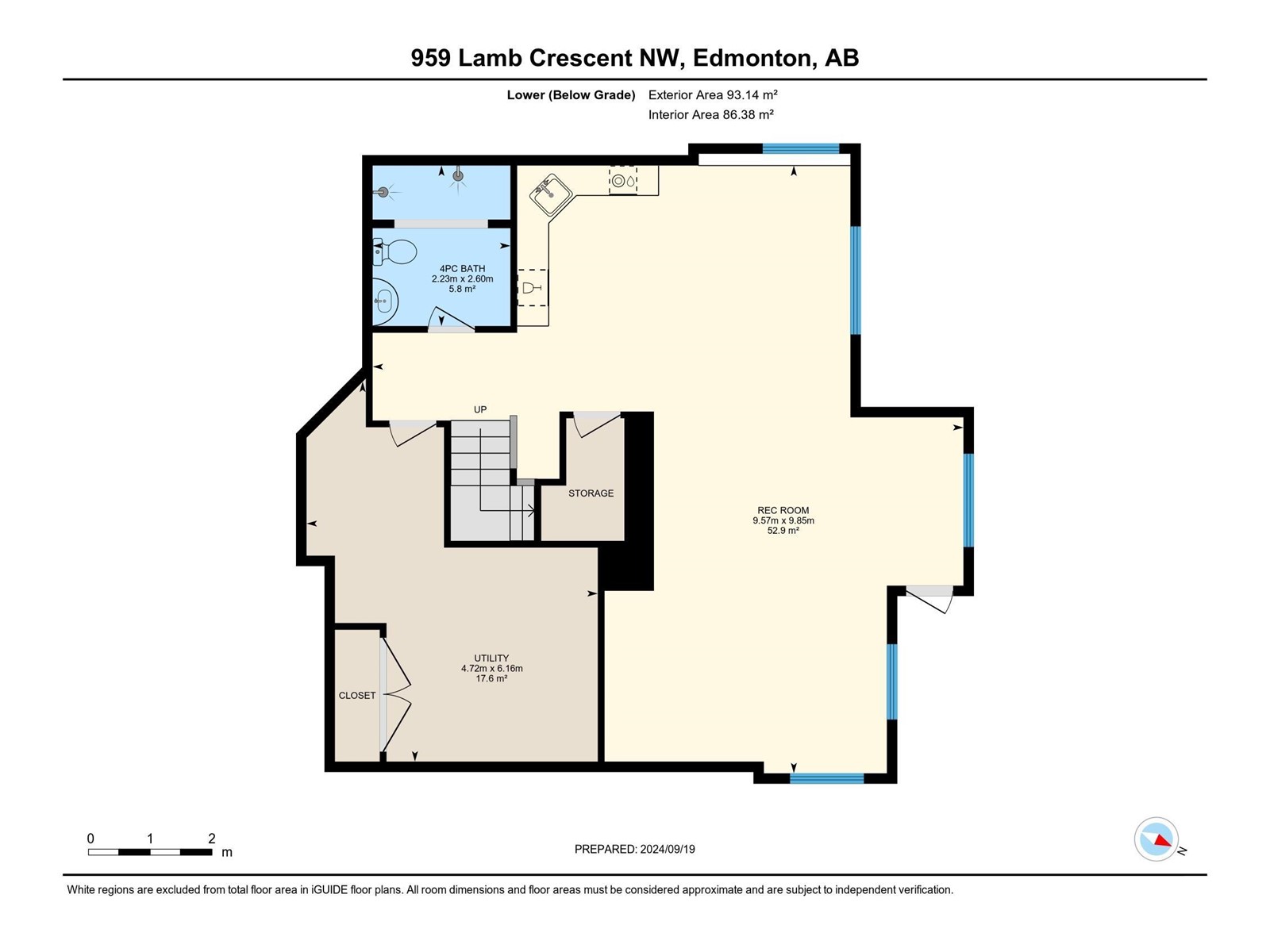3 Bedroom
4 Bathroom
2317.4699 sqft
Fireplace
Forced Air, In Floor Heating
$729,000
SUPERB family home in Riverbends Leger where quality finishes meet lifestyle functionality! Nestled on a pie-lot in a quiet crescent, coming home to 3200sqft of living space is truly comforting. 17ft high Foyer invites into a multipurpose Great Room. Upper floor features open-to-below pomp, 3 Bdrms, a sunny Bonus Room with vaulted-ceiling & built-in closet/shelves (can be used as 4th Bdrm)! Primary Bdrm hosts WIC w/ organizer shelves, 5pc Ensuite with his/hers sinks. Kitchen has ample storage & workspace to prep & dine, adjoining the Nook & Living Rm to span entire back width of house while overlooking the raised rear deck & backyard. Step outside to enjoy tree-lined privacy & chillaxing BBQs! WALKOUT Basement hosts 9ft ceiling, steam double shower, built-in TV cabs & classy wet bar, LIMESTONE floor & wall accent, heated floor, elec FP, covered patio. Utilize the cen vac, water softener, finished garage. This property offers flexibility to suit various family lifestyles - make it your fabulous haven! (id:43352)
Property Details
|
MLS® Number
|
E4407225 |
|
Property Type
|
Single Family |
|
Neigbourhood
|
Leger |
|
Amenities Near By
|
Playground, Public Transit, Schools, Shopping |
|
Community Features
|
Public Swimming Pool |
|
Features
|
Treed, Wet Bar, Closet Organizers, Built-in Wall Unit |
|
Parking Space Total
|
4 |
|
Structure
|
Deck, Patio(s) |
Building
|
Bathroom Total
|
4 |
|
Bedrooms Total
|
3 |
|
Amenities
|
Ceiling - 9ft |
|
Appliances
|
Dishwasher, Dryer, Fan, Garage Door Opener Remote(s), Garage Door Opener, Hood Fan, Refrigerator, Stove, Central Vacuum, Washer, Water Softener, Window Coverings, Wine Fridge |
|
Basement Development
|
Finished |
|
Basement Features
|
Walk Out |
|
Basement Type
|
Full (finished) |
|
Ceiling Type
|
Vaulted |
|
Constructed Date
|
2003 |
|
Construction Style Attachment
|
Detached |
|
Fire Protection
|
Smoke Detectors |
|
Fireplace Fuel
|
Gas |
|
Fireplace Present
|
Yes |
|
Fireplace Type
|
Unknown |
|
Half Bath Total
|
1 |
|
Heating Type
|
Forced Air, In Floor Heating |
|
Stories Total
|
2 |
|
Size Interior
|
2317.4699 Sqft |
|
Type
|
House |
Parking
Land
|
Acreage
|
No |
|
Fence Type
|
Fence |
|
Land Amenities
|
Playground, Public Transit, Schools, Shopping |
|
Size Irregular
|
493.04 |
|
Size Total
|
493.04 M2 |
|
Size Total Text
|
493.04 M2 |
Rooms
| Level |
Type |
Length |
Width |
Dimensions |
|
Basement |
Recreation Room |
9.57 m |
9.85 m |
9.57 m x 9.85 m |
|
Main Level |
Living Room |
6.39 m |
5.47 m |
6.39 m x 5.47 m |
|
Main Level |
Dining Room |
3.66 m |
4.32 m |
3.66 m x 4.32 m |
|
Main Level |
Kitchen |
3.66 m |
4.55 m |
3.66 m x 4.55 m |
|
Main Level |
Breakfast |
2.72 m |
2.54 m |
2.72 m x 2.54 m |
|
Upper Level |
Primary Bedroom |
4.11 m |
6.4 m |
4.11 m x 6.4 m |
|
Upper Level |
Bedroom 2 |
3.29 m |
3.44 m |
3.29 m x 3.44 m |
|
Upper Level |
Bedroom 3 |
3.66 m |
3.29 m |
3.66 m x 3.29 m |
|
Upper Level |
Bonus Room |
4.42 m |
6.32 m |
4.42 m x 6.32 m |
https://www.realtor.ca/real-estate/27446604/959-lamb-cr-nw-edmonton-leger






