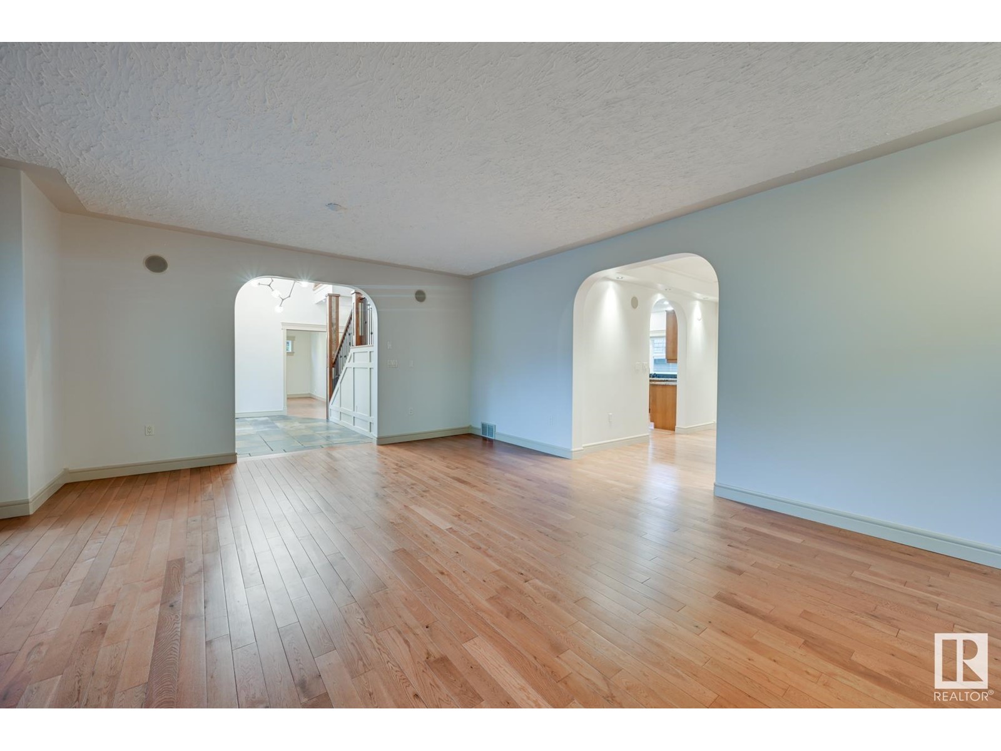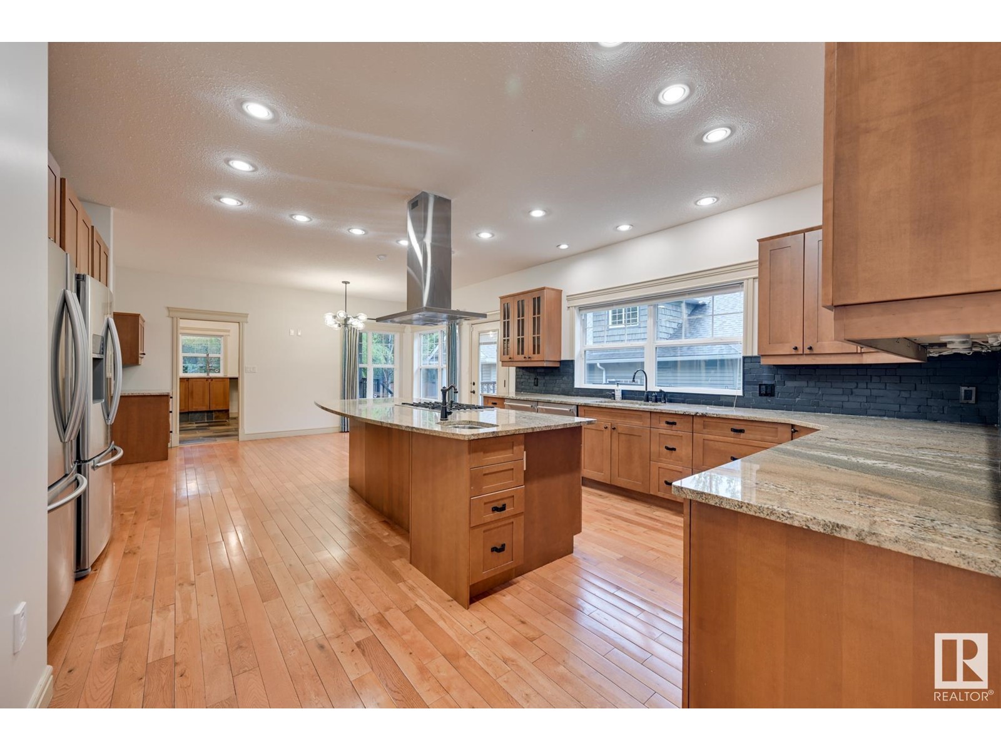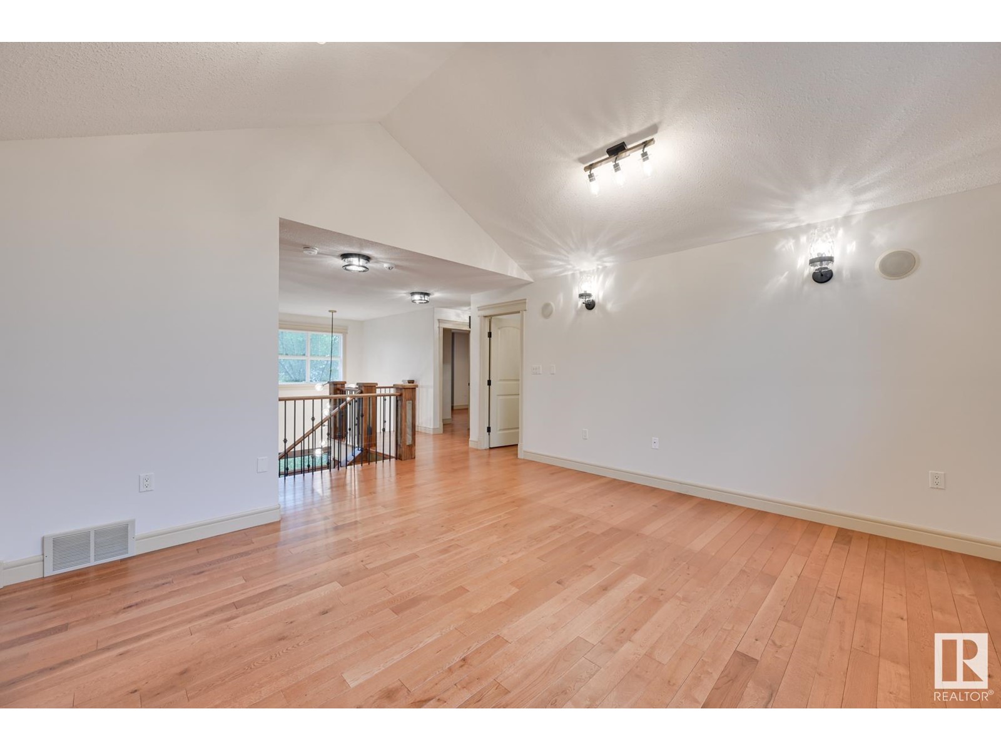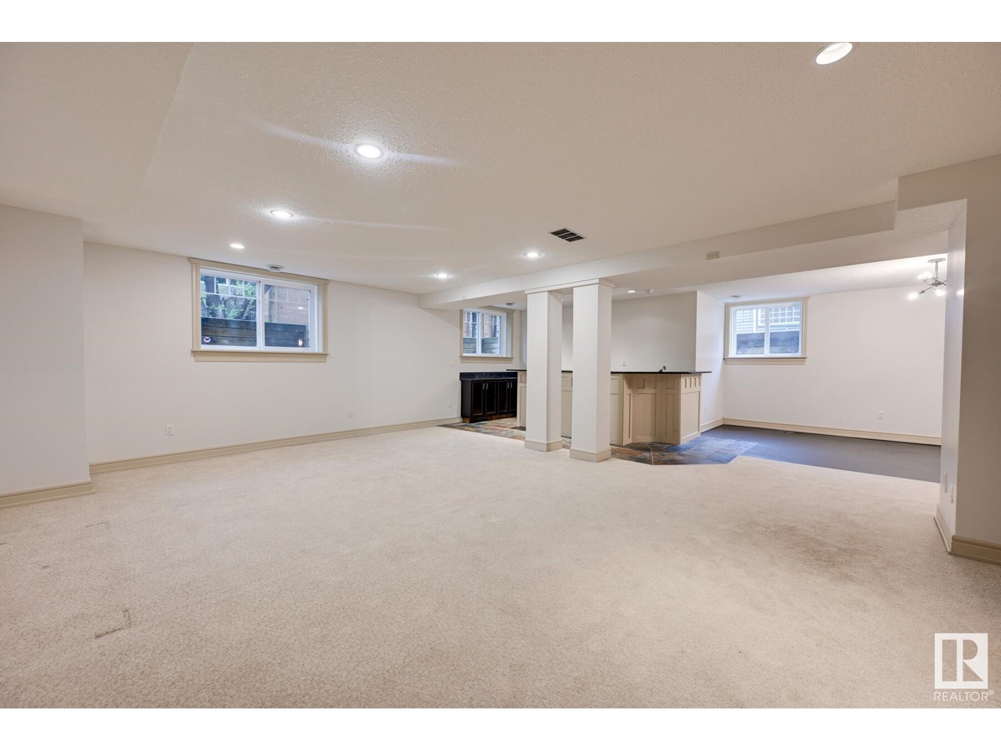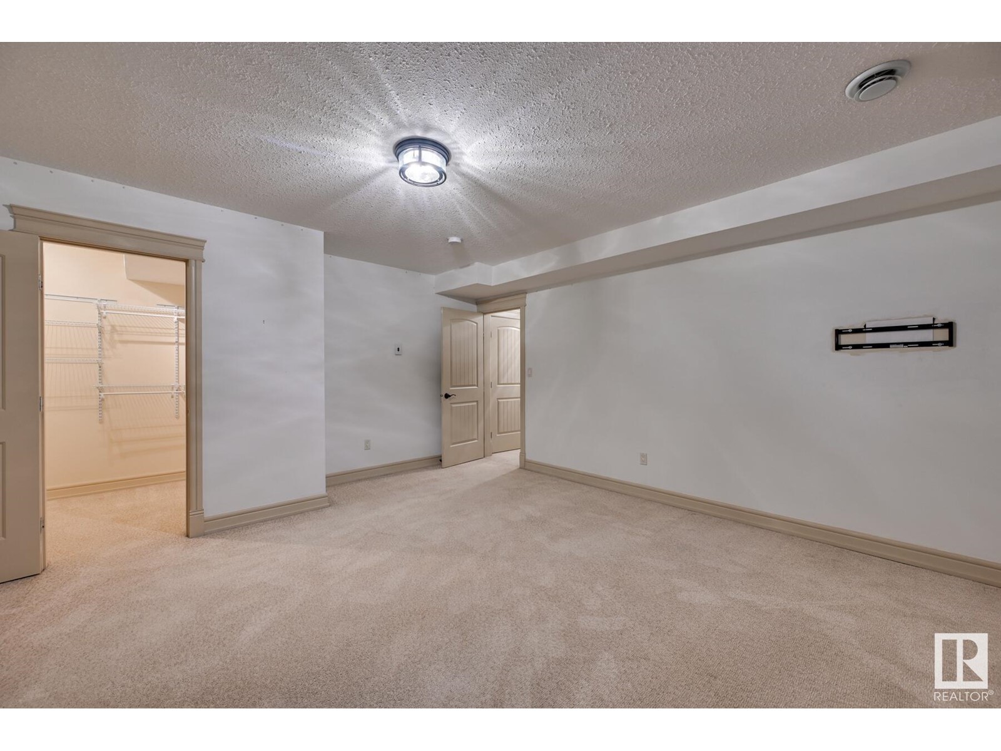9607 141 St Nw Edmonton, Alberta T5N 2M5
Interested?
Contact us for more information

Alan H. Gee
Associate
(780) 988-4067
www.alangee.com/
https://www.facebook.com/alangeeandassociates/
https://www.linkedin.com/in/alan-gee-23b41519?trk=hp-identity-headline
https://instagram.com/alangeeremax
$1,698,000
You will LOVE this gorgeous Craftsman style 2 sty /close to 5000 sf living space. Nestled on a tree lined street in EAST Crestwood, a stones throw from the river valley along Summit & Riverside Drive. Just repainted, this timeless home boasts quality finishes throughout. Main floor den & a massive great rm next to the formal dining area, perfect for those who love to entertain. Parties & family gatherings will gravitate to the Chef's kitchen featuring a huge island for a quick bite & prepping meals. Huge laundry/mudroom. 2 O/S bedrms for the kids, bonus rm & a wonderful retreat for the parents in the primary bedrm. Lower level is where the real fun happens w/a TV gaming area & wet bar. Exercise area for the hard core fitness buff, 2 bedrms & in floor heat. Private .23 acre mature treed yard for outdoor lovers- massive deck for chilling & BBQs. Lower fire pit patio. 2 huge driveways to park extra cars, doubles for hoops/hockey. 5 car tandem garage w/a 3 season loft, perfect studio or guy/gal cave. A GEM! (id:43352)
Property Details
| MLS® Number | E4409674 |
| Property Type | Single Family |
| Neigbourhood | Crestwood |
| Amenities Near By | Golf Course, Playground, Public Transit, Schools, Shopping |
| Features | See Remarks, Lane, Wet Bar |
| Structure | Deck |
Building
| Bathroom Total | 5 |
| Bedrooms Total | 5 |
| Amenities | Ceiling - 9ft |
| Appliances | Dryer, Garage Door Opener, Hood Fan, Oven - Built-in, Microwave, Gas Stove(s), Central Vacuum, Washer, Window Coverings, Refrigerator, Dishwasher |
| Basement Development | Finished |
| Basement Type | Full (finished) |
| Constructed Date | 2007 |
| Construction Style Attachment | Detached |
| Cooling Type | Central Air Conditioning |
| Fireplace Fuel | Gas |
| Fireplace Present | Yes |
| Fireplace Type | Unknown |
| Half Bath Total | 2 |
| Heating Type | Forced Air, In Floor Heating |
| Stories Total | 2 |
| Size Interior | 3314.7462 Sqft |
| Type | House |
Parking
| Oversize | |
| Detached Garage |
Land
| Acreage | No |
| Fence Type | Fence |
| Land Amenities | Golf Course, Playground, Public Transit, Schools, Shopping |
| Size Irregular | 925.88 |
| Size Total | 925.88 M2 |
| Size Total Text | 925.88 M2 |
Rooms
| Level | Type | Length | Width | Dimensions |
|---|---|---|---|---|
| Basement | Family Room | 6.69 m | 5.32 m | 6.69 m x 5.32 m |
| Basement | Bedroom 4 | 4.04 m | 3.7 m | 4.04 m x 3.7 m |
| Basement | Bedroom 5 | 5 m | 4.79 m | 5 m x 4.79 m |
| Basement | Recreation Room | 9.48 m | 4.09 m | 9.48 m x 4.09 m |
| Main Level | Living Room | 4.96 m | 6.6 m | 4.96 m x 6.6 m |
| Main Level | Dining Room | 3.93 m | 4.41 m | 3.93 m x 4.41 m |
| Main Level | Kitchen | 5.29 m | 4.38 m | 5.29 m x 4.38 m |
| Main Level | Den | 3.48 m | 5.15 m | 3.48 m x 5.15 m |
| Main Level | Laundry Room | 2.95 m | 3.47 m | 2.95 m x 3.47 m |
| Main Level | Breakfast | 4.6 m | 2.9 m | 4.6 m x 2.9 m |
| Upper Level | Primary Bedroom | 5.08 m | 5.16 m | 5.08 m x 5.16 m |
| Upper Level | Bedroom 2 | 3.97 m | 4.29 m | 3.97 m x 4.29 m |
| Upper Level | Bedroom 3 | 3.2 m | 3.85 m | 3.2 m x 3.85 m |
| Upper Level | Bonus Room | 4.54 m | 4.12 m | 4.54 m x 4.12 m |
https://www.realtor.ca/real-estate/27523230/9607-141-st-nw-edmonton-crestwood













