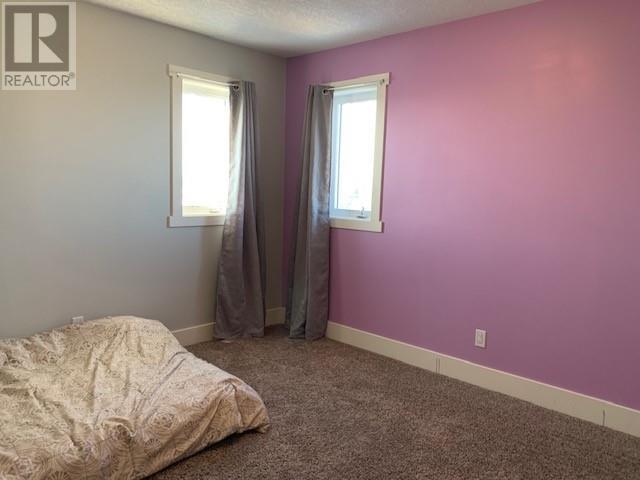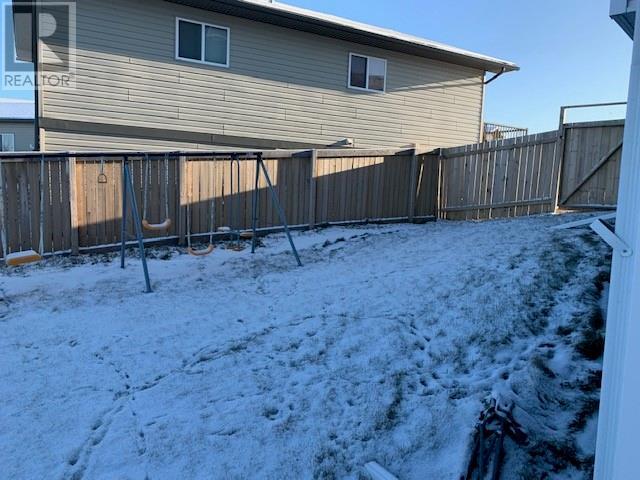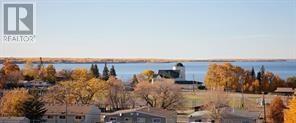4 Bedroom
4 Bathroom
1745 sqft
Fireplace
None
Forced Air
Landscaped
$385,000
Welcome to this spacious 1745 sq. ft. home in the highly sought-after Crescent Heights subdivision, located in the heart of Lac La Biche. With 4 bedrooms, 4 bathrooms, and a fully finished basement with an ICF foundation, this home offers ample room for growing families. Enjoy the convenience of a walkout basement that leads to a fenced backyard, perfect for outdoor activities. The main floor features a cozy gas fireplace in the living room, while the large deck at the back of the home is ideal for relaxing and entertaining. Stainless steel appliances are included, making the kitchen a dream for cooking and entertaining. The 19x21 heated double garage with floor drain provides year-round comfort and functionality. Don’t miss out on this incredible opportunity to own a home in a prime location! (id:43352)
Property Details
|
MLS® Number
|
A2209481 |
|
Property Type
|
Single Family |
|
Community Name
|
Lac La Biche |
|
Communication Type
|
High Speed Internet |
|
Features
|
See Remarks, Closet Organizers, No Animal Home, No Smoking Home |
|
Parking Space Total
|
4 |
|
Plan
|
0726386 |
|
Structure
|
Deck |
Building
|
Bathroom Total
|
4 |
|
Bedrooms Above Ground
|
3 |
|
Bedrooms Below Ground
|
1 |
|
Bedrooms Total
|
4 |
|
Amenities
|
Laundry Facility |
|
Appliances
|
Washer, Refrigerator, Dishwasher, Stove, Dryer, Microwave |
|
Basement Type
|
See Remarks |
|
Constructed Date
|
2014 |
|
Construction Style Attachment
|
Detached |
|
Cooling Type
|
None |
|
Exterior Finish
|
Vinyl Siding |
|
Fireplace Present
|
Yes |
|
Fireplace Total
|
1 |
|
Flooring Type
|
Carpeted, Ceramic Tile, Laminate |
|
Foundation Type
|
Poured Concrete, See Remarks |
|
Half Bath Total
|
1 |
|
Heating Fuel
|
Natural Gas |
|
Heating Type
|
Forced Air |
|
Stories Total
|
2 |
|
Size Interior
|
1745 Sqft |
|
Total Finished Area
|
1745 Sqft |
|
Type
|
House |
|
Utility Water
|
Municipal Water |
Parking
|
Attached Garage
|
2 |
|
Garage
|
|
|
Gravel
|
|
|
Heated Garage
|
|
Land
|
Acreage
|
No |
|
Fence Type
|
Fence |
|
Landscape Features
|
Landscaped |
|
Sewer
|
Municipal Sewage System |
|
Size Irregular
|
8490.00 |
|
Size Total
|
8490 Sqft|7,251 - 10,889 Sqft |
|
Size Total Text
|
8490 Sqft|7,251 - 10,889 Sqft |
|
Zoning Description
|
Residential |
Rooms
| Level |
Type |
Length |
Width |
Dimensions |
|
Second Level |
Primary Bedroom |
|
|
15.58 Ft x 11.00 Ft |
|
Second Level |
4pc Bathroom |
|
|
9.00 Ft x 10.00 Ft |
|
Second Level |
Bedroom |
|
|
14.75 Ft x 9.00 Ft |
|
Second Level |
4pc Bathroom |
|
|
6.00 Ft x 8.00 Ft |
|
Second Level |
Bedroom |
|
|
10.50 Ft x 13.75 Ft |
|
Basement |
3pc Bathroom |
|
|
8.00 Ft x 8.00 Ft |
|
Basement |
Family Room |
|
|
17.00 Ft x 14.00 Ft |
|
Basement |
Bedroom |
|
|
12.00 Ft x 11.00 Ft |
|
Main Level |
Other |
|
|
9.00 Ft x 6.00 Ft |
|
Main Level |
Dining Room |
|
|
11.50 Ft x 10.00 Ft |
|
Main Level |
Kitchen |
|
|
11.50 Ft x 13.75 Ft |
|
Main Level |
Living Room |
|
|
16.00 Ft x 13.75 Ft |
|
Main Level |
2pc Bathroom |
|
|
3.00 Ft x 5.00 Ft |
Utilities
|
Electricity
|
Available |
|
Natural Gas
|
Available |
|
Sewer
|
Available |
https://www.realtor.ca/real-estate/28178272/9614-100-avenue-lac-la-biche-lac-la-biche
































