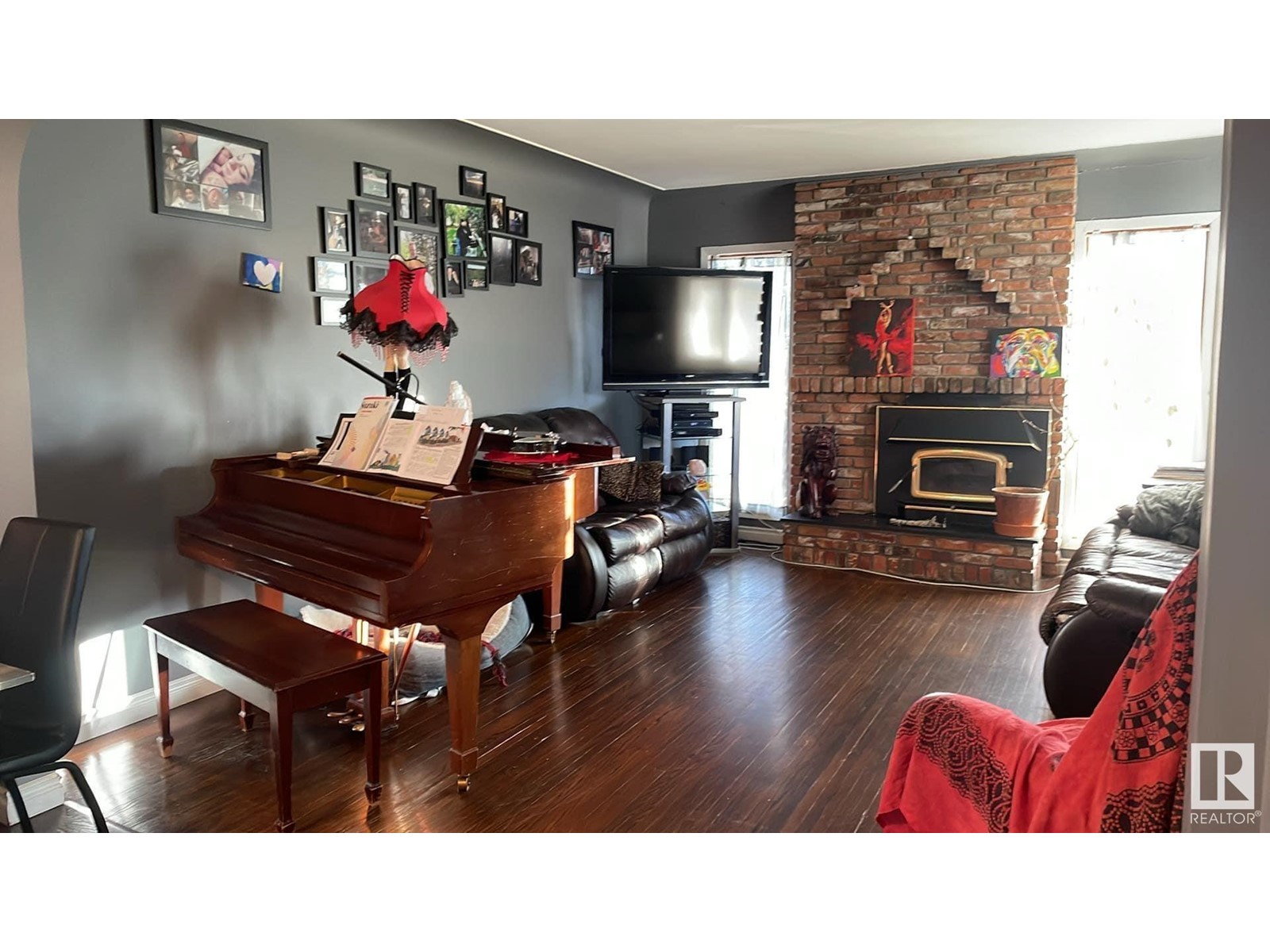9624 75a St Nw Edmonton, Alberta T6C 2J3
Interested?
Contact us for more information

Don L. Tomko
Associate
(780) 439-9696
www.goodrealestate.co/good-agents/don-tomko-39/
https://www.facebook.com/dontomkorealtor.yeg/?ref=bookmarks
$489,989
Holyrood bungalow located on a quiet mature tree lined street with wonderful neighbors and community. This 1100+ sq' 3 bedroom, 2 bathroom home has a bright and updated kitchen with 3 appliances, ample storage, counter space and room for a breakfast nook with access to a rear deck with Patio door. The west facing living room is complete with wood burning fireplace and a new window for added light and the feeling of openness to the front approach to the exterior door. This home is well cared for and has a updated hot water on demand unit and ultra hi efficient furnace. Fenced and gated yard with 20'x'24 detached garage and potential R.V parking off the driveway. Don't miss out moving to this well established and agreeable street that is ultra convenient for your daily commute. (id:43352)
Property Details
| MLS® Number | E4413817 |
| Property Type | Single Family |
| Neigbourhood | Holyrood |
| Features | Lane |
| Parking Space Total | 4 |
| Structure | Deck |
Building
| Bathroom Total | 2 |
| Bedrooms Total | 3 |
| Appliances | Dishwasher, Dryer, Garage Door Opener, Refrigerator, Stove, Washer |
| Architectural Style | Bungalow |
| Basement Development | Finished |
| Basement Type | Full (finished) |
| Constructed Date | 1955 |
| Construction Style Attachment | Detached |
| Fireplace Fuel | Wood |
| Fireplace Present | Yes |
| Fireplace Type | Unknown |
| Heating Type | Forced Air |
| Stories Total | 1 |
| Size Interior | 1108.6828 Sqft |
| Type | House |
Parking
| Detached Garage |
Land
| Acreage | No |
| Size Irregular | 564.51 |
| Size Total | 564.51 M2 |
| Size Total Text | 564.51 M2 |
Rooms
| Level | Type | Length | Width | Dimensions |
|---|---|---|---|---|
| Basement | Games Room | 5.9 m | 3 m | 5.9 m x 3 m |
| Basement | Recreation Room | 3.2 m | 3.6 m | 3.2 m x 3.6 m |
| Basement | Workshop | 3.7 m | 3.3 m | 3.7 m x 3.3 m |
| Main Level | Living Room | 4.03 m | 4.6 m | 4.03 m x 4.6 m |
| Main Level | Dining Room | 3.4 m | 2.8 m | 3.4 m x 2.8 m |
| Main Level | Kitchen | 4.1 m | 3.5 m | 4.1 m x 3.5 m |
| Main Level | Primary Bedroom | 3.4 m | 3.2 m | 3.4 m x 3.2 m |
| Main Level | Bedroom 2 | 3.02 m | 2.5 m | 3.02 m x 2.5 m |
| Main Level | Bedroom 3 | 2.4 m | 3.2 m | 2.4 m x 3.2 m |
https://www.realtor.ca/real-estate/27657890/9624-75a-st-nw-edmonton-holyrood




























