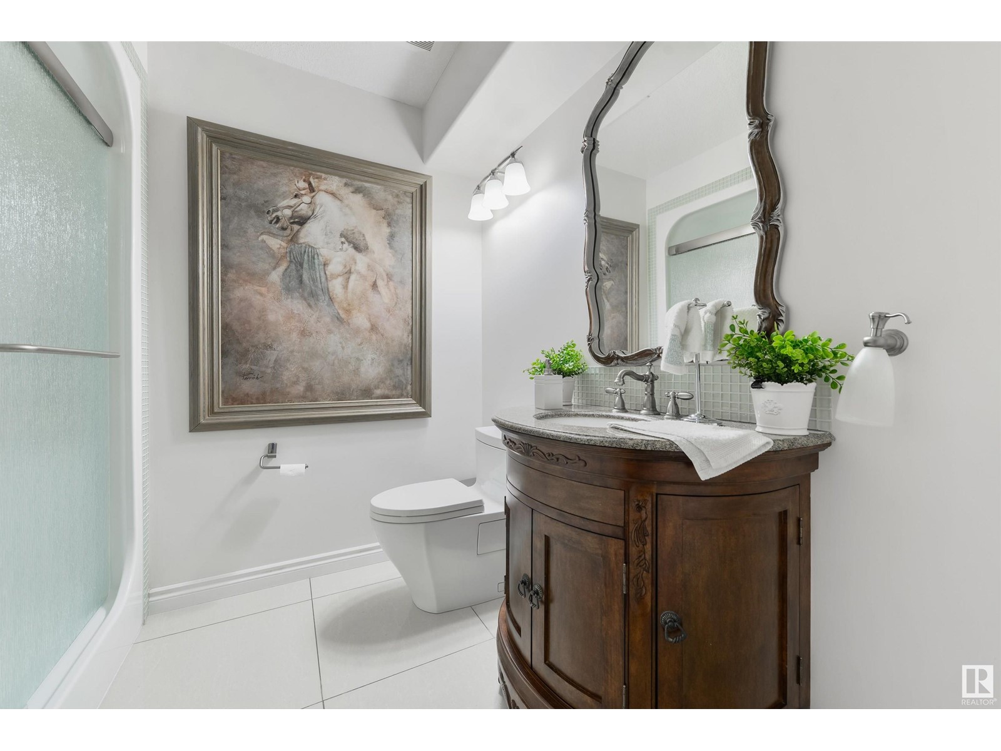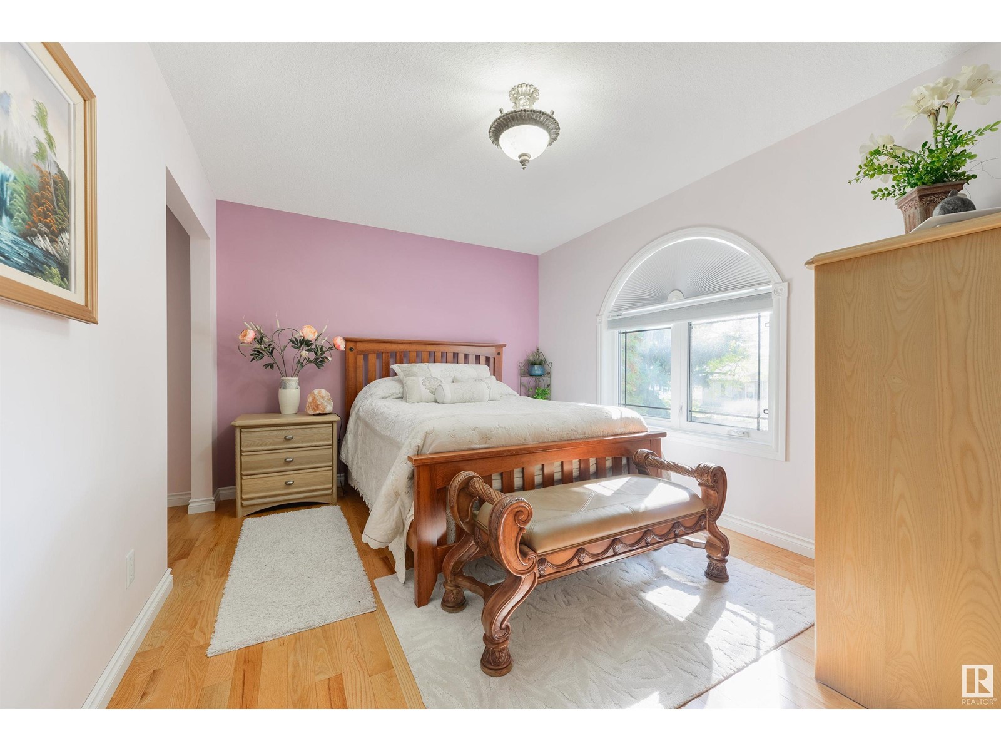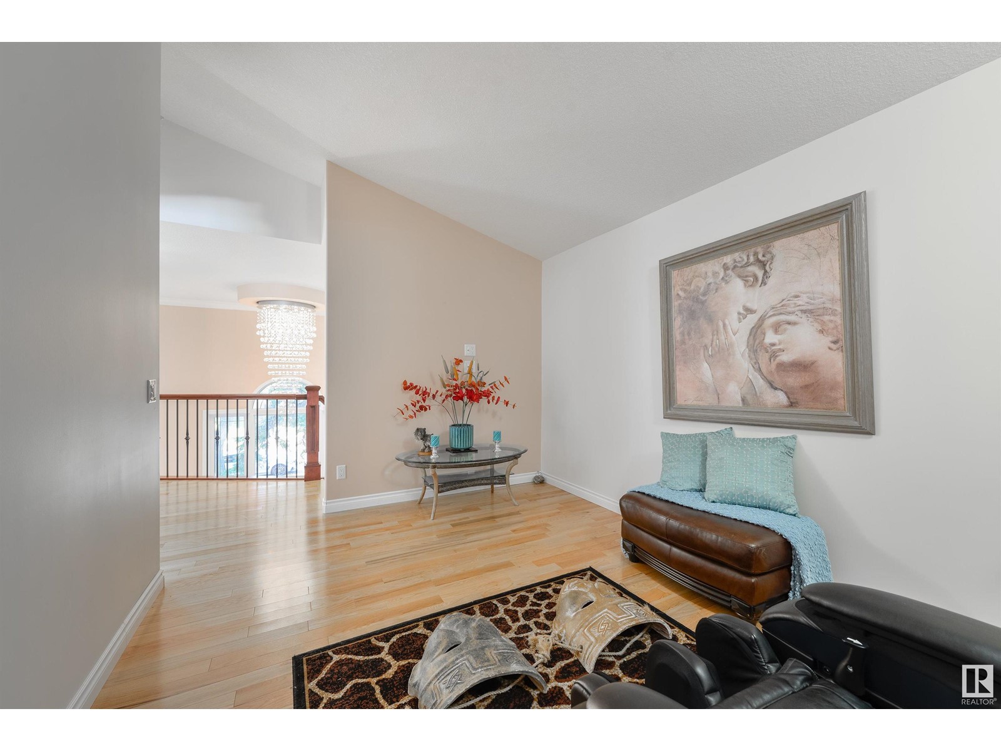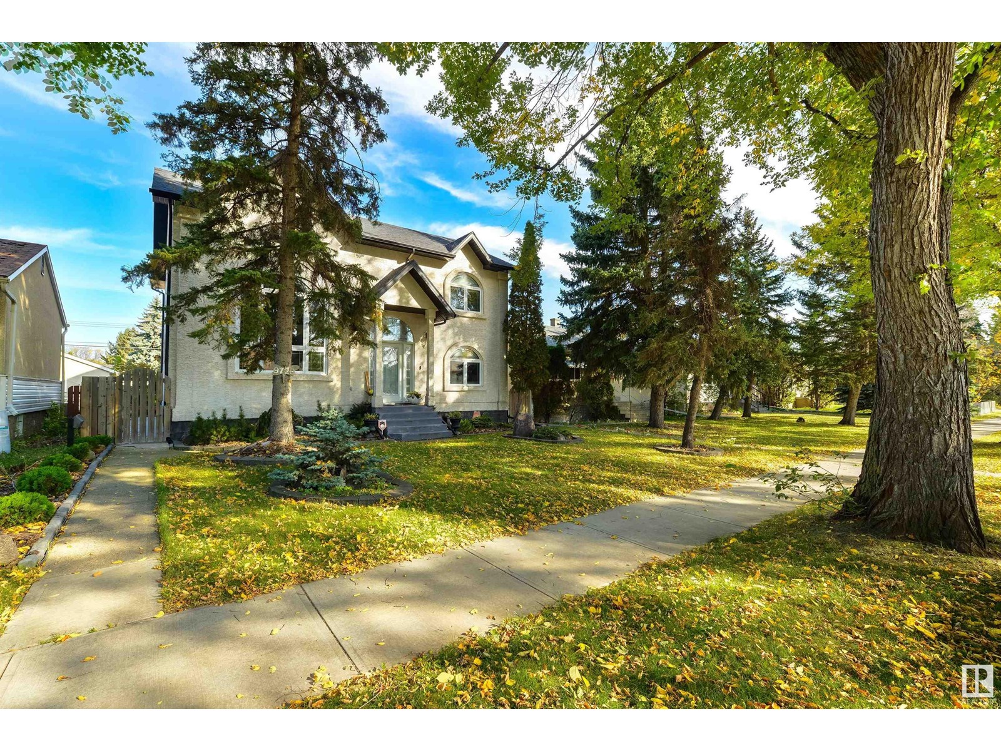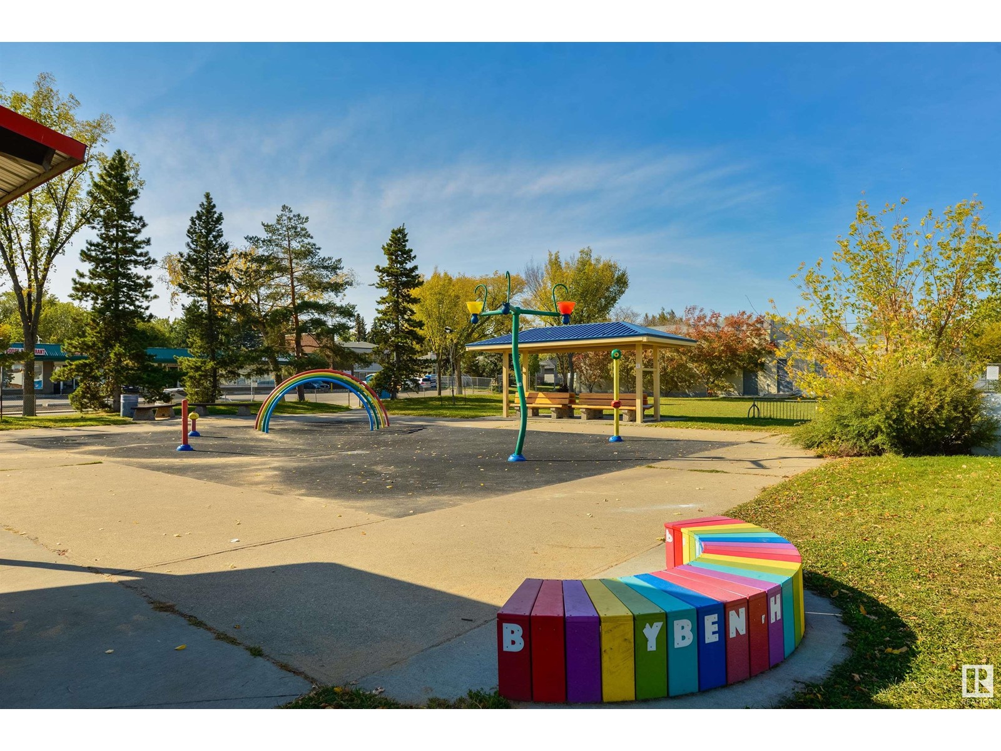9720 65 Av Nw Edmonton, Alberta T6E 0K6
Interested?
Contact us for more information

Joanna F. Affolter
Associate
www.yegproperties.com/
https://www.facebook.com/Affolter-Realty-Group-ROYAL-LePAGE-Arteam-147444128663365/
$699,900
Luxury Living in the desirable community of Hazeldean! This 2560 sqft 3 bedroom, 3 bathroom 2 storey show stopper is situated steps away from the Hazeldean park, school, & market. Embrace the stunning curved staircase w/ soaring ceilings! High quality custom finishes throughout! Just over 12 years ago the original home was taken down to the studs, a main floor addition & a complete 2nd storey has been added. Stunning white kitchen w/ island & walk-in pantry. Formal dining room for large gatherings. Beautiful custom fireplace in living room. Main floor bedroom w/walk-in closet & full bathroom! Upstairs takes you to the exquisite Primary Bedroom w/ a huge window & vaulted ceilings. Massive walk-in closet & ensuite w/ a custom tiled shower. Upstairs bonus room & laundry! Low maintenance deck w/ gazebo in your private backyard oasis . Double garage with lots of additional parking space. Walking distance to the Millcreek Ravine with easy access to the UofA, Whyte Avenue, Southgate & all amenities! Wont last! (id:43352)
Property Details
| MLS® Number | E4409781 |
| Property Type | Single Family |
| Neigbourhood | Hazeldean |
| Features | Closet Organizers, No Smoking Home |
| Parking Space Total | 5 |
Building
| Bathroom Total | 3 |
| Bedrooms Total | 3 |
| Appliances | Dishwasher, Dryer, Hood Fan, Refrigerator, Storage Shed, Stove, Washer, Water Softener, See Remarks |
| Basement Development | Unfinished |
| Basement Type | Full (unfinished) |
| Constructed Date | 1955 |
| Construction Style Attachment | Detached |
| Fireplace Fuel | Gas |
| Fireplace Present | Yes |
| Fireplace Type | Unknown |
| Heating Type | Forced Air, In Floor Heating |
| Stories Total | 2 |
| Size Interior | 2560885 Sqft |
| Type | House |
Parking
| Detached Garage |
Land
| Acreage | No |
| Fence Type | Fence |
Rooms
| Level | Type | Length | Width | Dimensions |
|---|---|---|---|---|
| Main Level | Living Room | 4.21 m | 4.53 m | 4.21 m x 4.53 m |
| Main Level | Dining Room | 2.37 m | 3 m | 2.37 m x 3 m |
| Main Level | Kitchen | 5.28 m | 3.7 m | 5.28 m x 3.7 m |
| Main Level | Bedroom 3 | 3.81 m | 4.58 m | 3.81 m x 4.58 m |
| Upper Level | Primary Bedroom | 4.96 m | 6.44 m | 4.96 m x 6.44 m |
| Upper Level | Bedroom 2 | 5.56 m | 3.1 m | 5.56 m x 3.1 m |
| Upper Level | Bonus Room | 3.09 m | 4.51 m | 3.09 m x 4.51 m |
| Upper Level | Laundry Room | 3.13 m | 2 m | 3.13 m x 2 m |
https://www.realtor.ca/real-estate/27525608/9720-65-av-nw-edmonton-hazeldean
























