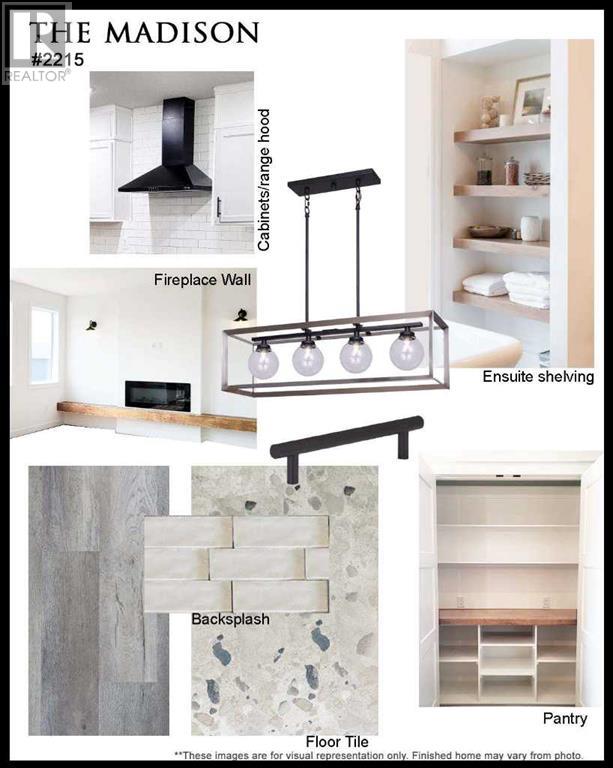9801 89a Street Grande Prairie, Alberta T8X 0R2
Interested?
Contact us for more information

Sean Gillis
Associate
www.seangillis.ca
https://www.facebook.com/sean.gillis.realty/
https://www.linkedin.com/in/sean-gillis-21946b37/
https://twitter.com/sellwithsean
$499,900
Dirham Homes Job# 2215 - 'The Madison'- One of Dirham's Newest Plans!! This Modified Bi-Level boasts 1587sqft located on a CORNER LOT in Cobblestone!! Open Concept Plan! Main floor features high ceilings, tons of windows to let all that natural light in, 2 Good Size Bedrooms and 4pc Bath! You will also find on the main floor the Kitchen which features a LARGE Eat at Island, tons of cabinets and pantry. The Dining area has access to the back yard and the Living area has a fireplace feature as well! The Master Bedroom is located above the DOUBLE CAR GARAGE featuring a walkin closet and a 5pc Ensuite! The basement is not developed however; it has room for a 4th Bedroom, 4pc Bathroom, Laundry Room, tons of storage and LARGE Family Area! This home is close to Riverstone Elementary, shopping, walking trails and more! THIS IS A DEFINITE MUST SEE!! Book your Private showing today! (id:43352)
Property Details
| MLS® Number | A2153374 |
| Property Type | Single Family |
| Community Name | Cobblestone |
| Amenities Near By | Schools, Shopping |
| Features | No Animal Home, No Smoking Home |
| Parking Space Total | 2 |
| Plan | 1424593 |
| Structure | None |
Building
| Bathroom Total | 2 |
| Bedrooms Above Ground | 3 |
| Bedrooms Total | 3 |
| Age | New Building |
| Appliances | Garage Door Opener |
| Architectural Style | Bi-level |
| Basement Development | Unfinished |
| Basement Type | Full (unfinished) |
| Construction Style Attachment | Detached |
| Cooling Type | None |
| Exterior Finish | Vinyl Siding |
| Fireplace Present | Yes |
| Fireplace Total | 1 |
| Flooring Type | Carpeted, Tile, Vinyl |
| Foundation Type | Poured Concrete |
| Heating Fuel | Natural Gas |
| Heating Type | Other, Forced Air |
| Size Interior | 1587 Sqft |
| Total Finished Area | 1587 Sqft |
| Type | House |
Parking
| Concrete | |
| Attached Garage | 2 |
Land
| Acreage | No |
| Fence Type | Partially Fenced |
| Land Amenities | Schools, Shopping |
| Size Depth | 37 M |
| Size Frontage | 13.4 M |
| Size Irregular | 478.40 |
| Size Total | 478.4 M2|4,051 - 7,250 Sqft |
| Size Total Text | 478.4 M2|4,051 - 7,250 Sqft |
| Zoning Description | Rs |
Rooms
| Level | Type | Length | Width | Dimensions |
|---|---|---|---|---|
| Second Level | Primary Bedroom | 3.76 M x 4.72 M | ||
| Second Level | 5pc Bathroom | .00 M x .00 M | ||
| Main Level | Bedroom | 3.20 M x 3.20 M | ||
| Main Level | Bedroom | 3.43 M x 3.15 M | ||
| Main Level | 4pc Bathroom | .00 M x .00 M |
https://www.realtor.ca/real-estate/27226563/9801-89a-street-grande-prairie-cobblestone





















