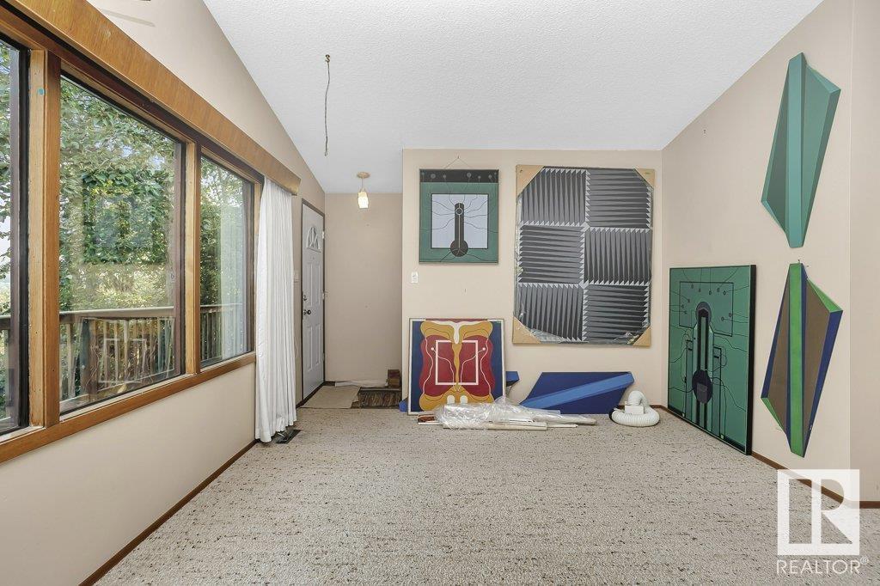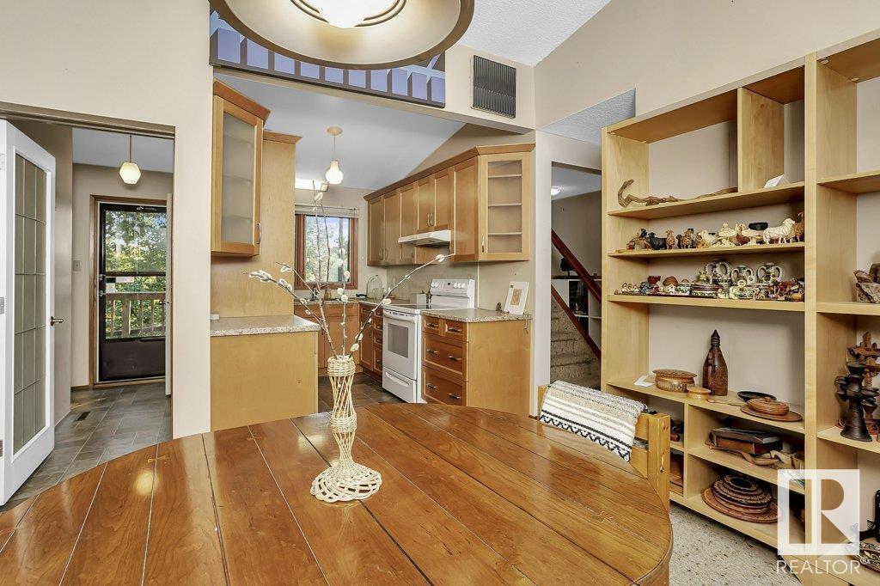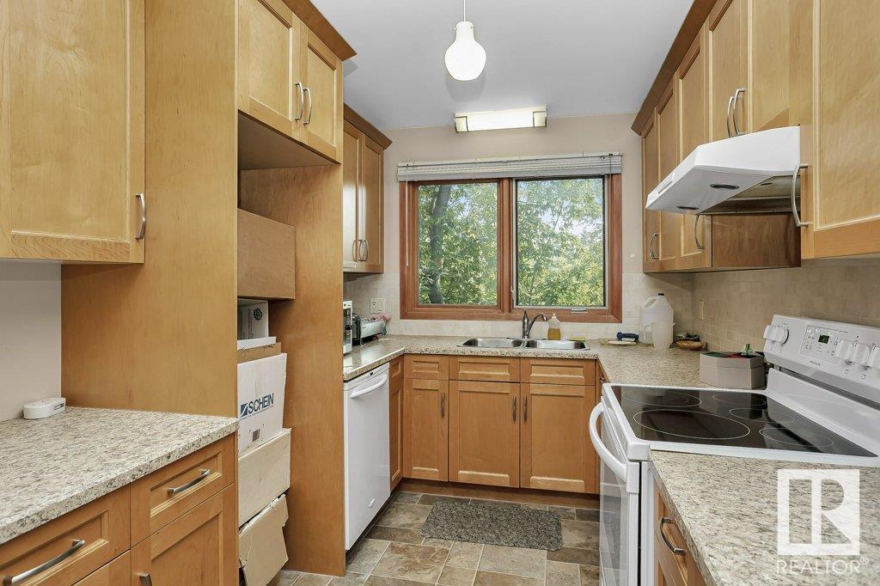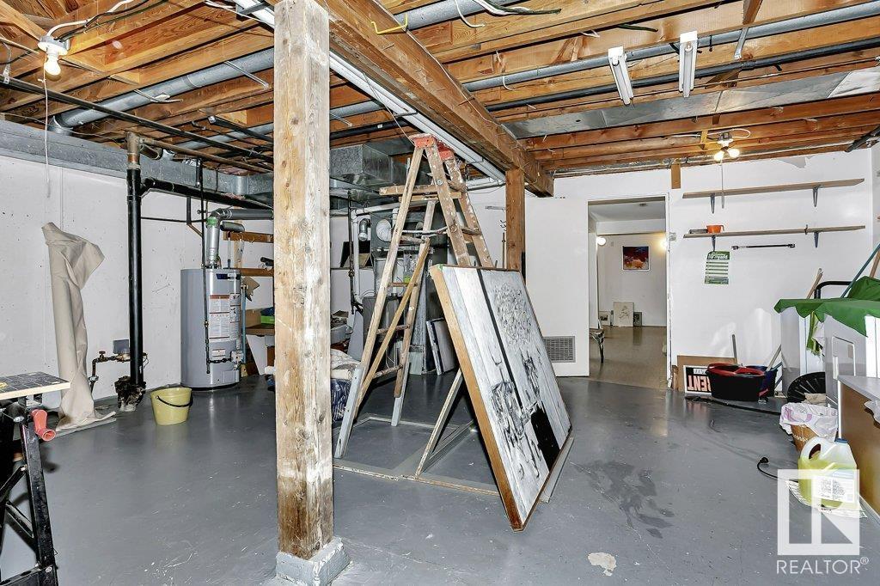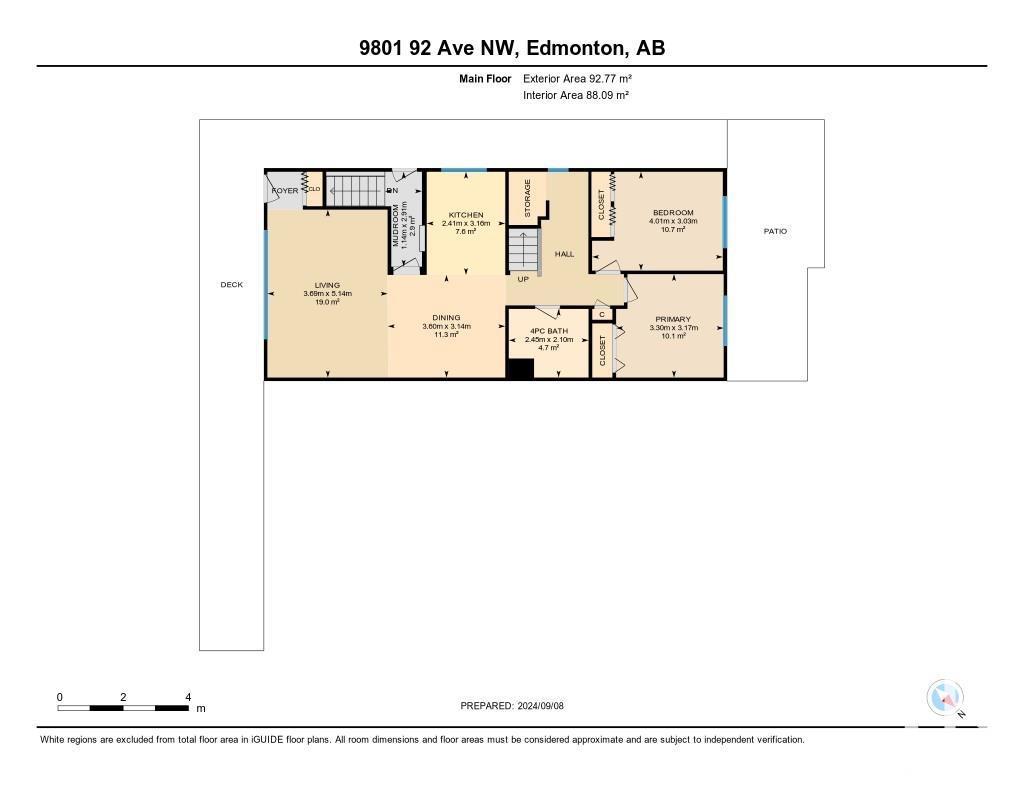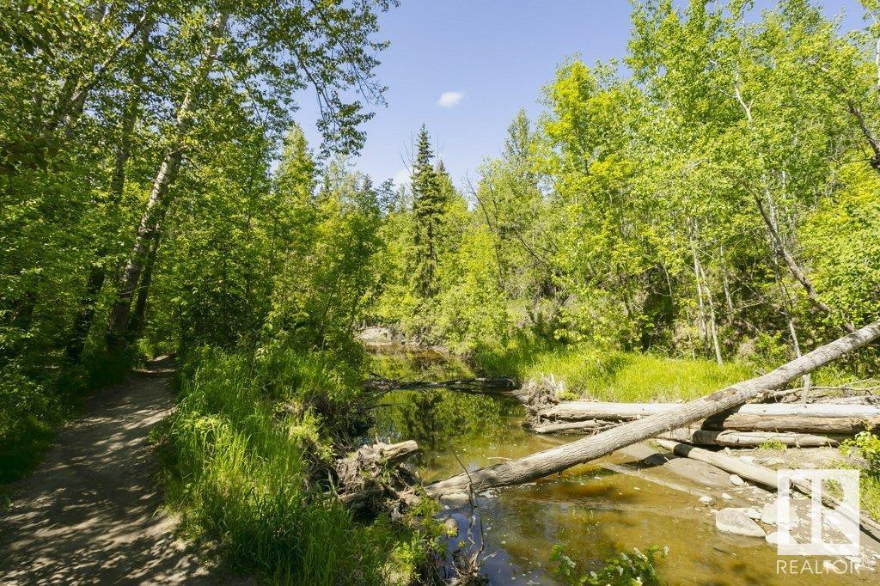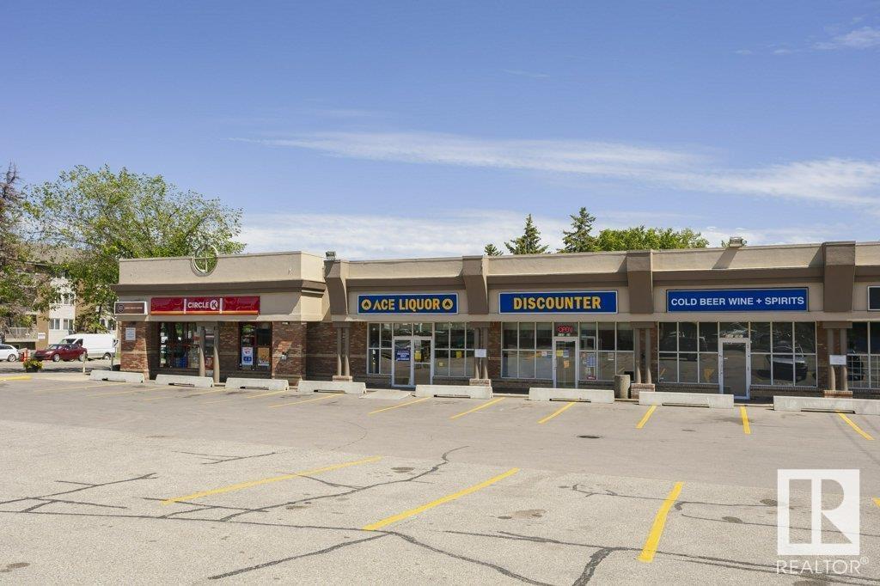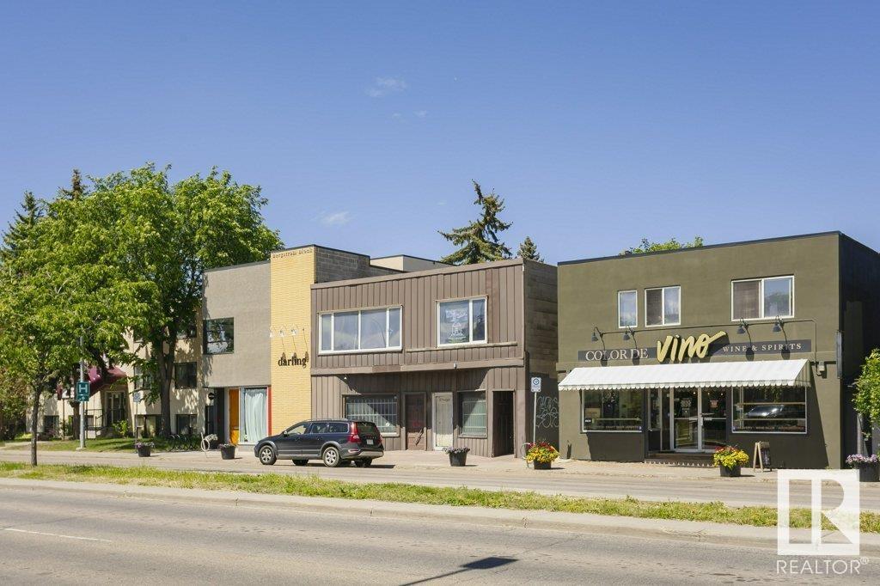3 Bedroom
2 Bathroom
1469585 sqft
Forced Air
$518,888
Wow! Have you always dreamt of having Mill Creek ravine at your doorstep? This unique property (siding Mill Creek Ravine) and exclusive location in Strathcona is perfect for the discerning Buyer. This 1/2 duplex, originally a bung., is now a 1 1/2 storey home. The top floor addition (blt. in 1985) is an art studio and easily converted back to the primary suite. This spacious room has lots of windows and skylights allowing in a ton of natural light. It also has a 2 pce. ensuite and sink. The main floor features an open dining/living area with vaulted ceilings. The kitchen, two bdrms and full bath complete the main floor. The south facing yard incl. a carport. You will notice some upgrades completed over the years and with some TLC and personal touches you can transform this into your own oasis. The half duplex at 9803 is also for sale. This would be perfect for an extended family or have one unit be an income property. (id:43352)
Property Details
|
MLS® Number
|
E4405591 |
|
Property Type
|
Single Family |
|
Neigbourhood
|
Strathcona |
|
Amenities Near By
|
Playground, Public Transit, Schools, Shopping |
|
Community Features
|
Public Swimming Pool |
|
Features
|
Ravine, Park/reserve, Lane, No Animal Home, No Smoking Home |
|
View Type
|
Ravine View |
Building
|
Bathroom Total
|
2 |
|
Bedrooms Total
|
3 |
|
Appliances
|
Dishwasher, Dryer, Stove, Washer, Window Coverings |
|
Basement Development
|
Partially Finished |
|
Basement Type
|
Full (partially Finished) |
|
Constructed Date
|
1963 |
|
Construction Style Attachment
|
Semi-detached |
|
Half Bath Total
|
1 |
|
Heating Type
|
Forced Air |
|
Stories Total
|
2 |
|
Size Interior
|
1469585 Sqft |
|
Type
|
Duplex |
Parking
Land
|
Acreage
|
No |
|
Land Amenities
|
Playground, Public Transit, Schools, Shopping |
|
Size Irregular
|
329.11 |
|
Size Total
|
329.11 M2 |
|
Size Total Text
|
329.11 M2 |
Rooms
| Level |
Type |
Length |
Width |
Dimensions |
|
Main Level |
Living Room |
|
|
Measurements not available |
|
Main Level |
Dining Room |
|
|
Measurements not available |
|
Main Level |
Kitchen |
|
|
Measurements not available |
|
Main Level |
Bedroom 2 |
|
|
Measurements not available |
|
Main Level |
Bedroom 3 |
|
|
Measurements not available |
|
Upper Level |
Primary Bedroom |
|
|
Measurements not available |
https://www.realtor.ca/real-estate/27388617/9801-92-av-nw-nw-edmonton-strathcona















