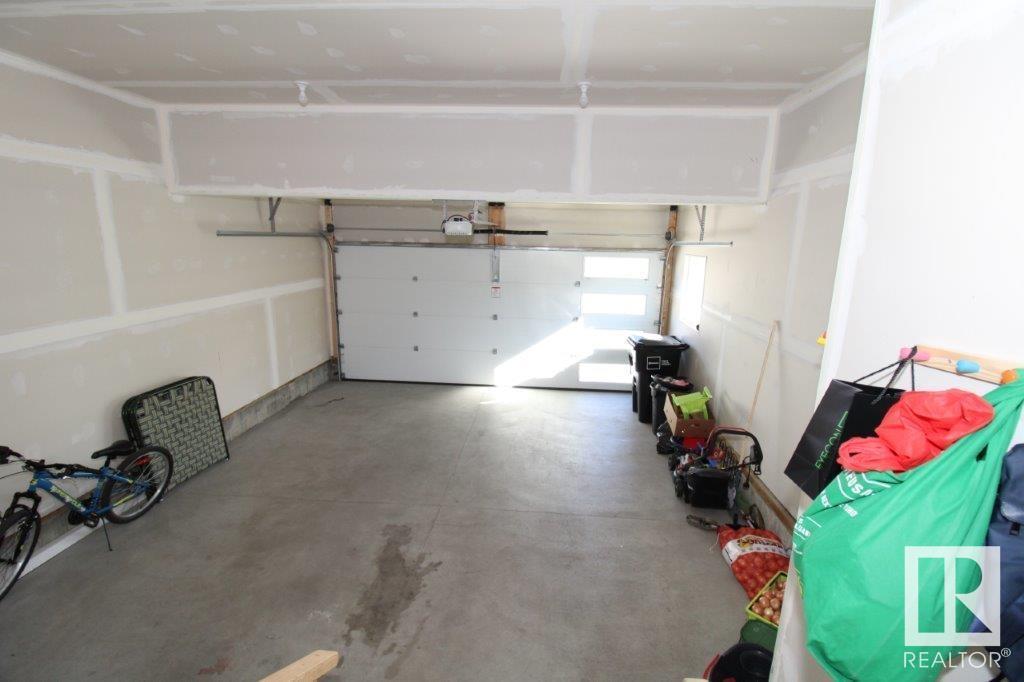9804 227 St Nw Edmonton, Alberta T5T 7T9
Interested?
Contact us for more information

Randeep Dhaliwal
Associate
(780) 457-5240
https://www.facebook.com/RandeepDhaliwal246
https://www.instagram.com/dhaliwalrandeep_realtor/?hl=en
$499,789
Welcome to this bright, Spacious, double attached garage duplex built by Sterling Homes. This feel like new home features 3 bedrooms, 2.5 bath and bonus room. Entering the house with open concept on main floor with LVP flooring, Living area, Kitchen with SS appliances and a corner pantry, half washroom, dinning nook leads to the deck in your backyard. Upper floor with carpet flooring offers bonus room with windows for extra light in the house. Large master bed room completes with walking closet and 3-pieces ensuite. The two additional decent size bed rooms has sharing 4 pcs bath. Unfinished basement which has ample space for 4rth bed room, washroom and living room waiting for your own plan. Located in one of the desirable communities of Secord Height. Just a BLOCK away from k-9 SCHOOL,, PLAY Ground and all other amenities. Easy access to Anthony Henday, Whitemud Dr, Hiway 16, Hiway 16A & just a 10 minutes drive to WEM. Come check it out, call it HOME. (id:43352)
Property Details
| MLS® Number | E4409819 |
| Property Type | Single Family |
| Neigbourhood | Secord |
| Amenities Near By | Playground, Public Transit, Schools, Shopping |
| Features | Corner Site, Flat Site, No Back Lane, No Animal Home, No Smoking Home |
| Structure | Deck |
Building
| Bathroom Total | 3 |
| Bedrooms Total | 3 |
| Appliances | Dishwasher, Dryer, Garage Door Opener Remote(s), Garage Door Opener, Microwave Range Hood Combo, Refrigerator, Stove, Washer, Window Coverings |
| Basement Development | Unfinished |
| Basement Type | Full (unfinished) |
| Constructed Date | 2022 |
| Construction Style Attachment | Semi-detached |
| Half Bath Total | 1 |
| Heating Type | Forced Air |
| Stories Total | 2 |
| Size Interior | 1548.4962 Sqft |
| Type | Duplex |
Parking
| Attached Garage |
Land
| Acreage | No |
| Land Amenities | Playground, Public Transit, Schools, Shopping |
| Size Irregular | 306.23 |
| Size Total | 306.23 M2 |
| Size Total Text | 306.23 M2 |
Rooms
| Level | Type | Length | Width | Dimensions |
|---|---|---|---|---|
| Main Level | Living Room | 11.1" x 12.5" | ||
| Main Level | Dining Room | 9.7" x 8' | ||
| Main Level | Kitchen | 13.3" x 8' | ||
| Upper Level | Family Room | 14' x 13.9" | ||
| Upper Level | Primary Bedroom | 11.9' x 14' | ||
| Upper Level | Bedroom 2 | 9.4" x 12.10" | ||
| Upper Level | Bedroom 3 | 9.3" x 12.9" |
https://www.realtor.ca/real-estate/27527259/9804-227-st-nw-edmonton-secord


























