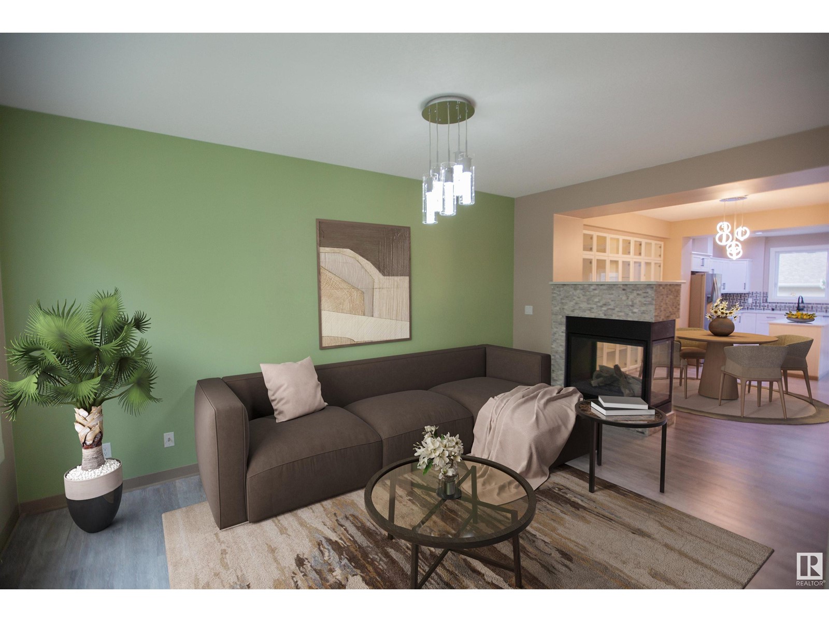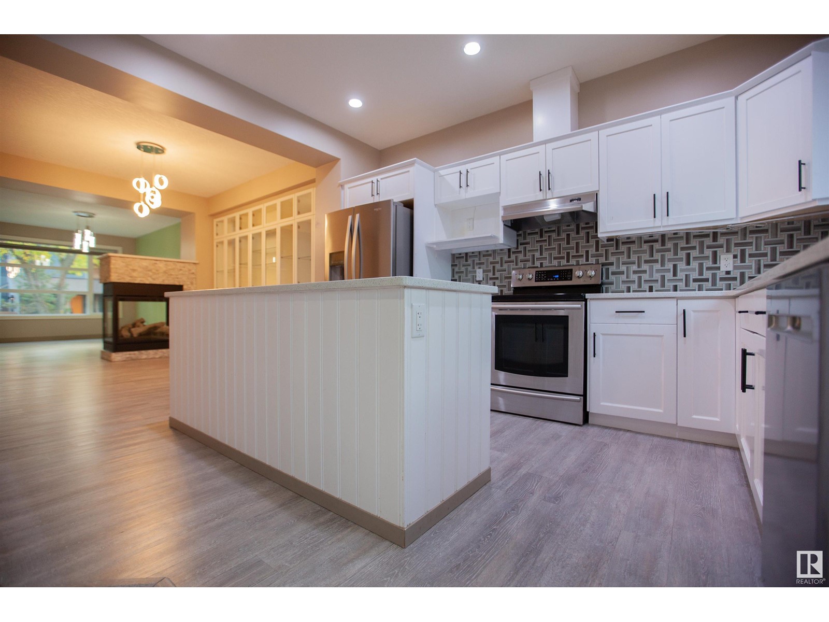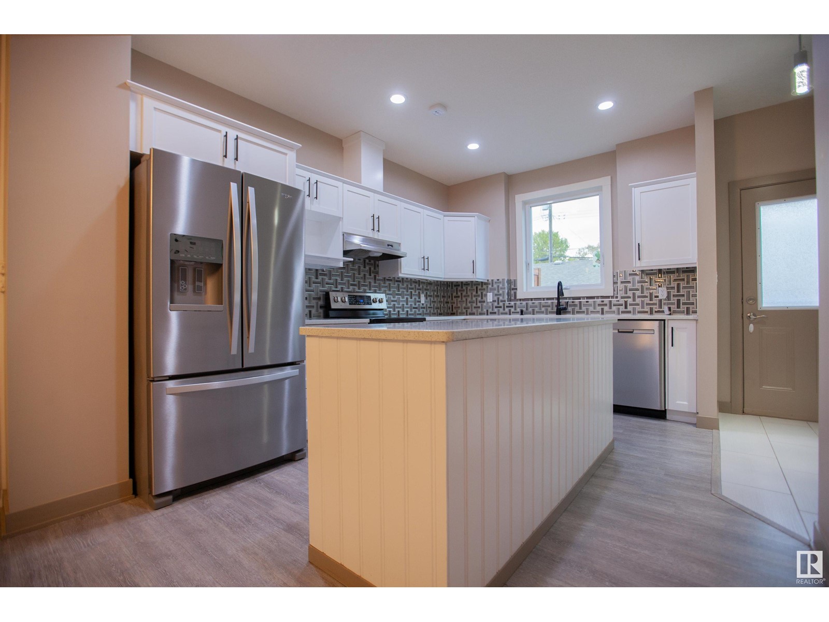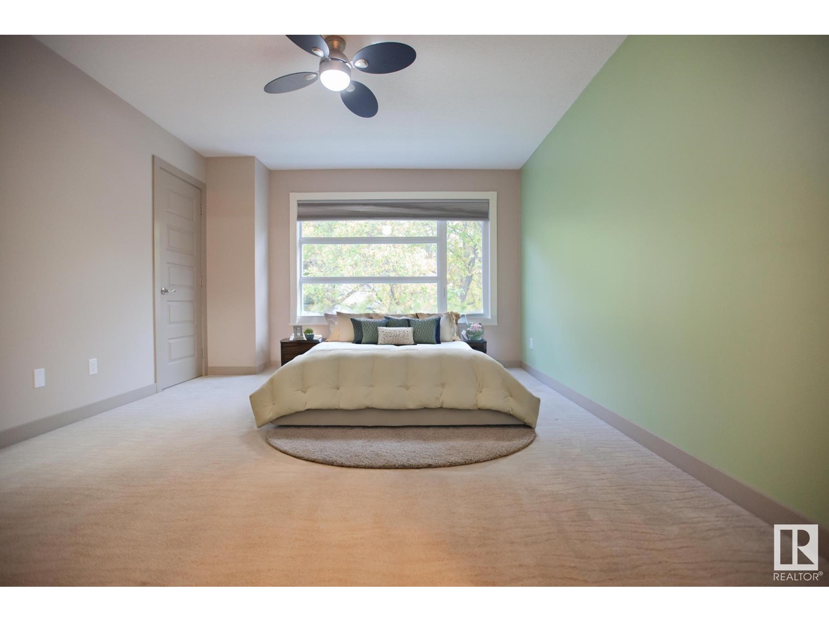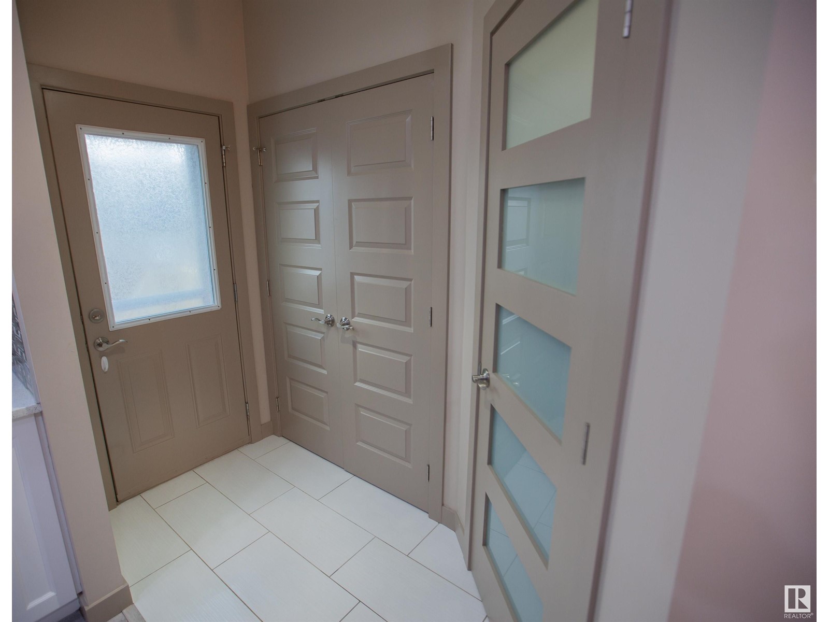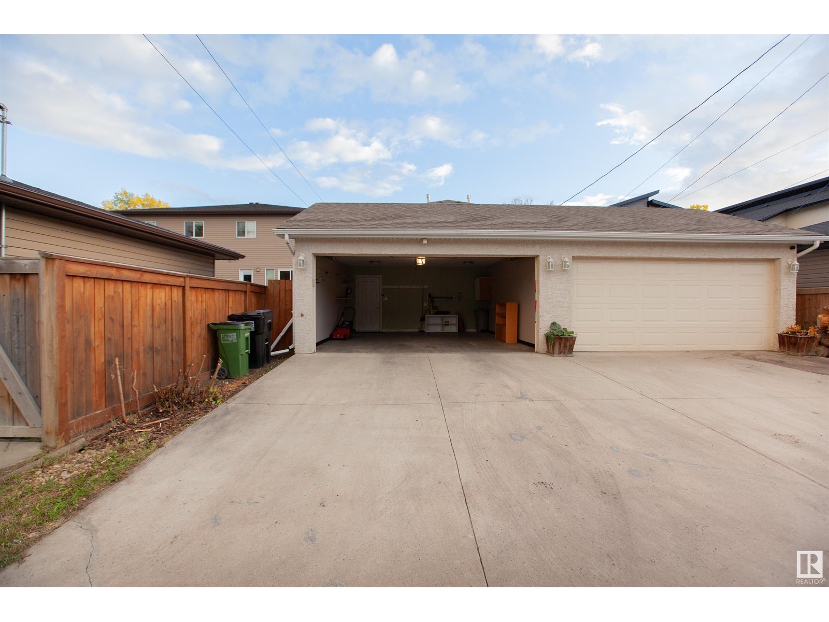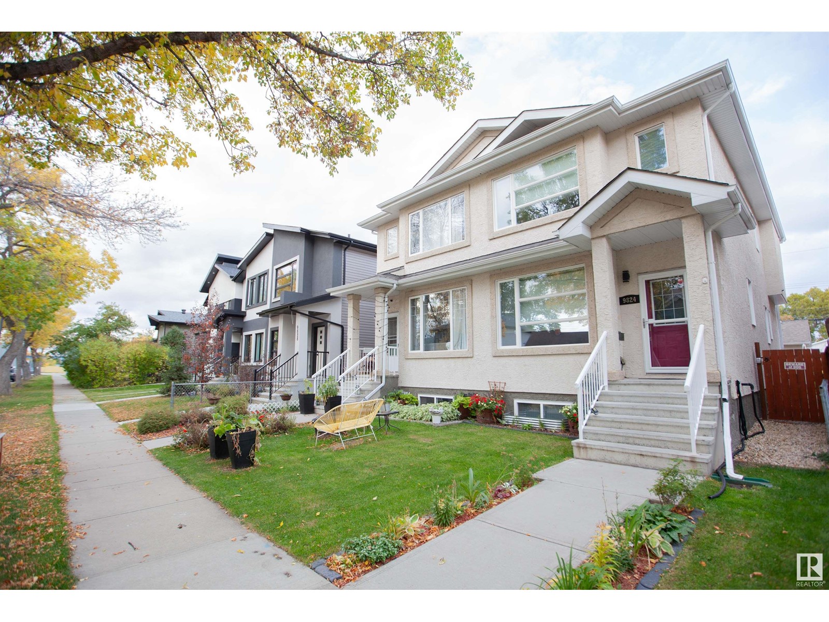9824 73 Av Nw Edmonton, Alberta T6E 1B6
Interested?
Contact us for more information
Greg A. Dunham
Associate
(780) 457-5240
$569,900
Ritchie Gem! Built in 2014, this home has been extensively updated, featuring an UPDATED KITCHEN, TRIPLE-PANE WINDOWS, UPGRADED VINYL PLANK FLOORING on the main floor, and CENTRAL A/C. With MODERN PAINT throughout, its in MINT CONDITION and ready to impress! The main floor boasts an open-concept layout with a cozy THREE-SIDED GAS FIREPLACE between the dining and living rooms, a spacious kitchen with a LARGE PANTRY and a window to the yard, plus a 2-piece bath and mudroom. Upstairs, youll find a KING-SIZED PRIMARY BEDROOM with a WALK-IN CLOSET and 4-PIECE ENSUITE, a LAUNDRY ROOM, and two more good-sized bedrooms with a FULL BATH. The basement offers a LARGE REC ROOM with a FIREPLACE, a framed den or craft area, another FULL BATH, and ample storage. Outside, enjoy a fully landscaped yard with a deck, along with an INSULATED DOUBLE GARAGE. Just a short walk to the RITCHIE MARKET, numerous schools, and MILL CREEK RAVINE! Available for QUICK POSSESSION. (id:43352)
Property Details
| MLS® Number | E4409889 |
| Property Type | Single Family |
| Neigbourhood | Ritchie |
| Amenities Near By | Schools, Shopping |
| Features | Lane, No Smoking Home |
Building
| Bathroom Total | 4 |
| Bedrooms Total | 3 |
| Appliances | Dishwasher, Dryer, Garage Door Opener, Hood Fan, Microwave, Refrigerator, Stove, Washer, Window Coverings |
| Basement Development | Finished |
| Basement Type | Full (finished) |
| Constructed Date | 2014 |
| Construction Style Attachment | Semi-detached |
| Fireplace Fuel | Gas |
| Fireplace Present | Yes |
| Fireplace Type | Unknown |
| Half Bath Total | 1 |
| Heating Type | Forced Air |
| Stories Total | 2 |
| Size Interior | 1390.6972 Sqft |
| Type | Duplex |
Parking
| Detached Garage |
Land
| Acreage | No |
| Land Amenities | Schools, Shopping |
| Size Irregular | 259.93 |
| Size Total | 259.93 M2 |
| Size Total Text | 259.93 M2 |
Rooms
| Level | Type | Length | Width | Dimensions |
|---|---|---|---|---|
| Basement | Family Room | 8.2 m | 4.6 m | 8.2 m x 4.6 m |
| Basement | Den | Measurements not available | ||
| Main Level | Living Room | 4.95 m | 3.5 m | 4.95 m x 3.5 m |
| Main Level | Dining Room | 3.95 m | 3.65 m | 3.95 m x 3.65 m |
| Main Level | Kitchen | 4.35 m | 3.35 m | 4.35 m x 3.35 m |
| Upper Level | Primary Bedroom | 4.7 m | 3.65 m | 4.7 m x 3.65 m |
| Upper Level | Bedroom 2 | 3.8 m | 2.5 m | 3.8 m x 2.5 m |
| Upper Level | Bedroom 3 | 3.8 m | 2.55 m | 3.8 m x 2.55 m |
https://www.realtor.ca/real-estate/27528280/9824-73-av-nw-edmonton-ritchie


