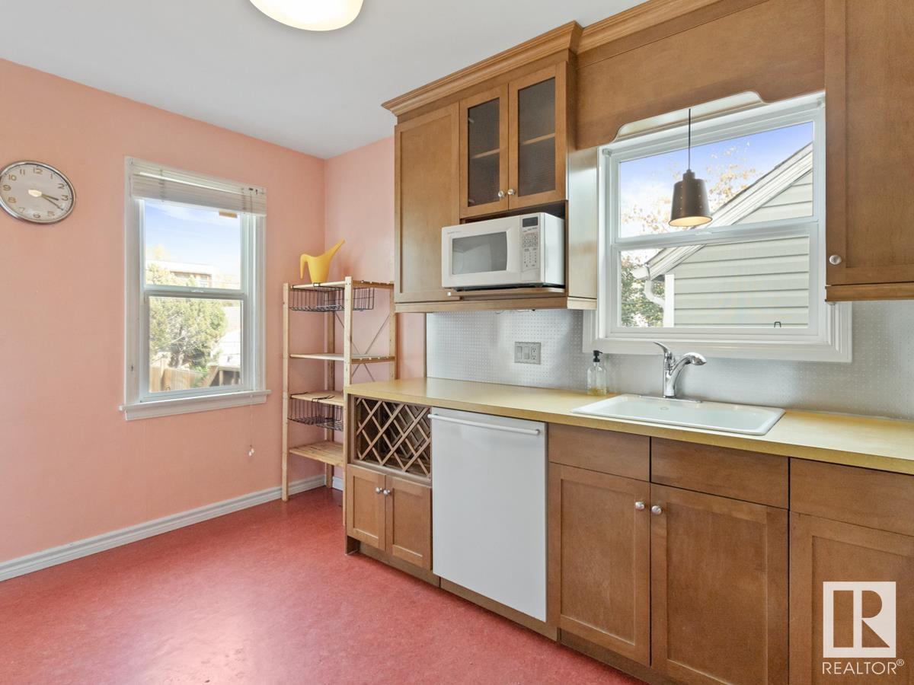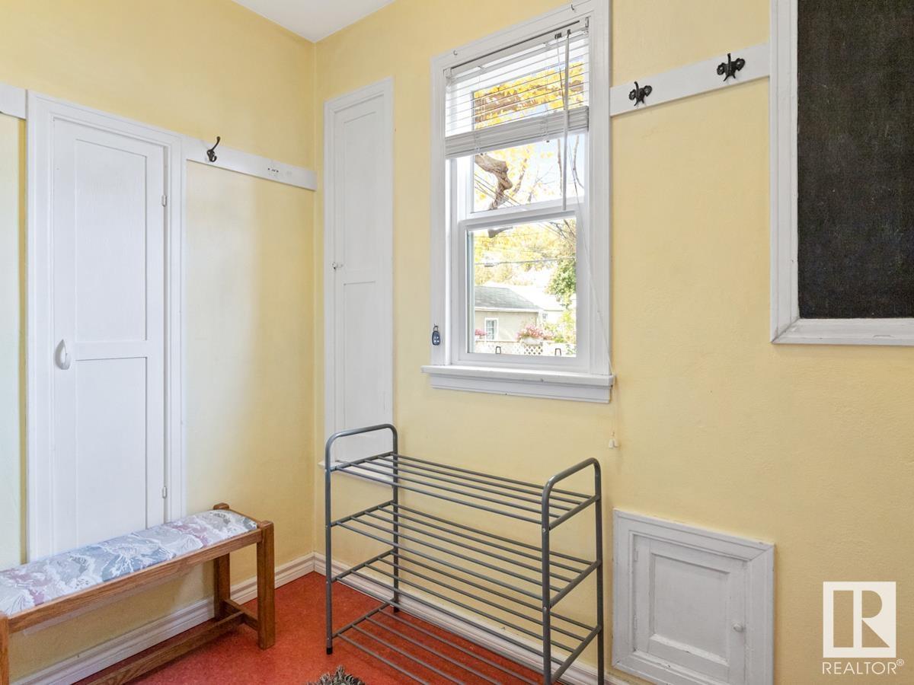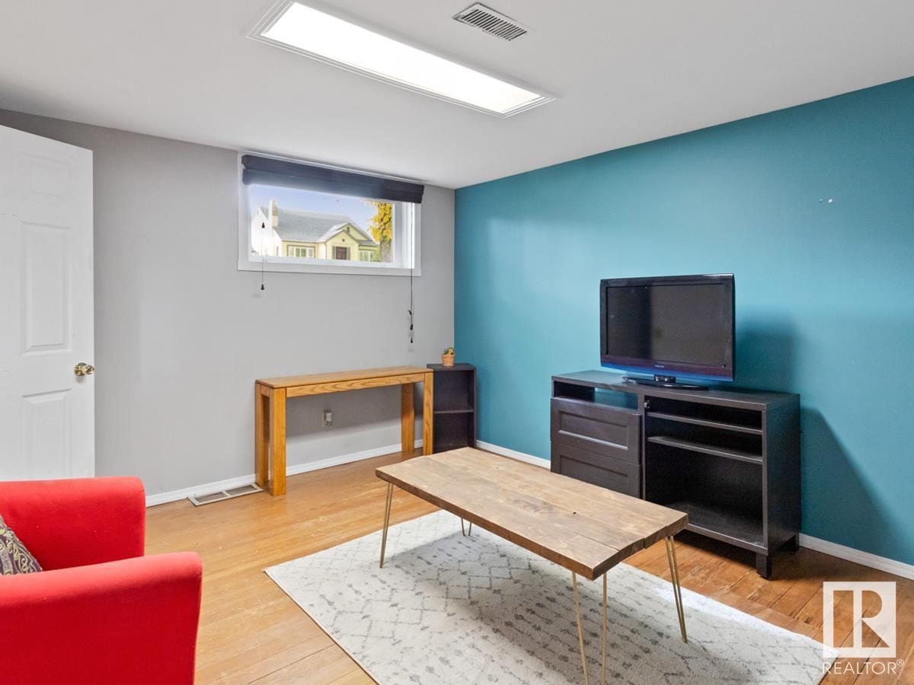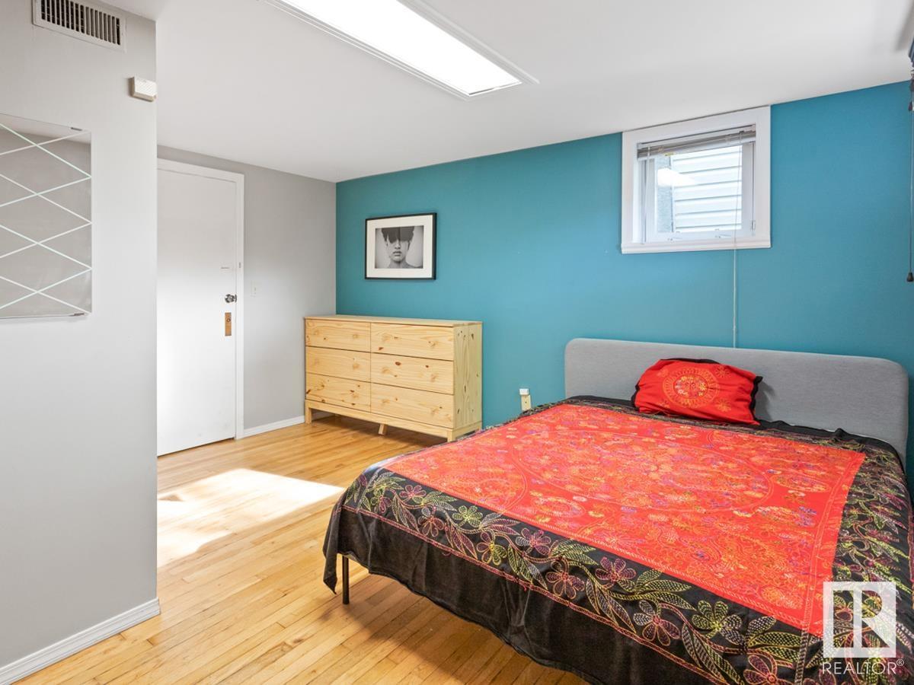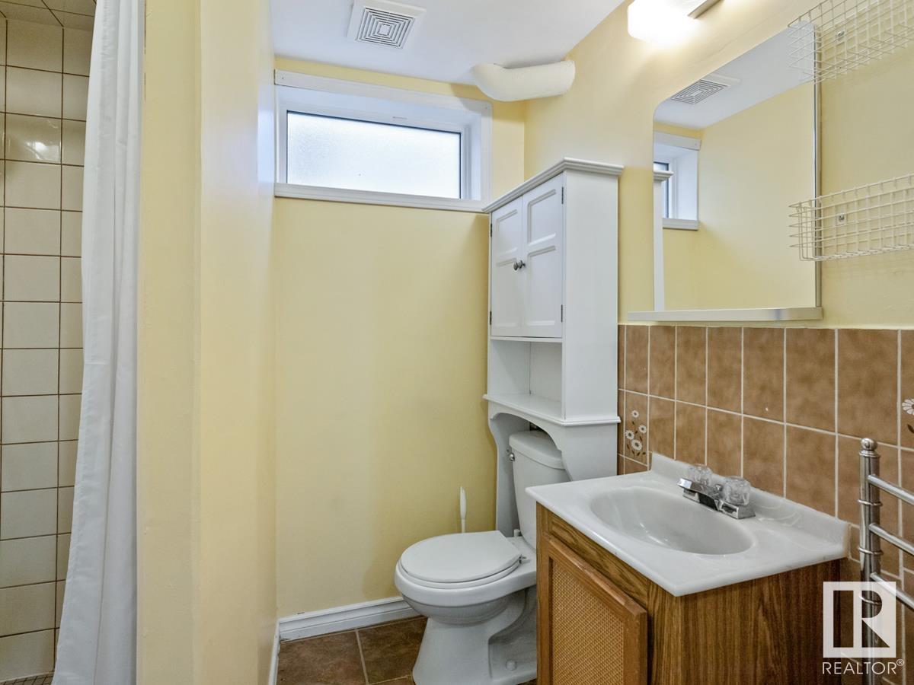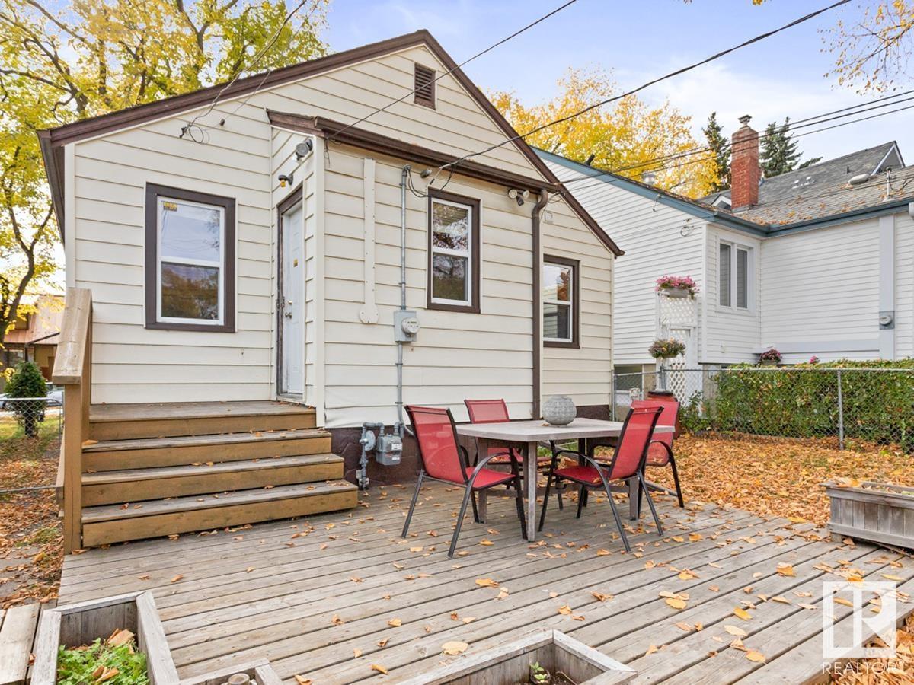9828 84 Av Nw Edmonton, Alberta T6E 2G2
Interested?
Contact us for more information

John A. Anderson
Associate
(780) 431-5624
www.johnanderson.ca/
www.facebook.com/RealEstateJohnA/
$499,900
Embrace Strathcona living with this delightful 2+1 bedroom bungalow on a beautiful tree lined street just two blocks from Mill Creek Ravine. Step through the vestibule into the bright living room with lots of windows, cove ceiling and hardwood floor. The big kitchen boasts a gas stove, KitchenCraft cupboards to the ceiling, cast iron sink and marmoleum flooring. Two large bedrooms and an updated bathroom complete the main level. Downstairs youll find a comfortable suite (non permitted) with a lovely kitchen, full bath, living room and a big bedroom. A large utility area completes this level. This home has been updated with newer windows, kitchens, bathrooms, and a high efficiency furnace. Theres a big deck out back, a fenced yard and garden, plus an older single car garage. This is a great location, close to all amenities, transit, downtown, the U of A, and walking distance to the Old Strathcona farmers market. All appliances are included and quick possession is possible; all thats missing is you! (id:43352)
Property Details
| MLS® Number | E4409701 |
| Property Type | Single Family |
| Neigbourhood | Strathcona |
| Features | Lane |
| Parking Space Total | 2 |
| Structure | Deck |
Building
| Bathroom Total | 2 |
| Bedrooms Total | 3 |
| Appliances | Alarm System, Dishwasher, Dryer, Freezer, Stove, Gas Stove(s), Washer, Window Coverings, Refrigerator |
| Architectural Style | Bungalow |
| Basement Development | Finished |
| Basement Type | Full (finished) |
| Constructed Date | 1947 |
| Construction Style Attachment | Detached |
| Heating Type | Forced Air |
| Stories Total | 1 |
| Size Interior | 935.8144 Sqft |
| Type | House |
Parking
| Detached Garage |
Land
| Acreage | No |
| Fence Type | Fence |
| Size Irregular | 404.69 |
| Size Total | 404.69 M2 |
| Size Total Text | 404.69 M2 |
Rooms
| Level | Type | Length | Width | Dimensions |
|---|---|---|---|---|
| Lower Level | Bedroom 3 | 4 m | 3.8 m | 4 m x 3.8 m |
| Lower Level | Second Kitchen | 3.3 m | 2.8 m | 3.3 m x 2.8 m |
| Lower Level | Utility Room | 5.8 m | 2.4 m | 5.8 m x 2.4 m |
| Main Level | Living Room | 5.9 m | 4.1 m | 5.9 m x 4.1 m |
| Main Level | Kitchen | 4.1 m | 4 m | 4.1 m x 4 m |
| Main Level | Primary Bedroom | 4.3 m | 3.5 m | 4.3 m x 3.5 m |
| Main Level | Bedroom 2 | 3.5 m | 3 m | 3.5 m x 3 m |
https://www.realtor.ca/real-estate/27524050/9828-84-av-nw-edmonton-strathcona





