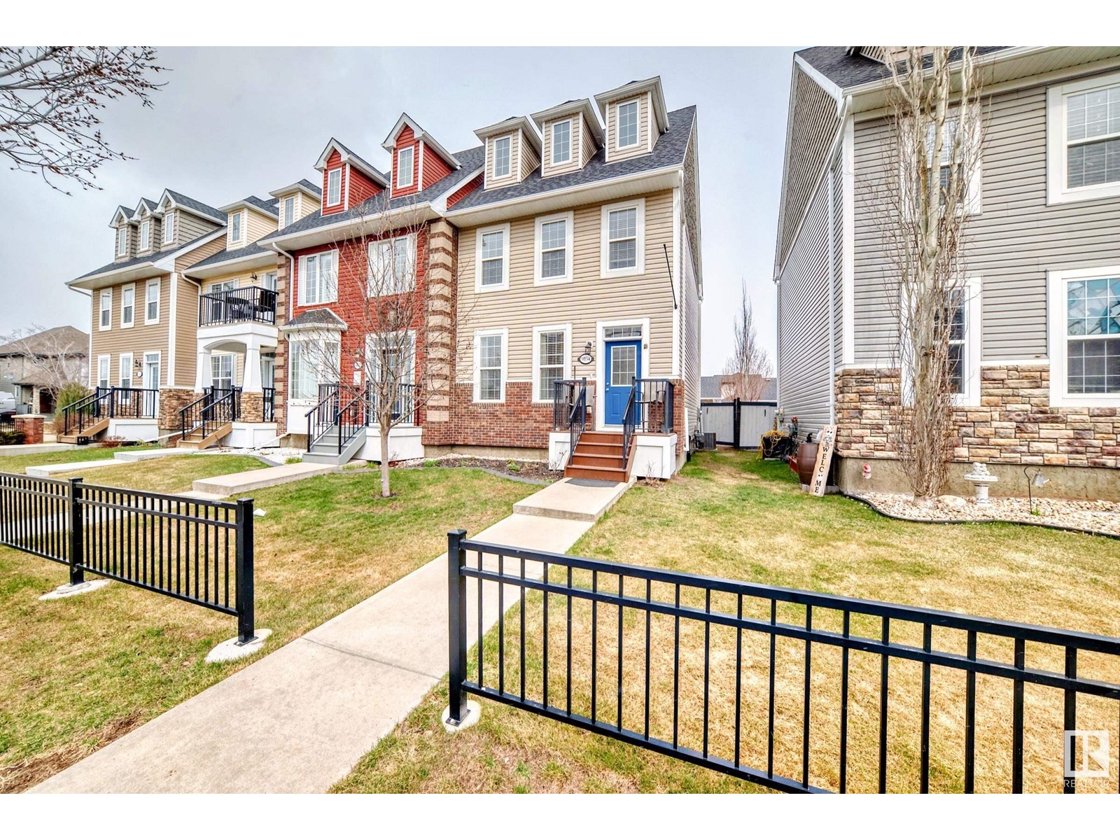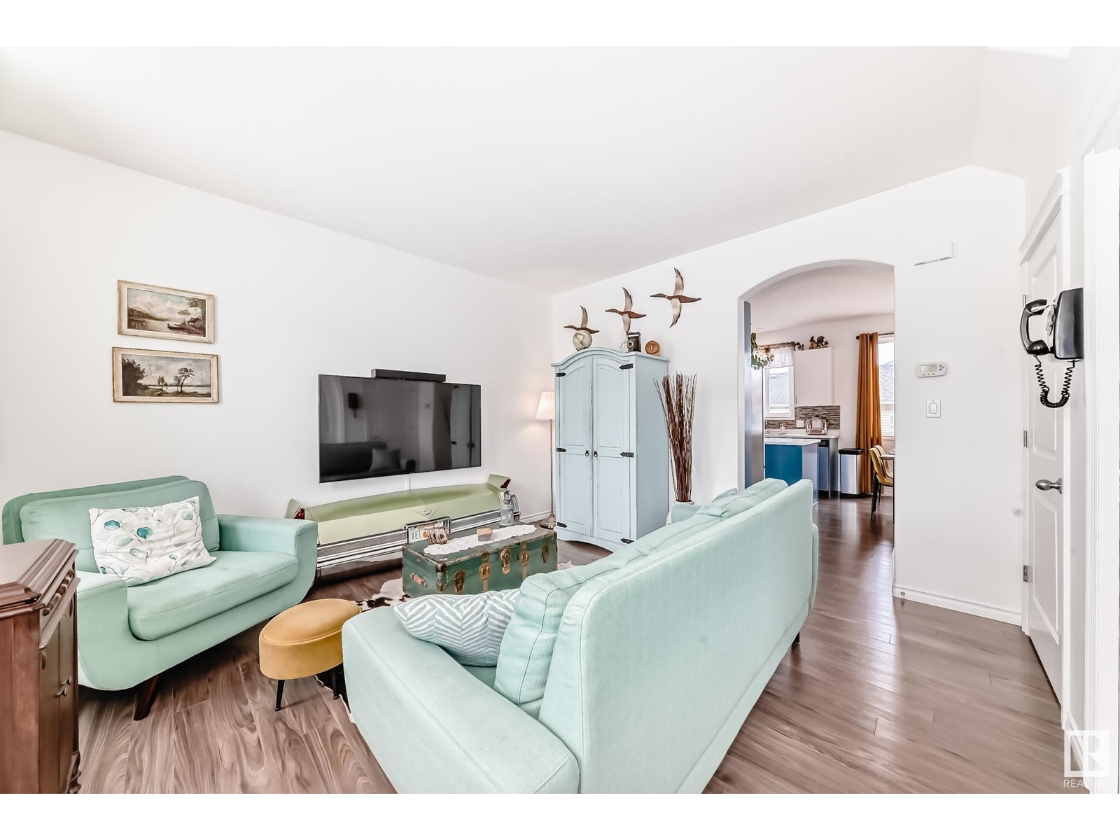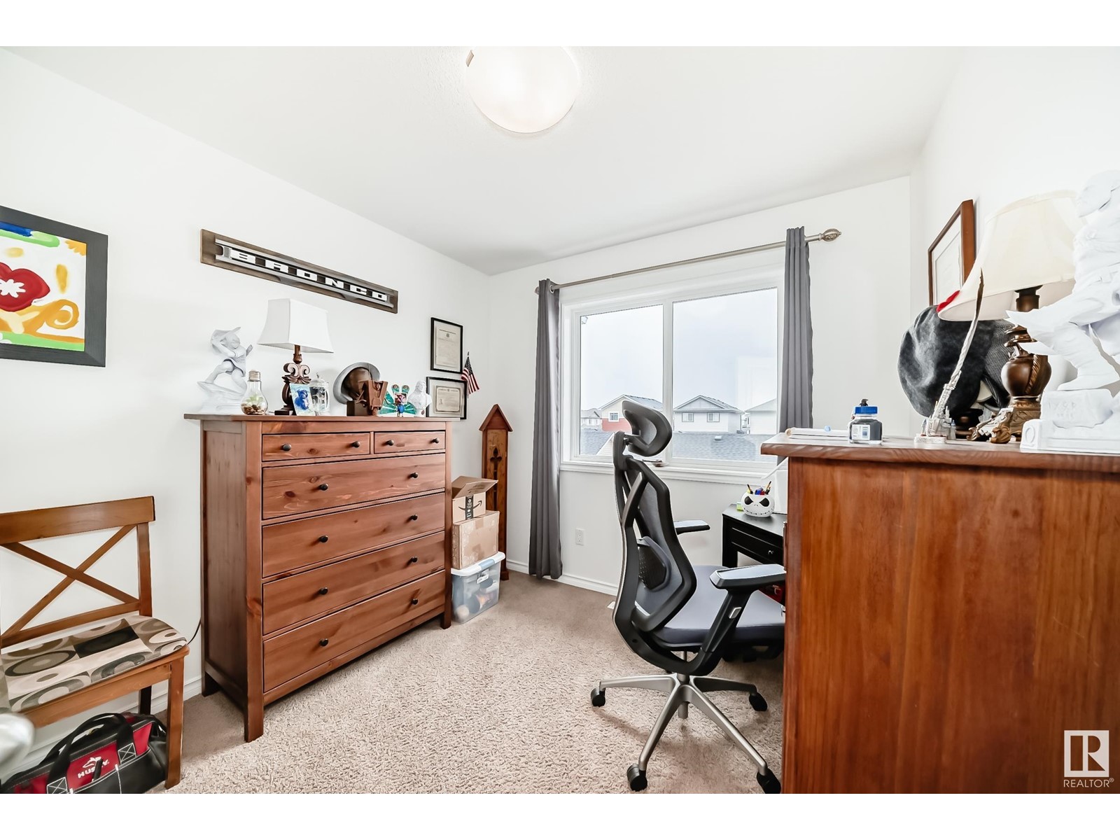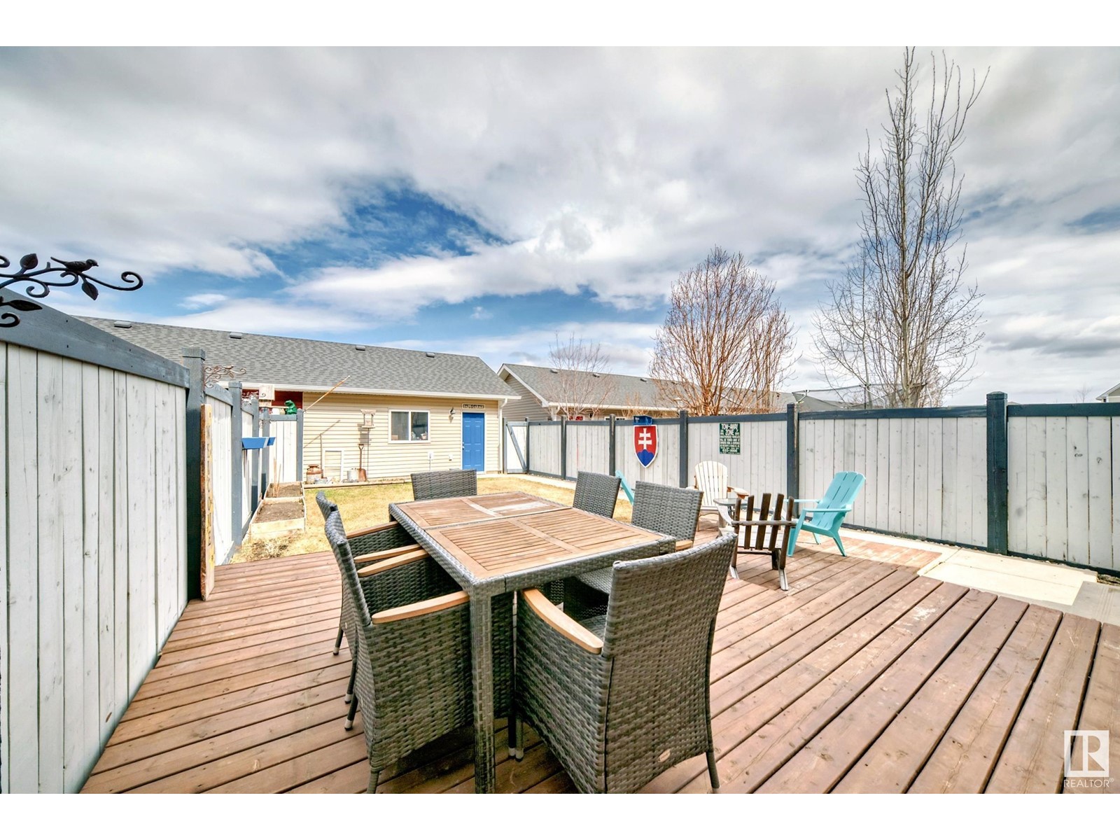9834 105 Av Morinville, Alberta T8R 0C1
Interested?
Contact us for more information

Vanessa N. Landry
Associate
$384,900
Escape to your very own vacation retreat just outside of the city in the charming town of Morinville, AB. This stunning 1530 sq ft, 3-storey townhome boasts modern finishes and updates throughout, with no condo fees to worry about. Step inside to discover a stunning home with loads of natural lights, equipped with brand new kitchen countertops, a new stove and washer, as well as fresh paint that breathes new life into every room.With 3+1 beds and 2.5 baths spread out over three levels + a finished bsmt there's plenty of space for everyone to find their own slice of paradise. Enjoy relaxing or entertaining in the bonus room on the 2nd floor or step outside onto your private deck to soak up some sun. The convenience of a double garage means you'll never have to worry about parking again. Own a home that feels like a vacation just a short drive from the hustle and bustle of the city. Make your dream retreat a reality in Morinville! (id:43352)
Open House
This property has open houses!
12:00 pm
Ends at:3:00 pm
Property Details
| MLS® Number | E4431243 |
| Property Type | Single Family |
| Neigbourhood | Morinville |
| Features | Corner Site, Lane |
| Structure | Deck |
Building
| Bathroom Total | 3 |
| Bedrooms Total | 4 |
| Appliances | Dishwasher, Dryer, Microwave Range Hood Combo, Oven - Built-in, Refrigerator, Stove, Washer |
| Basement Development | Finished |
| Basement Type | Full (finished) |
| Constructed Date | 2012 |
| Construction Style Attachment | Attached |
| Cooling Type | Central Air Conditioning |
| Half Bath Total | 1 |
| Heating Type | Forced Air |
| Stories Total | 3 |
| Size Interior | 1534 Sqft |
| Type | Row / Townhouse |
Parking
| Detached Garage |
Land
| Acreage | No |
| Fence Type | Fence |
| Size Irregular | 283.73 |
| Size Total | 283.73 M2 |
| Size Total Text | 283.73 M2 |
Rooms
| Level | Type | Length | Width | Dimensions |
|---|---|---|---|---|
| Basement | Family Room | 3.95 × 4.53 | ||
| Basement | Bedroom 4 | 3.77 × 3.36 | ||
| Main Level | Living Room | 4.10 × 3.87 | ||
| Main Level | Dining Room | 3.08 × 2.28 | ||
| Main Level | Kitchen | 3.98 × 2.35 | ||
| Main Level | Mud Room | 2.96 × 1.06 | ||
| Upper Level | Primary Bedroom | 5.52 × 4.66 | ||
| Upper Level | Bedroom 2 | 3.28 × 2.98 | ||
| Upper Level | Bedroom 3 | 2.85 × 2.72 | ||
| Upper Level | Bonus Room | 2.99 × 4.66 |
https://www.realtor.ca/real-estate/28179604/9834-105-av-morinville-morinville



























































