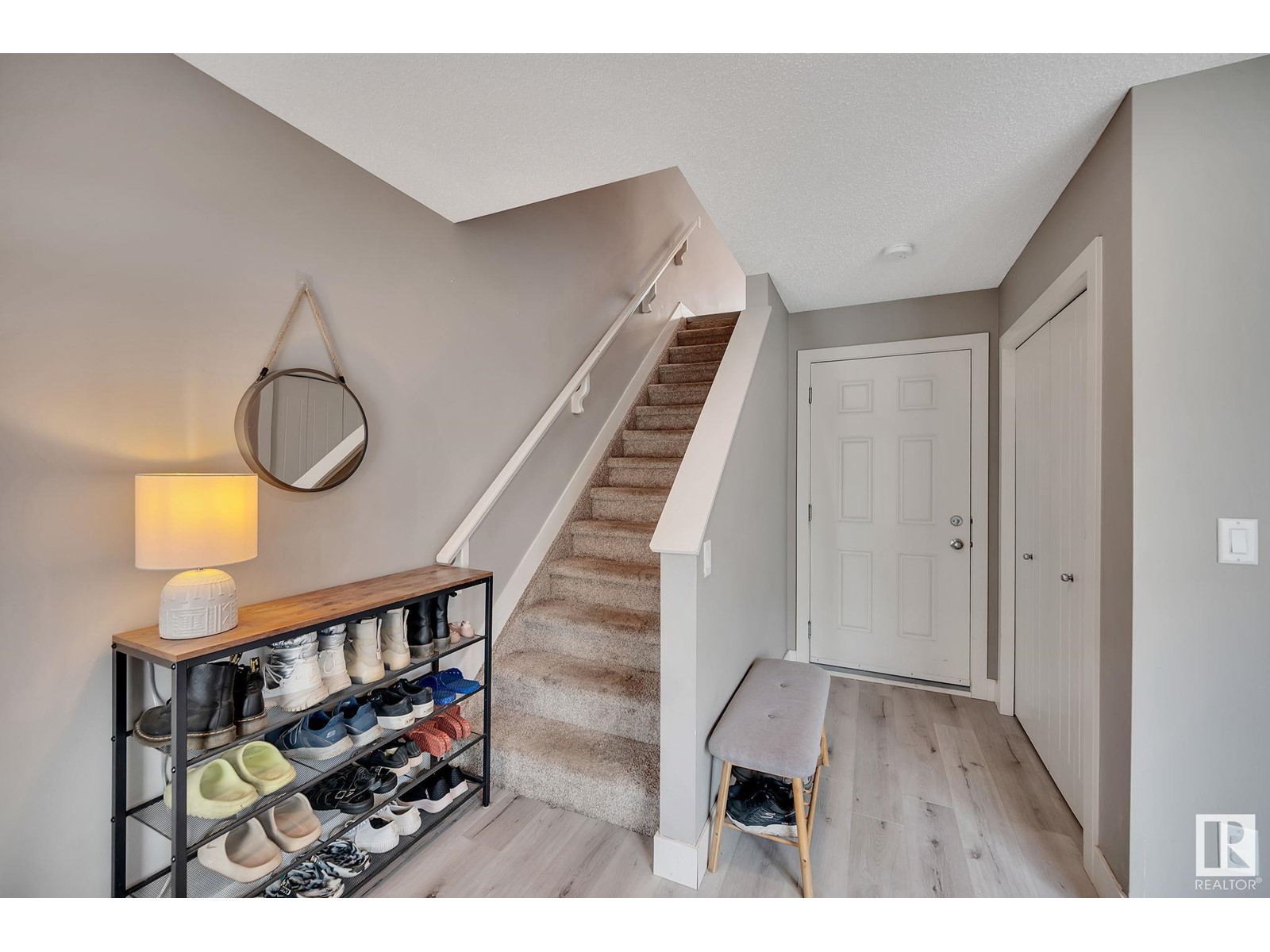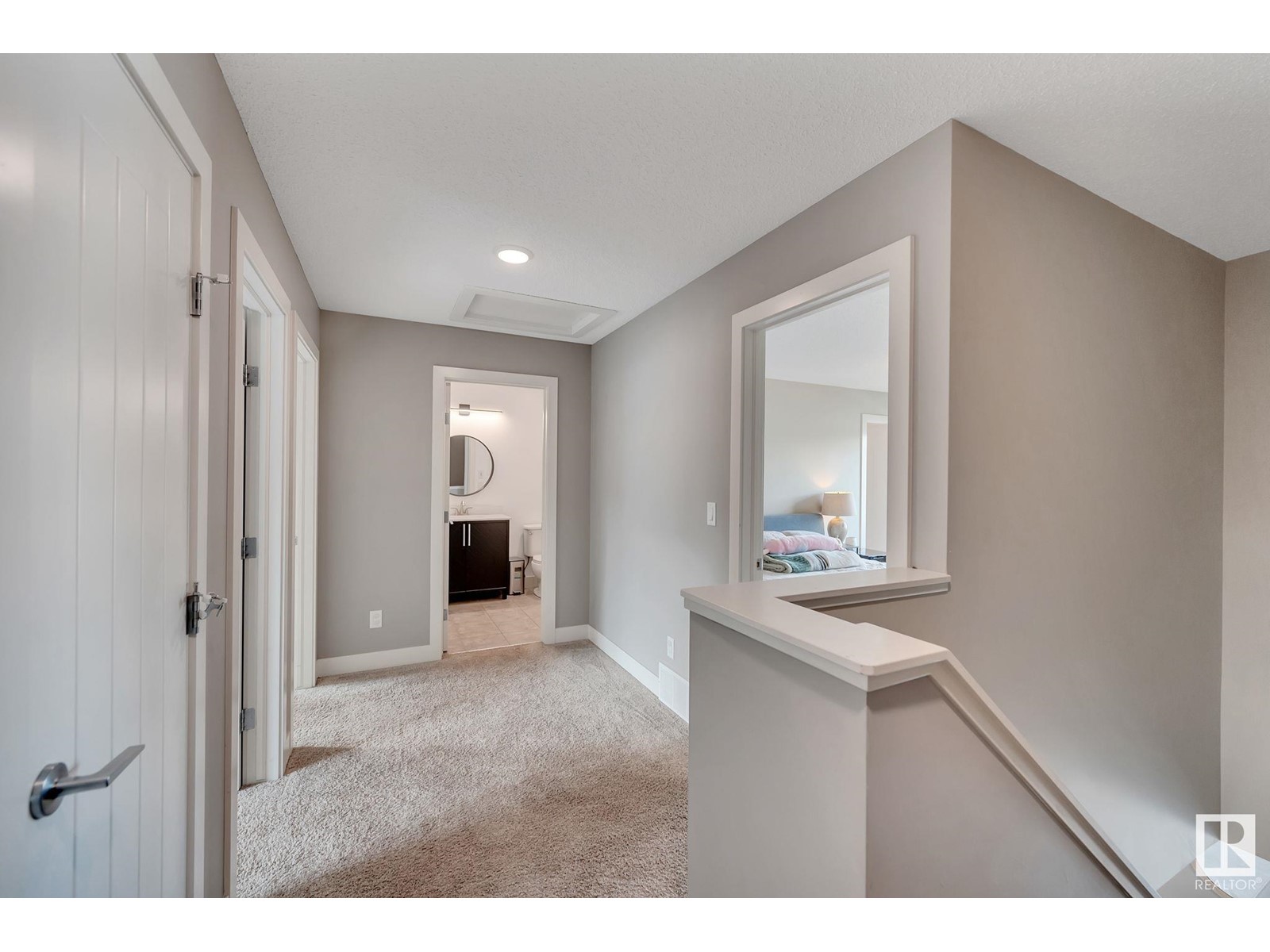#99 804 Welsh Dr Sw Edmonton, Alberta T6K 1Y8
Interested?
Contact us for more information

Shaun Johal
Associate
$399,900Maintenance, Exterior Maintenance, Property Management, Other, See Remarks
$186.88 Monthly
Maintenance, Exterior Maintenance, Property Management, Other, See Remarks
$186.88 MonthlyThis elegant 3-storey walkout townhouse, built by Landmark Homes, is located in the sought-after Village at Walker Lakes, surrounded by ponds and trails. Offering 1,690 sq ft of modern living space, it features 9-ft ceilings, laminate flooring, and a bright living room with access to a private balcony. The gourmet kitchen boasts granite countertops, a large island, stainless steel appliances, a walk-in pantry, and an open dining area, along with a half bath and laundry. Upstairs, the primary suite includes a walk-in closet and a luxurious 4-piece ensuite, complemented by two additional bedrooms and a 4-piece bath. The main level offers a flex space/TV room with direct access to the double attached garage and front patio. Additional FEATURES include triple-pane windows, tankless hot water, and an HRV unit. Close to amenities, shopping, restaurants, and Anthony Henday, with trails and the lake steps away. (id:43352)
Property Details
| MLS® Number | E4407566 |
| Property Type | Single Family |
| Neigbourhood | Walker |
| Amenities Near By | Airport, Playground, Schools, Shopping |
Building
| Bathroom Total | 3 |
| Bedrooms Total | 3 |
| Amenities | Ceiling - 9ft |
| Appliances | Dishwasher, Dryer, Garage Door Opener Remote(s), Garage Door Opener, Refrigerator, Stove, Washer, Window Coverings |
| Basement Type | None |
| Constructed Date | 2015 |
| Construction Style Attachment | Attached |
| Half Bath Total | 1 |
| Heating Type | Forced Air |
| Stories Total | 3 |
| Size Interior | 1840.6287 Sqft |
| Type | Row / Townhouse |
Parking
| Attached Garage |
Land
| Acreage | No |
| Land Amenities | Airport, Playground, Schools, Shopping |
| Size Irregular | 165.8 |
| Size Total | 165.8 M2 |
| Size Total Text | 165.8 M2 |
Rooms
| Level | Type | Length | Width | Dimensions |
|---|---|---|---|---|
| Upper Level | Living Room | Measurements not available | ||
| Upper Level | Dining Room | Measurements not available | ||
| Upper Level | Kitchen | Measurements not available | ||
| Upper Level | Primary Bedroom | Measurements not available | ||
| Upper Level | Bedroom 2 | Measurements not available | ||
| Upper Level | Bedroom 3 | Measurements not available |
https://www.realtor.ca/real-estate/27456032/99-804-welsh-dr-sw-edmonton-walker





































