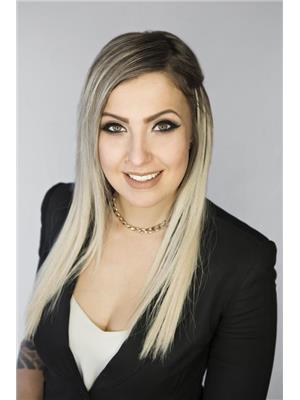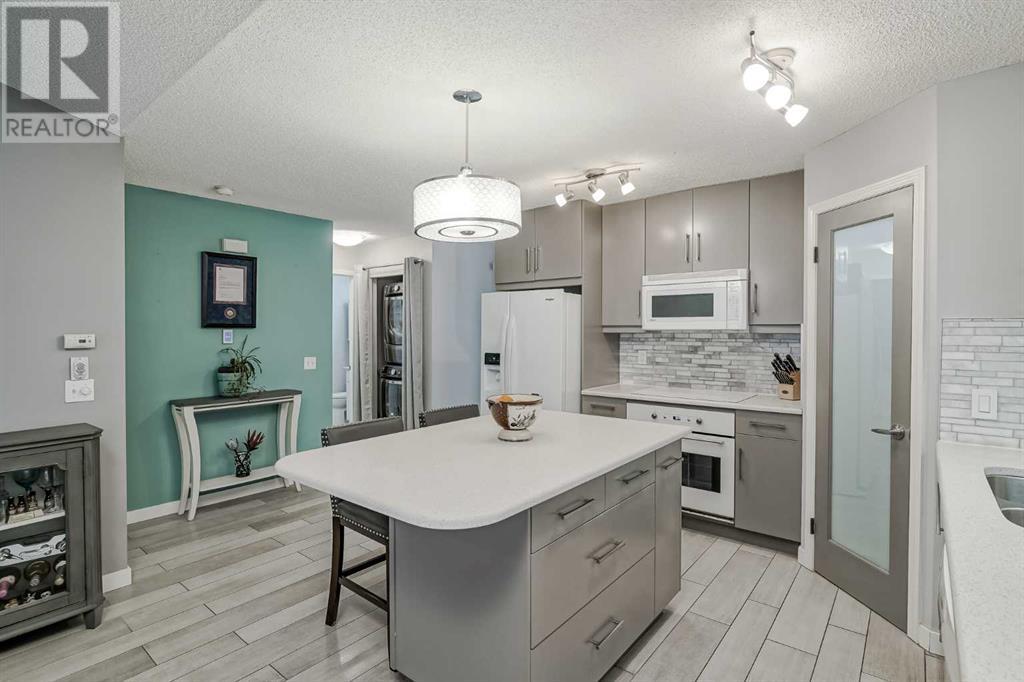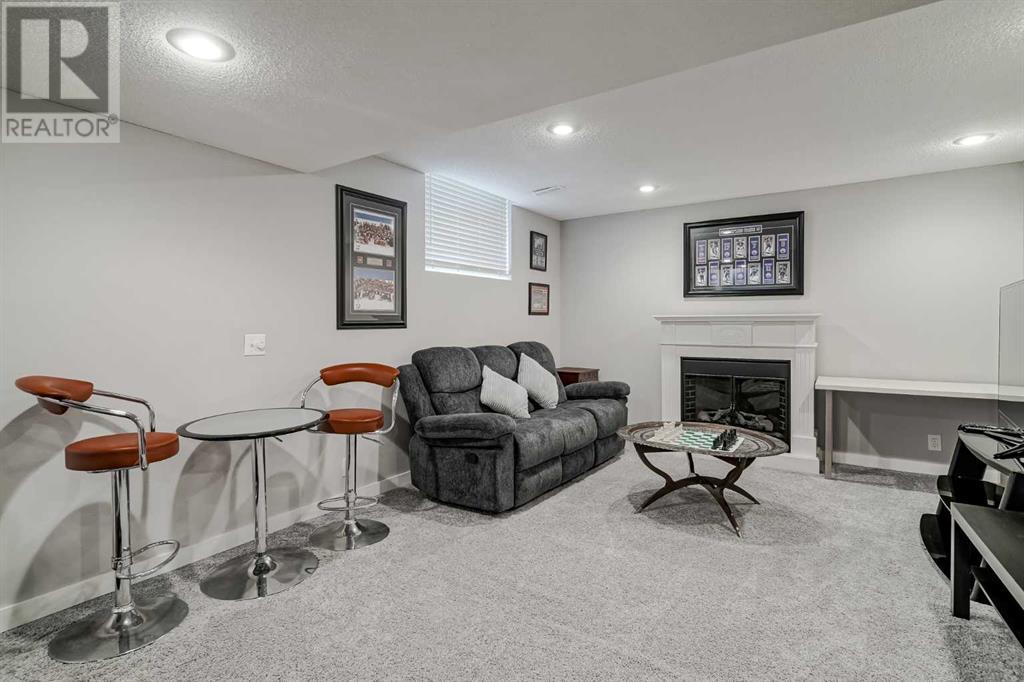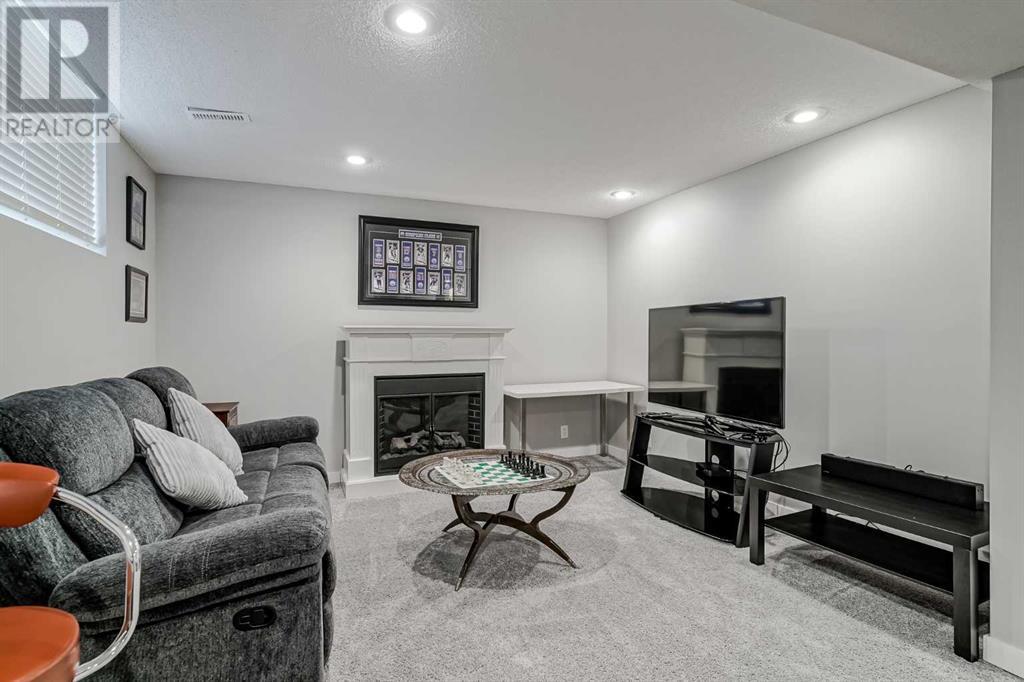99 Chaparral Point Se Calgary, Alberta T2X 3M8
Interested?
Contact us for more information

Justin Havre
Associate
(403) 648-2765
www.justinhavre.com/
www.facebook.com/justinhavre
https://www.linkedin.com/in/justinhavre/
www.twitter.com/justinhavre
https://www.youtube.com/embed/LDglWZ57T-A

Lindsay Jacobsen
Associate
(403) 648-2765
https://www.facebook.com/profile.php?id=1000088292
$450,000Maintenance, Ground Maintenance, Property Management, Reserve Fund Contributions
$488.55 Monthly
Maintenance, Ground Maintenance, Property Management, Reserve Fund Contributions
$488.55 MonthlyThis beautifully upgraded villa in the 18+ Chaparral Pointe Adult Village features a single attached garage and radiates pride of ownership. The main floor boasts wood-grain Italian porcelain tile, an updated open-concept kitchen with ceiling heigh cabinetry, quartz countertops, a spacious island for casual dining and vaulted ceilings in the living room. Natural light pours in, with a glimpse of downtown visible through the rear windows. The primary bedroom on the main floor is spacious and includes his and hers closets. The ensuite bathroom has been renovated, complete with a step-in tub. Convenience is key with main floor laundry and a large den for additional living space. The fully finished basement includes a second bedroom with an included Murphy bed, a family room with adjoining recreation space, and a sizable storage or hobby room. The newer furnace is equipped with an air filtration system, ideal for those with allergies. You'll enjoy the single attached garage, as well as lake privileges, providing access to fishing, boating, swimming, and even ice skating in winter, just a short walk away. (id:43352)
Property Details
| MLS® Number | A2165035 |
| Property Type | Single Family |
| Community Name | Chaparral |
| Amenities Near By | Park, Playground, Recreation Nearby, Schools, Shopping, Water Nearby |
| Community Features | Lake Privileges, Fishing, Pets Allowed With Restrictions, Age Restrictions |
| Features | No Neighbours Behind, Level |
| Parking Space Total | 2 |
| Plan | 9810287 |
| Structure | Deck |
Building
| Bathroom Total | 3 |
| Bedrooms Above Ground | 1 |
| Bedrooms Below Ground | 1 |
| Bedrooms Total | 2 |
| Appliances | Washer, Refrigerator, Oven - Electric, Water Softener, Cooktop - Electric, Dishwasher, Dryer, Microwave Range Hood Combo, Window Coverings |
| Architectural Style | Bungalow |
| Basement Development | Finished |
| Basement Type | Full (finished) |
| Constructed Date | 1998 |
| Construction Material | Wood Frame |
| Construction Style Attachment | Attached |
| Cooling Type | None |
| Exterior Finish | Vinyl Siding |
| Flooring Type | Carpeted, Tile |
| Foundation Type | Poured Concrete |
| Half Bath Total | 1 |
| Heating Type | Forced Air |
| Stories Total | 1 |
| Size Interior | 1118 Sqft |
| Total Finished Area | 1118 Sqft |
| Type | Row / Townhouse |
Parking
| Attached Garage | 1 |
Land
| Acreage | No |
| Fence Type | Not Fenced |
| Land Amenities | Park, Playground, Recreation Nearby, Schools, Shopping, Water Nearby |
| Landscape Features | Landscaped |
| Size Depth | 8.61 M |
| Size Frontage | 3.02 M |
| Size Irregular | 341.00 |
| Size Total | 341 M2|0-4,050 Sqft |
| Size Total Text | 341 M2|0-4,050 Sqft |
| Zoning Description | M-1 D125 |
Rooms
| Level | Type | Length | Width | Dimensions |
|---|---|---|---|---|
| Lower Level | Family Room | 18.42 Ft x 15.75 Ft | ||
| Lower Level | Bedroom | 11.58 Ft x 10.33 Ft | ||
| Lower Level | Den | 12.50 Ft x 11.92 Ft | ||
| Lower Level | 3pc Bathroom | Measurements not available | ||
| Lower Level | Furnace | 11.08 Ft x 8.50 Ft | ||
| Lower Level | Media | 12.25 Ft x 10.50 Ft | ||
| Main Level | Living Room | 13.25 Ft x 13.17 Ft | ||
| Main Level | Kitchen | 12.08 Ft x 10.58 Ft | ||
| Main Level | Dining Room | 8.67 Ft x 6.08 Ft | ||
| Main Level | Office | 12.42 Ft x 11.25 Ft | ||
| Main Level | Laundry Room | 3.92 Ft x 2.92 Ft | ||
| Main Level | Primary Bedroom | 14.42 Ft x 11.50 Ft | ||
| Main Level | 4pc Bathroom | Measurements not available | ||
| Main Level | 2pc Bathroom | Measurements not available | ||
| Main Level | Foyer | 12.33 Ft x 4.08 Ft |
https://www.realtor.ca/real-estate/27404809/99-chaparral-point-se-calgary-chaparral





































